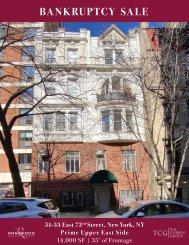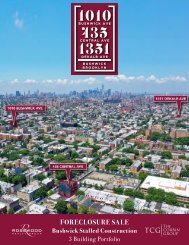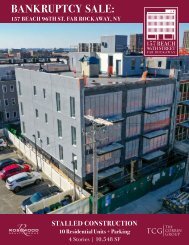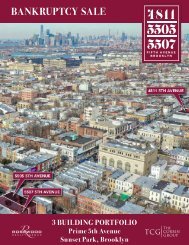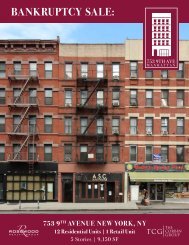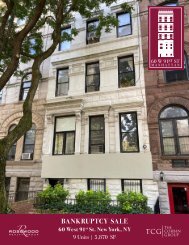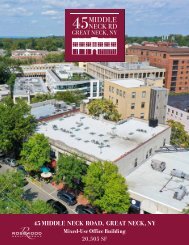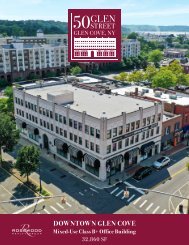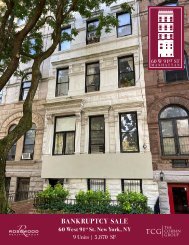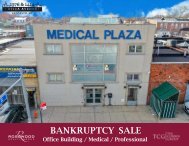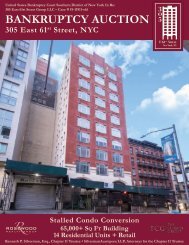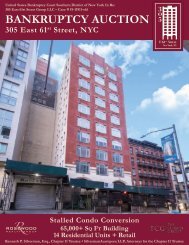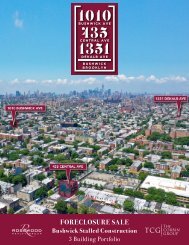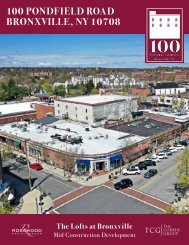41-09-31 Haight St_Exclusive Offering Memorandum_TCG_em_
Bankruptcy Sale Offering Memorandum for 41-09-31 Haight Street Flushing NY
Bankruptcy Sale Offering Memorandum for 41-09-31 Haight Street Flushing NY
Create successful ePaper yourself
Turn your PDF publications into a flip-book with our unique Google optimized e-Paper software.
Bankruptcy Sale
41-09 through 41-31 Haight Street
Flushing, NY
11 Building Package: 74,901 Sq. Ft.
AVAILABLE IN BULK OR INDIVIDUALLY
New Construction | Vacant
250’ of Frontage
1
MANHATTAN
103 St-Corona
Plaza
QUEENS
Queens
Museum
Arthur Ashe
Stadium
Unisphere
Flushing Meadows
USTA Billie Jean King
National Tennis Center
Mets-Willets
Point
Mets-Willets
Point
Citi
Field
WILLETS
POINT
World
Ice Arena
678
678
The Home
Depot
The Shoppes
at Skyview
Center
FLUSHING
Main Street
Main
Street
2
3
Investment Sales Team
Greg Corbin
President, Bankruptcy and Restructuring
Direct: 212.359.9904
Cell: 917.406.0406
greg@rosewoodrg.com
Aaron Kline
Director
Direct: 212.359.9930
Cell: 914.482.4635
aaron.kline@rosewoodrg.com
Brandon Serota
Associate
Direct: 212.359.9928
Cell: 516.233.5293
brandon@rosewoodrg.com
Chaya Milworn
Associate
Direct: 212.359.9936
Cell: 917.804.7458
chaya@rosewoodrg.com
Elliot Haft
Associate
Direct: 212.359.9925
Cell: 516.509.1943
elliot@rosewoodrg.com
4
Rosewood Realty Group
38 east 29th street, 5th Floor
new York, nY 10016
5
Front
6
7
REAR
8
9
TABLE OF CONTENTS
Executive Summary................ 12
Property Overview.................. 14
Financial Overview................. 21
Auction Details....................... 27
Property Photos...................... 28
Neighborhood........................ 43
Property Specifics................... 53
Floor Plans.............................. 61
1 2 3 4 5 6 7 8 9 10 11
Property Photos
Executive Summary
28
12
Zoning Overview
59
47
Floor
No. of
Buildings
Each Net
Rentable SF
Monthly
Rent
Annual Rent
Terrace/
Balcony
Exterior
SF
Community Facility
Cellar 10 921 $13,454.28 $161,451.30
1st Floor 10 793 $26,572.11 $318,865.30
Residential
2nd Floor - 5th Floor 10 3,168 $100,927.20 $1,211,126.40 B 489
Parking (23 of 31 Spaces)* $5,175.00 $62,100.00
Community Facility Total 1,714 $40,026.38 $480,316.60
Residential Total 3,168 $100,927.20 $1,211,126.40 489
Grand Total 48,820 $146,128.58 $1,753,543.00 489
Financial Overview
21
Neighborhood
43
10
11
Executive Summary
Rosewood Realty Group is pleased to present the opportunity to purchase 41-09
through 41-31 Haight Street, eleven (11) new construction mixed-use buildings in
Bankruptcy.
The 11 buildings are situated on a 25,000 Sq. Ft. lot with 250’ of frontage and have
a combined square footage of 74,901.
Can purchased in bulk, individually, or in groups.
Property Highlights:
• 2018/2019 Construction
• Ten (10) contiguous 5-story rental apartment buildings located at 41-09 through
41-27 Haight Street. Each of these 4,882 Sq. Ft. mixed-use buildings has 19’ of
frontage, double height ceilings in the commercial portion, and a usable cellar.
1 2 3 4 5 6 7 8 9 10 11
• A 6-story 24-unit condominium building located at 41-31 Haight Street. The
mixed-use property is 26,081 Sq. Ft., and has 60’ of frontage and a usable cellar.
• 31 parking spaces located in the rear of the building.
• Construction is 95% complete; property is vacant and will be delivered as such
at closing
• Located in the bustling Flushing neighborhood of Queen, NY.
• Close proximity to major highways including The Van Wyck Expwy, Grand
Central Pkwy & Whitestone Expwy.
• 5 minutes to downtown Flushing, the LIRR, and the 7 subway to Manhattan.
12
13
Property Overview
41-09, 41-11, 41-13, 41-15, 41-17, 41-19, 41-21, 41-23, 41-25 & 41-27
Haight Street, Flushing, NY 11355
Available in Bulk, Groups or Individually*
10 Vacant Mixed-Use Buildings
4 Residential Units and 1 Commercial Unit (Per Building)
• 48,820 Sq. Ft. in Total
• Each 5-Story Building is Approximately 4,882 Sq. Ft. and is Virtually Identical
• 5 Minute Walk to Downtown Flushing, the 7 Subway, and LIRR
• 23 Parking Spaces Located in the Rear of the Building
• Block 5063 Lots 45 to 55
• Commercial Spaces are Ready for Build-Out
• Each Building is Handicapped Accessible on the 2nd Floor Via Ground Level
Elevator Located in Back of the Building
• Fully Sprinklered Buildings
• Currently Vacant and Will Be Delivered Vacant at Closing
Each Of The 10 Identical Buildings Are 4,882 Sq Ft And
Consist Of:
1 Commercial Unit (1,714 Sq Ft):
• 1,714 Sq Ft (Including Lower Level)
• Open Floor Plan With Half Bath
• New Construction – White Box Finish
4 Residential Units (3,168 Total Sq Ft):
• New Construction – 95% Complete
• 2nd Floor Unit: 3 Bedrooms / 2 Full Baths / Kitchen / Dining / Living Room /
Handicapped Accessible
• 3rd Floor Unit: 3 Bedrooms / 2 Full Baths / Kitchen / Dining / Living Room / Balconies
Off Front And Rear
• 4th Floor Unit: 1 Bedroom / 1 Full Bath / Eat-In Kitchen / Living Room / Balcony Off
Front
• 4th & 5th Floor Unit: Duplex Unit (Spiral Staircase Within) / 3 Bedrooms / 2 Full Baths /
Kitchen / Living Room / Dining / Balcony Off Rear / Rooftop Terrace Facing Haight St
• 26,081 Sq Ft Mixed-Use Condominium Building
• 21 Residential Units & 3 Commercial Units
Property Overview
41-31 Haight Street,
Flushing, NY 11355
Available in Bulk, Groups or Individually*
• 5 Minute Walk to Downtown Flushing, the 7 Subway, and LIRR
• 8 Parking Spaces Located in the Rear of the Building
• Block 5063 Lot 44
• Fully Sprinklered Building
24-Unit Vacant Building
• Appliances and Air Conditioning Need to Be Installed in the Residential Units
• Currently Vacant and Will Be Delivered Vacant at Closing
Building Consists Of:
3 Commercial Units (3,623 Total Sq Ft):
• 3,623 Total Sq Ft (Including Lower Level)
• Open Floor Plans With 2 Half Baths
• New Construction – White Box Finish
21 Residential Units (16,500 Sq Ft):
• New Construction – 95% Complete
• 2nd Floor – 4 Units (A, B, C & D): 2 Bedrooms / 2 Full Baths / Kitchen / Living Room
/ Balcony (Units B & D) / Washer / Dryer Hookup
• 3rd Floor – 4 Units (A, B, C & D): 2 Bedrooms / 2 Full Baths / Kitchen / Living Room /
Balcony / Washer / Dryer Hookup
• 4th Floor – 6 Units (A, B, C, D, E & F): 1 Bedroom / 1 Full Bath / Kitchen / Living
Room / Balcony (No Balcony In Unit F) / Washer / Dryer Hookup
• 5th Floor – 4 Units (A, B, C & D): 2 Bedrooms / 2 Full Baths / Kitchen / Living Room /
Balcony (No Balcony In Unit C) / Washer / Dryer Hookup
• 6th Floor – 3 Units (A, B & C): 2 Bedrooms / 2 Full Baths / Kitchen / Living Room /
Rooftop Terrace / Washer / Dryer Hookup
14
* Any of the 11 buildings can be purchased individually or in conjunction with any of the others
15
Property Overview
Property Snapshot
Property AddrESS 41-09 to 41-27 Haight Street 41-31 Haight Street
Property Type Mixed Use Rentals Mixed Use Condos
Market Flushing Flushing
Citi
Field
WILLETS
POINT
678
SUBMArket Downtown Downtown
ASSESSor ParCEl Block 5063 Lots 45 to 55 Block 5063 Lot 44
Lot Sq. Ft.
25,000 (total)
The Shoppes
at Skyview
Center
FLUSHING
Main
Street
Lot DimenSIons
250’ x 100’ (total)
GroSS Square FootAGE 48,820 26,081
rESIdential Units 40 21
CommerCIAl Units 10 3
NUMBER OF StorIES 5 6
World
Ice Arena
The Home
Depot
Main Street
Parking Spots
31 (total)
yEAr BUIlt 2018/2019 2018/2019
Zoning DistrICt R6 & C2-3
OWNERSHIP Fee-Simple Interest Fee-Simple Interest
Zoning
Zoning Summary
Current Zoning
lEGAlly ConforMIng
Uses PerMItted
Zoning Change
R6
Yes
Multi-family, offices or commercial uses serving
neighborhoods and community needs
Not likely
Zoning Requirement
MaxIMUM FAR/Density 3.20 : 1
SubjECt’s FAR 2.52 : 1
Source: Planning and Zoning Department
16
17
18
19
Financial Overview
20
21
Rental & Lease Comparables
Sales Comparables
Address Layout SF PPSF Monthly Rent Annual Rent
42-66 Phlox Place
44-35 Colden Street
1br-1ba 575 $34.43 $1,650.00 $19,800.00
1br-1ba 475 $40.42 $1,600.00 $19,200.00
Studio 428 $44.58 $1,590.00 $19,080.00
Studio 508 $39.31 $1,664.00 $19,968.00
146-11 35th Avenue 1br-1ba 500 $42.00 $1,750.00 $21,000.00
189-14 Crocheron
Avenue
2br-1ba 750 $34.40 $2,150.00 $25,800.00
1br-1ba 700 $31.29 $1,825.00 $21,900.00
131-03 40 Road 1br-1ba 800 $42.00 $2,800.00 $33,600.00
131-03 40 Road 1br-1ba 700 $42.86 $2,500.00 $30,000.00
34-15 Parsons Boulevard
Flushing Apartment Rental Comps
Studio 600 $34.00 $1,700.00 $20,400.00
Weighted PPSF 6,036 $38.23 $230,748.00
Flushing Medical office Lease Comps
Address Floor SF PPSF
13636 39th Avenue 3rd 1,400 $54.00
26-19 Francis Lewis
Boulevard
2nd 5,300 $44.00
142-04 Bayside Avenue 1st 400 $42.00
40-03 National Street 2nd 500 $52.00
136-33 37th Avenue 5th 1,589 $45.31
6005 Kissena Boulevard 1st 4,900 $40.00
61-22 138th Street 1st 4,250 $35.00
3451 Leavitt Street 1st 2,800 $25.80
143-45 Sanford Avenue 1st 1,328 $30.00
34-15 Parsons Boulevard Studio 2,307 $34.00
Average PPSF $40.21
Address Unit Layout Sale
Date
SF Sale Price PPSF
136-17 Maple Avenue #12F 2br-2.5ba 11/25/19 1,090 $830,000.00 $761.47
140-24 31 Drive #2 1br-1ba 12/5/19 650 $475,000.00 $730.77
132-40 Sanford Avenue #3R 1br-1ba 11/4/19 740 $552,888.00 $747.15
41-60 Bowne Street #3C 1br-1ba 12/17/19 690 $514,888.00 $746.21
140-31 Cherry Avenue #6B 2br-2ba 5/21/19 725 $625,000.00 $862.19
40-28 College Point
Boulevard
Flushing Residential Condo Sales Comps
#1515 1br-1ba 9/17/19 900 $780,000.00 $866.67
138-35 Elder Avenue #1J 3br-2ba 7/15/19 1,100 $768,000.00 $698.18
132-30 Sanford Avenue #1A 2br-1ba 9/20/19 700 $555,018.00 $792.88
142-20 Franklin Avenue #7D 2br-2ba 7/25/19 1,040 $721,500.00 $693.75
37-20 Prince Street #6E 2br-1ba 12/19/18 695 $610,000.00 $877.70
Average PPSF 833 $643,229.40 $772.19
Flushing Medical Office Condo Sales Comps
Address Unit Sale Date SF Sales Price PPSF
36-09 - 36-17 Main Street 6A 9/30/16 694 $535,730.00 $771.95
140-32 Cherry Avenue 1B 2/28/16 1,080 $678,104.00 $627.87
Average PPSF 606,917 $699.91
22
23
Unit No. Br No. Ba Gross
Sellable SF
41-31 Haight Street:
Projected Condo Sellout
Net
Sellable SF
Value Terrace/
Balcony
Exterior SF
Community Facility
C1 2,156 2,028 $1,419,417.48
1A 500 470 $328,957.70
1B 967 909 $636,218.19
Residential
APT 1A 2 2 1,232 909 $701,920.71
APT 1B 2 2 1,157 854 $659,450.26 B
APT 1C 2 2 1,239 914 $705,781.66
APT 1D 2 2 1,269 937 $723,542.03 B
APT 2A 2 2 1,232 909 $701,920.71 B 42
APT 2B 2 2 1,157 854 $659,450.26 B 42
APT 2C 2 2 1,239 914 $705,781.66 B 17
APT 2D 2 2 1,269 937 $723,542.03 B 34
APT 3A 1 1 924 681 $525,861.39 B 42
APT 3B 1 1 662 488 $376,828.72 B 42
APT 3C 1 1 754 556 $429,337.64 B 42
APT 3D 1 1 888 655 $505,784.45 B 17
APT 3E 1 1 737 544 $420,071.36 B 17
APT 3F 1 1 904 667 $515,050.73
APT 4A 2 2 1,232 909 $701,920.71 B 42
APT 4B 2 2 1,157 854 $659,450.26 B 42
APT 4C 2 2 1,239 914 $705,781.66
APT 4D 2 2 1,269 937 $723,542.03 B 34
APT 5A 2 2 1,094 807 $623,157.33 T 430
APT 5B 2 2 903 666 $514,278.54 T 361
APT 5C 2 2 904 667 $515,050.73 T 715
Parking (8 of 31 Spaces)* $360,000.00
Community Facility Total 3,623 $2,384,593.37
Residential Total 22,459 $12,797,504.87 1,919
Grand Total 26,082 $15,542,098.24 1,919
Unit No. Br No. Ba Gross
Rentable
SF
Community Facility
41-31 Haight Street:
Rental Pro Forma
Net
Rentable
SF
Monthly
Rent
Annual Rent
Terrace/
Balcony
Exterior
SF
C1 2,156 2,028 $2,962.57 $35,550.84
1A 500 470 $1,574.89 $18,898.70
1B 967 909 $3,045.91 $36,550.89
Residential
APT 1A 2 2 1,232 909 $2,895.92 $34,751.07
APT 1B 2 2 1,157 854 $2,720.70 $32,648.42 B
APT 1C 2 2 1,239 914 $2,911.85 $34,942.22
APT 1D 2 2 1,269 937 $2,985.13 $35,821.51 B
APT 2A 2 2 1,232 909 $2,895.92 $34,751.07 B 42
APT 2B 2 2 1,157 854 $2,720.70 $32,648.42 B 42
APT 2C 2 2 1,239 914 $2,911.85 $34,942.22 B 17
APT 2D 2 2 1,269 937 $2,985.13 $35,821.51 B 34
APT 3A 1 1 924 681 $2,169.55 $26,034.63 B 42
APT 3B 1 1 662 488 $1,554.69 $18,656.24 B 42
APT 3C 1 1 754 556 $1,771.32 $21,255.88 B 42
APT 3D 1 1 888 655 $2,086.72 $25,040.65 B 17
APT 3E 1 1 737 544 $1,733.09 $20,797.12 B 17
APT 3F 1 1 904 667 $2,124.95 $25,499.41
APT 4A 2 2 1,232 909 $2,895.92 $34,751.07 B 42
APT 4B 2 2 1,157 854 $2,720.70 $32,648.42 B 42
APT 4C 2 2 1,239 914 $2,911.85 $34,942.22
APT 4D 2 2 1,269 937 $2,985.13 $35,821.51 B 34
APT 5A 2 2 1,094 807 $2,570.97 $30,851.61 T 430
APT 5B 2 2 903 666 $2,121.77 $25,461.18 T 361
APT 5C 2 2 904 667 $2,124.95 $25,499.41 T 715
Parking (8 of 31 Spaces)* $1,800.00 $21,600.00
Community Facility Total 3,623 3,407 $7,583.37 $91,000.43
Residential Total 22,459 16,573 $52,798.82 $633,585.79 1,919
Grand Total 26,082 19,980 $62,182.19 $746,186.22 1,919
*$225 per month for each space.
24
25
41-09 through 41-27 Haight Street:
Rental Pro Forma
Floor
No. of
Buildings
Each Net
Rentable SF
Income and Expense Pro Forma for 11 Building Package
Revenue:
Residential: $1,844,712
Medical Office: $571,317
Parking: $83,700
Gross Revenue: $2,499,729
Vacancy & Collection Loss (1) : ($124,986)
Effective Gross Revenue: $2,374,742
Monthly
Rent
Annual Rent
Terrace/
Balcony
Exterior
SF
Community Facility
Cellar 10 921 $13,454.28 $161,451.30
1st Floor 10 793 $26,572.11 $318,865.30
Residential
2nd Floor - 5th Floor 10 3,168 $100,927.20 $1,211,126.40 B 489
Parking (23 of 31 Spaces)* $5,175.00 $62,100.00
Community Facility Total 1,714 $40,026.38 $480,316.60
Residential Total 3,168 $100,927.20 $1,211,126.40 489
Grand Total 48,820 $146,128.58 $1,753,543.00 489
*$225 per month for each space.
Notes To Financials:
(1) Pro Forma Vacancy & Collection Loss @ 5% of PGR.
(2) 41-31 Haight Street: $271,738, 41-09 through 41-25 Haight Street:
$$59,194 (Each Building) & 41-27 Haight Street: $47,993. A 15 YEAR TAX
ABATEMENT WILL LIKELY BE GRANTED.
(3) Pro Forma Mgmt. Fee @ 2% of EGR.
Operating Expenses:
RE Taxes: $852,477 (2)
Water & Sewer: $61,000
Utilities: $21,350
Insurance: $30,500
Repairs and Maintenance: $33,550
Adminitrative & General: $12,200
Payroll: $24,000
Management Fees (3) : $47,495
Total Operating Expenses: $1,082,572
Net Operating Income (NOI): $1,292,171
NOI Margin %: 54.4%
Offers will be entertained for:
• THE ENTIRE 11 BULDING PACKAGE
• THE 24 UNIT BUILDING
• THE 10 BUILDINGS AS A BULK PURCHASE
• ANY ONE OF THE 11 BUILDINGS
• ANY COMBINATION OF THE 11 BUILDINGS
26
*15 YEAR 421-A TAX ABATEMENT ON 10 OF THE 11 PROPERTIES
THE PROPERTY ACHIEVED A TCO IN DECEMBER
TCO has been granted on 10 of the 11 propeRTies and 15
year 421-a TAx ABATement is anticiPATed to be granted
27
Property Photos
28
29
30
31
32
33
34
35
Identical commercial space in each of the 10 buildings:
41-09, 41-11, 41-13, 41-15, 41-17, 41-19, 41-21, 41-23, 41-25 & 41-27
Haight Street, Flushing, NY 11355
36
37
38
39
40
41
Neighborhood
42
43
44
45
New Development Map
WILLETS POINT
DEVELOPMENT
NYC’s mega development
project
expected to bring a mix
of shopping, community,
and residential space.
SKY VIEW PARC & THE
GRAND AT SKYVIEW
14-Acre, 3.3M+ square
foot development with a
mix of retail and luxury
condominiums.
36-18 MAIN STREET
12-story hotel-medicalretail
building. Hotel
Indigo will be on the
fifth-eleventh floors.
ASSI PLAZA
Future development site
of over 632,000 square
feet for mixed-use
development.
RKO THEATER
Mega mixed-use
project with plans for
389,746 square feet or
residential, community
facility, and retail.
ONE FULTON SQUARE
330,000 square foot
mixed-use development.
luxury residential
condominiums, Hyatt
Place Hotel, indoor pool.
FLUSHING COMMONS
Multiple phase project
bringing over 650,000
square feet of retail,
residential, and
community space.
TANGRAM
1.2 million square foot
mixed-use development
project, first phase of
residential nearly sold
out.
TWO FULTON SQUARE
13 stories, 190
apartments and retail.
Spanning over 200,000
square feet.
ONE FLUSHING
231 affordable
apartment units, fullyamenitized
building
VICTORIA TOWERS
21-story residential
condominium, approx.
150,000 square feet
with luxury amenities.
46
47
FLUSHING COMMONS
The $850 million Flushing Commons project is expected to enhance the commercial,
residential, and community life in the heart of Downtown Flushing. In Phase One,
the neighborhood will gain an additional 350,000 square-feet of commercial
space, a 62,000 square-foot YMCA, and 160 residential units. It will also include
a 1.5-acre public plaza area with a fountain and amphitheater. Phase Two will
include another 650 residential units, 150,000 square-feet of commercial space,
and 15,000 square-feet of community space. Flushing Commons is expected to
be completed by 2021.
48
49
50
Waterfront Resort Condominiums
The Waterfront project is envisioned to be a
6-story luxury condominium building with a total
of 134 deluxe homes, 70 boat slips and 141 parking
spaces. The building will span over 148,229±
square feet of living space, plus 68,491± SF of
total cellar and sub-cellar area. The waterfront
condominiums will feature a resort-type lifestyle,
with a luxurious amenity package including a
reflecting pool with a large landscaped open-area
promenade along the water, a visitor lobby, library
area, and mail room.
ONE AND TWO FULTON SQUARE
One Fulton Square is a 330,000 square-foot mixed use development in the heart
of downtown Flushing. The complex consists of 22 office condominiums used by
professional and medical offices, 43 luxuriously-furnished residential condominiums
and 300 parking spaces, as well as a
168-room Hyatt Place Hotel, featuring
an indoor swimming pool located
on the top floor of the tower with
spectacular views of Manhattan.
Two Fulton Square will feature 13
stories with 190 apartments spanning
190,000 square-feet. 10,500 squarefeet
of retail.
Sky View Parc
Sky View Parc is a 14-acre, 3.3 million square
foot development in the epicenter of Flushing.
Phase One is complete and consists of 448 luxury
condominiums, 785,000 square feet of retail, and
unparalleled amenities such as a 4-acre rooftop
garden, basketball court, two full-size tennis
courts, and a putting green. In 2012 Sky View Parc
was awarded the #2 bestselling condominium
development in New York City.
Phase Two of Onex’s Sky View Parc development
is The Grand at Sky View. Development is currently
underway for a three building, 800 unit residential
complex above the western portion of the retail base. Sales launched last year
for 120 apartments at the first tower dubbed “Grand One,” and the limited initial
release was sold out in just six hours generating $85 million worth of contracts
within its first weekend. The success of The Grand at Sky View’s initial release
bodes well for continued demand throughout the Flushing condominium market.
Willetts Point
The 61-acre plot will include a
residential and retail component, as
well as a hotel, convention center,
entertainment venue, commercial
offices, parking garages, and open
spaces, resulting in 8.94 million gross
square feet of new construction.
51
Property Specifics
52
53
Property Specifics
Property Specifics
Local Area Profile
Flushing is a neighborhood in the New York City borough of Queens. While
much of the neighborhood is residential, Downtown Flushing, centered on
the northern end of Main Street in Queens, is a large commercial and retail
area and is the fourth largest central business district in New York City.
Flushing today is full of hospitals, parks, various institutions, commercial
centers, and national landmarks. Since the transformation of Flushing into a
commercial hub, people from many different regions have started to come
and settle in Flushing. In fact, the Chinatown in Flushing is the second largest
Chinatown in all of United States.
From cultural vicinities to religion houses of worship Flushing is definitely
one of the most diverse neighborhoods New York City has to offer.
In the 21st century, Flushing has cemented its status as an international
“melting pot”, predominantly attracting immigrants from Asia, particularly
from throughout the various provinces of China, but including newcomers
from all over the world. Flushing Chinatown is centered around Main Street
and the area to its west, most prominently along Roosevelt Avenue, which
have become the primary nexus of Flushing Chinatown. However, Chinatown
continues to expand southeastward along Kissena Boulevard and northward
beyond Northern Boulevard. The Flushing Chinatown houses over 30,000
individuals born in China alone, the largest Chinatown by this metric outside
Asia and one of the largest and fastest-growing Chinatowns in the world. In
January 2019, the New York Post named Flushing as New York City’s “most
dynamic outer-borough neighborhood.”
Transportation
The New York City Subway’s IRT Line (7 train) runs between Hudson Yards
(Manhattan) and Flushing Main Street, located at the intersection of Main
Street and Roosevelt Avenue. The train stops at Bryant Park, Grand Central,
Long Island City, and numerous Queens neighborhoods.
The Long Island Rail Road (LIRR)’s Port Washington Branch has four stations
in Flushing. The Flushing–Main Street LIRR station is located one block away
from the IRT station. The other stations in the neighborhood are Mets–Willets
Point, Murray Hill, and Broadway. The Port Washington Branch provides a
direct rail link to Midtown Manhattan.
Major highways that serve the area include the Van Wyck Expressway and
Whitestone Expressway (Interstate 678), Grand Central Parkway, and Long
Island Expressway (Interstate 495). Northern Boulevard (part of New York
State Route 25A) extends from the Queensboro Bridge in Long Island City
through Flushing into Nassau County.
There are also many buses run by Metropolitan Transportation Authority
affiliate New York City Bus (routes Q12, Q13, Q15, Q15A, Q16, Q17, Q20A,
Q20B, Q26, Q27, Q28, Q44 SBS, Q48 and Q58) and subsidiary MTA Bus
Company (routes Q19, Q25, Q34, Q50, Q65 and Q66). Except for the Q20A/B,
Q25, Q34, Q44 SBS, and Q65, all of these routes terminate in Flushing. The
n20G Nassau Inter-County Express bus route terminates in Flushing.
54
55
Tax MaP
RETAIL MAP
Flushing
Main Street
Skyview Center
56
57
Zoning Overview
58
59
Floor Plans
60
61
62
63
For more information or to set up a viewing, please contact
The Corbin Group AT Rosewood Realty:
Greg Corbin
President, Bankruptcy and Restructuring
Direct: 212.359.9904
Cell: 917.406.0406
greg@rosewoodrg.com
Aaron Kline
Director
Direct: 212.359.9930
Cell: 914.482.4635
aaron.kline@rosewoodrg.com
Brandon Serota
Associate
Direct: 212.359.9928
Cell: 516.233.5293
brandon@rosewoodrg.com
Chaya Milworn
Associate
Direct: 212.359.9936
Cell: 917.804.7458
chaya@rosewoodrg.com
Elliot Haft
Associate
Direct: 212.359.9925
Cell: 516.509.1943
elliot@rosewoodrg.com
Disclaimer: This is a confidential brochure (the “Brochure”) intended solely for your limited use and benefit in determining whether you desire to
express any further interest in the proposed sale of 49-09-31 Haight Street, Flushing, NY (the “Property”). The information contained herein, including
any pro forma income and expense information (collectively, the “Information”) is based upon assumption and projections and has been compiled
or modeled from sources we consider reliable and is based on the best available information at the time the brochure was issued. However, the
Information is subject to change and is not guaranteed as to completeness or accuracy. While we have no reason to believe that the Information set
forth in this brochure, underwriting, cash flows, valuation and other financial information (or any Information that is subsequently provided or made
available to you) contains any material inaccuracies, no representations or warranties, express or implied, are made with respect to the accuracy or
completeness of the Information. Independent estimates of pro forma income and expenses should be developed before any decision is made on
whether to invest in the property. Summaries of any documents are not intended to be comprehensive or all-inclusive, but rather only outline some of
the provisions contained therein and are qualified in their entirety by the actual document to which they relate. You understand that the Information
is confidential and is furnished solely for the purpose of your review in connection with a potential investment in the property. You further understand
that the Information is not to be used for any other purpose or made available to any other person without the express written consent of Rosewood
Realty Group. This offering is subject to prior placement and withdrawal, cancellation or modification without notice.
64




