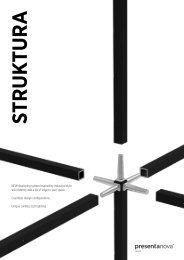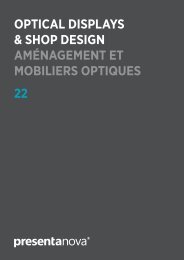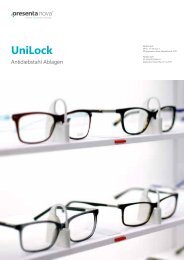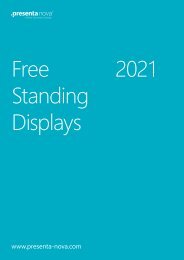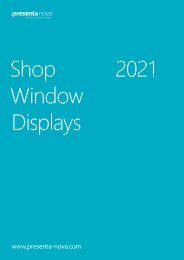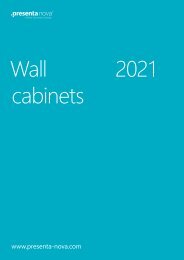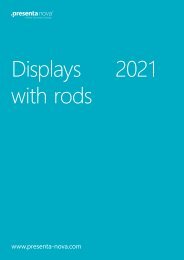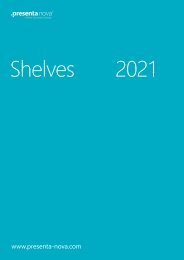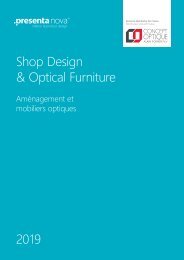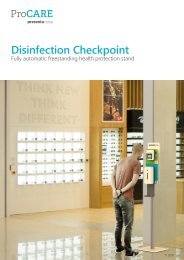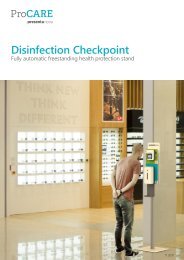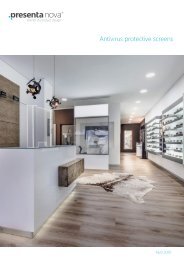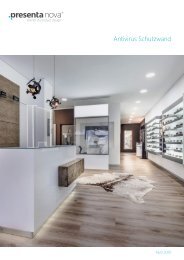Catalogue EN/IT 2020
Explore our newest optical displays and furniture for optical shops. Read more about our services and contact us to set a virtual appointment.
Explore our newest optical displays and furniture for optical shops. Read more about our services and contact us to set a virtual appointment.
You also want an ePaper? Increase the reach of your titles
YUMPU automatically turns print PDFs into web optimized ePapers that Google loves.
176 Services Servizi<br />
Required from You:<br />
Advanced<br />
2 design proposal iterations are possible.<br />
Sono possibili 2 iterazioni di proposta di design.<br />
1. Filled in checklist<br />
(we send you our PDF<br />
questionnaire that helps<br />
us understand your<br />
preferences)<br />
2. Company logo and brand<br />
guidelines<br />
(if developed)<br />
3. Floor plan<br />
(preferably in pdf or dwg<br />
format)<br />
4. Photos of the space<br />
(if existing)<br />
Plan Design High Quality Visualizations Material, furniture & lighting Realization<br />
proposals<br />
In this first step of planning our designers<br />
focus on various functional areas<br />
within space to ensure the most logical<br />
traffic flow among them. Client’s preferences<br />
serve as a guide and a starting<br />
point for this phase.<br />
Every retail space has certain characteristic<br />
areas such as selling point,<br />
displaying area, dispensing area and<br />
waiting area. To achieve the optimal<br />
fluctuation between these areas is of<br />
paramount importance when planning<br />
an efficient retail space. Displaying<br />
areas are created and positioned based<br />
on their importance and merchantability,<br />
with their visibility and accessibility<br />
taken into account.<br />
Inside well organized displaying areas,<br />
our designers will place and organize<br />
modular elements with your personal<br />
preferences taken into account.<br />
Each space has different requirements<br />
that define our individual approach.<br />
Great experience in retail design and<br />
architectural planning of our designers<br />
is a guarantee your optical space will<br />
be functional, sales efficient and aesthetically<br />
beautiful.<br />
Once the planning is completed, the<br />
3d visualizations of the plan design<br />
are created. Main goal of these visualizations<br />
is to help you visualize and<br />
comprehend better the interrelations<br />
of volumes inside your future optical<br />
space. The advanced level visualizations<br />
will give you a very realistic perception<br />
on how your interior could look<br />
like in the end.<br />
You will receive images of several<br />
characteristic positions within floor<br />
plan that represent the best the new<br />
design. Every image is shown from the<br />
perspective of a walk-in client in order<br />
to make it as realistic as possible. At<br />
this level, the lighting conditions and<br />
effects are incorporated so all the elements<br />
are shown with shadows and<br />
integrated lighting. Visualizations will<br />
include more details and all the interventions<br />
that had to be made in the<br />
space. We will also allow and include<br />
partial customization of our display<br />
elements - to fit the exact space given.<br />
High quality visualizations include:<br />
1. Placement of our standard catalog<br />
elements inside the interior<br />
2. Floor decor design proposals<br />
3. Walls and ceiling design proposal<br />
4. Light fixtures design proposal<br />
5. Furniture design proporsal<br />
6. Detailed decor material description<br />
and supplier recommendation.<br />
At this level we provide detailed material<br />
specifications for the final and<br />
approved design proposal:<br />
1. Short description of the materials<br />
used (including furniture and light<br />
fixtures)<br />
2. Pictures of the materials used (including<br />
furniture and light fixtures)<br />
3. Supplier suggestion<br />
As an addition we can also develop a<br />
detailed ambient lighting calculation<br />
to achieve the ideal light distribution<br />
through your future optical space.<br />
Once the design proposal and price<br />
offer are confirmed, we start with the<br />
technical elaboration and production.<br />
At this phase we will send you:<br />
1. Front views of the characteristic walls<br />
with our elements and exact measurements<br />
of the required electrical<br />
sockets.<br />
2. Detailed description of what needs<br />
to be prepared for the succesfull installation<br />
of our displays.<br />
Production time is 8-10 weeks from the<br />
confirmed order.<br />
Installation options:<br />
1. Self-assembly<br />
We send you all the displays with detailed<br />
assembly in¬structions. Email<br />
assistance is provided.<br />
2. Installation crew<br />
If you prefer installation done by us, we<br />
will send you a price offer. Once confirmed,<br />
we set up the installation date.<br />
If the space is ready and prepared for<br />
installation according to our instructions,<br />
the installation is usually done<br />
within a day. Otherwise, installation<br />
time can be extended or delayed - till<br />
you prepare the space.




