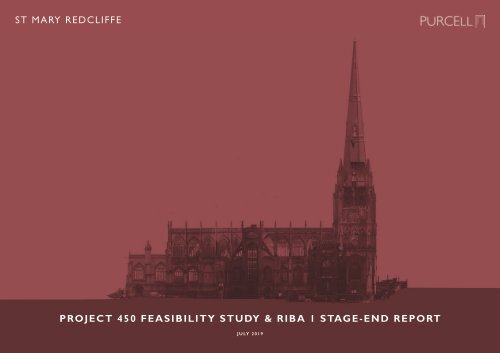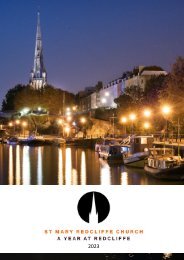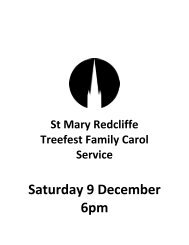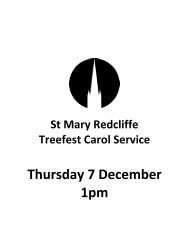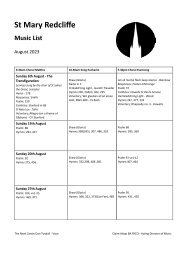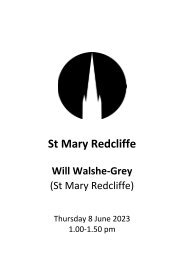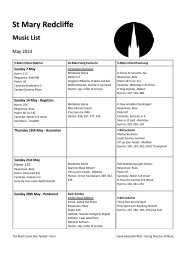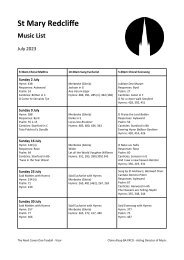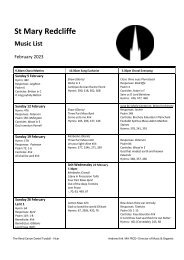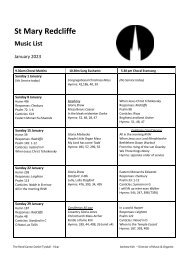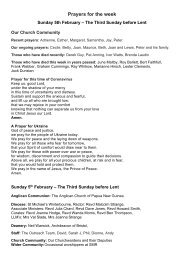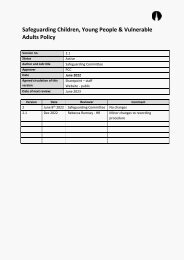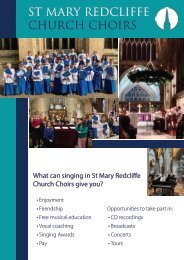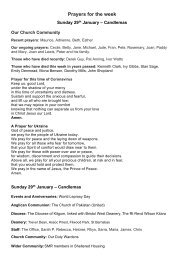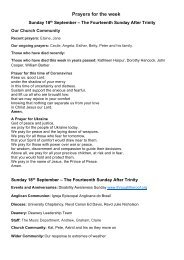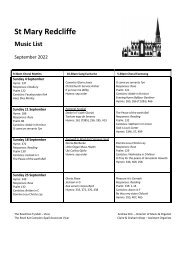St Mary Redcliffe Project 450 RIBA 1 Stage End Report
Create successful ePaper yourself
Turn your PDF publications into a flip-book with our unique Google optimized e-Paper software.
ST MARY REDCLIFFE<br />
FEASIBILITY STUDY<br />
PROJECT <strong>450</strong> FEASIBILITY STUDY & <strong>RIBA</strong> 1 STAGE-END REPORT<br />
JULY 2019
Dan Talkes<br />
<strong>RIBA</strong> AABC<br />
Old Police <strong>St</strong>ation,<br />
6 <strong>St</strong> Peters Court,<br />
Bedminster Parade,<br />
Bristol,<br />
BS3 4AQ<br />
dan.talkes@purcelluk.com<br />
+44 (0)117 910 1060<br />
www.purcelluk.com<br />
All rights in this work are reserved. No part of this work may be<br />
reproduced, stored or transmitted in any form or by any means<br />
(including without limitation by photocopying or placing on a website)<br />
without the prior permission in writing of Purcell except in accordance<br />
with the provisions of the Copyright, Designs and Patents Act 1988.<br />
Applications for permission to reproduce any part of this work should<br />
be addressed to Purcell at info@purcelluk.com.<br />
Undertaking any unauthorised act in relation to this work may<br />
result in a civil claim for damages and/or criminal prosecution.<br />
Any materials used in this work which are subject to third party<br />
copyright have been reproduced under licence from the copyright<br />
owner except in the case of works of unknown authorship as<br />
defined by the Copyright, Designs and Patents Act 1988. Any<br />
person wishing to assert rights in relation to works which have<br />
been reproduced as works of unknown authorship should<br />
contact Purcell at info@purcelluk.com.<br />
Purcell asserts its moral rights to be identified as the author of<br />
this work under the Copyright, Designs and Patents Act 1988.<br />
Purcell® is the trading name of Purcell Miller Tritton LLP.<br />
© Purcell 2018
CONTENTS<br />
1.0 PROJECT TEAM<br />
2.0 INTRODUCTION<br />
3.0 PROJECT TIMELINE<br />
4.0 CONSULTATION - UNDERSTANDING THE NEED<br />
5.0 CONSULTATION - UNDERSTANDING THE COLLECTION<br />
6.0 CONSULTATION - UNDERSTANDING THE NARRATIVES<br />
7.0 CONSULTATION - ENGAGING THE CONGREGATION & COMMUNITY<br />
8.0 CONSULTATION - PRECEDENT VISITS<br />
9.0 INITIAL OPTIONS DEVELOPMENT<br />
10.0 PREFERRED OPTION<br />
11.0 SHARING IDEAS - PUBLIC & STAKEHOLDER CONSULTATION<br />
12.0 ASSESSING FINANCIAL VIABILITY<br />
13.0 SCHEME UPDATES<br />
14.0 PRICED SCHEDULE OF ACCOMMODATION<br />
15.0 NEXT STEPS<br />
16.0 OUTLINE PROGRAMME
1.0 PROJECT TEAM<br />
1.<br />
Client<br />
4.<br />
Mechanical & Electrical Performance<br />
7.<br />
Heritage Asset Review<br />
<strong>St</strong> <strong>Mary</strong> <strong>Redcliffe</strong> Church<br />
<strong>Redcliffe</strong><br />
Bristol<br />
BS1 6RA<br />
Rev Dan Tyndall<br />
0117 231 0060<br />
dan.tyndall@stmaryredcliffe.co.uk<br />
Qoda Consulting<br />
1 Ram Court<br />
Wicklesham Lodge<br />
Faringdon<br />
SN7 7PN<br />
Oliver Fuller – Principal Sustainability Engineer<br />
01367 245 960<br />
oliver.fuller@qodaconsulting.com<br />
8.<br />
Rita McLean & Jane Arthur<br />
Museums & Heritage Consultants<br />
Outline Interpretation <strong>St</strong>rategy<br />
Imagemakers<br />
Exhibition Design, Heritage Planning & Installation<br />
2.<br />
Architect<br />
5.<br />
Cost Consultancy<br />
9.<br />
Community Consultation<br />
Purcell<br />
The Old Police <strong>St</strong>ation<br />
Bedminster Parade<br />
Bristol<br />
BS3 4AQ<br />
Gleeds<br />
1400 Bristol Parkway North<br />
Newbrick Road<br />
Bristol<br />
BS34 8YU<br />
10.<br />
Vivid Regeneration<br />
Positive change for people & place<br />
Heritage Business Plan<br />
Dan Talkes – Associate<br />
0117 910 1060<br />
dan.talkes@purcelluk.com<br />
Mike Jones – Associate Director<br />
0117 317 3200<br />
mike.jones@gleeds.co.uk<br />
Glevum<br />
Heritage Business Consulting<br />
11.<br />
Fundraising Review<br />
3.<br />
<strong>St</strong>ructures<br />
Integral Engineering<br />
First Floor<br />
Riverside South<br />
Walcot Yard<br />
Walcot <strong>St</strong>reet<br />
Bath<br />
BA1 5BG<br />
Margaret Cooke – Director<br />
01225 859 657<br />
mc@integral-engineering.co.uk<br />
6.<br />
Landscape Design<br />
LUC<br />
12th Floor, Colston Tower<br />
Colston <strong>St</strong>reet<br />
Bristol<br />
BS1 4XE<br />
Edward Tarratt – Associate<br />
0117 929 1997<br />
edward.tarrett@landuse.co.uk<br />
Eric Grounds<br />
Charity Consultant & Campaign Director
2.0 INTRODUCTION<br />
The briefing documents for <strong>St</strong> <strong>Mary</strong> <strong>Redcliffe</strong>’s International Design Competition, held in 2015-<br />
2016, were very clear: the church was looking to find The Team, not The Scheme<br />
Nevertheless, the competition required a comprehensive architectural proposal and, as our initial<br />
ideas evolved, we felt increasingly uncomfortable with both the scale of the proposals and their<br />
potential impact on the church<br />
Our approach to the selection interview was therefore deliberately-open, sharing these concerns<br />
alongside a series of conceptual ideas and a methodology that, by working with <strong>St</strong> <strong>Mary</strong> <strong>Redcliffe</strong>,<br />
would enable us to evaluate the church’s multiple needs, better understand the aspirations of its<br />
congregation and community, and evolve from this knowledge a refined architectural brief<br />
This study, representing over three years of intense interrogation, summarises our approach, the<br />
analysis and the consultation undertaken. It culminates in a new set of architectural proposals that<br />
provide a framework for what is now known as <strong>Project</strong> <strong>450</strong>, the future development of <strong>St</strong> <strong>Mary</strong><br />
<strong>Redcliffe</strong>
3.0 PROJECT TIMELINE<br />
Emerging from the competition process with a series of fundamental questions – Why? What?<br />
Too Big? – we have spent a period of just over three years unpicking the project brief, engaging<br />
with the staff, congregation, and community of <strong>St</strong> <strong>Mary</strong> <strong>Redcliffe</strong> to understand the multiple<br />
reasons for visiting the church, the building’s great significance, operational constraints, and<br />
consequential needs<br />
Summarised within Rev Dan Tyndall’s published Vision <strong>St</strong>atement, this knowledge has ultimately<br />
translated into a revised spatial and aspirational brief, forming the basis for the development of<br />
this Feasibility <strong>St</strong>udy<br />
VISION<br />
PURPOSE<br />
Singing the Song of Faith and Justice<br />
To be a:<br />
Thriving Christian community<br />
Welcoming Heritage Destination<br />
Church that makes a difference in the Parish<br />
Sustainable and progressive organisation<br />
WHO FOR?<br />
Those who are here, will be here, and visit here
Jun 2016<br />
WHY? WHAT? TOO BIG?<br />
Jul 2016 Consultation - Understanding the Need<br />
May 2017 Heritage Asset Review - Understanding the Collections<br />
Community Consultation - Understanding the Local Need<br />
May 2017 Interpretation <strong>St</strong>rategy - Understanding the Church’s <strong>St</strong>ories<br />
Jan 2018 Precedent Visits<br />
Mar 2018 <strong>St</strong>atement of Need, Vision, and Purpose<br />
Apr 2018 Consultation - Revisiting the Brief<br />
Jun 2018 Options Appraisal - New Ideas<br />
Sep 2018 Sharing Ideas - <strong>Project</strong> Board, Open Doors, Consultees<br />
Nov 2018 Funding Review<br />
Dec 2018 Sharing Ideas - RRAG<br />
Feb 2019 Sharing Ideas - Canynges Society, Church Lands Charity<br />
Apr 2019 Cathedral <strong>Project</strong>s Review Panel<br />
May 2019 Heritage Business Plan<br />
Jul 2019 <strong>Project</strong> <strong>450</strong> Board Review<br />
Aug 2019 Instruction to Proceed to <strong>RIBA</strong> <strong>St</strong>age 2
4.0 CONSULTATION - UNDERSTANDING THE NEED<br />
During the architectural design competition, each of the shortlisted schemes was displayed<br />
within <strong>St</strong> <strong>Mary</strong> <strong>Redcliffe</strong>’s North Transept. The feedback received was honest, resistant to the<br />
proposed change, and, no-doubt, illustrative of the great value attached to <strong>St</strong> <strong>Mary</strong> <strong>Redcliffe</strong> by its<br />
community and congregation alike<br />
Crucially, it demonstrated that the community and congregation of <strong>St</strong> <strong>Mary</strong> <strong>Redcliffe</strong>:<br />
• Has strong-held views on the church’s progression<br />
• Wished to be engaged in the design process, and<br />
• Was unconvinced of the need for change<br />
To address the latter point, we began by challenging both the competition brief and statement<br />
of need, via a series of informal conversations and workshops with separate church departments<br />
and individuals, including The Vestry, Music, Education, The Vicar, Assistant Vicar, Parish<br />
Administrator, etc<br />
The interviews focussed on key operational questions, such as:<br />
• What works?<br />
• What doesn’t?<br />
• What are the constraints?<br />
But also included more open, leading questions, such as, if we dared to dream:<br />
• What needs could <strong>St</strong> <strong>Mary</strong> <strong>Redcliffe</strong> address?<br />
• What could the church become? and:<br />
• What would this look like to you?<br />
From the responses, we gained a more detailed understanding of church operations, the multiple<br />
user groups, and their diverse needs. This information was recorded in transcripts and, ultimately,<br />
consolidated into a revised spatial and aspirational brief
5.0 CONSULTATION - UNDERSTANDING THE COLLECTION<br />
To gain a greater understanding of <strong>St</strong> <strong>Mary</strong> <strong>Redcliffe</strong>’s collection of artefacts, their significance<br />
and condition, a Heritage Asset Review was undertaken by Rita McClean, Museums & Heritage<br />
Consultant<br />
The review engaged with the Archivists of both <strong>St</strong> <strong>Mary</strong> <strong>Redcliffe</strong> and Bristol City Council to:<br />
1. Assess and catalogue the relevant physical objects and archives held in each collection<br />
2. Establish their capacity to illustrate key themes, including the:<br />
• Architectural development of the church<br />
• Donors/benefactors who funded or commissioned works<br />
• Artists and craftspeople involved in their creation<br />
• Items originally created for other locations, such as the font from <strong>St</strong> John’s Bedminster<br />
• Notable people associated with <strong>St</strong> <strong>Mary</strong> <strong>Redcliffe</strong>, including Canynges, Cabot, Chatterton, etc<br />
• Function of the church as a place of worship<br />
• Role of the church in the parish: its charitable activities, the provision of schooling, etc<br />
• Church as a landowner<br />
Additionally, in recognition of the piece’s potential significance to <strong>Project</strong> <strong>450</strong>, the Heritage Asset<br />
Review includes a specific assessment of William Hogarth’s Triptych<br />
Entitled ‘Sealing the Tomb’, this great, three-part altarpiece was commissioned by <strong>St</strong> <strong>Mary</strong><br />
<strong>Redcliffe</strong> in 1755. Allegedly too large for its setting, the piece was displayed with its side panels<br />
angled to the central scene until, in C19, the church’s Victorian custodians deemed it an unsuitable<br />
work for an ecclesiastical setting and listed it for sale; Hogarth was a Deist and subversive, is -and<br />
was- better known for his satire, and produced no other works for the Church of England, so the<br />
rationale behind his selection by <strong>St</strong> <strong>Mary</strong> <strong>Redcliffe</strong> remains something of a mystery<br />
Eventually, with no buyers forthcoming, the painting passed into the City’s collection, ultimately<br />
being housed in <strong>St</strong> Nicholas’ Church which, following WW2 bombing, was converted to provide<br />
a Museum of Ecclesiastical Artefacts. The church has now returned to the Diocese of Bristol and,<br />
with the painting currently boarded-over, concealed from public view and, arguably, at-risk of<br />
damage and decline, the Heritage Asset Review examines:<br />
• The artistic and ecclesiastical significance of the triptych<br />
• Narratives surrounding the painting’s mid-C18 commission by the vestry of <strong>St</strong> <strong>Mary</strong> <strong>Redcliffe</strong><br />
• The relationship between the work and Bristol’s wealth, status, and ambition at this time<br />
• Hogarth, as an artist, and the potential reasons for this atypical commission<br />
• Hogarth, as social commentator, and his association with charitable works<br />
• The religious symbolism depicted in the work<br />
• The painting’s removal from <strong>St</strong> <strong>Mary</strong> <strong>Redcliffe</strong>, and subsequent ‘wanderings around the city’<br />
• The painting’s potential return to <strong>St</strong> <strong>Mary</strong> <strong>Redcliffe</strong><br />
• The potential heritage engagement associated with its conservation and reinstatement
6.0 CONSULTATION - UNDERSTANDING THE NARRATIVES<br />
Developing upon the potential narratives highlighted within the Heritage Asset Review, an Outline<br />
Interpretation Plan was commissioned from ImageMakers<br />
The Interpretation Plan explores:<br />
1. Audiences<br />
• Those who are, or might, engage with <strong>St</strong> <strong>Mary</strong> <strong>Redcliffe</strong>, its heritage, ecclesiastical significance,<br />
and role within the parish<br />
• Potential physical, social, or intellectual barriers to access<br />
• The potential strategies to achieve equitable access for all<br />
2. Interpretation Aims & Objectives<br />
• The emotional, learning, and behavioural objectives associated with <strong>St</strong> <strong>Mary</strong> <strong>Redcliffe</strong>’s<br />
• Mission, as a place of worship<br />
• Engagement with its congregation and community<br />
• Architectural significance<br />
3. Visitor Experience<br />
• Themes & Topics, potentially including <strong>St</strong> <strong>Mary</strong> <strong>Redcliffe</strong>, as a place of:<br />
• Creativity, story-telling, and reflection for all<br />
• Continuity in a changing city<br />
• Physical and spiritual departure and arrival<br />
• Inspiration, through poetry, music, and art<br />
4. Initial Design Concepts, as a framework for future interpretive design development
7.0 CONSULTATION – ENGAGING THE CONGREGATION & COMMUNITY<br />
As a key objective of <strong>Project</strong> <strong>450</strong>, and central concept emerging from the competition scheme,<br />
the project aims to create ‘a stitch’ between the socio-economically disparate communities of<br />
North and South <strong>Redcliffe</strong>, uniting the two communities and reinstating <strong>St</strong> <strong>Mary</strong> <strong>Redcliffe</strong> as the<br />
physical, social and spiritual heart of its congregation and community<br />
To explore the mechanisms by which this might be achieved, a Community Consultation <strong>St</strong>rategy<br />
was commissioned from Vivid Regeneration<br />
The strategy notes the need to:<br />
• Enhance community connectivity across class and cultural divides<br />
• Explore resilience, through opportunities to increase confidence, learning, and employability<br />
• Provide more spontaneous encounter spaces<br />
• Encourage interaction, through explicitly-accessible, informal spaces<br />
• Create opportunities for volunteering, skills development, and work placements<br />
• Utilise existing expertise, e.g. the Vestments Group, to enable life-learning<br />
• Provide family and children’s activities, and engage with existing providers, including Faithspace,<br />
the <strong>Redcliffe</strong> Children’s Centre, and <strong>St</strong> <strong>Mary</strong> <strong>Redcliffe</strong> Primary School<br />
• Ensure that any café is community-focussed, welcoming, and affordable<br />
PUBLIC QUESTIONNAIRE<br />
Undertaken alongside Vivid’s work, a questionnaire was produced. Issued to members of the<br />
church staff, congregation, and community, and with copies left in the church for anyone to<br />
complete, the document is consciously accessible and interactive to promote engagement.<br />
Ultimately, over 40 completed questionnaires were returned, providing great insight into:<br />
• Facilities mix and needs<br />
• Community priorities<br />
• The preferred location, experience, and message of key spaces<br />
However, most crucially, this document provided a mechanism to facilitate dialogue, capture<br />
previously unheard voices and, ultimately, increase the community’s engagement and ownership of<br />
<strong>Project</strong> <strong>450</strong>
<strong>Project</strong> Priorities<br />
Space Relationship<br />
Identifying Locations<br />
List List in in order order of of priority the the following key key functions for for the the Church to to deliver their their mission : :<br />
Cafe Cafe Exhibition<br />
WCs WCs Choir Vestry<br />
Education<br />
Draw together key key links links between the the different spaces within the the brief brief : :<br />
Primary Connection<br />
Secondary Connection<br />
No No Critical Connection<br />
Spaces Spaces must must be in be close in close proximity<br />
Spaces Spaces must must be in be connected in either either visually visually or within or within the the same same building building<br />
Spaces Spaces exist exist within within the the same same complex but but no defined no defined route route is required is between them them<br />
Using Using numbers to define to define the the key key spaces, spaces, locate locate them them within within the the Church, Church, the the North North South or South Churchyard or or<br />
upon upon the the Prewett Prewett <strong>St</strong>reet <strong>St</strong>reet site site<br />
1 1 Cafe Cafe<br />
4 4 Welcome 7 7 Conference<br />
2 2 Exhibition 5 5Choir Choir Vestry Vestry 8 8 Retail Retail<br />
3 3 WCs WCs 6 6 The The Vestry Vestry 9 9 Education<br />
Comment and and Thoughts : :<br />
Use Use the the space space below below to explain to explain your your reasoning for for locating locating the the spaces spaces : :<br />
Example:<br />
relationship to the to the street street<br />
connection to the to the South South <strong>Redcliffe</strong> <strong>Redcliffe</strong> communities<br />
green green space space in the in the South South churchyard<br />
Retail Retail<br />
Welcome<br />
Conference<br />
The The Vestry<br />
PREWETT STREET STREET<br />
HIGH<br />
HIGH<br />
Cafe Cafe<br />
Conference<br />
Education<br />
CHURCH<br />
OFFICES OFFICES<br />
Colston Colston Parade Parade<br />
SOUTH SOUTH CHURCHYARD<br />
Choir Vestry<br />
Pump Lane<br />
Pump Lane<br />
WCs WCs<br />
The The Church<br />
CHURCH<br />
CHOIR CHOIR<br />
VESTRY VESTRY<br />
<strong>Redcliffe</strong> Hill<br />
<strong>Redcliffe</strong> Hill<br />
Retail Retail<br />
NORTH NORTH CHURCHYARD<br />
LOW<br />
LOW<br />
Exhibition<br />
Welcome<br />
The The Vestry<br />
<strong>Redcliffe</strong> <strong>Redcliffe</strong> Way Way
8.0 CONSULTATION - PRECEDENT VISITS<br />
To develop on this increased understanding of the aims, aspirations and opportunities of P<strong>450</strong>, we<br />
visited a series of precedents, with both church staff and members of the congregation<br />
The selected projects each address similar needs in similar contexts and, by exploring the sites<br />
together and engaging with those responsible for commissioning and operating each site, we<br />
were able to gain not just an understanding of the lessons-learned by others, but also a shared<br />
vocabulary that enabled the project team to engage more effectively in the communication of<br />
ideas and design intent<br />
The precedents visited include:<br />
PROJECT SCOPE / RELEVANCE COMPLETED ARCHITECT<br />
Durham Cathedral Open Treasure<br />
The transformation of a series of underutilised buildings within the Cathedral Precinct to provide new:<br />
• Visitor Reception Facilities, including a Café and Shop<br />
• Exhibition Spaces telling the story of Christianity<br />
2017 Purcell<br />
Newcastle Cathedral<br />
A capital project to improve the Cathedral’s Welcome, including the:<br />
• Removal of the existing pews<br />
• Conversion of the Crypt to provide new Visitor Facilities<br />
• Landscaping of the South and East Churchyards<br />
On-going<br />
Purcell<br />
Hexham Abbey<br />
A capital project to increase access to the Abbey, including the provision of a new:<br />
• Visitor Welcome<br />
• Café<br />
• Exhibition Space<br />
• Suite of Community Meeting Rooms<br />
2015 Purcell<br />
Bishop Auckland Castle<br />
A capital project to repair the former home of the Prince Bishops of Durham and create a heritage destination, including a new:<br />
• Miner’s Art Gallery<br />
• Exhibition Space to house ‘Jacob and his Twelve Sons’, 13 paintings by Francisco de Zurbarán that are recognised to be<br />
amongst the most significant religious treasures in Europe<br />
On-going<br />
Purcell<br />
Hereford Cathedral Chained Library<br />
Wells Cathedral<br />
A capital project to provide a new Library and Exhibition Space. Housing and interpreting the Mappa Mundi, the new building<br />
extends and reuses the existing cloister<br />
A capital project to enhance the Cathedral’s Mission by providing a new:<br />
• Choir School<br />
• Visitor Welcome and Café<br />
• Interpretation Spaces<br />
• Workshop for the Cathedral Maintenance Team<br />
1997 William Whifield<br />
1999 Purcell
PROJECT SCOPE / RELEVANCE COMPLETED ARCHITECT<br />
Gloucester Cathedral<br />
A 10-year, 3-phase capital project to:<br />
• Provide a fitting setting for the Cathedral<br />
• Create a new public Welcome<br />
• Conserve the previously at-risk Lady Chapel<br />
• Install a solar array to minimise the Cathedral’s energy costs<br />
On-going<br />
<strong>St</strong> Ann’s Gate<br />
Foundling Museum<br />
William Hogarth was a major benefactor of The Foundling Hospital and, under his patronage, it became the UK’s first public gallery,<br />
housing a number of works by Hogarth, himself<br />
N/A<br />
N/A<br />
Soane Museum<br />
Sir John Soane’s once-private house-museum includes Hogarth’s 8-piece work ‘The Rake’s Progress’<br />
• Additionally, the museum has recently completed a capital project to:<br />
• Provide access to previously-unseen parts of the building<br />
• Create a new café, gallery, and flexible exhibition space<br />
2012 Caruso <strong>St</strong> John
void over venue<br />
9.0 INITIAL OPTIONS DEVELOPMENT<br />
store 17m 2<br />
kitch 7m 2<br />
wc<br />
30m 2 store 9m 2<br />
education<br />
50m 2<br />
music store<br />
25m 2<br />
kitch 7m 2<br />
wc<br />
30m 2 store 9m 2<br />
vestry 60m 2<br />
robing<br />
education 90m 2<br />
choir vestry 150m<br />
void over Hogarth<br />
OPTION ONE<br />
Re-opening the West <strong>End</strong><br />
Option One explores the opportunity of<br />
creating a new porch on the West <strong>End</strong> to allow<br />
accessible circulation from the street into the<br />
Church<br />
A café on the corner of <strong>Redcliffe</strong> Way and<br />
<strong>Redcliffe</strong> Hill draws on the memory of the<br />
historic Pub and creates a meeting point on the<br />
corner of the Church site from which people<br />
can access the Church<br />
In the South Churchyard a new extension to<br />
the Church provides support facilities for the<br />
Choir and Education whilst providing an Events<br />
Space overlooking the churchyard<br />
Phase 1<br />
Remodelling of the North Porch stairs<br />
New café retail and welcome on <strong>Redcliffe</strong> Way<br />
Accessible route into Nave adjacent to North Porch<br />
Choir Vestry to be retained in existing location and benefit from<br />
new link into Nave<br />
Pros:<br />
Presence on <strong>Redcliffe</strong> Hill will increase attraction to<br />
passing trade<br />
Designated Choir Vestry facilities<br />
Double height Events Space within the South Churchyard<br />
Two separate education spaces<br />
vertical circulation<br />
connecting street level<br />
with the Nave, event<br />
space and Choir Vestry<br />
Presence of verger within the Church<br />
Cons:<br />
Considerable impact on the West elevation<br />
Phase 2<br />
Education and Events Space located in South Churchyard. Choir<br />
Vestry relocated into South Churchyard. Exhibition established<br />
within existing Choir Vestry<br />
Long and convoluted circulation route in comparison to<br />
other options<br />
Significant development within the South Churchyard<br />
secondary connection to<br />
Chancel through existing<br />
Vestry above<br />
venue 200m 2 wc 50m 2<br />
welcome<br />
12m 2<br />
verger<br />
16m 2<br />
Drawing these multiple strands of analysis together, in July 2018, a little over two years after the<br />
architectural competition, a physical options appraisal was conducted<br />
Utilising conciously-simple techniques, including organisational diagrams and basic threedimensional<br />
models, this process enabled the rapid and effective exploration of a series of<br />
alternative functional, organisational, and volumetric arrangements<br />
Whilst the resulting sketches are therefore clearly outline in nature, derived from a more<br />
detailed, shared understanding of the needs and opportunities of P<strong>450</strong>, they nevertheless confirm<br />
the following key benefits in comparison to the competition scheme:<br />
• A significantly reduced spatial brief<br />
• The potential to achieve the accommodation requirements in buildings of a single-storey only<br />
• A substantially reduced impact on the setting of the church<br />
• The potential for phased development, aligned with the priorities defined by the church<br />
community<br />
Based on these merits, each of the options was reviewed by the P<strong>450</strong> <strong>Project</strong> Board, with the<br />
resulting feedback eventually coalescing in the development of a preferred option<br />
exhibition 120m 2<br />
Risks:<br />
Excavations in the North and South Churchyard - initial<br />
site assessments required<br />
Temporary accommodation required to decant the<br />
undercroft users<br />
Removal of existing fabric against the Church - initial site<br />
assessments required<br />
A new Narthex adjoining the Church fabric on a<br />
prominent elevation will be contentious with planning<br />
and Historic England. Initial consultations with key<br />
stakeholders required<br />
Resolution of land ownership around ‘Peter’s Triangle’<br />
Phase 3<br />
Hogarth located in purpose built Exhibition space on North side<br />
with internal link completing the Exhibition route<br />
internal route to provide<br />
level access to Exhibition<br />
from the Church<br />
café providing a presence<br />
on the street and<br />
attracting visitors from all<br />
directions<br />
Option 1<br />
Level 0 - <strong>Redcliffe</strong> Way<br />
exhibition 160m 2<br />
hogarth 180m 2 retail 40m 2<br />
cafe 120m 2
void over events venue<br />
event 160m 2<br />
choir vestry 230m 2<br />
music store<br />
store 16m 2<br />
store 15m 2<br />
Phase 1<br />
Remodelling of the North Porch stairs to enable accessible<br />
route into Nave and new WC facilities. A temporary pavilion on<br />
the North side will accommodate a café, retail area and small<br />
Exhibition which will enable demand to be tested and generate<br />
initial income. Choir Vestry to remain as existing<br />
Phase 2<br />
Choir Vestry and Events Space located in South Churchyard.<br />
Exhibition established within existing Choir Vestry. A permanent<br />
café and retail area with designated welcome space creates a<br />
new entrance to the Church on the North side<br />
Option allows for<br />
external circulation<br />
route around Church<br />
to be retained<br />
vertical circulation<br />
connecting street level<br />
with the Nave, event<br />
space and Choir vestry<br />
access to <strong>St</strong>rong Room<br />
made part of the<br />
Exhibition route<br />
kitchenette 16m 2<br />
External Circulation<br />
Route Option<br />
events venue 140m 2 vestry 30m 2<br />
choir vestry 130m 2<br />
WCs 36m 2<br />
robing<br />
OPTION THREE<br />
A New ‘Undercroft’<br />
Creates a single storey element on the North side of<br />
the Church to generate a new welcome point and<br />
accommodate vertical circulation into the Church whilst<br />
creating an elevated podium at the entrance to the<br />
Church<br />
Pros:<br />
Creates a sheltered extension to the public realm of<br />
<strong>Redcliffe</strong><br />
Minimal impact on the North and South side of the<br />
Church<br />
exhibition 120m 2<br />
Designated route to accessible Church entrance with<br />
generous welcome and gathering area separate to<br />
commercial space<br />
education 70m Increased Choir Vestry provision allowing the opportunity<br />
2<br />
for increased exemplar facilities<br />
Generous vertical circulation in the South Churchyard<br />
cafe & retail 140m building allows views of the existing Church<br />
2<br />
Cons:<br />
Single storey Events Space with flat soffit<br />
music store<br />
14m 2<br />
Vestry accommodation reduced to be located within<br />
the Church with no direct access to WC or Kitchenette<br />
facilities<br />
New opening required in the Church fabric, neighbouring<br />
the North Porch, to enable access for all<br />
Phase 1<br />
Remodelling of the North Porch stairs<br />
New café retail and welcome on <strong>Redcliffe</strong> Way<br />
Accessible route into Nave adjacent to North Porch<br />
Choir Vestry to be retained in existing location and benefit from<br />
new link into Nave<br />
Phase 2<br />
Education and Events Space located in South Churchyard<br />
Choir Vestry relocated into South Churchyard<br />
Exhibition established within existing Choir Vestry<br />
vertical circulation<br />
connecting street level<br />
with the Nave, event<br />
space and Choir vestry<br />
access to <strong>St</strong>rong Room<br />
made part of the<br />
Exhibition route<br />
wc kitch.<br />
8m 2 exhibition 120m 2<br />
void over Hogarth<br />
wc 13m 2<br />
8m 2 wc 90m 2<br />
education 80m 2<br />
vestry 30m 2<br />
robing<br />
internal link to Choir<br />
Vestry, event space,<br />
facilities and South<br />
churchyard<br />
protected courtyard<br />
as an extension to the<br />
public realm allowing use<br />
for external café seating<br />
exhibition 55m 2<br />
exhibition 120m 2 exhibition 120m 2<br />
Temporary accommodation required to decant the<br />
undercroft users<br />
education 70m 2 education 70m<br />
Removal of existing fabric against the Church - initial site<br />
2<br />
external seating<br />
WCs 70m 2<br />
assessments required<br />
cafe 100m 2 retail 40m 2<br />
cafe & retail 140m 2<br />
welcome<br />
Risks:<br />
Excavations in the North and South Churchyard - initial<br />
site assessments required<br />
Measured surveys and elevations required to ensure<br />
accurate design development<br />
cafe 120m 2<br />
exhibition 40m 2<br />
Phase 3<br />
A protected courtyard created on the North side and education<br />
space with covered link to South Churchyard<br />
Phase 3<br />
Internal link from South Churchyard building to the Hogarth on<br />
the North side of the Church<br />
hogarth 180m 2<br />
external seating<br />
retail 45m 2<br />
welcome<br />
Level 0 - <strong>Redcliffe</strong> Way<br />
Level 0 - <strong>Redcliffe</strong> Way<br />
Option 2 Option 3
10.0 PREFERRED OPTION - UNDERCROFT LEVEL PLAN<br />
Evolved over a period of months, and consolidating both the brief analysis and initial inputs from<br />
each of the consultant disciplines, the preferred option has been developed to a <strong>RIBA</strong> 1+ sketch<br />
scheme<br />
Developed from the strategic benefits of the initial options, the preferred option creates three<br />
interlinked single-storey buildings - a northside visitor building, and an education building and<br />
events space within the south churchyard - and, in doing so reflects the competition scheme’s<br />
conceptual objective of providing a stitch between north and south <strong>Redcliffe</strong><br />
The buildings can be summarised as follows:<br />
The Northside Visitor Building:<br />
• Exploits the existing 5m level change between <strong>Redcliffe</strong> Way and the nave to locate the<br />
required accommodation exclusively at undercroft level, below the cills to the existing tracery<br />
windows<br />
• Forms a new base to the church that, expressed in red sandstone ashlar, forms a conceptual<br />
extrusion of the ‘red-cliff’, elucidating the church’s history and reconnecting it with its<br />
harbour<br />
• Otherwise adopts the church’s secondary materiality, utilsing a grey Pennant stone to match<br />
the existing retaining structures at undercroft level<br />
• Presents a permeable enclosure, including an open colonnade that derives from the rhythm of<br />
the north transept’s buttresses to provide a protective threshold to the enclosed courtyard<br />
beyond<br />
• Encapsulates Oatley’s 1940s undercroft to both enable its retention and overcome historic<br />
issues of rainwater ingress<br />
• Provides a series of alternative approaches, including reconfigured steps to the north porch and<br />
new entrances to the undercroft from both the north and west achieving - for the first time -<br />
access for all<br />
11<br />
7<br />
• Translates the 1940s undercroft into a new welcome space, incorporating temporary exhibition<br />
and retail spaces, alongside discreetly-located WCs<br />
• Additionally provides a new cafe, carefully-screened from the welcome space by the existing<br />
pointed arches of the undercroft, and partially enclosed by a new retaining wall that also<br />
defines a raised terrace within the courtyard beyond<br />
• Locates a lift and stair discreetly between the north porch and north transept that, via a half<br />
rise, first gives access to the C14 crypt, before rising to connect with a new, fully-reversible<br />
opening in the north aisle that, located below the cill of the central tracery window, provides<br />
nave-level access for all<br />
8<br />
10<br />
9<br />
4<br />
3<br />
1 2<br />
6<br />
5
PREFERRED OPTION - NORTH ELEVATION<br />
• Assumes the relocation of the existing choir vestry to a new dedicated facility, with improved<br />
practice, welfare and robing facilities, and dedicated, secure access from Pump Lane<br />
• There-by enables the C14 crypt’s re-use as an exhibition space, to both enable public access to<br />
its historically significant interior, and consciously reference its apparent historic function of<br />
church treasury<br />
• Provides a dedicated, environmentally-controlled, Hogarth gallery that, accessed via Canynges<br />
kitchen, is deliberately composed as a quadrangular enclosure to enable its later construction<br />
and therefore remove from the critical path the decision on whether or not to return the<br />
Triptych to <strong>St</strong> <strong>Mary</strong> <strong>Redcliffe</strong><br />
• Creates alongisde the new choir vestry, a clergy vestry and vestry back-office that link to nave<br />
level via the existing stair in Canynges Kitchen<br />
1 Welcome<br />
2 Temporary Exhibition<br />
3 Cafe<br />
4 Cafe Courtyard<br />
5 Shop<br />
6 WCs<br />
7 Exhibition Space<br />
8 Choir Vestry<br />
9 Robing<br />
10 Potential Hogarth Gallery<br />
11 Vestry & Clergy Vestry<br />
12 Education Space<br />
13 Processional Way<br />
14 Events Space
PREFERRED OPTION - NAVE LEVEL PLAN<br />
The South Churchyard Education & Learning Space:<br />
• Locates between the south transept and chancel, in an area known to have been substantially<br />
re-graded by Oatley in the 1930s<br />
• Appears, from the churchyard itself, to be a planted ashlar wall, developing from the precedent<br />
of a C18 walled garden that once located against the south elevation<br />
• Utilises the existing priest’s door to link to the chancel, this route covered by a simple<br />
frameless glass canopy<br />
• Is otherwise placed alongside, but not connected to, the existing elevation, the resulting<br />
interstitial space forming a gravel margin between new and old to minimise impact to the<br />
historic fabric<br />
• Utilises frameless glass for this hidden ‘internal’ elevation, providing spectacular visual<br />
connectivity with the existing fabric<br />
• Thereby provides an extraordinarily rich learning environment that, experientially connected to<br />
the church, enables <strong>St</strong> <strong>Mary</strong> <strong>Redcliffe</strong> to both accommodate its growing Sunday School, and<br />
develop its educational mission<br />
14<br />
12<br />
In contrast to its more rooted neighbour, the South Churchyard Events Space:<br />
• Locates at the churchyard’s uppermost level and, placed on micro-piles to minimise impact to<br />
the existing mature trees, floats above the falling ground-plane<br />
• Is a deliberately ephemeral, substantially-glazed timber-framed structure that sits within the<br />
trees, diffusing the boundary between inside and out<br />
• Thereby provides a unique setting for wedding receptions and events that capitalises on the<br />
landscape quality of the south churchyard and benefits from extraordinary views to the<br />
church’s celebrated south elevation<br />
13
PREFERRED OPTION - SOUTH ELEVATION<br />
1 Welcome<br />
2 Temporary Exhibition<br />
3 Cafe<br />
4 Cafe Courtyard<br />
5 Shop<br />
6 WCs<br />
7 Exhibition Space<br />
8 Choir Vestry<br />
9 Robing<br />
10 Potential Hogarth Gallery<br />
11 Vestry & Clergy Vestry<br />
12 Education Space<br />
13 Processional Way<br />
14 Events Space
PREFERRED OPTION<br />
A Materials Palette, indicating the<br />
combination of red sandstone, Pennant,<br />
and the lightweight filigree that both<br />
references the urban fragmentation<br />
of <strong>Redcliffe</strong> and also translates the<br />
proposed upper volumes into luminous<br />
beacons<br />
North Aerial View
PREFERRED OPTION<br />
South Aerial View
11.0 SHARING IDEAS - PUBLIC & STAKEHOLDER CONSULTATION<br />
To ensure continued and effective engagement with the congregation and community of <strong>St</strong><br />
<strong>Mary</strong> <strong>Redcliffe</strong>, and particularly with an awareness of the strength of feeling expressed during<br />
the competition process, these new ideas were shared openly with both the public and key<br />
stakeholders, through a series of events, including:<br />
1. An invited consultation event in <strong>St</strong> John’s Chapel, attended by representatives from:<br />
Bristol City Council<br />
Bristol Civic Society<br />
Bristol Diocesan Advisory Committee<br />
Canynges Society<br />
Church Buildings Council<br />
Church Lands Charity<br />
Historic England<br />
<strong>Redcliffe</strong> Neighbourhood Forum<br />
Vestry<br />
2. A public presentation in the south aisle, during Bristol Open Doors Day 2018<br />
During which over 150 people visited the presentation stand, viewed the physical model,<br />
and had the opportunity to register comments<br />
3. Presentations to the <strong>Redcliffe</strong> Residents’ Action Group and Neighbourhood Forum in Proctor<br />
House & Faithspace<br />
4. A presentation to the Cathedral <strong>Project</strong>s Support Group, initiated at the recommendation of<br />
the Church Buildings Council<br />
In all instances, the feedback received was positive and constructive, with the following points of<br />
general consensus:<br />
• The current proposals breach no red-lines<br />
‘I like very much the<br />
relationship with <strong>Redcliffe</strong> Way<br />
- it aids the streetscape and<br />
adds to the city enormously - a<br />
wonderful scheme’<br />
• They are more modest and proportionate to the significance of <strong>St</strong> <strong>Mary</strong> <strong>Redcliffe</strong>, and have a<br />
substantially reduced impact on the existing building, but:<br />
• Detail is critical and the resolution of the interface with the historic fabric, particularly, will be<br />
crucial to the acceptability of any scheme<br />
An example of feedback received during Open Doors Day 2018
12.0 ASSESSING FINANCIAL VIABILITY<br />
In a very eloquent summary, Rev Dan Tyndall defined <strong>Project</strong> <strong>450</strong>’s purpose thus:<br />
‘To serve our parish better, we must serve our visitors better’<br />
Certainly, some of the facilities proposed within <strong>Project</strong> <strong>450</strong> are directly beneficial to the<br />
church’s activities, but the project also views the potential of <strong>St</strong> <strong>Mary</strong> <strong>Redcliffe</strong> more holistically,<br />
recognising that, whilst the church will always remain primarily a place of worship, appropriate<br />
heritage tourism and events have the capacity to increase income per head and generate the<br />
surplus necessary to ensure the:<br />
• Continued maintenance of the existing fabric<br />
• Operational sustainability of the organisation<br />
• Development of the church’s mission and outreach<br />
Consequently, the question of financial viability has considered three interwoven strands:<br />
1. FUNDRAISING FEASIBILITY, STRATEGY & PLAN<br />
Undertaken by Eric Grounds, Charity Consultant & Campaign Directory, the study reviews:<br />
• The case for support<br />
• The financial justification<br />
• The constituency of support<br />
• Appeal leadership<br />
• The management procedures of a major appeal<br />
Having assessed the preferred option, the study concludes that, with appropriate governance and<br />
resources, <strong>Project</strong> <strong>450</strong> could look to a campaign target of £10m<br />
2. HERITAGE BUSINESS PLAN<br />
Undertaken by Glevum Heritage Consulting, the business plan reviews:<br />
• Existing operational constraints<br />
• The facilities mix and assoicated revenue potential<br />
• The capacity for surplus generation<br />
• Potential phasing to balance input costs against revenue generation<br />
• Mechanisms to increase and ensure future operational sustainability<br />
• <strong>St</strong> <strong>Mary</strong> <strong>Redcliffe</strong>’s existing tourism market penetration is very low against comparators<br />
• An improved heritage offer, including tower tours, exhibitions, and an enhanced catering and<br />
retail offer could achieve an increase of circa 95,000 visitors / annum<br />
• Coupled with an increased spend per head, this would achieve an immediate operating surplus<br />
• Additionally, capacity exists to increase wedding and events hosting significantly<br />
• Increased educational provision, whilst important to the church’s mission, is unlikely to drive<br />
financial growth<br />
• To achieve these outcomes, organisational development is necessary, including the appointment<br />
of a Visitor Services Manager, Volunteer Manager, Business Catering & Events Manager,<br />
Education Officer, and Curatorial Officer. The projected surplus recognises these additional<br />
costs<br />
• The proposed cafe is appropriately-scaled but the catering offer should be clarified<br />
• The events space is viable, as drawn, but would benefit from:<br />
Increased capacity, ideally targeting wedding receptions of circa 250 covers<br />
The option to sub-divide to increase flexibility and enable cross-programming<br />
Private, external access to the kitchen / servery to enable discreet off-site catering<br />
• To balance capital costs against revenue, a phased approach could be adopted, with phase 1<br />
focussing on the south churchyard buildings - perhaps utilising the events space as an<br />
interim cafe - and phase 2 delivering the northside visitor reception building, once phase 1<br />
is complete and operational<br />
3. CONSTRUCTION COST ESTIMATE<br />
Undertaken by Gleeds Cost Consultancy, with reference to the phasing recommendations of the<br />
Heritage Business Plan, the <strong>St</strong>age 1 Cost Estimate advises the following approximate construction<br />
costs (ex VAT):<br />
• South Churchyard Events Space - £1,520,000<br />
• South Churchyard Education / Learning Space - £589,000<br />
• Northside Visitor Building - £4,240,000<br />
TOTAL CONSTRUCTION COST - £6,349,000<br />
Having reviewed the preferred option, the plan concludes that:
13.0 SCHEME UPDATES<br />
On the basis of the Financial Viability Assessment, the P<strong>450</strong> <strong>Project</strong> Board instructed that the<br />
design team should investigate:<br />
• Cafe - the potential for an increased number of covers within the currently proposed location<br />
• Kitchen - options for a larger kitchen, increased catering offer and, ideally, a back-of-house<br />
route for servicing / deliveries<br />
• Events Space - the potential to accommodate circa 250 covers, enable sub-division and<br />
rationalise the current catering provision<br />
These amendments are confirmed within the following updated scheme drawings, alongside the<br />
below-listed design developments:<br />
• Adjustments to the western approach to the existing undercroft made necessary by the<br />
designation of the area of paving known locally as ‘Peter’s Triangle’ as Adopted Highway<br />
• Modest alterations to the proposed undercroft extension to overcome both discrepancies in<br />
the client-supplied measured survey, and further analysis of the anticipated alignment and<br />
depth of the mediaeval boundary wall to the north churchyard<br />
Subject to <strong>Project</strong> Board approval, this scheme - and the accommpanying priced schedule of areas<br />
- forms the basis for the <strong>RIBA</strong> 2 design development
SECTION AA<br />
SECTION BB
SECTION CC<br />
SECTION DD
APPENDICES<br />
Updated South Aerial View<br />
SECTION EE
Updated South Aerial View<br />
Updated North Aerial View
Sketch Collage, exploring<br />
combination of red sandstone<br />
and Pennant, and the potential of<br />
introducing to the facade carved /<br />
etched narratives
Sketch Collage, exploring the<br />
potential materiality, ephemerality<br />
and diffusion of the events space<br />
within the surrounding trees
14.0 PRICED SCHEDULE OF ACCOMMODATION<br />
SMR - <strong>Project</strong> <strong>450</strong> - Comparative Schedule of Areas - 02.08.19<br />
<strong>RIBA</strong> 1 <strong>RIBA</strong> 1+<br />
Area (sqm)<br />
Notes<br />
<strong>RIBA</strong> 1 Cost Estimate<br />
Notes<br />
Area (sqm)<br />
Estimated Cost Implication*<br />
(£4,750 / sqm) (£4,750 / sqm)<br />
Northside Building<br />
Welcome 75 Inc stair / lift to nave level Inc west end stair / lift 120<br />
Temporary Exhibition Space 112 Inc circulation from west entrance Inc shop & shop store 114<br />
Shop 30 Inc above<br />
Public WCs 40 Inc cleaners’ store 40<br />
Cafe 68 80<br />
Servery 14 22<br />
Exhibition Space<br />
Kitchen 12<br />
145<br />
Inc BoH circulation, store, and staff<br />
WCs / showers 88<br />
Assumed within existing choir vestry<br />
/ Canynges Kitchen 145<br />
Hogarth Gallery 75 75<br />
Plant 8 Plus existing boiler room retained 8<br />
Hogarth Temporary Exhibitions<br />
Space<br />
60<br />
120<br />
Choir Vestry 80 80<br />
Robing 15 Male & Female 15<br />
Practice Room 24 20<br />
Office 12 20<br />
Music <strong>St</strong>ore 8 8<br />
Choir WCs 24 Inc cleaners’ store 24<br />
Choir Entrance / Break-out 42 33<br />
Clergy Vestry 10 Inc WC 12<br />
Vestry Back-office 8 10<br />
Clergy Break-out 30 40<br />
Curator's Office 16<br />
Service Entrance 8<br />
Northside Building Total 892 £4,240,000 1098 £5,215,500<br />
Education Building<br />
Teaching Space 100 86 Or 172, if two storey<br />
WCs 8 Inc dedicated circulation 28<br />
<strong>St</strong>orage 16 @ 15% of floor area 6 Or 12, if two storey<br />
Education Building Total 124 £589,000 120 £570,000<br />
Or, if two storey<br />
£1,007,000
SMR - <strong>Project</strong> <strong>450</strong> - Comparative Schedule of Areas - 02.08.19<br />
<strong>RIBA</strong> 1 <strong>RIBA</strong> 1+<br />
Area (sqm)<br />
Notes<br />
<strong>RIBA</strong> 1 Cost Estimate<br />
Notes<br />
Area (sqm)<br />
Estimated Cost Implication*<br />
(£4,750 / sqm) (£4,750 / sqm)<br />
Events Building<br />
Event Space<br />
Max 100 covers. Explore options to<br />
136<br />
double<br />
Circa 260 covers (banquet style) 235<br />
Servery / Warming Kitchen 12 24<br />
WCs 50 40<br />
Circulation 80 Inc lift / stair from Processional Way 66<br />
<strong>St</strong>orage 42 @ 15% of floor area 16<br />
Events Building Total 320 £1,520,000 381 £1,809,750<br />
SCHEME TOTAL 1336 £6,349,000 1599 - 1681 £7,595,250 - £7,984,750<br />
Plus proposals for: 53<br />
Chair storage & Vestry Front-Office<br />
at Nave Level<br />
Volunteer Room<br />
1652 - 1734 £7,847,000 - £8,236,500<br />
Excluding:<br />
SUMMARY OF PRICED SCHEDULE OF ACCOMMODATION<br />
As indicated, based on advised sqm rates only, accommodating the previously identified scheme updates<br />
sees a construction cost increase of circa £1.5m, giving an anticipated total construction cost of £7.85m<br />
VAT<br />
Loose FF&E<br />
Conservation works to existing building - e.g. cleaning of north<br />
elevation<br />
Subsequent phasing of construction works<br />
Collections management and conservation of artefacts<br />
Exhibition and interpretation design and installation<br />
* For guidance only, and subject to more detailed review by<br />
Gleeds during <strong>RIBA</strong> 2<br />
Additionally, as physical constraints prevent the education and learning space from achieving the target<br />
occupancy of circa 120 children, <strong>St</strong> <strong>Mary</strong> <strong>Redcliffe</strong> has requested that the design team investigate the<br />
possibility of making this element two-storey. An indicative extra-over of circa £0.4m is allowed for this<br />
purpose, giving an anticipated total construction cost of £8.25m<br />
The requested study will be undertaken at the commencement of <strong>RIBA</strong> 2, during which a more detailed<br />
cost-plan will be generated by Gleeds to review and advise upon the outline costs indicated above
NEXT STEPS<br />
This stage-end report and its findings will be presented to the P<strong>450</strong> <strong>Project</strong> Board on 12 Aug<br />
2019. Subject to <strong>Project</strong> Board approval, it is proposed to progress immediately to <strong>RIBA</strong> 2, to<br />
achieve the following objectives:<br />
1. CONSULTANT INPUTS<br />
To date, the proposals have been subject to only high-level conceptual review. At <strong>RIBA</strong> 2, the<br />
consultant disciplines will develop outline strategies for <strong>St</strong>ructures, Mechanical & Electrical<br />
Performance, Sustainability (including renewable technologies) and Landscape. These strategies<br />
will further examine the feasibility of the emerging design and provide the basis for the<br />
development of more robust construction costs<br />
2. RISK REGISTER<br />
The current scheme is informed by the available survey information. The development of a risk<br />
register will enable the project team to identify further pieces of site analysis, such as additional<br />
archaeological, arboricultural, and ecological surveys that <strong>St</strong> <strong>Mary</strong> <strong>Redcliffe</strong> might choose to<br />
procure in order to further de-risk the project’s development<br />
3. INTERFACE DETAILS<br />
As noted within section 11.0, the consultation to date has consistently referred to the criticality<br />
of detail. During <strong>RIBA</strong> 2, the design team will develop larger-scale drawings of each of the key<br />
interfaces to explore the language of change, maximise reversibility, and provide a basis for moredetailed<br />
consultation with statutory and advisory consultees<br />
4. PRE-APPLICATION CONSULTATION<br />
In accordance with both best practice and the requirements of the Canynges Society, the project<br />
team will initiate further pre-application consultations with, particularly, the DAC, HE, and BCC<br />
to seek feedback prior to the commencement of subsequent work-stages<br />
5. PUBLIC CONSULTATION<br />
The above details and more-comprehensive declaration of the proposals will also provide the<br />
basis for further public consultation. The project team therefore propose to provide monthly<br />
Wider SMR Updates to target increased ownership and engagement within the church’s<br />
congregation and community<br />
Finally, the adjacent programme provides an overall timescale for these activities, and confirms<br />
the project’s continued governance, via monthly Design Team Meetings, followed by Monthly<br />
<strong>Project</strong> Board Meetings
OUTLINE PROGRAMME<br />
Rev A - 30.07.19<br />
ID<br />
Task Task Name Duration <strong>St</strong>art Finish<br />
Mode<br />
1 <strong>RIBA</strong> 1+ 15 days? Mon 01/07/19 Fri 19/07/19<br />
2 <strong>St</strong>art‐Up Meeting 1 day Mon 01/07/19 Mon 01/07/19<br />
5 Masterplan Review 14 days Tue 02/07/19 Fri 19/07/19<br />
3 <strong>Project</strong> Board 1 day? Mon 08/07/19 Mon 08/07/19<br />
4 Cost Review 5 days? Mon 15/07/19 Fri 19/07/19<br />
6 <strong>RIBA</strong> 2 52 days? Mon 22/07/19 Fri 27/09/19<br />
7 On site Review of Proposals 5 days Mon 22/07/19 Fri 26/07/19<br />
8 Scheme Update 15 days Mon 29/07/19 Fri 16/08/19<br />
9 Client Presentation 1 day? Mon 12/08/19 Mon 12/08/19<br />
10 <strong>Project</strong> Board 1 day? Mon 12/08/19 Mon 12/08/19<br />
15 Wider SMR Update 5 days? Tue 13/08/19 Sun 18/08/19<br />
16 Cost Review 6 days Tue 13/08/19 Mon 19/08/19<br />
11 Intervention Details Survey 3 days Mon 19/08/19 Wed 21/08/19<br />
12 Target Pre‐App Engagement 17 days? Fri 30/08/19 Fri 20/09/19<br />
13 DAC Pre‐App Meeting 1 day? Wed 28/08/19 Wed 28/08/19<br />
14 Outline Intervention Details 12 days Thu 22/08/19 Fri 06/09/19<br />
17 Client Presentation 1 day Mon 09/09/19 Mon 09/09/19<br />
18 <strong>Project</strong> Board 1 day? Mon 09/09/19 Mon 09/09/19<br />
19 Wider SMR Update / Public<br />
Consultation<br />
5 days? Tue 10/09/19 Sun 15/09/19<br />
20 Engagement with DAC 4 days Tue 10/09/19 Fri 13/09/19<br />
21 Scheme Update 5 days Mon 16/09/19 Fri 20/09/19<br />
22 Pre‐App Consultations ‐ <strong>St</strong>at &<br />
Non‐<strong>St</strong>at<br />
5 days Mon 23/09/19 Fri 27/09/19<br />
23 <strong>RIBA</strong> 3 113 days? Mon 30/09/19 Fri 28/02/20<br />
31 Planning / Faculty Scheme<br />
Drawings<br />
25 days Mon 30/09/19 Thu 31/10/19<br />
32 Wider SMR Update 6 days? Mon 14/10/19 Sun 20/10/19<br />
35 <strong>Project</strong> Board 1 day? Mon 14/10/19 Mon 14/10/19<br />
33 First Draft Visuals 15 days Mon 28/10/19 Fri 15/11/19<br />
30 Planning / Faculty Details 15 days Mon 04/11/19 Thu 21/11/19<br />
34 Client Presentation 1 day? Mon 04/11/19 Mon 04/11/19<br />
36 Wider SMR Update 6 days? Mon 11/11/19 Sun 17/11/19<br />
37 <strong>Project</strong> Board 1 day? Mon 11/11/19 Mon 11/11/19<br />
29 First Draft of Drawings Issued 1 day? Mon 25/11/19 Mon 25/11/19<br />
2020<br />
Q2 Q3 Q4 Q1 Q2<br />
38 Client Review of First Draft 4 days Tue 26/11/19 Fri 29/11/19<br />
39 1:20s / New Details 25 days Mon 02/12/19 Thu 02/01/20<br />
40 Wider SMR Update 5 days? Tue 10/12/19 Sun 15/12/19<br />
41 <strong>Project</strong> Board 1 day? Mon 09/12/19 Mon 09/12/19<br />
28 DAS / HIA 30 days? Mon 06/01/20 Fri 14/02/20<br />
27 Final Draft of Documentation<br />
Issued<br />
1 day? Fri 14/02/20 Fri 14/02/20<br />
26 Client Review of Final Draft 5 days Mon 17/02/20 Fri 21/02/20<br />
24 Meeting of PCC 1 day? Mon 24/02/20 Mon 24/02/20<br />
25 Finalising Documentation 4 days Mon 24/02/20 Thu 27/02/20<br />
42 Planning / Faculty Submissions 1 day? Fri 28/02/20 Fri 28/02/20<br />
Task<br />
<strong>Project</strong> Summary<br />
Manual Task<br />
<strong>St</strong>art-only<br />
Deadline<br />
<strong>Project</strong>: SMR<br />
Date: Thu 01/08/19<br />
Split<br />
Milestone<br />
Inactive Task<br />
Inactive Milestone<br />
Duration-only<br />
Manual Summary Rollup<br />
Finish-only<br />
External Tasks<br />
Progress<br />
Manual Progress<br />
Summary<br />
Inactive Summary<br />
Manual Summary<br />
External Milestone<br />
Page 1


