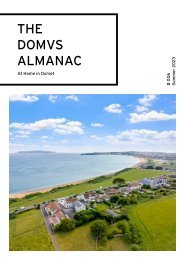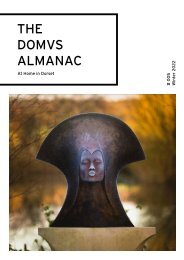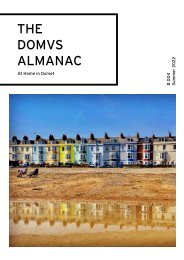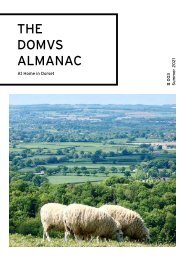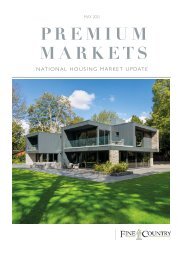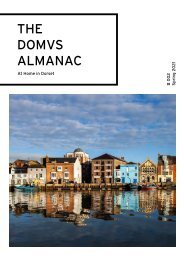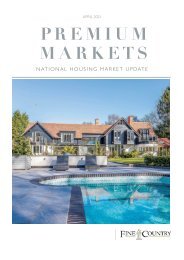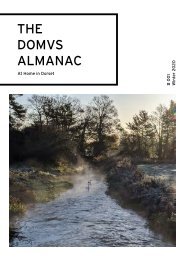Example DOMVS Brochure
Remember, if a buyer doesn’t think you are proud of your property, why would they be interested in buying it? Your property deserves to look its best. You want to make a good impression, let DOMVS help. Take a look at an example of a brochure that our in-house designer created.
Remember, if a buyer doesn’t think you are proud of your property, why would they be interested in buying it? Your property deserves to look its best. You want to make a good impression, let DOMVS help. Take a look at an example of a brochure that our in-house designer created.
You also want an ePaper? Increase the reach of your titles
YUMPU automatically turns print PDFs into web optimized ePapers that Google loves.
TRESCO, WESTLEAZE, CHARMINSTER
WELCOME
... to a handsome charmer.
This is a fascinating, utterly versatile house.
With three double bedrooms in the main
house, a two-bedroom, self-contained annexe,
and a swimming pool, the options are endless.
The annexe is perfect for friends and family,
or even as a teenager’s hideaway. You could
also rent it out for extra income.
You can tell, as you pull into the generous
driveway, that this is a house of substance.
Walking in, via the covered porch, this is an
elegant, well-thought-out family home.
There is a lovely, carpeted entrance hall that,
as with all the rooms in this house, is tall and
light.
The stone-floored dining room is splendid,
with doors on two sides that open out to the
garden. This truly impressive oak and glass
extension floods the room with light. A truly
perfect spot for a family get-together or
dinner party, and the views of the garden are
delightful.
There are also two good-size studies, one of
which could easily be a ground floor bedroom
if required.
The sitting room is charming and flooded with
light, with a beautiful fireplace.
Like the airy dining room, the kitchen/
breakfast room, too, has French windows;
there is no dark corner in this house.
The ground floor also has the further
advantage of a shower room and a very handy,
separate utility.
Moving upstairs, the master bedroom is
generous, with its own en-suite shower room.
The second double bedroom, next door,
has plenty of room together with a built-in
wardrobe. The third double bedroom is equally
roomy.
The adjacent family bathroom is, again, light
and airy.
Next door, lies the annexe, entered via a
carpeted open-plan dining/living room. French
windows flood the room with light and frame
the garden beautifully.
Doors lead off to the bedrooms – a double and
a single – and a light kitchen with neat, pine
fittings.
There is also a roomy and well-lit shower
room. Tresco is truly a house of many parts.
THE GARDENS
The garden is lovely, private and sun-lit, with a
charming terrace; the perfect spot for outside
dining. There is a separate, paved sitting area,
a delightful summerhouse and, in the far
corner, yet another pretty seating area. The
best gardens have lots of ‘rooms’, and this
is awash with them. You’ll never get bored in
this oasis, that’s for sure.
As well a long driveway, there is a double
garage, two store rooms, a useful shower room
and the pump room for the swimming pool.
TRESCO
Westleaze
Charminster
Dorset
DT2 9PZ
Approx. gross internal floor area 3,330 sq. ft
/ 309.40 sq. m
Whilst every attempt has been made to ensure
the accuracy of the floor plan contained here,
measurements of rooms, doors and windows are
approximate and no responsibility is taken for any
error, omission or misstatement. These plans are for
illustrative purposes only as defined by the RICS Code
of Measuring Practice, and should be used as such by
any prospective purchaser. Specifically no guarantee is
given on the total square footage of the property as
quoted on this plan. ©DOMVS 2018
GROUND FLOOR approximate floor area 2,734 sq. ft / 254.04 sq. m
LOCAL AUTHORITY
West Dorset District Council, tax band F
SERVICES
Mains gas and electricity, septic tank
FIRST FLOOR approximate floor area 595 sq. ft / 55.36 sq. m
LOCATION
Charminster is a small, pretty village two miles
north of Dorchester. Filled with delightful,
traditional cottages and historical character,
there are also two pubs and a glorious Norman
church, St Mary’s, which is unusually situated
directly over the River Cerne.
The county town of Dorchester is famed for
its literary history, weekly market and having
two well-regarded schools – Sunninghill
Prep School and The Thomas Hardye School
(secondary). There is also mainline stations
to London Waterloo and Bristol, as well as the
county hospital.
From the house, there are glorious walks from
the door and nearby Weymouth (approx. 20
mins drive away) offers breathtaking walks
along the Jurassic Coastline as well as an
award-winning, golden sandy beach and
numerous watersports.
HOW TO GET HERE
From Dorchester’s Top o’ Town roundabout,
take the B3147, signposted Sherborne and
Yeovil. Take the second right, just before the
petrol station, onto Westleaze and continue
past The Sun Inn on your right. Approximately
a quarter-mile ahead, the property can be
found on the left hand side.
To Wolfeton House - 1 min
To Bridport - 23 mins
To the M27 - 1 hr 8 mins
By car to Dorchester - 4 mins
Dorchester South to London
Waterloo - 2 hrs 35 mins
By car to:
Weymouth Beach - 18 mins
Poole ferry terminal - 40 mins
*All travel times are approximate
DOMVS (Dorchester) Ltd
15 High West Street
Dorchester
DT1 1UW
T. 01305 757300
E. dorchester@domvs.co.uk
Also represented in Fine & Country, Park Lane, Mayfair
domvs.co.uk
British Property Awards 2018 Gold Winner
IMPORTANT NOTICE
DOMVS and their clients give notice that: they have no authority to
make or give any representations or warranties in relation to the
property. These particulars do not form part of any offer or contract,
and must not be relied upon as statements or representations of fact.
Any areas , measurements or distances are approximate. The text,
photographs, and plans are for guidance only and are not necessarily
comprehensive. It should not be assumed that the property has
all necessary Planning, Building Regulation or other consents,
and DOMVS has not tested any services, equipment, or facilities.
Purchasers must satisfy themselves by inspection or otherwise.
DOMVS is a member of The Property Ombudsman scheme and
subscribes to The Property Ombudsman Code of Practice.




