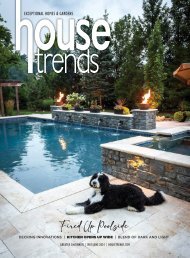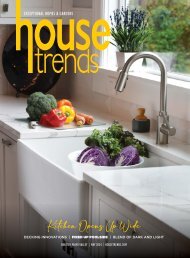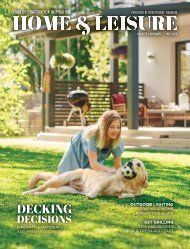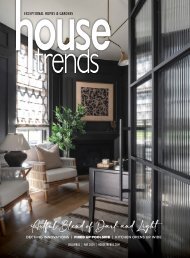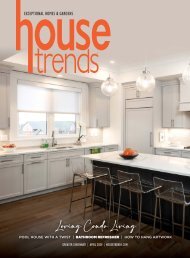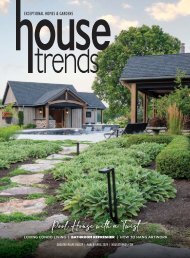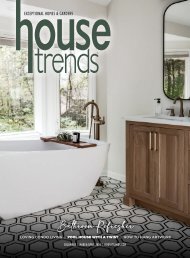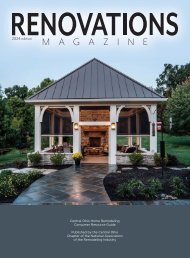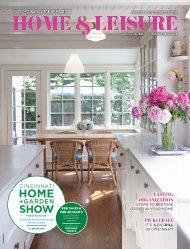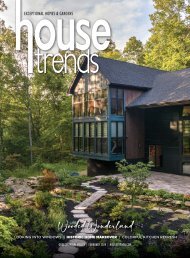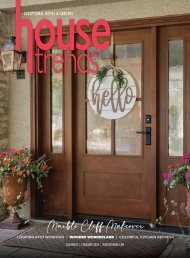Housetrends Columbus March/April 2020
You also want an ePaper? Increase the reach of your titles
YUMPU automatically turns print PDFs into web optimized ePapers that Google loves.
GREATER COLUMBUS<br />
BEFORE & AFTER IN UPPER ARLINGTON<br />
FAVORITE IMAGES FROM OUR FIRST 20 YEARS | SUNBURY FARM-FRESH KITCHEN | NARI: REMODELING DONE RIGHT<br />
MARCH/APRIL <strong>2020</strong> | HOUSETRENDS.COM | $5.95
you<br />
Dream<br />
we<br />
Build
This bite<br />
The Sub-Zero, Wolf, and Cove Showroom is a creative and collaborative space.<br />
Chef demonstrations and interactive products will inspire you, while<br />
knowledgeable consultants will guide you through your entire kitchen project.<br />
Delicious moments, spent cooking with the ones you love, start here.<br />
HTCO0320.001
started here.<br />
SCHEDULE A SHOWROOM APPOINTMENT<br />
530 Lakeview Plaza Blvd., Suite B • Worthington, OH 43085<br />
Tel: 614-796-2600 • CustomDistributors.com<br />
HTCO0320.001
DESIGN
E. Wilson Bridge Rd.<br />
Worthington Galena Rd.<br />
Huntley Rd.<br />
Busch Blvd.<br />
270<br />
Schrock Rd.<br />
71
CONTENTS<br />
MARCH/APRIL <strong>2020</strong><br />
COLUMBUS<br />
18<br />
FARM-TO-TABLE<br />
Childhood memories influence kitchen’s makeover in Sunbury<br />
8 housetrends.com<br />
ON THE COVER<br />
A couple of Upper Arlington empty nesters decide to stay put and introduce a light,<br />
bright look to their beloved home. See their updated space on page 27.<br />
Photo by Daniel Feldkamp
14<br />
27<br />
55<br />
35<br />
66<br />
12<br />
CONTENTS<br />
MARCH/APRIL <strong>2020</strong><br />
REMODELING<br />
27 PERKS OF STAYING PUT<br />
Upper Arlington couple<br />
decides to stay and refresh<br />
55 HIRING A REMODELING<br />
PROFESSIONAL<br />
National Association of the Remodeling<br />
Industry (NARI) helps you choose<br />
RECIPE<br />
66 FOOD FOR THOUGHT<br />
When life gives you lemons,<br />
make cupcakes<br />
ANNIVERSARY<br />
35 TWENTY YEARS OF<br />
HOUSETRENDS SHOWCASE<br />
Our favorite images from<br />
our first two decades<br />
DEPARTMENTS<br />
12 HOUSETRENDS.COM<br />
Enjoy design tips, before and<br />
afters, recipes and more<br />
14 FRESH FINDS<br />
Great home design discoveries<br />
we just had to share<br />
COLUMBUS<br />
10 housetrends.com
SEE WHAT’S HAPPENING<br />
HOUSETRENDS.COM<br />
GREATER COLUMBUS<br />
Editor Karen Bradner<br />
Associate Publishers<br />
Linda Bacher, Florence Murphy<br />
Contributing Writers<br />
Sarah J. Dills, Kristin Greenberg,<br />
Christina Kleiner<br />
Contributing Photographers<br />
JE Evans, Daniel Feldkamp, Robin Victor<br />
Goetz, Lucas Harris, Connie Kimsey,<br />
Ray McCoy, Johan Roetz, Joe Traina,<br />
Ross Van Pelt<br />
Advertising and Marketing Team<br />
Betsy Phillips, Evelyn Yaus<br />
Advertising Information<br />
513-703-6103<br />
linda.bacher@housetrends.com<br />
Editorial Inquiries<br />
Karen Bradner<br />
karen.bradner@housetrends.com<br />
<strong>Housetrends</strong> magazine is published by<br />
Buzz Publications, LLC<br />
4601 Malsbary Road<br />
Cincinnati, OH 45242<br />
CORPORATE<br />
Corporate Managing Partners<br />
Robert J. Slattery, Kevin Slattery<br />
Editorial Director Karen Bradner<br />
Creative Director Tara Burchfield<br />
Senior Editor Christina Kleiner<br />
Digital Content Specialist<br />
and Quality Control Heather Fox<br />
Print Services Dawn Deems<br />
Production Manager Connie Kimsey<br />
Senior Production Specialist Gina Miller<br />
Sales Production Jacob Schwartz<br />
Website Development Bryan Fleckenstein<br />
Founder Sam Wilder<br />
Member of<br />
PLEASE RECYCLE OR<br />
SHARE THIS MAGAZINE<br />
WITH OTHER READERS<br />
Time to take it outside<br />
Get your back yard ready for your<br />
next bar-b-que or outdoor soirée.<br />
Search 10 inspiring outdoor entertaining spaces<br />
Photo by Johan Roetz<br />
Robert J. Slattery,<br />
President and CEO,<br />
Buzz Publications, LLC.<br />
© <strong>2020</strong> Buzz Publications,<br />
LLC. <strong>Housetrends</strong> magazine<br />
is produced by Buzz<br />
Publications, LLC. All<br />
rights reserved. All logos<br />
and trademarks are the<br />
properties of their respective owners. We<br />
assume no responsibility for errors, inaccuracies,<br />
omissions or any inconsistency herein.<br />
<strong>Housetrends</strong> makes no warranties, representations<br />
or endorsements regarding any of the<br />
services and/or the advertisers, builders,<br />
designers or any third parties appearing in<br />
the magazine. No part of this work may be<br />
reproduced or transmitted in any form or by<br />
any means electronic or mechanical, including<br />
photocopying, recording, or by any information<br />
storage or retrieval system, without the written<br />
permission of Buzz Publications, LLC except<br />
where prohibited by law. Buzz Publications,<br />
LLC reserves the right to edit, alter, or omit<br />
any advertiser. Back issues are available upon<br />
request for $10.00 per copy, including shipping.<br />
(Subject to availability.) To have your name<br />
removed from our mailing list, send a letter to<br />
<strong>Housetrends</strong>, Name Removal, 4601 Malsbary<br />
Road, Cincinnati, OH 45242.<br />
12 housetrends.com
1<br />
fresh finds<br />
Great discoveries we just had to share<br />
2<br />
3<br />
4<br />
5<br />
7<br />
8<br />
6<br />
TRENDING | MOOD-BOOSTING DÉCOR | GOOSENECK LIGHTING | HAPPY COLORS | HERRINGBONE<br />
1 Hello Sunshine embroidered pillow by Rifle Paper Co and Loloi 2 Orange Crush wallpaper by Nathan Turner 3 Mini Orbel round<br />
pendant light by Tech Lighting 4 Ether chair by Jonathan Adler 5 Macauley sideboard, Highland Park collection by Bernhardt Loft available<br />
locally at Studio J 6 Small gooseneck barn light by Hinkley Lighting 7 Rory Stripe Dash and Albert indoor/outdoor rug by Annie Selke<br />
available locally at K.A. Menendian 8 Buderim Carnaby ceramic tile by Walker Zanger available locally at Hamilton Parker<br />
14 housetrends.com
“<br />
GET TO KNOW THE UNMATCHED SERVICE & QUALITY OF<br />
DAVE FOX DESIGN | BUILD REMODELERS<br />
“<br />
They were<br />
really good about<br />
cleaning up after<br />
themselves...they<br />
did a fantastic job!”<br />
-Carol<br />
HTCO0320.014
DESIGN BUILD REMODELERS<br />
VISIT US: 3505 W. DUBLIN-GRANVILLE ROAD . COLUMBUS 43235<br />
(614) 459-7211 WWW.DAVEFOX.COM<br />
HTCO0320.014
Farm-to-Table<br />
Childhood memories influence kitchen’s makeover in Sunbury<br />
1<br />
18 housetrends.com
BY SARAH J. DILLS | Photos by Daniel Feldkamp<br />
housetrends greater columbus 19
Stefanie Copeland and her big sister, Tonya Rutledge<br />
grew up on a dairy farm where a wrought-iron<br />
chandelier hung over the family’s dining room table.<br />
Blue flowers painted on the light fixture’s white,<br />
porcelain domes left such an impression on Stefanie<br />
that it now hangs over the dining table in her own<br />
100-year-old farmhouse. The chandelier served as<br />
inspiration for the kitchen renovation designed by<br />
Tonya, an independent interior designer, and constructed<br />
by her husband, Cooper Rutledge, CR at<br />
Renovations Unlimited, Inc. ✦ While most siblings<br />
would have reservations about working together<br />
on such a big project, Stefanie and Tonya had no<br />
concerns. “My sister and I get along so well and<br />
we have very similar tastes,” Stefanie says. “It was a<br />
big financial step for my husband and me—and we<br />
shopped around with other companies—but I felt<br />
more comfortable working with family.” ➻<br />
2<br />
1 Keith built the dining<br />
room table using barn<br />
wood from the farm.<br />
2 This corn crib from<br />
the original farm sits<br />
alongside the property’s<br />
driveway.<br />
3 Stefanie found her<br />
cast iron bar stools<br />
on Tractor Supply’s<br />
website. BEFORE<br />
This photo shows the<br />
kitchen before the<br />
couple moved in. The<br />
“after” stove remained<br />
in the same position.<br />
Windows were moved<br />
to the corner.<br />
20 housetrends.com
3<br />
BEFORE<br />
housetrends greater columbus 21
Country mouse, city mouse<br />
“My husband was traveling a lot one summer and I was looking for a<br />
project,” Stefanie explains of Keith, her high school sweetheart and husband<br />
of ten years. “I knew I wanted to have some land and open a farm<br />
for retired horses…so I started Googling. Keith had visions of moving<br />
to a condo downtown, but he’s really easy-going and got on board when<br />
I found this farm.”<br />
The barn was what Stefanie initially cared about, but she was drawn<br />
to the house as soon as she walked inside.<br />
“The moment we walked into the kitchen, my eyes lit up and I saw the<br />
potential,” Tonya says. “Stefanie and I came up with the design, tearing<br />
down the walls and opening up the kitchen, from there.”<br />
“My favorite part was that old porch,” Tonya adds. “I just knew that<br />
was going to be a walk-in pantry.”<br />
4 A niche between the<br />
kitchen and hallway serves as<br />
the couple’s bar area when<br />
entertaining. Stefanie says,<br />
“We really like bourbon so we<br />
display nice bourbons on the<br />
countertop.” BEFORE The<br />
wall to the left of the original<br />
eating area was reduced to<br />
open up the flow.<br />
5 Stefanie chose the antique<br />
cream separator pendants to<br />
pay homage to her childhood<br />
on the family’s dairy farm.<br />
6 Cabinetry in the pantry<br />
houses a microwave and<br />
toaster and provides vacuum<br />
and broom storage.<br />
22 housetrends.com
4<br />
Farmhouse function<br />
The pantry, located in the former screened-in porch, features a vaulted ceiling<br />
and subway tiled back wall with floating shelves. The door was purposely<br />
kept off the pantry because, as Stefanie explains, “There are enough doors<br />
in this house as it is.”<br />
“Yes, it’s for display, but it’s very functional,” Cooper adds. “Their microwave<br />
and toaster are hidden in the cabinets on the back wall, and there’s a tall<br />
cabinet off to the right where they keep their vacuum and broom. There’s not<br />
a lot of closet space in old farmhouses, so every square foot has a purpose.”<br />
Another functional design element is the partial wall connected to the hallend<br />
of the island. An existing wall between the kitchen and dining room was<br />
modified to open the space, but removal of the entire wall would’ve required<br />
structural steel support that was not cost-effective.<br />
“It creates a nice divide between the kitchen and the hall leading in to<br />
the master suite,” Stefanie says. “It defines the area while still opening the<br />
space.” ➻<br />
6<br />
BEFORE<br />
5<br />
housetrends greater columbus 23
Colby waits for his morning meal.<br />
This past November,<br />
Stefanie brought her retired<br />
show horse Cambridge<br />
“Colby” home to Yellow<br />
Hill Farm. “He’s a 13-yearold<br />
Holsteiner gelding with<br />
tons of personality,” she says.<br />
“It broke my heart I can no<br />
longer ride or show him but<br />
I feel so lucky to be able to<br />
bring him home and see him<br />
out my kitchen windows.”<br />
Stefanie and Colby compete<br />
in a show in earlier days.<br />
Day in the life<br />
Stefanie is out the door every morning before 6:00<br />
a.m. to feed and care for the five retired horses that<br />
live at Yellow Hill Farm, her equine retirement farm.<br />
After the horses are fed, Stefanie leaves for her fulltime<br />
job in the commercial construction industry.<br />
“This is a working farm, so Stefanie and Keith<br />
had concerns about using actual hardwood,” Cooper<br />
explains of the vinyl plank flooring. “It needed to be<br />
durable with a warm look.”<br />
The same thought was used when selecting the<br />
quartz countertops, chosen because of their marble<br />
look that coordinates perfectly with the subway tile<br />
backsplash and cabinetry. “Sometimes in photos the<br />
cabinets look more blue,” Stefanie explains of her<br />
peppercorn-color cabinets. “They are actually grey<br />
with a blue undertone.”<br />
The cabinet color was selected to coordinate with<br />
the antique light fixture from that farmhouse where<br />
Stefanie and Tonya grew up. “All the siblings have a<br />
little bit of the family antiques sprinkled throughout<br />
our homes,” Tonya says.<br />
Stefanie and Keith both love to cook using their LG<br />
appliances, but their schedules are both so busy that<br />
they don’t get the time to cook that they would like.<br />
“My favorite meal to prepare is prime rib with<br />
sautéed green beans with a side salad,” Stefanie<br />
describes. “I broil the prime rib for ten to fifteen<br />
minutes. Then I turn the heat down and our oven<br />
does the rest. It has a thermometer that detects when<br />
the meat is at the perfect temperature, and then it<br />
turns off.”<br />
Tonya and Cooper are still invited over for family<br />
dinners after the project.<br />
“We’re all still talking,” Cooper says with a laugh.<br />
“So I guess we did okay.”<br />
RESOURCES<br />
Contractor Renovations Unlimited; Designer<br />
Tonya Rutledge; Cabinetry Custom Wood Products;<br />
Flooring COREtec ® vinyl plank in Fresco Driftwood,<br />
Levi’s 4 Floors; Countertops Rhapsody quartz;<br />
Countertop fabricator Impact Flooring and<br />
Countertops; Backsplash White 5x7 Cento Per Cento,<br />
Hamilton Parker; Sink Blanco Performa Silgranit in<br />
Cinder, Ferguson; Faucets Brizo Artesso, Carr Supply;<br />
Appliances LG, Big Sandy Superstore;<br />
Lighting Antique fixtures rewired by Bernard Electric;<br />
Windows Marvin Integrity, Apco<br />
7 Reclaimed barn wood from the family farm<br />
covers an accent wall in the office.<br />
24 housetrends.com
7<br />
housetrends greater columbus 25
Perks of Staying Put<br />
Upper Arlington couple decides to stay and refresh<br />
BEFORE<br />
1<br />
BY KRISTIN GREENBERG | Photos by Daniel Feldkamp<br />
As Melanie and Kevin Brown eased into their new empty-nesting phase of life, they contemplated their living situation.<br />
With friends in similar circumstances seizing the opportunity to sell, downsize and start fresh in a new space,<br />
the couple considered their options. “We ultimately decided to stay and renovate because we love our house<br />
and neighborhood. Our children also visit frequently, so we still use our extra space,” says Melanie. F To start,<br />
the Browns envisioned a lighter and brighter color scheme, ultimately selecting blues and ivories. Their next step?<br />
“That was a Susan question,” Kevin simply states. ➻<br />
housetrends greater columbus 27
3<br />
2<br />
BEFORE<br />
4<br />
1 The island was given<br />
a second life with a new<br />
countertop and a few coats<br />
of Benjamin Moore’s Van<br />
Deusen Blue.<br />
2 Painting the perimeter<br />
cabinets white and adding a<br />
light countertop brightened<br />
up the space considerably.<br />
3 The coloring of the<br />
quartzite countertop is primarily<br />
creamy white with<br />
small veins of gray and gold.<br />
4 The marble mosaic backsplash<br />
gets a lot of positive<br />
attention from guests.<br />
5 A seldom-used desk was<br />
replaced with a handy beverage<br />
station.<br />
A seasoned guide<br />
Ever since founding Susan Berg Design in 2005, Susan has been the Browns’<br />
trusted resource for their interior décor solutions. “Susan knows us and our tastes.<br />
We particularly appreciate that she’s always willing to work with us to incorporate<br />
existing pieces we love, yet take us forward into a new design,” Melanie explains.<br />
“Kevin and Melanie’s home had been beautifully designed the first time around,<br />
so we had good bones to work with,” says Susan. “For example, they love to cook<br />
and entertain, and the flow and layout of the kitchen and great room already supported<br />
that without the need for significant construction.” To refresh the kitchen,<br />
Susan suggested painting and adding new hardware to the existing wood-toned<br />
cabinets, which had been custom made and remained in good condition. An ivory<br />
color was selected for the wall cabinets, and the island cabinets were painted a<br />
deep blue.<br />
A striking quartzite countertop was installed, the large, long slabs as impressive<br />
as a piece of art. Unlike its man-made counterpart, quartz, quartzite has the<br />
graceful veining of marble and a free-form motif. Susan also helped the Browns<br />
select sinks, lighting and a backsplash to complement and enhance the counters.<br />
“One of our favorite things in the entire renovation is the stone mosaic backsplash<br />
which Susan found for us,” says Melanie.<br />
Contemporary woven leather barstools provide a pleasing texture to one edge<br />
of the kitchen area, smartly contrasted by the sleek gleam of the new stainless<br />
steel appliances on the other. ➻<br />
28 housetrends.com
BEFORE<br />
5<br />
housetrends greater columbus 29
Modern touches<br />
Susan did recommend and design new cabinetry in three<br />
areas. First, in the kitchen a dated and cluttered built-in desk<br />
was seamlessly swapped out for a guest-friendly coffee and<br />
drink station.<br />
A greater challenge was redesigning the family room’s bookshelves<br />
for the fit and function of a modern-day television<br />
while keeping the visual symmetry of the existing structure.<br />
New cabinets expanding the right section to the far wall<br />
allowed the television to migrate from a corner table to a hanging<br />
focal point with the ability for multi-directional angling.<br />
Finally, the laundry room received an overhaul. “We had<br />
cobbled together old kitchen cabinets in our laundry room,<br />
and that area had become a catch-all storage space,” explains<br />
Melanie. They started over, gutting the room and lining it<br />
with custom cabinetry.<br />
Schlabach Cabinetry was hired to build the cabinets, and<br />
they in turn suggested Beverley Builders for the installation<br />
and general contracting. ➻<br />
30 housetrends.com
6 BEFORE<br />
6 Updated colors<br />
and patterns bring<br />
a whole new life<br />
to the living area.<br />
housetrends greater columbus 31
32 housetrends.com<br />
7 BEFORE
8 BEFORE<br />
Starting at the windows<br />
The couple’s jumping off point for textile decisions was the<br />
family room’s drapery material, selecting from samples Susan<br />
brought over to consider in the space itself. The rest of the<br />
fabrics flowed from that and were a mix of patterns in the<br />
blue and ivory palette.<br />
In the dining room, Susan proposed a deep blue grasscloth<br />
covering for the upper walls with faux ivory wainscoting<br />
below to transform the room. An applied molding was<br />
installed below the existing chair rail and then painted, creating<br />
the look of wainscoting without the premium cost. “With<br />
only one window in the room,” describes Susan, “incorporating<br />
a lighter color was essential.”<br />
The home’s side entrance has a direct line view of the<br />
half bath, now a definite eye-catcher due to the distinctive<br />
wallpaper. “Kevin and Melanie wanted to keep their antique<br />
vanity which has a green marble countertop. This design harmonizes<br />
the piece with the new blue tones in a very dramatic<br />
way,” says Susan.<br />
My home is your home<br />
The renovation required making many decisions, a process<br />
the Browns say Susan Berg made easier for them. “We trust<br />
Susan’s design ideas so much, we basically asked her what she<br />
would do if this was her house and we did it,” says Melanie.<br />
“I view myself as a temporary guest in my clients’ homes,<br />
respecting their wishes and creating a partnership,” Susan<br />
says.<br />
The Browns have welcomed many guests into their home<br />
since the remodeling work was completed, reveling in their<br />
home’s rediscovered appeal. As they gather for meals at<br />
their new kitchen table with its built-in lazy Susan, they<br />
are reminded that the true Susan was anything but, having<br />
worked tirelessly to create an endearing backdrop for their<br />
life’s next chapter.<br />
7 The red wallpaper in the half bath was replaced with an equally vibrant pattern that picks up the new color scheme.<br />
8 While many of the dining room’s furnishings remained the same, adding wallpaper and a new treatment below<br />
the chair rail makes a considerable difference.<br />
RESOURCES General contractor Beverley Builders; Interior designer Susan Berg Design; Cabinetry Schlabach<br />
Wood Design; Kitchen lighting Robinson Pendants, Visual Comfort; Kitchen paint Benjamin Moore White Dove and Van Deusen<br />
Blue; Wall treatments Asian Scenic by Thibaut; Flooring Plaid rug from Couristan; Family room window treatments Ralph<br />
Lauren; Kitchen countertops Mont Blanc quartzite; Kitchen backsplash Maravilla marble mosaic; Appliances Jack’s Appliances<br />
housetrends greater columbus 33
2000-<strong>2020</strong><br />
20 YEARS OF<br />
HOUSETRENDS<br />
SHOWCASE<br />
Iconic Images<br />
In 2000, the first <strong>Housetrends</strong> issue was published in Dayton, Ohio. Since<br />
then we’ve grown to include cities such as Cincinnati, <strong>Columbus</strong> and<br />
Tampa. Over those two decades, we’ve published thousands of photos<br />
showcasing incredible new homes, remodels, kitchens, baths and landscapes.<br />
Whether it’s because of a strong response from our readers, or the<br />
fact that they are just burned into the retinas of our production team, some<br />
images stand out as iconic of <strong>Housetrends</strong> throughout the years. We invite<br />
you to take a tour of our favorites in this 20th anniversary showcase. »<br />
housetrends.com 35
ARTS AND CRAFTS KITCHEN<br />
Simple geometric lines, an emphasis on craftsmanship and the use of natural<br />
materials appealed to this Huber South homeowner when it was time to<br />
remodel the kitchen in his 1960s-era brick ranch. Reproduction art tiles and<br />
Bradbury & Bradbury wallpaper add a distinctive finishing touch.<br />
Dayton, Ohio 2001<br />
RESOURCES<br />
Design/build<br />
Remodeling Designs<br />
Floor tile<br />
Florida Tile<br />
36 housetrends.com
ASIAN<br />
INFLUENCE<br />
This vibrant vessel sink was the inspiration<br />
for a master bath’s design in Northern<br />
Kentucky. After living in Japan for two years,<br />
the owners were eager to add some Eastern<br />
influence to their new home. Detailed with<br />
koi, the sink keeps the minimal feel of the<br />
space with a burst of personality. »<br />
Cincinnati, Ohio 2008<br />
RESOURCES<br />
Builder<br />
Andrew James Custom Builders<br />
Bathroom Countertops<br />
Corian, Creative Countertops, Inc.<br />
S i n k<br />
Bellacor<br />
Photo by Daniel Feldkamp<br />
Photo by Ross Van Pelt<br />
housetrends.com 37
<strong>Columbus</strong>, Ohio 2013<br />
RESOURCES<br />
Builder<br />
Nicholson Builders<br />
Po o l<br />
Commercial Pools<br />
38 housetrends.com
WATER WORLD<br />
This natatorium, with a modern-meetsrustic<br />
style interior of exposed beams,<br />
knotty cedar boards, and skylights in the<br />
soaring ceiling, provide ample space for<br />
a Pickerington family and their guests to<br />
enjoy their 22x46-foot pool. Oversized windows<br />
open to allow fresh air to flow. »<br />
Photo by JE Evans<br />
housetrends.com 39
Tampa, Florida 2016<br />
RESOURCES<br />
Landscape designer<br />
and contractor<br />
Ryan Hughes, Ryan Hughes<br />
Design/Build<br />
Photo by Joe Traina<br />
FAST TIMES<br />
With Indy car racing in his blood, a Tampa Bay homeowner wanted his outdoor<br />
living space to have that wow factor. His landscape designer used a floating<br />
fire pit as the main focal point of the entire space. An entertainment wall was<br />
designed to house four screens under the contemporary pavilion.<br />
40 housetrends.com
EST. 1952<br />
Let Us Help.<br />
No matter the project, Worly’s<br />
design staff is ready to<br />
introduce options and help<br />
guide your decision. We are<br />
here for you. Schedule an<br />
appointment today!<br />
THINK WORLY<br />
Make endless possibilities a reality!<br />
<strong>Columbus</strong>, Ohio<br />
400 Greenlawn Ave<br />
614-445-1000<br />
Cincinnati, Ohio<br />
12071 Best Place<br />
513-821-2833<br />
Chillicothe, Ohio<br />
150 E Main St<br />
740-773-2188<br />
Delaware, Ohio<br />
54 E Harrison St<br />
740-363-1151<br />
www.thinkworly.com<br />
HTRG0320.003
FEMININE WAYS<br />
Toile wallpaper and fabric, built-in beds and custom<br />
painted cabinetry and woodwork make for a charming<br />
bedroom for a Glendale couple’s daughter. The<br />
home built in 1920 is full of English country charm,<br />
including original chestnut floors. Care was taken<br />
to keep the design in line with the home’s age. »<br />
Cincinnati, Ohio 2005<br />
RESOURCES<br />
D e s i g n<br />
Molly Johnson, Classic Hill Ltd.<br />
Photo by Robin Victor Goetz<br />
housetrends.com 45
Tampa, Florida 2017<br />
RESOURCES<br />
M o s a i c A r t<br />
Designed by Rob Bowen<br />
Design Group; created by<br />
Sicis in Ravenna, Italy<br />
46 housetrends.com
BLACK AND WHITE ALL OVER<br />
A downtown St. Petersburg penthouse features a contemporary black and white eat-in<br />
kitchen. An intricate mosaic backsplash serves as a conversation starter. The theme continues<br />
from the backsplash to the black lacquer bottom cabinets and waterfall edge white<br />
quartz countertops. »<br />
Photo by Lucas Harris<br />
housetrends.com 47
Dayton, Ohio 2009<br />
RESOURCES<br />
Design and installation<br />
Shehan Pools<br />
SWIMMING WITH<br />
THE SHARKS<br />
As you walk into one family’s 20,000 sq. ft. oasis, your attention is immediately<br />
drawn toward a massive rock waterfall and palm tree accented beach entry, resulting<br />
in a resort like atmosphere. Wading into the tranquil waters leads to a rush of<br />
excitement as you swim alongside an 8,500 gallon salt-water aquarium, housing<br />
stingrays, sharks, and 160 other exotic fish. Those seeking privacy swim through<br />
the waterfall or meander through a series of tunnels and take a relaxing dip in a<br />
soothing hot water spa hidden in a cave.<br />
48 housetrends.com
PINK PUNCH<br />
This pink dining room is a standout in the<br />
<strong>Housetrends</strong> archives. This Oakwood home<br />
was built in 1954 for a prominent Dayton<br />
businessman, Charles Schook. New owners,<br />
who bought the house in the mid-90s, were<br />
careful to preserve its midcentury style.<br />
Dayton, Ohio 2003<br />
Photo by Ray McCoy<br />
INTO THE<br />
WOODS<br />
On 10 acres in Oakwood, this house<br />
with 7,500 square feet of warm,<br />
comfortable living space, sprang<br />
from the homeowner’s fondness<br />
for Colorado. In the kitchen, natural<br />
cherry cabinets placed beneath<br />
a soaring ceiling punctuated by<br />
wooden trestles create an expansive,<br />
yet inviting, space. »<br />
Dayton, Ohio 2014<br />
RESOURCES<br />
Architect<br />
Hagman Architects, Colorado<br />
Builder<br />
Brackett Builders, Inc.<br />
Flooring<br />
Carlisle Wide Plank Floors, Inc.<br />
Cabinetry and woodwork<br />
The Joinery<br />
Photo by Daniel Feldkamp<br />
housetrends.com 49
BLAME IT ON MIDNIGHT<br />
“Night Watch” was named the color of 2019 by PPG Paints and the designers<br />
behind this Deerfield Township study wasted no time incorporating it<br />
into their work. A daring move to paint the walls and ceiling in this dark,<br />
jade aqua green paid off resulting in this warm, inviting space.<br />
Cincinnati, Ohio 2019<br />
Photo by Daniel Feldkamp<br />
50 housetrends.com<br />
RESOURCES<br />
Builder<br />
John Candle Homes, LLC<br />
D e s i g n e r s<br />
John Candle Homes,<br />
Mitchell Gold + Bob Williams
For more than 42 years, it has been our<br />
privilege to remodel homes in Central Ohio<br />
while becoming part of your family and<br />
celebrating success together.<br />
Contact us today to see why 75% of our<br />
business comes from past clients and their<br />
friends.<br />
1522 Hess Street <strong>Columbus</strong>, Ohio 43212<br />
614.291.6876 • jsbrowncompany.com<br />
HTCO0320.008
Gourmet Kitchens • Room Additions • Bathrooms<br />
Basements • Pubs • Whole House<br />
HTCO0320.008
BEST. DECISION. EVER.<br />
For projects of any size, perfection often requires making difficult decisions. Allow the experts at<br />
Ferguson to make things easy by introducing you to an extensive collection of stylish products from<br />
prominent brands, all designed to bring your vision to life. Learn more at fergusonshowrooms.com<br />
HILLIARD<br />
FERGUSONSHOWROOMS.COM<br />
NACO0320.024<br />
©<strong>2020</strong> Ferguson Enterprises, LLC 0320 1820335
HOW TO SELECT A REMODELER<br />
Word-of-Mouth Referrals are Key<br />
The best way to find qualified, professional help is through<br />
word-of-mouth referrals. The National Association of the<br />
Remodeling Industry - NARI - is a great resource to find<br />
educated professionals. Common sources for qualified<br />
remodelers or contractors include:<br />
■ Relatives/friends/neighbors<br />
■ Business colleagues<br />
■ Lenders<br />
■ Real estate agents<br />
■ Local material supplier (lumber yards, specialty<br />
product providers, etc.)<br />
Seven Tips to Find a<br />
Qualified Remodeler<br />
1. Stay Local<br />
2. Follow Local Building Codes<br />
3. Check for License and<br />
Insurance<br />
4. Check for Violations and<br />
Complaints<br />
5. Compare Apples with Apples<br />
6. Be Informed<br />
7. Always Check References<br />
– REMODELERS – HOMEOWNERS –<br />
LET US HELP YOU WITH YOUR CLEAN UP!<br />
NACO0320.016 NACO0320.023
EST. 1952
Crrrreeeeaaaattteeeeddd byy nnaaaatttuurrrreeee.. Haaaanndddcrrrraaaaffttteeeeddd ffoorrrr yyoouu..
Food<br />
Thought<br />
FOR<br />
FOR<br />
BY CHRISTINA KLEINER<br />
Photo by Connie Kimsey<br />
When life gives you lemons, make cupcakes<br />
STRAWBERRY<br />
LEMONADE CUPCAKES<br />
Lemonade Cupcakes<br />
1 6-ounce can frozen lemonade<br />
concentrate, thawed<br />
1 box white cake mix<br />
1 8-ounce container sour cream<br />
3 ounces cream cheese, softened<br />
3 eggs<br />
Preheat oven to 350. Remove 2 tablespoons<br />
of lemonade concentrate from<br />
can and discard or reserve for another<br />
use. Combine remaining concentrate,<br />
cake mix, sour cream, cream cheese<br />
and eggs in large bowl. Beat with mixer<br />
until well blended and spoon batter<br />
into paper-lined muffin tins. Bake for 20<br />
minutes or until cooked through. Cool<br />
completely before frosting.<br />
Strawberry Frosting<br />
2 sticks unsalted butter,<br />
room temperature<br />
4 cups confectioner’s sugar<br />
3 tablespoons strawberry puree<br />
(about 3-4 strawberries)<br />
¼ teaspoon lemon juice<br />
Cream butter with mixer for 1-2 minutes.<br />
Gradually add confectioner’s sugar<br />
until well blended. Mix in strawberry<br />
puree and lemon juice.<br />
66 housetrends.com
HTCO0320.011
Studio<br />
@StudioJHome<br />
@JuneStudioJ<br />
J<br />
614-389-2054<br />
STUDIOJ HOME. COM<br />
The Shoppes at River Ridge<br />
4505 W. Dublin Granville Rd.<br />
Dublin, OH 43017<br />
Monday - Saturday: 10am - 6pm<br />
(Thursday until 8pm)<br />
Sunday: 12pm - 5pm<br />
Evening hours available upon request<br />
Free delivery within 60 miles<br />
FEATURING: STICKLEY • SHERRILL • CENTURY • AMERICAN LEATHER •HANCOCK & MOORE<br />
BDI • STRESSLESS • JOHN RICHARD • CHARLESTON FORGE • AND MANY OTHER FINE LINES





