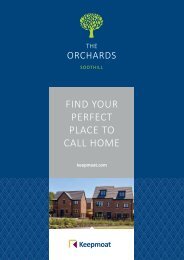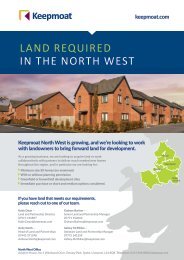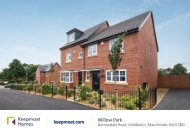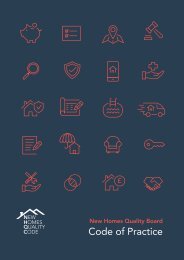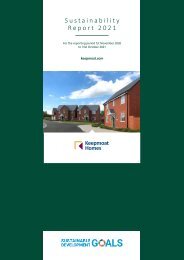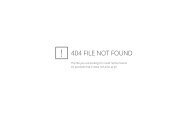Housetypes - SYCAMORES_V01
Create successful ePaper yourself
Turn your PDF publications into a flip-book with our unique Google optimized e-Paper software.
THE <strong>SYCAMORES</strong><br />
STOCKTON-ON-TEES<br />
FIND YOUR<br />
PERFECT<br />
PLACE TO<br />
CALL HOME<br />
keepmoat.com
THE <strong>SYCAMORES</strong><br />
STOCKTONONTEES<br />
THE CARLTON<br />
2 bedroom home<br />
Artists impression, features may vary<br />
OFF BATH LANE, STOCKTON-ON-TEES
THE <strong>SYCAMORES</strong><br />
THE CARLTON<br />
2 bedroom home<br />
Lounge<br />
Bedroom 2<br />
GROUND FLOOR<br />
Kitchen / Dining 5410 x 3551 17'9" x 11'8"<br />
Lounge 3257 x 4499 10'8" x 14'9"<br />
WC 1050 x 1775 3'5" x 5'10"<br />
FIRST FLOOR<br />
WC<br />
Kitchen / Dining<br />
Store<br />
Bathroom<br />
Store<br />
Landing<br />
Store<br />
Bathroom 2142 x 2465 7'0" x 8'1"<br />
Bedroom 1 3413 x 4499 11'2" x 14'9"<br />
Bedroom 2 2988 x 4499 9'10" x 14'9"<br />
Hall<br />
Bedroom 1<br />
Longest measurement taken<br />
GROUND FLOOR<br />
FIRST FLOOR<br />
PLEASE NOTE:<br />
For illustration purposes only. All dimensions are + or 50mm and these measurements should not be used for the purchase<br />
of carpets or furniture. Please see our Sales Executive for full specification and plot details at this development.
THE <strong>SYCAMORES</strong><br />
STOCKTONONTEES<br />
THE DORCHESTER<br />
3 bedroom home<br />
Artists impression, features may vary<br />
OFF BATH LANE, STOCKTON-ON-TEES
THE <strong>SYCAMORES</strong><br />
THE DORCHESTER<br />
3 bedroom home<br />
Bedroom 2 Bedroom 3<br />
Lounge / Dining<br />
Landing<br />
GROUND FLOOR<br />
Kitchen 3900 x 3043 12'10" x 10'0"<br />
Lounge / Dining 3745 x 4555 12'3" x 14'11"<br />
WC 1452 x 1958 4'9" x 6'5"<br />
WC<br />
Store<br />
Bathroom<br />
Store<br />
FIRST FLOOR<br />
Kitchen<br />
Bathroom 2153 x 2392 7'1" x 7'10"<br />
Bedroom 1 3600 x 2823 11'10" x 9'3"<br />
Bedroom 2 3135 x 2556 10'3" x 8'5"<br />
Bedroom 3 2084 x 1906 6'10" x 6'3"<br />
Ensuite 2227 x 1622 7'4" x 5'4"<br />
Hall<br />
Bedroom 1<br />
En-suite<br />
Longest measurement taken<br />
GROUND FLOOR<br />
FIRST FLOOR<br />
PLEASE NOTE:<br />
For illustration purposes only. All dimensions are + or 50mm and these measurements should not be used for the purchase<br />
of carpets or furniture. Please see our Sales Executive for full specification and plot details at this development.
THE <strong>SYCAMORES</strong><br />
STOCKTONONTEES<br />
THE HAMPTON<br />
4 bedroom home<br />
Artists impression, features may vary<br />
OFF BATH LANE, STOCKTON-ON-TEES
THE <strong>SYCAMORES</strong><br />
THE HAMPTON<br />
4 bedroom home<br />
Kitchen / Dining<br />
Bedroom 2<br />
Store<br />
En-suite<br />
Lobby<br />
GROUND FLOOR<br />
Kitchen / Dining 2885 x 4555 9'6" x 14'11"<br />
Lounge 4790 x 3577 15'9" x 11'9"<br />
WC 1451 x 1974 4'9" x 6'6"<br />
FIRST FLOOR<br />
Bathroom 2151 x 2532 7'1" x 8'4"<br />
Bedroom 2 3075 x 4555 10'1" x 14'11"<br />
Bedroom 3 3225 x 2550 10'7" x 8'4"<br />
Bedroom 4 / Study 2088 x 1912 6'10" x 6'3"<br />
WC<br />
Lounge<br />
Store<br />
Hall<br />
Bathroom<br />
Bedroom 3<br />
Landing<br />
Bedroom 4<br />
/ Study<br />
Bedroom 1<br />
Store<br />
FIRST FLOOR<br />
GROUND FLOOR FIRST FLOOR SECOND FLOOR<br />
Bedroom 1 4038 x 3517 13'3" x 11'6"<br />
Ensuite 1882 x 2360 6'2" x 7'9"<br />
Longest measurement taken<br />
PLEASE NOTE:<br />
For illustration purposes only. All dimensions are + or 50mm and these measurements should not be used for the purchase<br />
of carpets or furniture. Please see our Sales Executive for full specification and plot details at this development.
THE <strong>SYCAMORES</strong><br />
STOCKTONONTEES<br />
THE HOWARD<br />
3 bedroom home<br />
Artists impression, features may vary<br />
OFF BATH LANE, STOCKTON-ON-TEES
THE <strong>SYCAMORES</strong><br />
THE HOWARD<br />
3 bedroom home<br />
Bedroom 2<br />
Bedroom 3<br />
Lounge<br />
Landing<br />
GROUND FLOOR<br />
Kitchen / Dining 3400 x 3556 11'2" x 11'8"<br />
Lounge 3437 x 4499 11'3" x 14'9"<br />
WC 1451 x 2000 4'9" x 6'7"<br />
WC<br />
Kitchen / Dining<br />
Store<br />
Bathroom<br />
Store<br />
FIRST FLOOR<br />
Bathroom 2151 x 2336 7'1" x 7'8"<br />
Bedroom 1 2750 x 4499 9'0" x 14'9"<br />
Bedroom 2 3212 x 2550 10'6" x 8'4"<br />
Bedroom 3 2189 x 1856 7'2" x 6'1"<br />
Hall<br />
Bedroom 1<br />
Longest measurement taken<br />
GROUND FLOOR<br />
FIRST FLOOR<br />
PLEASE NOTE:<br />
For illustration purposes only. All dimensions are + or 50mm and these measurements should not be used for the purchase<br />
of carpets or furniture. Please see our Sales Executive for full specification and plot details at this development.
THE <strong>SYCAMORES</strong><br />
STOCKTONONTEES<br />
THE LAWTON<br />
2 bedroom home<br />
Artists impression, features may vary<br />
OFF BATH LANE, STOCKTON-ON-TEES
THE <strong>SYCAMORES</strong><br />
THE LAWTON<br />
2 bedroom home<br />
Lounge<br />
Bedroom 2<br />
GROUND FLOOR<br />
WC<br />
Store<br />
Bathroom<br />
Landing<br />
Kitchen / Dining 3903 x 3106 12'10" x 10'2"<br />
Lounge 3200 x 4049 10'6" x 13'3"<br />
WC 1010 x 1775 3'4" x 5'10"<br />
FIRST FLOOR<br />
Bathroom 2161 x 1965 7'1" x 6'5"<br />
Bedroom 1 3302 x 4049 10'10" x 13'3"<br />
Bedroom 2 2650 x 4049 8'8" x 13'3"<br />
Kitchen / Dining<br />
Hall<br />
Bedroom 1<br />
Store<br />
Longest measurement taken<br />
GROUND FLOOR<br />
FIRST FLOOR<br />
PLEASE NOTE:<br />
For illustration purposes only. All dimensions are + or 50mm and these measurements should not be used for the purchase<br />
of carpets or furniture. Please see our Sales Executive for full specification and plot details at this development.
THE <strong>SYCAMORES</strong><br />
STOCKTONONTEES<br />
THE MARLOW<br />
3 bedroom home<br />
Artists impression, features may vary<br />
OFF BATH LANE, STOCKTON-ON-TEES
THE <strong>SYCAMORES</strong><br />
THE MARLOW<br />
3 bedroom home<br />
Lounge<br />
Bedroom 2<br />
Bedroom 3<br />
GROUND FLOOR<br />
Kitchen / Dining 3787 x 3950 12'5" x 13'0"<br />
Lounge 4780 x 3512 15'8" x 11'6"<br />
WC 1888 x 1426 6'2" x 4'8"<br />
WC<br />
Store<br />
Bathroom<br />
Store<br />
Landing<br />
FIRST FLOOR<br />
Kitchen / Dining<br />
Store<br />
Bathroom 2518 x 2139 8'3" x 7'0"<br />
Bedroom 1 4780 x 2750 15'8" x 9'0"<br />
Bedroom 2 2536 x 4000 8'4" x 13'1"<br />
Bedroom 3 2151 x 2878 7'1" x 9'5"<br />
Hall<br />
Bedroom 1<br />
Longest measurement taken<br />
GROUND FLOOR<br />
FIRST FLOOR<br />
PLEASE NOTE:<br />
For illustration purposes only. All dimensions are + or 50mm and these measurements should not be used for the purchase<br />
of carpets or furniture. Please see our Sales Executive for full specification and plot details at this development.
THE <strong>SYCAMORES</strong><br />
STOCKTONONTEES<br />
THE WESTBURY<br />
3 bedroom home<br />
Artists impression, features may vary<br />
OFF BATH LANE, STOCKTON-ON-TEES
THE <strong>SYCAMORES</strong><br />
THE WESTBURY<br />
3 bedroom home<br />
Lounge<br />
Store<br />
Kitchen / Dining<br />
Hall<br />
WC<br />
GROUND FLOOR<br />
Kitchen / Dining 4506 x 5185 14'9" x 17'0"<br />
Lounge 3500 x 5185 11'6" x 17'0"<br />
WC 1729 x 1800 5'8" x 5'11"<br />
GROUND FLOOR<br />
FIRST FLOOR<br />
Bathroom<br />
Landing<br />
Bathroom 2482 x 1882 8'2" x 6'2"<br />
Bedroom 1 2800 x 5185 9'2" x 17'0"<br />
Bedroom 2 3557 x 3192 11'8" x 10'6"<br />
Bedroom 3 3621 x 4029 11'11" x 13'3"<br />
Bedroom 2<br />
Store<br />
Bedroom 1<br />
Longest measurement taken<br />
Bedroom 3<br />
FIRST FLOOR<br />
PLEASE NOTE:<br />
For illustration purposes only. All dimensions are + or 50mm and these measurements should not be used for the purchase<br />
of carpets or furniture. Please see our Sales Executive for full specification and plot details at this development.
THE <strong>SYCAMORES</strong><br />
STOCKTONONTEES<br />
THE WINCHESTER<br />
4 bedroom home<br />
Artists impression, features may vary<br />
OFF BATH LANE, STOCKTON-ON-TEES
THE <strong>SYCAMORES</strong><br />
THE WINCHESTER<br />
4 bedroom home<br />
Lounge<br />
Bedroom 3<br />
Bedroom 2<br />
GROUND FLOOR<br />
Ulity<br />
WC<br />
Store<br />
Bathroom<br />
Landing<br />
Kitchen / Dining 4300 x 3379 14'1" x 11'1"<br />
Lounge 3463 x 5523 11'4" x 18'1"<br />
Utility 1824 x 1798 6'0" x 5'11"<br />
WC 1813 x 1452 5'11" x 4'9"<br />
FIRST FLOOR<br />
Kitchen / Dining<br />
Hall<br />
En-suite<br />
Bedroom 1<br />
Store<br />
Bedroom 4<br />
/ Study<br />
Bathroom 2172 x 2200 7'1" x 7'3"<br />
Bedroom 1 3815 x 3385 12'6" x 11'1"<br />
Bedroom 2 2930 x 2061 9'7" x 6'9"<br />
Bedroom 3 2688 x 3369 8'10" x 11'1"<br />
Bedroom 4 / Study 2663 x 2045 8'9" x 6'8"<br />
Ensuite 1575 x 2307 5'2" x 7'7"<br />
GROUND FLOOR<br />
FIRST FLOOR<br />
Longest measurement taken<br />
PLEASE NOTE:<br />
For illustration purposes only. All dimensions are + or 50mm and these measurements should not be used for the purchase<br />
of carpets or furniture. Please see our Sales Executive for full specification and plot details at this development.
THE <strong>SYCAMORES</strong><br />
STOCKTONONTEES<br />
THE WOODFORD<br />
3 bedroom home<br />
Artists impression, features may vary<br />
OFF BATH LANE, STOCKTON-ON-TEES
THE <strong>SYCAMORES</strong><br />
Store<br />
THE WOODFORD<br />
3 bedroom home<br />
Kitchen / Dining<br />
Lounge<br />
Hall<br />
WC<br />
GROUND FLOOR<br />
Kitchen / Dining 3010 x 5298 9'11" x 17'5"<br />
Lounge 3947 x 5298 12'11" x 17'5"<br />
WC 1445 x 1837 4'9" x 6'0"<br />
GROUND FLOOR<br />
Landing<br />
FIRST FLOOR<br />
Bathroom<br />
Bedroom 3<br />
Bathroom 1949 x 2150 6'5" x 7'1"<br />
Bedroom 1 3958 x 3037 13'0" x 10'0"<br />
Bedroom 2 3947 x 2620 12'11" x 8'7"<br />
Bedroom 3 2903 x 2585 9'6" x 8'6"<br />
Ensuite 2935 x 1352 9'8" x 4'5"<br />
Bedroom 1<br />
Store<br />
Bedroom 2<br />
En-suite<br />
Longest measurement taken<br />
FIRST FLOOR<br />
PLEASE NOTE:<br />
For illustration purposes only. All dimensions are + or 50mm and these measurements should not be used for the purchase<br />
of carpets or furniture. Please see our Sales Executive for full specification and plot details at this development.
THE <strong>SYCAMORES</strong><br />
STOCKTON-ON-TEES<br />
All enquiries:<br />
01642 924 046<br />
or email: thesycamores@keepmoat.com<br />
keepmoat.com<br />
This brochure has been produced as a guide to assist intending purchasers in the selecon of their new home. Its content does not form part of any contract.



