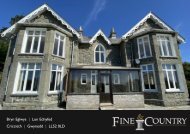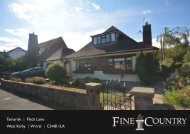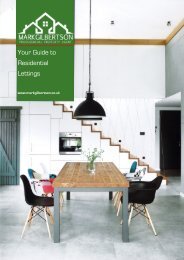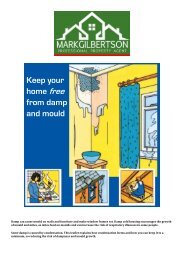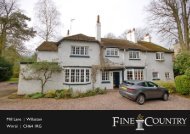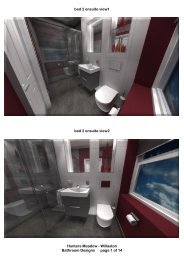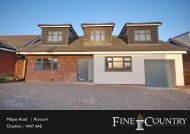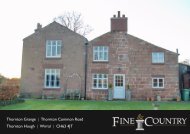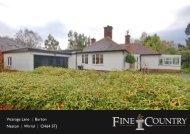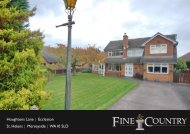Lydiate Lane - Kitchens
Kitchen specifications for the Hunters Meadow development in Willaston
Kitchen specifications for the Hunters Meadow development in Willaston
- No tags were found...
Create successful ePaper yourself
Turn your PDF publications into a flip-book with our unique Google optimized e-Paper software.
Inspired Contracts Ltd.<br />
6-8 Prenton Road West<br />
Prenton<br />
Wirral<br />
Merseyside<br />
CH42 9PN<br />
e: mark@ibkcontracts.co.uk<br />
w: www.ibkcontracts.co.uk<br />
0151 608 4008<br />
<strong>Kitchens</strong> Utility room living space Bathroom Wetrooms cloakroom
MICH AEL LLOYD<br />
MANAGING DIRECTOR<br />
MOBILE :- 07973 418878<br />
JAMES KENRICK<br />
SALES DIRECTOR<br />
MOBILE :- 07793 034832<br />
M ARK B RUTO N<br />
CONTRACTS MANAGER<br />
MOBILE :- 07940 042793
Kitchen <strong>Lydiate</strong> <strong>Lane</strong> Alno Plan PG1<br />
Alno 21<br />
Worktops<br />
AlnoPlan/Pearl<br />
20mm Stone Worktops<br />
14 colour options including matt doors and wood effect laminates<br />
Colour to be confirmed<br />
Appliances<br />
1810<br />
Bosch<br />
Sinks and Taps<br />
Specification as requested – please see quotes for actual models<br />
Undermounted sink and monobloc taps – Quooker hot water tap
Inspired Contracts Ltd.<br />
6-8 Prenton Road West<br />
Prenton<br />
Wirral<br />
Merseyside<br />
CH42 9PN<br />
e: mark@ibkcontracts.co.uk<br />
w: www.ibkcontracts.co.uk<br />
0151 608 4008<br />
<strong>Kitchens</strong> Utility room living space Bathroom Wetrooms cloakroom
Plan view, Project number: 121/1/1 Project: AHS Commercial Ltd Alternative: <strong>Lydiate</strong> <strong>Lane</strong>, Willaston - Plot 1 16/12/2019<br />
1698<br />
10 1678 10<br />
600<br />
4002<br />
700 2600 102 600<br />
3387 350 265<br />
52 1200 600 900 600 50 600<br />
600<br />
550 50<br />
Specification<br />
Alno21 - Alno Star Plan<br />
handleless system<br />
2080mm high tall units<br />
780mm high base units<br />
910mm hig wall unit<br />
105mm high plinth<br />
2185mm high FFFl<br />
20mm Quartz worktops c/w 100mm upstands<br />
1170<br />
650<br />
UBF15H<br />
WUK12VH<br />
U90H<br />
U90H<br />
U120H<br />
dishwasher<br />
90cm ceiling extractor<br />
80cm induction hob<br />
90cm drawer unit<br />
UKH2SA90H<br />
U90H<br />
2732<br />
GSBV601H<br />
SP90H<br />
3 x 10 litre<br />
recycling bins<br />
In-line<br />
column<br />
fridge<br />
U90H WUK12VH<br />
U90H<br />
U60H<br />
OG6091H<br />
UBF15H<br />
S60208V S60208V SUMB208DV SU1782084V S60208V<br />
SBF15208V WS208EV WS3VV WS3VV WS208EV<br />
SBF15208V<br />
combi m/w<br />
single oven<br />
202<br />
50 600 25 600 25 600 25 600 25 600 50 700<br />
3452<br />
600 50<br />
202<br />
3200<br />
700<br />
4102<br />
920<br />
1000<br />
1480<br />
920<br />
1800<br />
1700<br />
500<br />
522<br />
578<br />
600<br />
Scale: Fit to frame<br />
Inspired Bathrooms and <strong>Kitchens</strong><br />
250 Telegraph Road, Heswall<br />
Wirral CH60 7SG<br />
Telephone: 01513421000<br />
E-Mail: sales@inspiredbathroomsandkitchens.com<br />
ALNO-Premium<br />
340 ALNOSTAR PLAN<br />
Our ref.:<br />
AHS Commercial Ltd<br />
Home number:<br />
This design is copyrighted. To forward it to a third party or copying it without prior agreement is prohibited. The drawing is only an indication of the planned installation.<br />
Designed/presented with Compusoft ® WINNER



