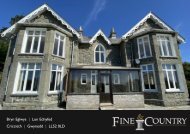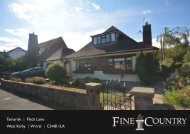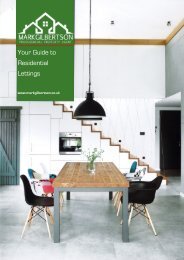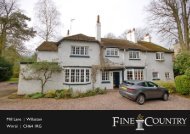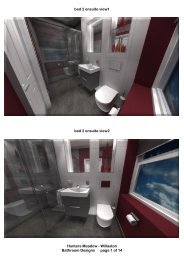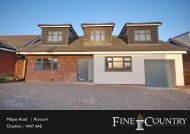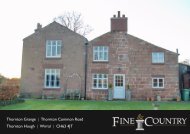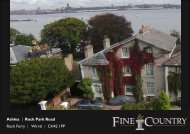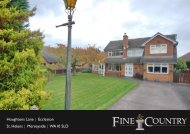Brochure
Quakers is a beautiful detached bungalow set in the heart of Burton Village. The bungalow is situated up a quiet private road that leads to Burton National Trust woods. Quakers occupies a substantial plot, with a long driveway leading to the property and a good-sized garden, approximately 1.5 acres to the rear.
Quakers is a beautiful detached bungalow set in the heart of Burton Village. The bungalow is situated up a quiet private road that leads to Burton National Trust woods. Quakers occupies a substantial plot, with a long driveway leading to the property and a good-sized garden, approximately 1.5 acres to the rear.
You also want an ePaper? Increase the reach of your titles
YUMPU automatically turns print PDFs into web optimized ePapers that Google loves.
Vicarage Lane | Burton<br />
Neston | Wirral | CH64 5TJ
Vicarage Lane Burton<br />
Quakers is a beautiful detached bungalow set in the heart<br />
of Burton Village. The bungalow is situated up a quiet private<br />
road that leads to Burton National Trust woods.<br />
Quakers occupies a substantial plot, with a long driveway<br />
leading to the property and a good-sized garden, approximately<br />
1.5 acres to the rear.
Quakers is a beautiful detached bungalow<br />
set in the heart of Burton Village.<br />
The bungalow is situated up a<br />
quiet private road that leads to Burton<br />
National Trust woods. Quakers<br />
occupies a substantial plot, with a<br />
long driveway leading to the property<br />
and a good-sized garden, approximately<br />
1.5 acres to the rear. To the<br />
front there is an open aspect across<br />
the fields. The property provides a<br />
tranquil and peaceful setting in the<br />
heart of the countryside, yet close to<br />
the village amenities of the sandstone<br />
church, village hall and social<br />
club and the local primary school.<br />
This property has had extensive<br />
modernisation over the last few<br />
years and is now presented in a beautiful<br />
and contemporary style<br />
throughout which must be viewed to<br />
be appreciated as all fixtures and fittings<br />
are of the highest quality.<br />
This home and location are a lifestyle choice providing the peaceful and community spirit that can only be<br />
found in a picturesque rural village such as Burton.<br />
The property itself comprises of an entrance porch leading through to the hallway, family kitchen and utility<br />
room, lounge, dining room/bedroom, main bedroom, family bathroom and another bedroom. The property<br />
has oil central heating and double glazing with gardens to front and rear and double garage.
LOUNGE: 15.9 X 13.9<br />
Double glazed window to the rear of the<br />
property over looking the garden. The<br />
lounge is a lovely with solid oak flooring,<br />
wood burning stove, TV point, spot lighting<br />
and one radiator.<br />
CONSERVATORY:<br />
Double glazed window to the side and a<br />
door to the rear garden.<br />
Internal inspection of this property is highly recommended.<br />
ENTRANCE PORCH:<br />
Double glazed surround and door to the hallway.<br />
ENTRANCE HALLWAY:<br />
Solid Oak wood flooring, under stairs storage cupboard and one radiator.
FAMILY KITCHEN: 22.5 X 12.6<br />
Two double glazed windows to the<br />
front of the property. The kitchen<br />
comprises of a range of fitted Shaker<br />
style wall and base units with granite<br />
work surfaces and splash back tiling.<br />
The kitchen incorporates a Belfast sink<br />
with mixer tap over, a chrome electric<br />
range with extractor hood, integrated<br />
coffee machine and electric oven. The<br />
kitchen has a centre island, tiled flooring<br />
and spot lighting to compliment.<br />
UTILITY:<br />
There is a double-glazed window to the side and a door leading to the rear. Matching wall and base units with<br />
complimentary work surfaces and a washing machine point.
BEDROOM: 13.1 X 11.9<br />
Double glazed window to the rear of the<br />
property, oak wooden flooring, spot lighting<br />
and one radiator.<br />
BATHROOM: 9.2 X 8.8<br />
This is a fantastic bathroom and comprises of<br />
a 4-piece suite to include a shower cubicle,<br />
bath, vanity sink unit and WC. The bathroom<br />
is complimented by tiled elevations and flooring<br />
with spot lighting.<br />
MAIN BEDROOM: 15.9 X 14.0<br />
Double glazed window to the rear of the property, Oak wooden flooring and one radiator.<br />
BEDROOM/DINING ROOM: 11.9 X 8.8<br />
Door to the rear garden, oak wooden flooring and one radiator.
OUTSIDE:<br />
To the front of the property is a sweeping<br />
driveway leading to the double garage with<br />
garden to the side. There are mature trees<br />
that line the frontage of the property and<br />
add to its private position. To the rear is a<br />
lovely enclosed garden with hedge, trees<br />
and mature shrubbery borders. The garden<br />
is mainly laid to lawn but beyond the<br />
formal garden area, there is a further<br />
woodland garden which does not have to<br />
be used as part of the day to day garden<br />
but does add to the privacy and tranquil<br />
position that this home occupies. There is<br />
an outside toilet in the courtyard area as<br />
well a log store and greenhouse to the<br />
rear.
Burton is a village on the Wirral Peninsula, in the unitary authority of Cheshire West and Chester and the ceremonial county of Cheshire, England. It<br />
constituted part of the Burton and Ness Ward of the Borough of Ellesmere Port and Neston, with the ward having a total population of 1,620 in the<br />
2001 Census. It is now in Ledsham and Willaston Ward.<br />
History The population was recorded at 288 in 1801, 291 in 1851, 222 in 1901 and 667 in 1951. The Cheshire and Chester Record Office has records<br />
of baptisms, marriages and burials at the parish church, St Nicholas', dating from 1538.<br />
Ancient Burton was first documented in the Domesday Book and historically was on the route which travellers would take from London to Birkenhead<br />
Owing to its location on trade routes, it is thought to have developed at a faster rate than neighbouring communities. Indeed, during the fourteenth<br />
century trade and travel allowed Burton to flourish, standing as it did near the site of embarcation for the ferry to North Wales and on the<br />
main route to the city of Chester. However, the build up of silt in the River Dee led to a decrease in shipping trade, and Burton's prosperity took a<br />
downturn when the river course was diverted in the eighteenth century.<br />
Modern In recent years Burton has become a quiet 'picture postcard' village much sought after on the property market. In 2001 the village of Burton<br />
was ranked eighth overall in a UK market research survey of so-called 'super rich' communities by Philip Beresford of the Sunday Times Rich List,<br />
with millionaires making up 16% of the population in its postal district. The village is the location of Burton Manor, formerly a residential adult education<br />
college operated by Liverpool City Council. Just to the south of Burton is the RSPB's Burton Mere Wetlands reserve.
Fine and Country Wirral Warrington & St. Helens<br />
Tel: +44 (0) 151 305 6956<br />
wirral@fineandcountry.com<br />
85 Telegraph Road Heswall Wirral CH60 0AE



