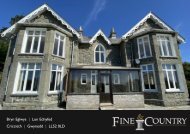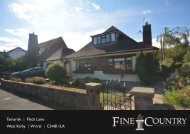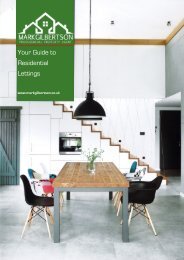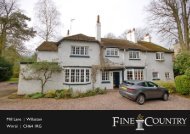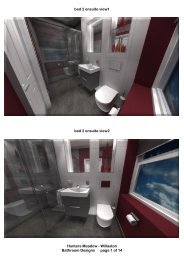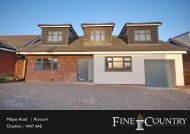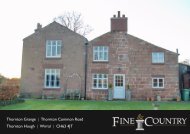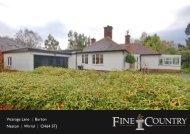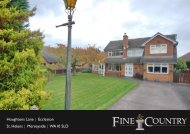Brochure
This home is situated on the river in a Victorian park setting, affording stunning views of the park and shorelines that even houses two sandy beach areas which locals have summer barbecues on. These magnificent homes rarely come up for sale. This splendid home is in a conservation area on a private gated road.
This home is situated on the river in a Victorian park setting, affording stunning views of the park and shorelines that even houses two sandy beach areas which locals have summer barbecues on. These magnificent homes rarely come up for sale. This splendid home is in a conservation area on a private gated road.
You also want an ePaper? Increase the reach of your titles
YUMPU automatically turns print PDFs into web optimized ePapers that Google loves.
Ashlea | Rock Park Road<br />
Rock Ferry | Wirral | CH42 1PP
Ashlea<br />
Rock Park Road Wirral<br />
This home is situated on the river in a Victorian park setting, affording<br />
stunning views of the park and shorelines that even houses<br />
two sandy beach areas which locals have summer barbecues<br />
on. These magnificent homes rarely come up for sale. This splendid<br />
home is in a conservation area on a private gated road.
This property is located within a conservation area and has access to the Wirral Circular Trail, the park and views to the river. The property as well as being steeped in<br />
historical features and offering a tranquil and peaceful setting, is also well located for access to Liverpool town centre, and transport links to the motorway networks,<br />
train and ferry routes.<br />
The property is situated on the banks of the river and has far reaching views across to Liverpool and of the Park to the opposite side. The Park has a covenant attached<br />
to it restricting its use solely for public access and therefore the views from the house, both front and back can never be spoilt.<br />
Rock Ferry, a subsidiary of Birkenhead, is situated on the banks of the River Mersey, a position which contributed greatly to its rapid development in the second half of<br />
the 19th Century.
Entrance Hallway:<br />
What an impressive entrance hallway.<br />
Beautiful pattern tiled flooring, in keeping<br />
with the age and type of its era. The hallway<br />
offers access through to the main hallway,<br />
laundry room, basement and kitchen.<br />
Basement:<br />
The basement is an amazing space and<br />
again has lots of historical presence with<br />
remnants of the original coal delivery<br />
store and wine rack area. Some other<br />
residents on the park have converted the<br />
basements into an apartment.<br />
Laundry Room:<br />
This has access to the garage and also<br />
houses the central heating boiler.<br />
The Main Hallway:<br />
The main hallway has the stairs to the first<br />
floor, coving to the ceiling and stripped<br />
wood flooring.<br />
Drawing Room: 21.6 X 15.3<br />
3 Sash windows set into a Bay overlooking the River. Beautiful marble fireplace surround, stained wooden<br />
flooring, decorative coving and ceiling rose.<br />
Dining Room: 20.2 X 15.3<br />
Two Sash windows to the rear of the property, which also has the original working wooden shutters. The<br />
room is enhanced by stained original pine wooden flooring, picture rail surround, decorative metal fireplace<br />
which dates to the 1840’s when the property was built. This room has ornate coving to the ceiling and a<br />
decorative ceiling rose.
First Floor<br />
Bathroom: Single glazed window to the front.<br />
There is a 2-piece suite to include a bath,<br />
painted porcelain corner circular sink unit<br />
with wooden vanity, Minton tiled elevations<br />
and tiled cushion flooring. There is an airing<br />
cupboard housing the water tank.<br />
Separate WC- There is a separate wc, corner<br />
sink unit and tiled cushion flooring.<br />
Kitchen: 15.9 X 11.3<br />
Sash window to the front of the property. The kitchen comprises of a range of fitted wall and<br />
base units with complimentary work surfaces and splash back tiling. The kitchen incorporates a<br />
single sink inset with mixer tap over, gas hob and an integrated double gas oven. The kitchen is<br />
complimented by slate effect non slip cushioned flooring.<br />
Wet Room:<br />
Tiled flooring and elevations. Heritage suite to include a pedestal wash basin and WC and a Mira<br />
shower.<br />
Rear Porch:<br />
Wooden flooring and access to the garden.
Bedroom 15.9 x 13.8 – Sash window to the<br />
front of the property overlooking the park, coving<br />
to the ceiling, ceiling rose and one radiator.<br />
Bedroom 15.0 x 13.8 – Sash window to the<br />
side, access to the storage cupboard, coving<br />
to the ceiling and ceiling rose, one radiator.<br />
Bedroom 17.5 x 15.2 – Sash window overlooking<br />
the river, ceiling rose and coving to<br />
the ceiling<br />
Bedroom 17.3 x 15.6 – Two sash windows overlooking the river, coving to ceiling, storage cupboard and two radiators.<br />
Third floor<br />
Bedroom 14.7 x 14.4 - Sash window to the front and side of the property.<br />
Bedroom: Three sash windows to the rear of the property and to the side, storage cupboard.
Outside<br />
The property is situated along a private gated road. There is<br />
access to the driveway from the front offering ample parking<br />
and leading to the garage. Views of the park can be appreciated<br />
to the front.<br />
To the rear is a beautiful garden with flowers, shrubs and fruit<br />
trees to compliment. At the foot of the garden you will find a<br />
raised decked area where the views from the water’s edge<br />
and Liverpool can be fully appreciated and en-joyed.<br />
Seller’s Thoughts ….<br />
Built in the 1800’s, the current owner has carefully<br />
considered and spent a great deal of time restoring<br />
this home to its former glory.<br />
Set upon the banks of the River Mersey, it truly is a<br />
spectacular spot. "I was seeking a home that was a<br />
Victorian property based on a river front, with access<br />
to North wales and within a 30 minute drive<br />
of the two airports Liverpool and Manchester which<br />
I can only describe as I’ll know it when I see it", and<br />
upon walking into the hallway of this property, it<br />
was a done deal!" This sentiment can be truly appreciated<br />
when viewing this beautiful home.<br />
"The vendor of this home says it is peaceful and<br />
tranquil like a hidden away Oasis and It has a magic<br />
and feel all of its own. Its historical presence and<br />
tranquil setting, accompanied by views looking out<br />
to the River Mersey, reflect the great importance<br />
that Rock Ferry once had".<br />
"The rooms are elegant, light and airy, another<br />
great feature that made this purchase so right for<br />
me. Although secluded and tranquil, I feel safe and<br />
secure here".<br />
"I purchased this property from a barrister, the father<br />
of whom was an architect. He designed the<br />
decking at the bottom of the garden, it is the only<br />
house with a raised decked area, enjoying the stunning<br />
views beyond. The garage to the side of the<br />
property has a glass roof, another feature designed<br />
by the previous owner’s father, for him to use as his<br />
studio".<br />
"The kitchen, you will notice, has the sink situated<br />
in the centre island, looking out towards the sea.<br />
The previous owner had this as a design feature so<br />
he could view his yacht while washing the dishes!<br />
An interesting point which again brings the history<br />
of this home to life".
Rock Ferry is an area of Birkenhead on the Wirral Peninsula. At the 2011 Census, the population of Rock Ferry was 14,298. From the 1560s onwards Derby House, an occasional seat of the Minshull family, covered<br />
most of the grounds covered by present-day Rock Ferry. Thomas Oakshott, Mayor of Liverpool, lived there in the 19th century. The house, located on Rock Lane West close to the New Chester Road, was demolished in<br />
the early 20th century. There are references to a ferry as early as 1357. It was reputed to have been used by William IV as Duke of Clarence, hence the use of the term "Royal" for establishments such as the Royal Rock<br />
Hotel (established in the early 19th century) and the Royal Rock Beagles, set up in 1845. In 1836 the Royal Rock Hotel was extended and a bath house was built. Between then and 1870, the area received an influx of luxurious<br />
housing, the villas of Rock Park and many other large houses around the Old Chester Road making Rock Ferry one of the most desirable addresses in the North West. In the later part of the 19th century, Rock<br />
Ferry expanded due to the need to house the increasing population of workers, especially at Birkenhead's Cammell Laird shipyard. In 1910, the Olympian Gardens were opened adjacent to the Royal Rock Hotel. These<br />
pleasure gardens were considered a great attraction and customers travelled from the whole of Wirral and, using the nearby ferry terminal, from Liverpool. The gardens hosted classical piano concerts and also slapstick<br />
comedy shows, with performers including Arthur Askey and Tommy Handley. At times the gardens held a prestige similar to the more famous Vauxhall Gardens in London. Shows were held in a large tent set amongst the<br />
trees and shrubs of land owned by Charles Boult. The gardens closed in the late 1920s after Mr Boult's death. The decline of local industries in the 1950s took its toll. Many of the splendid buildings were dilapidated and<br />
unrestored. This decline was reflected in the loss of the Royal Rock Hotel, as well as many of the shops in the Old Chester Road and Bedford Road; whereas before Bedford Road had supported a wine merchant, a jeweller,<br />
two tailors, three banks, and two bookshops, most shops stood vacant. Large-scale regeneration work in the 1990s, which involved the demolition or restoration of many such derelict properties, and the building of<br />
new housing, means that the area has improved considerably, although many buildings of considerable character have been lost.
Fine and Country Wirral Warrington & St. Helens<br />
Tel: +44 (0) 151 305 6956<br />
wirral@fineandcountry.com<br />
5 Claughton Street St. Helens Merseyside WA10 1RR



