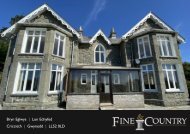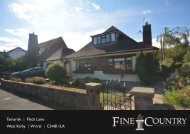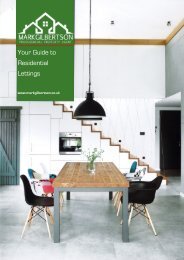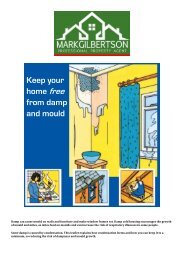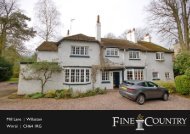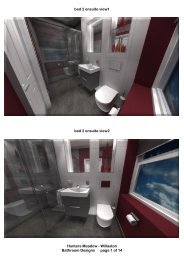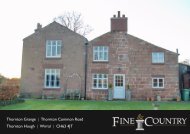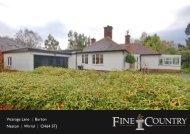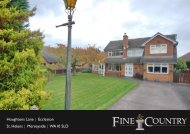Brochure
Sir Henry Morton Stanley was a Welsh journalist and explorer (you can see Wales from this property looking across the substantial rear garden) who was famous for his exploration of central Africa and his search for explorer David Livingstone (this is a wonderful home, with plenty of space to explore). Upon finding Livingstone, Stanley reportedly asked, "Dr. Livingstone, I presume?" - so how about "your next home we persume?" - Oh and there's another link! SET WITHIN 0.8 ACRES, THIS IS A BEAUTIFUL FIVE BEDROOM DETACHED PERIOD PROPERTY IN THE HEART OF PUDDINGTON. FORMERLY THE VILLAGE HALL, THIS LOVELY HOME ALSO BOASTS FIVE RECEPTION ROOMS MAKING FOR OVER 3000 SQ FT OF SPACE.
Sir Henry Morton Stanley was a Welsh journalist and explorer (you can see Wales from this property looking across the substantial rear garden) who was famous for his exploration of central Africa and his search for explorer David Livingstone (this is a wonderful home, with plenty of space to explore). Upon finding Livingstone, Stanley reportedly asked, "Dr. Livingstone, I presume?" - so how about "your next home we persume?" - Oh and there's another link!
SET WITHIN 0.8 ACRES, THIS IS A BEAUTIFUL FIVE BEDROOM DETACHED PERIOD PROPERTY IN THE HEART OF PUDDINGTON. FORMERLY THE VILLAGE HALL, THIS LOVELY HOME ALSO BOASTS FIVE RECEPTION ROOMS MAKING FOR OVER 3000 SQ FT OF SPACE.
You also want an ePaper? Increase the reach of your titles
YUMPU automatically turns print PDFs into web optimized ePapers that Google loves.
Puddington Lane | Puddington<br />
Neston | Wirral | CH64 5ST
Puddington Lane<br />
Puddington Wirral<br />
Sir Henry Morton Stanley was a Welsh journalist and explorer (you can see<br />
Wales from this property looking across the substantial rear garden) who was famous<br />
for his exploration of central Africa and his search for explorer David Livingstone<br />
(this is a wonderful home, with plenty of space to explore). Upon finding Livingstone,<br />
Stanley reportedly asked, "Dr. Livingstone, I presume?" - so how about "your<br />
next home we persume?" - Oh and there's another link!
SET WITHIN 0.8 ACRES, THIS IS A<br />
BEAUTIFUL FIVE BEDROOM<br />
DETACHED PERIOD PROPERTY IN<br />
THE HEART OF PUDDINGTON. FOR-<br />
MERLY THE VILLAGE HALL, THIS LOVE-<br />
LY HOME ALSO BOASTS FIVE RECEP-<br />
TION ROOMS WITHIN OVER 3000 SQ<br />
FT OF ACCOMMODATION.<br />
Finished to a high standard and packed full<br />
of character, this property also offers everything<br />
needed for modern family living<br />
and is extremely versatile.<br />
Indeed, the current downstairs layout allows<br />
for an 'informal' annexe with a living<br />
room (currently the Play Room), shower<br />
room and bedroom in close proximity.<br />
There is also a newly created and exciting<br />
children's den upstairs. Outside, there is<br />
ample off-road parking, a detached double<br />
garage and an attractive rear garden which<br />
opens onto a paddock.<br />
Puddington offers an idyllic rural setting and is surrounded by open countryside with the Wirral Way and Dee<br />
Estuary close by. It maintains many characteristics of traditional village life, such as carols around the Christmas<br />
tree and other seasonal events. Puddington also provides easy access to outstanding primary and secondary<br />
schools and is well served by transport routes to Liverpool, Chester, Manchester and North Wales.
Study: 2.9m x 2.1m (9'7 x 6'9)<br />
Frosted window to the side of the property<br />
and radiator.<br />
Garden Room: 5.3m x 3.3m (17'5 x 10'11)<br />
Open-plan to the Dining Room with double<br />
glazed windows and French doors opening<br />
onto the garden plus 2 radiators.<br />
Dining Room: 5.5m x 2.2m (18'0 x 7'4)<br />
Open-plan to the kitchen with double<br />
glazed window to the side and radiator.<br />
Entrance Hall:<br />
Solid wooden door to the front of the property, Tiled floor, picture rail, part wooden cladding to the walls<br />
and radiator.<br />
Drawing Room: 4.7m x 6.4m (15'3 x 21'0)<br />
Two windows to front of the property and a double glazed window to rear. Staircase to the first floor, storage<br />
cupboard underneath and 2 radiators.<br />
Sitting Room: 4.6m x 3.7m (14'11 x 12'0)<br />
Window to the front of the property. Part exposed brick wall and exposed brick fireplace with wood burner.<br />
Beamed ceiling and TV point.
Breakfast Kitchen: 5.9m x 5.5m (19'3 x<br />
18'2)<br />
Double glazed window to the side of<br />
the property and radiator. A wide<br />
range of wall and base units plus<br />
breakfast bar with granite and wooden<br />
worksurfaces and splash back tiling. 1.5<br />
sink with mixer tap over, stainless<br />
steel range cooker, dishwasher and<br />
fridge. Karndean flooring, extractor fan<br />
and spotlighting.<br />
Utility Room; 2.9m x 2.3m (9'7 x 7'5)<br />
Double glazed window to the front<br />
and side of the property. Base units<br />
with granite effect worksurface and<br />
tiled splash backs. Sink unit with mixer<br />
tap over, space/plumbing for a washing<br />
machine plus space for a dryer. Boiler.<br />
Rear Porch/Boot Room; 2.3m x 2.0m<br />
(7'8 x 6'7)<br />
Door to the rear of the property and<br />
radiator.<br />
Play Room; 4.6m x 2.9m (10'8 x 8'8)<br />
Window to front and double glazed window to the rear. Part wooden cladding to the walls. Electric fire and<br />
radiator.<br />
Bedroom 5 (Downstairs); 3.2m x 2.6m (10'8 x 8'8)<br />
Window to the front of the property and window to the rear. Tiled flooring and radiator.<br />
Downstairs Shower Room;<br />
Double glazed window to the rear of the property. Shower cubicle, WC, wash basin and heated towel rail.
Bedroom 2; (4.7m x 3.5m (15'5 x 11'6)<br />
Window to the front of the property and<br />
two radiators.<br />
Bedroom 3; 4.5m x 2.9m (14'8 x 9'7)<br />
Double glazed window to the rear of the<br />
property and radiator.<br />
Bedroom 4; 4.7m x 2.7m (15'3 x 8'10)<br />
Window to front of the property. Storage<br />
cupboard and two radiators.<br />
Loft Room;<br />
2 double glazed skylights and 2 radiators. Accessed<br />
from Bedroom 4 through a quirky,<br />
concealed entrance worthy of Grand Designs,<br />
this is the ideal children's den and is<br />
currently used as such.<br />
Landing;<br />
Fitted cupboards.<br />
Master Bedroom; 4.7m x 3.3m (15'3 x 10'10)<br />
Double glazed window to the side and rear of the property plus radiator.<br />
Dressing Room; 3.5m x 3.3m (11'4 x 10'8)<br />
Double glazed window to the side of the property and 2 radiators.<br />
Ensuite Shower Room;<br />
Double glazed window to the rear of the property. Walk-in shower, WC, wash basin and heated towel rail. Part<br />
tiled walls and tiled flooring.
Family Bathroom;<br />
Double glazed window to the side of the<br />
property. Bath with shower over,WC and<br />
wash basin. Part tiled walls and radiator.<br />
Garage;<br />
Double detached garage with door to the<br />
front and window to the rear.
Outside<br />
The house is set within approximately 0.8 acres. Across the front of<br />
the property there is a stone and gravel pathway with small railed<br />
surround. There are a variety of established shrubs and plants, To<br />
the side of the property there is a driveway with off-road parking<br />
for multiple vehicles which leads to a detached double garage. The<br />
garden to the rear is laid mainly to lawn with a paved terrace and<br />
opens onto an open paddock with its own entrance.
Puddington is a village and civil parish on<br />
the Wirral Peninsula, in the unitary authority<br />
of Cheshire West and Chester and the<br />
ceremonial county of Cheshire, England,<br />
located close to the border with Wales. In<br />
2001 the village of Puddington had 325 inhabitants,<br />
increasing to 381 at the 2011<br />
census.<br />
Formerly a township in Burton parish of<br />
the Wirral Hundred, it included the hamlets<br />
of Badger's Rake (part), Benty<br />
Heys, Craxton Wood and Two Mills<br />
(part). The population was 139 in 1801, 176<br />
in 1851, 126 in 1901 and 410 in 1951.<br />
Puddington has as its centrepiece a village<br />
green which hosts the annual Christmas<br />
carol service and summer barbecue.<br />
Neston is a small residential town and civil<br />
parish in the borough of Cheshire West<br />
and Chester. Parkgate is located to the north<br />
west and the villages of Little Neston and Ness<br />
to the south of the town. At the 2001 Census<br />
the population of Neston ward was recorded as<br />
3,521, increasing to 4,329 at the 2011 Census.<br />
The town and civil parish also includes Little<br />
Neston; Parkgate; and Riverside wards; along<br />
with part of Burton and Ness ward, and has a<br />
population of 15,162, increasing to 15,221 in the<br />
2011 Census.<br />
History<br />
The name is of Viking origin, deriving from the<br />
Old Norse Nes-tún, meaning 'farmstead at/near<br />
the promontory'. Another Nesttun town can be<br />
found near Bergen, Norway. It is also mentioned<br />
in the Domesday Book as Nestone under the ownership<br />
of a William Fitznigel.<br />
A royal charter was granted to Neston in 1728 in support of its status as a market town.<br />
Historically, the current town was known as Great Neston, in order to be distinct from the smaller nearby hamlet of Little<br />
Neston. Before the rise of Birkenhead in the 1820s, it was the largest town in the Wirral Hundred. Great Neston included<br />
the hamlets of Clayhill, Hinderton, Moorside and part of Parkgate. The population of Great Neston was 1,486 in 1801 and<br />
1,524 in 1851. In 1894, both Great Neston and Little Neston were combined to create Neston-cum-Parkgate and by<br />
1901, the population had risen to 2,201.
Fine and Country Wirral Warrington & St. Helens<br />
Tel: +44 (0) 151 305 6956<br />
wirral@fineandcountry.com<br />
85 Telegraph Road, Heswall, Wirral, CH60 0AE



