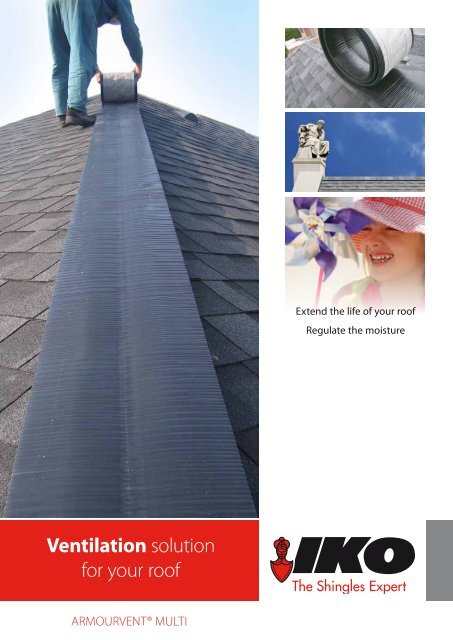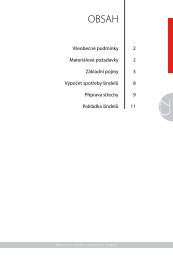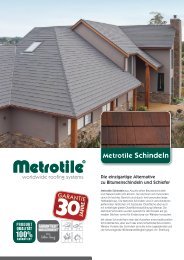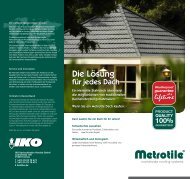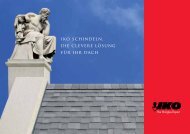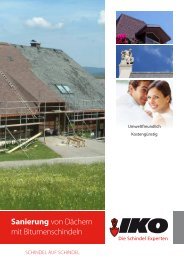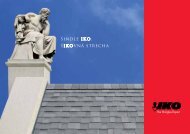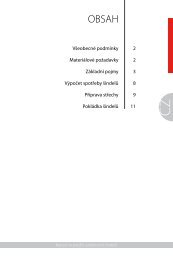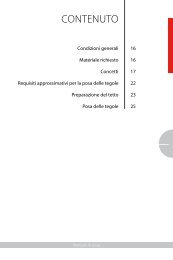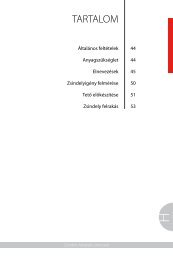Calculating - IKO Sales International
Calculating - IKO Sales International
Calculating - IKO Sales International
Create successful ePaper yourself
Turn your PDF publications into a flip-book with our unique Google optimized e-Paper software.
Ventilation solution<br />
for your roof<br />
ArmourVENT® muLTI<br />
Extend the life of your roof<br />
Regulate the moisture
Armourvent® Multi<br />
This ventilation system provides you a<br />
fabulous roof without visible appliances.<br />
The unique design consists of a thin but<br />
ultra-strong profile ensuring a smooth,<br />
straight and virtually invisible roofline.<br />
The quick and easy installation is time<br />
saving.<br />
Your benefits<br />
• Extend the life of your roof and of your shingles<br />
• Increase your living comfort<br />
• regulate the moisture in your roof<br />
• Allow excess heat and water vapour to escape from the roof<br />
• Allow air to circulate between insulation and roof deck<br />
• Prevent humidity from damaging the roof construction<br />
• Cool down the roof in hot weather conditions<br />
• Prevents ice-dams after snow<br />
Unventilated roof and high temperature<br />
inside:<br />
Without an air gap between the<br />
insulation and roof deck, condensation<br />
forms and the roof structure is<br />
susceptible to damage.<br />
ArmourVENT® muLTI<br />
Ventilated roof and lower temperature<br />
inside:<br />
With an air gap between the<br />
insulation and roof deck, air<br />
escapes via ridge vents,<br />
leaving the roof structure<br />
unaffected.<br />
Ar-
Technical data<br />
Armourvent ®<br />
Multi<br />
Ridge Hip (*)<br />
* Not for <strong>IKO</strong> Armourvent® Special<br />
Armourvent ®<br />
Multi Plus<br />
Dimensions 6 m x 22,80 cm 6 m x 28,50 cm<br />
Used for <strong>IKO</strong> Shingles<br />
type<br />
Armourglass<br />
Victorian<br />
Monarch<br />
Superglass/-Biber<br />
Diamant/-Shield<br />
Armour-/Bibershield<br />
Monarch/-Diamant<br />
marathon ultra (Cambridge HD)<br />
Roof Pitches 15° - 60° 15° - 60°<br />
Ventilation area 275 cm²/m 275 cm²/m<br />
(* Registered average values)<br />
+ 120 x (50 mm)<br />
Number/box 1 1<br />
Eave<br />
<strong>Calculating</strong> the net free area of vent openings<br />
The air gap between the insulation and the roof deck must be 4 to 6 cm.<br />
Air should flow in from the bottom of the roof (eaves) and out through the top of the roof (ridge).<br />
The air flow between the eaves and ridge vents must be unobstructed (by insulation or roof beams) to ensure<br />
cross-flow ventilation. The total required net free area (NFA) of vent openings is a function of the insulated roof area<br />
(P) and the pitch of the roof.<br />
SAMPLE ROOF STRUCTURES<br />
Roof pitch Required NFA of vent openings<br />
15° - 40° P÷300<br />
41° - 85° P÷600<br />
Ventilation should be equally divided among the number of vents at eaves and ridges.<br />
Note:<br />
Example:<br />
Roof area (P) = 120 m²<br />
Roof pitch = 35°<br />
NFA Armourvent® Multi = 275 cm²/linear m of vents<br />
Total required NFA of vent openings:<br />
120÷300 = 0,4000 m² = 4000 cm²<br />
Minimum linear m of vents required over total roof:<br />
4000÷275 = 14,54 m<br />
Linear m of vents at ridge: 14,54÷2 = 7,27 => 7,50 m<br />
Linear m of vents at eaves: 14,54÷2 = 7,27 => 7,50 m<br />
Roofs with vapour barriers need 40% less ventilation.<br />
In certain regions (mountainous areas, the coast) special building regulations may apply.<br />
ArmourVENT® muLTI
Dealer:<br />
<strong>IKO</strong> <strong>Sales</strong> <strong>International</strong> NV<br />
I.Z. Ravenshout 3.9 74 • Truibroek 74<br />
3945 Ham • Belgium<br />
T +32 (0) 11/34 01 20<br />
F +32 (0) 11/34 01 29<br />
E support@iko.be<br />
www.iko.be


