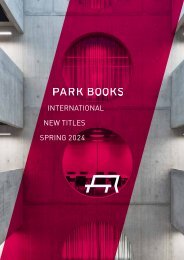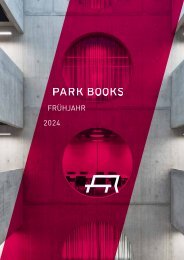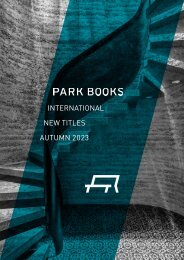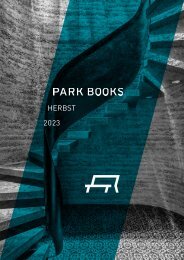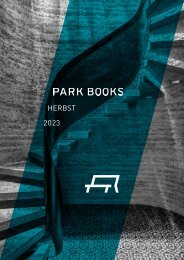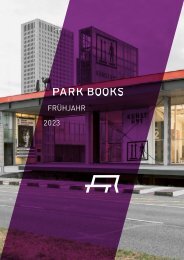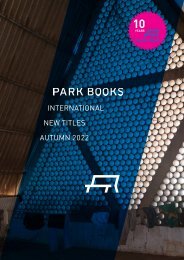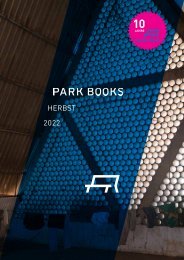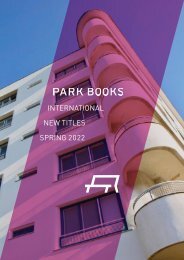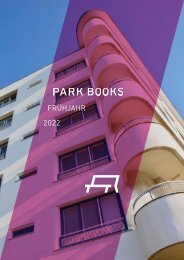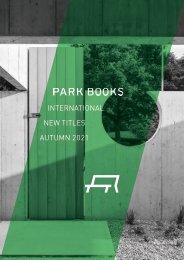Intern-new-titles-Park-Books-2019-20-lowres
New Titles Cataloug 2019/20
New Titles Cataloug 2019/20
Create successful ePaper yourself
Turn your PDF publications into a flip-book with our unique Google optimized e-Paper software.
First monograph on French architect Stéphane<br />
Fenrandez<br />
Featuring five realized designs that are<br />
emblematic for his minimalist and sensitive<br />
approach<br />
With <strong>new</strong>ly commissioned photo essays by<br />
Berlin and Paris-based architectural photographers<br />
Schnepp Renou<br />
French architect Stéphane Fernandez creates a “silent architecture” that invests the<br />
landscape as much as it takes shape. He is a minimalist in expression and maximalist<br />
in attention to detail. He models rough, thick and fragile monoliths by digging, by<br />
movement of bodies and the generation of tensions between masses.<br />
This first monograph features five of Fernandez’s realized designs that are emblematic<br />
for his approach. Essays and a conversation with Stéphane Fernandez by architectural<br />
historian Éléonore Marantz complement plans of the buildings and photo essays by<br />
Berlin-based photographers Schnepp Renou.<br />
Stéphane Fernandez, Building Paris (eds)<br />
Imperfection. Atelier Stéphane<br />
Fernandez<br />
Hardback<br />
192 pages, 121 color and<br />
36 b/w illustrations and plans<br />
22 × 30 cm (8¾ × 11 ¾ in)<br />
978-3-03860-167-8 English / French<br />
ISBN 978-3-03860-167-8<br />
Stéphane Fernandez runs his own studio in<br />
Aix-en-Provence and also works as a teacherresearcher<br />
at ENSA Marseille’s Department<br />
La Fabrique.<br />
Building Paris is a Paris-based art direction and<br />
design studio founded by Benoît Santiard and<br />
Guillaume Grall.<br />
sFr. 49.00 | € 48.00 | £ 45.00 | $ 55.00<br />
Available (Europe) | February <strong>20</strong><strong>20</strong> (US)<br />
First monograph on Italian architect Quirino De<br />
Giorgio<br />
Features a <strong>new</strong> photographic survey of his sixty<br />
surviving buildings in Northern Italy from all<br />
stages of his career<br />
Additional site plans, floor plans, and sections<br />
offer a deeper insight into his spatial,<br />
structural, urban, and landscaping inventions<br />
Quirino De Giorgio (1907–1997) is among the few Italian architects whose careers represent<br />
the entirety of the twentieth century: from futurism through fascism to the experimentations<br />
linked to the invention of reinforced concrete. Too often remembered<br />
exclusively for his early futurist and fascist works, De Giorgio is an architect whose<br />
production continued, until his last years, to develop in the experimental and dynamic<br />
way which had characterized its beginnings.<br />
This first-ever English-language monograph on De Giorgio offers a survey of his sixty<br />
surviving buildings through the eyes of photographer Enrico Rizzato. An essay explores<br />
the architect’s still little-known method and life.<br />
Michel Carlana, Luca Mezzalira, Curzio<br />
Pentimalli<br />
Quirino De Giorgio<br />
An Architect’s Legacy<br />
Paperback<br />
approx. 400 pages, 430 color and<br />
270 b/w illustrations<br />
17 × 24 cm (6¾ × 9½ in)<br />
978-3-03860-176-0 English<br />
ISBN 978-3-03860-176-0<br />
Michel Carlana, Luca Mezzalira, and Curzio Pentimalli<br />
graduated in architecture from Università<br />
Iuav di Venezia, where they pursue research and<br />
teaching activities in parallel to their work as<br />
designing architects in Treviso, Italy.<br />
sFr. 39.00 | € 38.00 | £ 35.00 | $ 45.00<br />
December <strong><strong>20</strong>19</strong> (Europe) | July <strong>20</strong><strong>20</strong> (US)<br />
NEW TITLES 24/25






