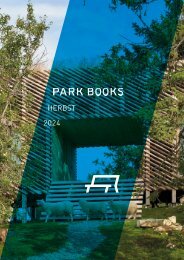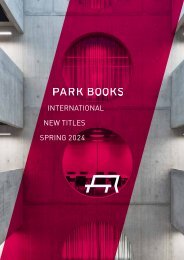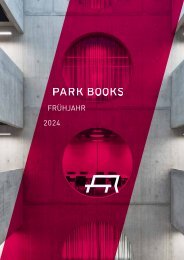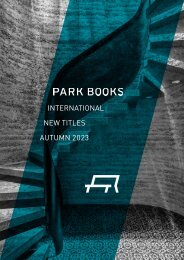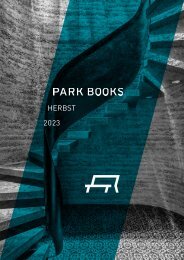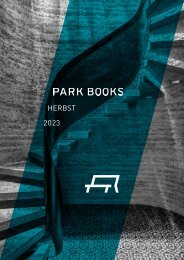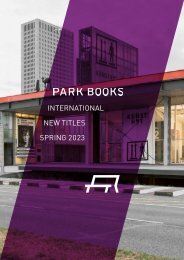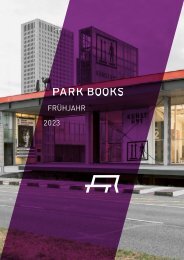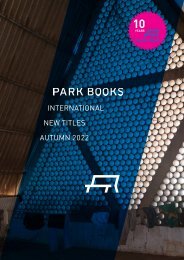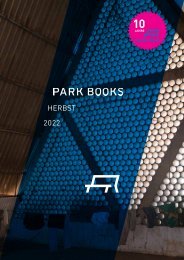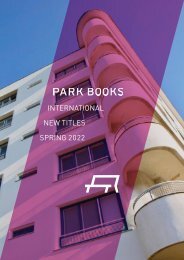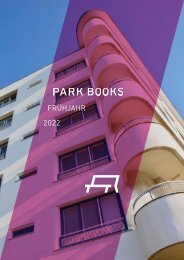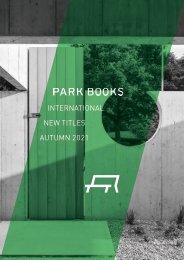Intern-new-titles-Park-Books-2019-20-lowres
New Titles Cataloug 2019/20
New Titles Cataloug 2019/20
You also want an ePaper? Increase the reach of your titles
YUMPU automatically turns print PDFs into web optimized ePapers that Google loves.
First detailed documentation of Josef Frank’s<br />
Villa Carlsten in Falsterbo, Sweden<br />
Villa Carlsten is a key example of Frank’s<br />
carefully conceived housing designs<br />
A concise essay puts the house in context with<br />
Frank’s other architectural work<br />
Between 1924 and 1936, Austrian-born architect Josef Frank built five holiday homes<br />
on the Falsterbo Peninsula in southern Sweden. They constitute a key part of Frank’s<br />
architectural work and demonstrate concerns at the core of his housing designs. Villa<br />
Carlsten, the smallest of the Falsterbo houses, underwent an extensive restoration in<br />
<strong>20</strong>16–18.<br />
This book documents the building in detail through a concise essay, placing it in context<br />
with the other Falsterbo Villas and Frank’s broader work, and full-color photographs<br />
that highlight the house’s qualities and relationship with its surroundings.<br />
Mikael Bergquist<br />
Josef Frank—Villa Carlsten<br />
With photographs by Mikael Olsson<br />
Hardback<br />
64 pages, 62 color and<br />
24 b/w illustrations<br />
27 × 22 cm (10¾ × 8¾ in)<br />
978-3-03860-136-4 English<br />
ISBN 978-3-03860-136-4<br />
Mikael Bergquist is an architect based in Stockholm<br />
and a leading expert on Josef Frank. He<br />
has been commissioned with the restoration of<br />
Villa Carlsten in <strong>20</strong>16–18.<br />
sFr. 29.00 | € 29.00 | £ 25.00 | $ 29.00<br />
Available<br />
An unconventional building monograph<br />
documenting reconstruction of a theater<br />
building in Cachan near Paris<br />
Features previously unpublished plans and<br />
design sketches and a graphic short story<br />
With <strong>new</strong>ly commissioned photographs by<br />
French photographer Cyrille Weiner<br />
In Cachan, a suburb south of Paris, Ateliers O-S Architectes was commissioned with<br />
transforming a local theater building, built in the early <strong>20</strong>th century, into a thriving<br />
cultural center. The commission went well beyond merely rebuilding and modernizing<br />
an existing structure. Rather, the firm was tasked with creating an entirely <strong>new</strong> neighborhood.<br />
Lever de Rideau presents the creation of Cachan’s <strong>new</strong> Jacques Carat Theater. Designed<br />
to mimic a theater program, the book brings together short essays and interviews,<br />
portraits of key protagonists, a graphic short story, and ample illustrations<br />
including photographs as well as plans and design sketches.<br />
Rafaël Magrou, Ateliers O-S Architectes<br />
(eds)<br />
Lever de rideau<br />
A theatre in Cachan<br />
Paperback<br />
<strong>20</strong>0 pages, 157 color and<br />
17 b/w illustrations<br />
23 × 30 cm (9 × 11¾ in)<br />
978-3-03860-147-0 English / French<br />
ISBN 978-3-03860-147-0<br />
Rafaël Magrou is an architect, architectural<br />
historian, and a lecturer at the École Nationale<br />
Supérieure d’Architecture Paris-Malaquais. He<br />
also works as a writer and curator.<br />
Atelier O-S Architectes, established in <strong>20</strong>02, is<br />
a Paris-based architectural firm working on a<br />
range of projects, from temporary installations<br />
to urban and cultural commissions.<br />
sFr. 29.00 | € 29.00 | £ 25.00 | $ 35.00<br />
Available




