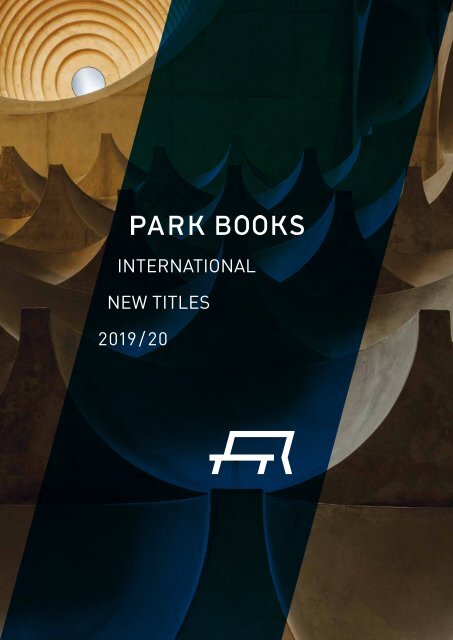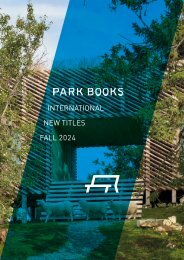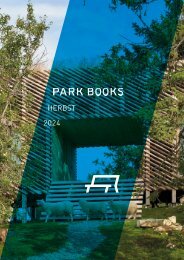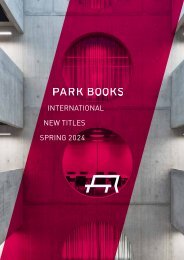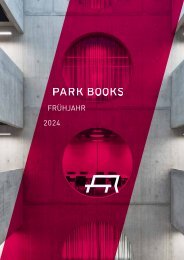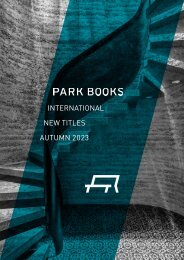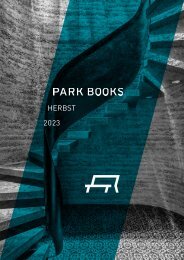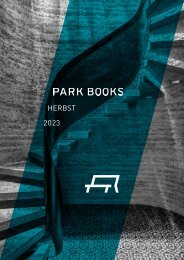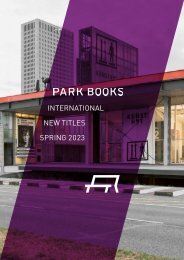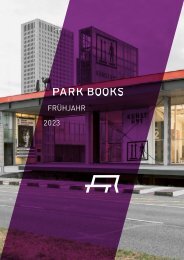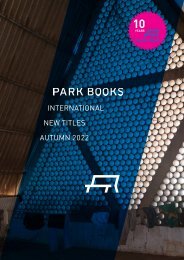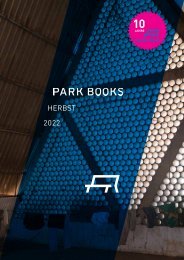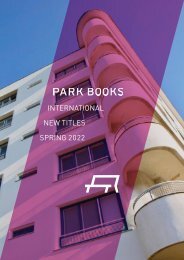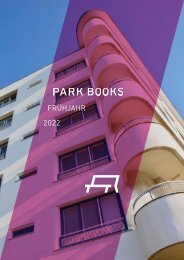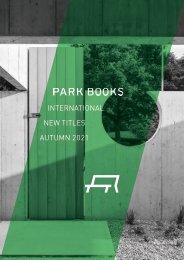Intern-new-titles-Park-Books-2019-20-lowres
New Titles Cataloug 2019/20
New Titles Cataloug 2019/20
You also want an ePaper? Increase the reach of your titles
YUMPU automatically turns print PDFs into web optimized ePapers that Google loves.
INTERNATIONAL<br />
NEW TITLES<br />
<strong><strong>20</strong>19</strong>/<strong>20</strong>
NEW TITLES<br />
4/5<br />
Andreas Nierhaus, David Schreyer<br />
Los Angeles Modernism<br />
Revisited<br />
Houses by Neutra, Schindler, Ain, and<br />
Contemporaries<br />
8<br />
Andres Lepik, Daniel Talesnik (eds)<br />
Access for All<br />
São Paulo‘s Architectural Infrastructures<br />
10/11<br />
Pamela Johnston, Johan Celsing (eds)<br />
Johan Celsing<br />
Buildings, Texts<br />
14<br />
Jesús Vassallo<br />
Epics in the Everyday<br />
Photography, Architecture, and the Problem<br />
of Realism<br />
16<br />
Emeric Lambert, Brice Chapon (eds)<br />
Architecture as Environment<br />
Parc architectes<br />
18<br />
ZHAW Institute of Contructive Design<br />
(ed.)<br />
At Home in Steel<br />
Residential Construction in Steel—Thoughts on<br />
Space and Structur<br />
Daniel Stockhammer, Astrid Staufer,<br />
Daniel Meyer, ZHAW Institute of<br />
Contructive Design (eds)<br />
Building Additions in Steel<br />
The Architecture of Vertical Extensions<br />
6/7<br />
Markus Peter, Ulrike Tillmann<br />
Hans Scharoun and the<br />
Development of Small<br />
Apartment Floor Plans<br />
The Residential High-Rises Romeo and Julia<br />
1954–1959<br />
9<br />
Non-Referential Architecture<br />
Ideated by Valerio Olgiati—Written by Markus<br />
Breitschmid<br />
12/13<br />
Angelo Candalepas (ed.)<br />
Angelo Candalepas<br />
Buildings and Projects<br />
15<br />
Eva Guttmann, Gabriele Kaiser, Claudia<br />
Mazanek (eds)<br />
Shifting Patterns<br />
Christopher Alexander and the Eishin Campus<br />
17<br />
Monika Platzer<br />
Cold War and Architecture<br />
The Competing Forces that Reshaped Austria<br />
after 1945<br />
19<br />
Wienerberger AG (ed.)<br />
Brick <strong>20</strong><br />
Outstanding <strong>Intern</strong>ational Brick Architecture
<strong>20</strong><br />
Mikael Bergquist<br />
Josef Frank—Villa Carlsten<br />
With photographs by Mikael Olsson<br />
Rafaël Magrou, Ateliers O-S Architectes<br />
(eds)<br />
Lever de rideau<br />
A theatre in Cachan<br />
22<br />
Aglaée Degros, Stefan Bendiks<br />
Traffic Space is Public Space<br />
A Handbook for Transformation<br />
Harry Gugger, Sarah Barth, Augustin<br />
Clément, Alexandros Fotakis, Tiago Trigo<br />
(eds)<br />
Fez Lessons<br />
Industrious Habitat. Teaching and Research<br />
in Architecture<br />
24<br />
Martin Fröhlich, Anja Fröhlich, Tiago P.<br />
Borges, Sebastian F. Lippok (eds)<br />
Plans and Images<br />
An Archive of Projects on Typology in<br />
Architecture <strong>20</strong>13–<strong>20</strong>18<br />
21<br />
G8A Architects (eds)<br />
Contrast and Cohesion<br />
G8A Architects<br />
23<br />
ChartierDalix (eds)<br />
ChartierDalix. Hosting life<br />
Architecture as an ecosystem<br />
h2o architectes, Building Paris (eds)<br />
Modern Modern<br />
The rehabilitation of the Musée d’Art Moderne<br />
de Paris by h2o architectes<br />
25<br />
Stéphane Fernandez, Building Paris (eds)<br />
Imperfection. Atelier Stéphane<br />
Fernandez<br />
Michel Carlana, Luca Mezzalira, Curzio<br />
Pentimalli<br />
Quirino De Giorgio<br />
An Architect’s Legacy<br />
Séverine Marguin, Henrike Rabe,<br />
Friedrich Schmidgall<br />
Experimental Zone<br />
An Interdisciplinary Investigation on the Spaces<br />
and Practices of Collaborative Research<br />
26<br />
Michelangelo Sabatino, Napoleone<br />
Ferrari<br />
Carlo Mollino<br />
Architect and Storyteller<br />
Anna Bokov<br />
Avant-Garde as Method<br />
Vkhutemas and the Pedagogy of Space,<br />
19<strong>20</strong>–1930<br />
NEW TITLES 2/3
Two Austrian-born designers have left their indelible mark on<br />
California’s residential architecture of the 1930s to 1960s: Richard<br />
Neutra (1892–1970) and Rudolph M. Schindler (1887–1953)<br />
combined modern form and inventive construction with <strong>new</strong><br />
materials to create a truly modern vision of living that remains<br />
inspirational to the present day.<br />
This book features twenty famous and lesser known houses<br />
from that period, designed by the two pioneers and other architects<br />
that were influenced by Neutra’s and Schindler’s ideas. All<br />
are marked by highly economical use and outstanding quality<br />
of space, a minimalist aesthetic, and by their ideal adaption to<br />
climatic conditions. They are monuments of a period as well as<br />
timeless models for contemporary and future architecture.<br />
The images show the buildings in their present state, highlighting<br />
their nature as actively used living spaces where alterations<br />
to original designs have been made rather than as preserved<br />
monuments. The texts explore the relationship of the present inhabitants<br />
to their homes and what they mean to them. Together,<br />
the authors offer uniquely intimate insights into a sophisticated<br />
way of life still too little known outside California.<br />
Californian way of life: intimate<br />
contemporary insights into LA’s<br />
sophisticated modern homes of<br />
the 1930s to 1960s<br />
Andreas Nierhaus is a scholar of art history and<br />
a curator for architecture and sculpture at Vienna’s<br />
Wien Museum. He is currently also holding<br />
a teaching assignment at Goethe Universität in<br />
Frankfurt (Main).<br />
David Schreyer is an architect and photographer.<br />
He realizes exhibition projects and lectures at<br />
the Faculty of Architecture, Leopold Franzens<br />
University in Innsbruck, Austria.<br />
EN<br />
GE<br />
ISBN 978-3-03860-161-6 ISBN 978-3-03860-160-9
A revisitation of modernist houses by<br />
Richard Neutra, Rudolph M. Schindler and<br />
their contemporaries in California<br />
Newly taken photographs offer uniquely<br />
intimate insights, documenting the buildings in<br />
their present state<br />
Demonstrates the houses’ lasting architectural<br />
quality and shows alterations that have been<br />
made to original designs<br />
Additional floor plans for each featured building<br />
enable a <strong>new</strong> reading of their architecture<br />
Andreas Nierhaus, David Schreyer<br />
Los Angeles Modernism<br />
Revisited<br />
Houses by Neutra, Schindler, Ain, and<br />
Contemporaries<br />
Hardback<br />
256 pages, 199 color and<br />
9 b/w illustrations, 28 floor plans<br />
23.5 × 30 cm (9¼ × 11¾ in)<br />
978-3-03860-161-6 English<br />
978-3-03860-160-9 German<br />
sFr. 49.00 | € 48.00 | £ 45.00 | $ 49.00<br />
November <strong><strong>20</strong>19</strong> (Europe) | February <strong>20</strong><strong>20</strong> (US)<br />
NEW TITLES 4/5
Romeo and Julia, two residential high-rises in Stuttgart, built<br />
1954–59 and designed by Hans Scharoun (1893–1972), constitute<br />
the most original and far-reaching of the various attempts<br />
to re-design the entire “process of living” undertaken by this extraordinary<br />
protagonist of Germany’s modern architecture. Over<br />
decades, Scharoun had woven an extensive network of research<br />
and knowledge systems as a basis for his floor-plan designs.<br />
His writings and lectures from between 1947 and 1958 reveal<br />
the countless threads of research and discourse, which his work<br />
in residential architecture referenced and absorbed. They highlight<br />
the sometimes contradictory, yet constant re<strong>new</strong>al and<br />
consolidation of his knowledge in the field of housing.<br />
This book demonstrates how closely interlocked Romeo and Julia<br />
are with their architect’s immense engagement with the topic<br />
of housing. Based on extensive research and drawing on previously<br />
unpublished archive material, it offers a unique insight into<br />
Scharoun’s design process. Alongside reproductions of original<br />
plans and drawings, it features excerpts from his unpublished<br />
text fragments as well as <strong>new</strong>ly commissioned photo essay that<br />
highlights Romeo and Julia’s highly expressive appearance.<br />
Insights into the design process<br />
and intellectual foundations of<br />
Hans Scharoun, one of the most<br />
extraordinary protagonists of<br />
Germany’s modern architecture<br />
Markus Peter is an architect and founding<br />
partner of Meili Peter Architects with offices<br />
in Zurich and Munich. He also teaches as a<br />
professor of architecture and construction at<br />
ETH Zurich.<br />
Ulrike Tillmann is an architect and architectural<br />
historian. She has been working as research<br />
assistant with Markus Peter’s chair of architecture<br />
and construction at ETH Zurich <strong>20</strong>06–09<br />
and is currently pursuing her PhD at Freie<br />
Universität Berlin.<br />
EN<br />
GE<br />
ISBN 978-3-03860-157-9 ISBN 978-3-03860-156-2
A uniquely comprehensive investigation of<br />
Hans Scharoun’s search for the ideal floorplan<br />
in housing<br />
Documents in detail one of Scharoun’s key<br />
designs in multi-unit housing<br />
Sheds <strong>new</strong> light on Scharoun’s extensive<br />
network of research and knowledge systems,<br />
the foundation of his housing designs<br />
Features rich and previously unpublished<br />
writings, original plans and other archive<br />
material<br />
Markus Peter, Ulrike Tillmann<br />
Hans Scharoun and the<br />
Development of Small<br />
Apartment Floor Plans<br />
The Residential High-Rises Romeo and Julia<br />
1954–1959<br />
With a photo essay by Georg Aerni<br />
In cooperation with Akademie der Künste,<br />
Berlin<br />
Hardback<br />
approx. 232 pages, 106 color and<br />
152 b/w illustrations<br />
22.5 × 32.5 cm (8¾ × 13 in)<br />
978-3-03860-157-9 English<br />
978-3-03860-156-2 German<br />
sFr. 65.00 | € 58.00 | £ 50.00 | $ 65.00<br />
November <strong><strong>20</strong>19</strong> (Europe) | February <strong>20</strong><strong>20</strong> (US)<br />
NEW TITLES 6/7
São Paulo is a prime example among megacities<br />
in emerging countries for how to tackle<br />
major social challenges they face<br />
Presents São Paulo’s prudent and inclusive<br />
policy in urban development and infrastructure<br />
planning<br />
Demonstrates the city’s focus on programs<br />
and usages serving the permanent residents<br />
rather than iconic, tourist-orientated projects<br />
such as museums<br />
Features projects realized and planned since<br />
the 1960s that exemplify the underlying<br />
concepts and strategies<br />
Infrastructures for residents:<br />
São Paulo’s long-term<br />
investment in communal<br />
architecture, a prime example<br />
for how to tackle major social<br />
challenges in mega-cities<br />
Like all mega-cities around the globe, São Paulo faces huge challenges. Yet despite<br />
these manifold and daunting tasks, the Brazilian metropolis has since the 1960s<br />
maintained a prudent policy of investing in communal infrastructure, thus providing<br />
inclusive places and spaces for all of its <strong>20</strong>m-population. While many cities aim for a<br />
“Bilbao-effect” by funding iconic, tourist-orientated projects such as museums or theatres,<br />
São Paulo persistently supports programs and usages that serve its permanent<br />
residents.<br />
This book features a selection of these buildings and projects from five decades. Ranging<br />
from a simple canopy over a public park to vast multifunctional buildings, they provide<br />
spaces for sports and culture, education, healthcare, or gastronomy. Rather than<br />
merely serving a specific purpose, their key role is to be places for people spending<br />
time together.<br />
Andres Leipk is professor of history of architecture<br />
and curatorial practice and director of the<br />
A.M. Architekturmuseum der TUM at Technical<br />
University Munich since <strong>20</strong>12. Prior to this he<br />
has been a curator at Berlin’s Neue Nationalgalerie<br />
and at the MoMA’s department of architecture<br />
and design in New York.<br />
Daniel Talesnik is a research fellow at the A.M.<br />
Architekturmuseum der TUM in Munich. He<br />
graduated in architecture and obtained his PhD<br />
from Columbia University, New York.<br />
Andres Lepik, Daniel Talesnik (eds)<br />
Access for All<br />
São Paulo‘s Architectural Infrastructures<br />
Hardback<br />
224 pages, 181 color and<br />
11 b/w illustrations<br />
21 × 28 cm (8¼ × 11 in)<br />
978-3-03860-163-0 English<br />
sFr. 39.00 | € 38.00 | £ 35.00 | $ 45.00<br />
Available (Europe) | February <strong>20</strong><strong>20</strong> (US)<br />
ISBN 978-3-03860-163-0
Introduces a <strong>new</strong> approach in architectural<br />
thinking<br />
Offers a foundation for conceiving architecture<br />
in a world largely free of ideologies and<br />
references<br />
Highlights the general importance and framework<br />
of architecture today<br />
Valerio Olgiati is one of Switzerland’s most<br />
renowned contemporary architects whose<br />
writings and lectures are received widely<br />
around the world<br />
Valerio Olgiati and Markus<br />
Breitschmid’s manifesto for<br />
a <strong>new</strong> architecture in a world<br />
free of ideologies and,<br />
therefore, references<br />
More than ever, architecture is in need of provocation, a <strong>new</strong> path beyond the traditional<br />
notion that buildings must serve as vessels, or symbols of something outside<br />
themselves.<br />
Non-Referential Architecture is nothing less than a manifesto for a <strong>new</strong> architecture.<br />
It brings together two leading thinkers, architect Valerio Olgiati and theorist Markus<br />
Breitschmid, who have grappled with this problem since their first encounter in <strong>20</strong>05.<br />
In a world that itself increasingly rejects ideologies of any kind, Olgiati and Breitschmid<br />
offer Non-Referential Architecture as a radical, <strong>new</strong> approach free from rigid ideologies.<br />
Non-referential buildings, they argue, are entities that are themselves meaningful outside<br />
a vocabulary of fixed symbols and images and their historical connotations.<br />
For more than a decade, Olgiati and Breitschmid’s thinking has placed them at the<br />
forefront of architectural theory. Indispensable for understanding what the future<br />
might hold for architecture, Non-Referential Architecture has become a <strong>new</strong> classic.<br />
Valerio Olgiati runs his studio in Flims, Switzerland,<br />
working on projects for public and private<br />
clients in various countries. He is also a professor<br />
at Accademia di architettura, Università<br />
della Svizzera italiana in Mendrisio.<br />
Markus Breitschmid is professor of architecture<br />
theory at Virginia Polytechnic Institute and State<br />
University.<br />
Non-Referential Architecture<br />
Ideated by Valerio Olgiati—Written by Markus<br />
Breitschmid<br />
Hardback<br />
144 pages, 1 b/w illustration<br />
11.5 × 18 cm (4½ × 7 in)<br />
978-3-03860-142-5 English<br />
978-3-03860-141-8 German<br />
978-3-03860-143-2 Italian<br />
sFr. 25.00 | € 25.00 | £ <strong>20</strong>.00 | $ 25.00<br />
Available<br />
EN GE IT<br />
ISBN 978-3-03860-142-5 ISBN 978-3-03860-141-8 ISBN 978-3-03860-143-2<br />
NEW TITLES 8/9
One of Sweden’s most renowned contemporary architects,<br />
Johan Celsing has created a diverse body of work that spans<br />
from housing to public institutions such as museums, libraries,<br />
and churches—all of it united by an intense and realistic engagement<br />
with the craft of making buildings.<br />
Johan Celsing: Buildings, Texts is the first book to comprehensively<br />
collect Celsing’s designs. It features both built and unrealized<br />
projects are featured through working drawings and<br />
sketches, watercolors, and images of models, as well as <strong>new</strong><br />
photographs by London-based photographer Ioana Marinescu.<br />
In addition to more than seven hundred illustrations, the buildings<br />
are discussed in essays by architects, educators, and critics<br />
including Wilfried Wang, Claes Caldenby, Katarina Rundgren,<br />
and Elizabeth Hatz. The book also offers a selection of Johan<br />
Celsing’s own writings.<br />
The work and vision of Johan Celsing,<br />
one of Sweden’s most renowned<br />
contemporary architects<br />
Pamela Johnston is a London-based editor who<br />
works with architects and architectural schools<br />
and institutions around the world.<br />
Johan Celsing, born 1955, runs his own studio<br />
in Stockholm with a branch office in Malmö.<br />
He graduated as an architect from Stockholm’s<br />
KTH Royal Institute of Technology, where he has<br />
been appointed a professor of architecture in<br />
<strong>20</strong>08.
First-ever monograph on Johan Celsing, one<br />
of Sweden’s most renowned contemporary<br />
architects<br />
Lavishly illustrated photographs, sketches,<br />
watercolors, and working drawings<br />
Features rich previously unpublished material<br />
Pamela Johnston, Johan Celsing (eds)<br />
Johan Celsing<br />
Buildings, Texts<br />
Hardback<br />
approx. 448 pages, 600 color and<br />
170 b/w illustrations<br />
<strong>20</strong> × 27.5 cm (7¾ × 10¾ in)<br />
978-3-03860-170-8 English<br />
sFr. 85.00 | € 77.00 | £ 70.00 | $ 85.00<br />
May <strong>20</strong><strong>20</strong> (Europe) | July <strong>20</strong><strong>20</strong> (US)<br />
ISBN 978-3-03860-170-8<br />
NEW TITLES 10/11
Today one of Australia’s leading architects, Angelo Candalepas’s<br />
career lifted off in 1994, when he gained wide recognition for his<br />
winning submission to the international competition for housing<br />
in Sydney’s Pyrmont neighborhood. Over the course of twentyfive<br />
years, the buildings of Sidney-based firm Candalepas<br />
Associates have won numerous awards and have been widely<br />
published internationally in magazines and journals. They show<br />
a development of architectural considerations drawing upon the<br />
heritage of past masters such as Louis I. Kahn, Carlo Scarpa, or<br />
Le Corbusier, and that of eminent Australian architects Glenn M.<br />
Murcutt, Richard Johnson and Colin Madigan.<br />
This first monograph features a selection of Candalepas’s key<br />
designs through photographs, plans and elevations as well as his<br />
hand-drawings and sketches. Built structures feature alongside<br />
unrealized projects that mark milestones in the firm’s development,<br />
while other not yet built ones offer an outlook towards its<br />
future trajectory. Topical essays by Alberto Campo Baeza and<br />
Laura Harding as well as an insightful text by the architect himself<br />
round out this comprehensive, lavishly illustrated survey of<br />
the achievements of Candalepas Associates to date.<br />
Buildings and projects by Candalepas<br />
Associates, one of Australia’s leading<br />
architectural firms<br />
Angelo Candalepas established his own studio<br />
in Sidney in 1994. He has also been teaching as<br />
Visiting Professor of Architecture at University<br />
of New South Wales since <strong>20</strong>03.
First monograph on leading Australian firm<br />
Candalepas Associates<br />
Features selected built and unrealized projects<br />
through brief texts, photographs, plans and<br />
elevations, hand-drawings and sketches<br />
alongside topical essays<br />
Offers a survey of the firm’s development to<br />
date as well as an outlook towards its future<br />
trajectory<br />
Angelo Candalepas (ed.)<br />
Angelo Candalepas<br />
Buildings and Projects<br />
Hardback<br />
approx. 192 pages, 160 color and<br />
60 b/w illustrations<br />
24 × 30 cm (9½ × 11¾ in)<br />
978-3-03860-171-5 English<br />
sFr. 65.00 | € 58.00 | £ 50.00 | $ 65.00<br />
May <strong>20</strong><strong>20</strong> (Europe) | July <strong>20</strong><strong>20</strong> (US)<br />
ISBN 978-3-03860-171-5<br />
NEW TITLES 12/13
An investigation of the tightly interwoven<br />
relationship between architecture and photography<br />
from the post-war years until today<br />
Explores famous collaborations between photographers<br />
and architects from different eras<br />
Continues and expands historically Jesús<br />
Vassallo’s successful previous book Seamless:<br />
Digital Collage and Dirty Realism in Contemporary<br />
Architecture (<strong>Park</strong> <strong>Books</strong>, <strong>20</strong>16)<br />
Photography by Walker Evans,<br />
Nigel Henderson, Ed Ruscha,<br />
New Topographics, Thomas Ruff, and<br />
Thomas Demand; and architecture<br />
by Robert Venturi and Denise Scott<br />
Brown, Alison and Peter Smithson,<br />
Herzog & de Meuron, and Caruso<br />
St John<br />
Architecture and photography are both semi-autonomous disciplines, suspended between<br />
fine arts and the utilitarian. Because of this condition, realism is considered a<br />
given in both. Once a building is inhabited it becomes the backdrop for somebody’s<br />
everyday drama—just like a photograph that is instantly understood as an automatic<br />
record of whatever was in front of the camera.<br />
Epics in the Everyday traces a series of collaborations between architects and photographers<br />
since World War II. Consistently, the subject matter of these collaborations is<br />
the anonymous built environment, which in different ways presents both architects and<br />
artists with a mirror interrogating and challenging the idea of realism in their respective<br />
disciplines. Beyond looking at important developments within the two disciplines,<br />
the book chronicles an alternative history of modern architecture and documentary<br />
photography, building a case for a specific type of realism found at their intersection.<br />
Jesús Vassallo is a Spanish-born architect<br />
and writer. He teaches and researches as an<br />
assistant professor at Rice University’s School<br />
of Architecture in Houston, TX.<br />
Jesús Vassallo<br />
Epics in the Everyday<br />
Photography, Architecture, and the Problem<br />
of Realism<br />
Rice Architecture<br />
Hardback<br />
328 pages, 136 color and<br />
71 b/w illustrations<br />
17 × 24 cm (6¾ × 9½ in)<br />
978-3-03860-162-3 English<br />
sFr. 49.00 | € 48.00 | £ 45.00 | $ 49.00<br />
November <strong><strong>20</strong>19</strong> (Europe) | February <strong>20</strong><strong>20</strong> (US)<br />
ISBN 978-3-03860-162-3
First examination of Christopher Alexander’s<br />
“systems generating systems” theory and its<br />
application to a concrete building design<br />
The Eishin Campus near Tokyo is Alexander’s<br />
largest and most significant project based<br />
on the Pattern Language he developed in the<br />
1970s together with Sara Ishikawa and Murray<br />
Silverstein<br />
Christopher Alexander is among the most<br />
highly renowned contemporary architectural<br />
theorists<br />
An intercultural und transdisciplinary<br />
examination<br />
of Christopher Alexander’s<br />
methods for building and<br />
urban design<br />
Christopher Alexander, Vienna-born British-American architect and theorist, is revered<br />
for his writings, such as A Pattern Language, published in 1977 together with Sara<br />
Ishikawa and Murray Silverstein, or The Timeless Way of Building of 1979. Lesser known<br />
but as essential to understanding Alexander’s work is his theory of “systems generating<br />
systems,” which explains that “if we wish to make things which function as ‘wholes,’<br />
we shall have to invent generating systems to create them.” (Christopher Alexander).<br />
Taking the Eishin Campus outside Tokyo, built between 1982 and 1987, as its example,<br />
Shifting Patterns is the first book to examine Alexander’s theory of “systems generating<br />
systems” and its application to a building design. It brings together essays from<br />
a transdisciplinary, international cast of experts to investigate the application of this<br />
theory to a concrete building design. It also looks at the design-build-movement as<br />
an antithesis to today’s standardized and commerce-driven architectural production.<br />
Eva Guttmann is an architecture publicist based<br />
in Graz and Vienna and an editor with <strong>Park</strong><br />
<strong>Books</strong>.<br />
Gabriele Kaiser lives and works in Vienna as an<br />
architecture publicist, writer, and curator.<br />
Claudia Mazanek is a Vienna-based freelance<br />
editor with a special expertise in <strong>20</strong>th-century<br />
art and architecture.<br />
Eva Guttmann, Gabriele Kaiser, Claudia<br />
Mazanek (eds)<br />
Shifting Patterns<br />
Christopher Alexander and the Eishin Campus<br />
Paperback<br />
192 pages, 133 color and<br />
6 b/w illustrations<br />
<strong>20</strong>.5 × 23.5 cm (8 × 9¼ in)<br />
978-3-03860-149-4 English<br />
978-3-03860-067-1 German<br />
sFr. 39.00 | € 38.00 | £ 35.00 | $ 39.00<br />
Available<br />
EN<br />
GE<br />
ISBN 978-3-03860-149-4 ISBN 978-3-03860-067-1<br />
NEW TITLES 14/15
First monogpraph on the work and vision of<br />
Paris-based Parc architectes<br />
Features fifteen key designs in a cosmogonic<br />
story through technical and artistic illustrations<br />
and brief texts<br />
Highlights the architects’ approach to provide<br />
devices for the users’ participation in the<br />
construction of a human environment<br />
The work and vision of Parc<br />
architectes: designs and<br />
installations at the interface<br />
of art and science<br />
Founded in <strong>20</strong>09, Paris-based Parc architectes has risen to prominence, winning<br />
awards and accolades in its native France and beyond. Just as important as its design<br />
work is Parc Architectes’s research on contemporary architecture and urbanism, laid<br />
out in the essay Le Parc Planetaire (The Planetary <strong>Park</strong>), published in the firm’s own<br />
journal, PRAGMA, and on its blog, CRAPZINE.<br />
This first book to focus on Parc architectes, Architecture as Environment features fifteen<br />
foundational designs by the firm, chosen to reflect the firm’s credo that the environment<br />
has to become a matter of architecture. At the interface of art and science, Parc<br />
architectes’s designs are installations rather than mere structures, enabling adequate<br />
responses to contextual and conceptual issues in the construction of contemporary<br />
human environments. In addition to brief essays, the book also includes some 150 illustrations,<br />
including many in full color.<br />
Emeric Lambert, Brice Chapon (eds)<br />
Architecture as Environment<br />
Parc architectes<br />
Hardback<br />
88 pages, 71 color and<br />
87 b/w illustrations<br />
22.5 × 33 cm (8¾ × 13 in)<br />
978-3-03860-150-0 English<br />
978-3-03860-151-7 French<br />
Emeric Lambert is an architect and engineer<br />
and co-founder of Paris-based firm Parc<br />
architectes. He teaches at the Ecole Nationale<br />
Supérieure d’Architecture of Versailles.<br />
Brice Chapon is an architect and co-founder of<br />
Paris-based firm Parc architectes. He teaches<br />
at the Ecole Nationale Supérieure d’Architecture<br />
Paris-Val de Seine.<br />
sFr. 39.00 | € 38.00 | £ 35.00 | $ 45.00<br />
October <strong><strong>20</strong>19</strong> (Europe) | January <strong>20</strong><strong>20</strong> (US)<br />
EN<br />
FR<br />
ISBN 978-3-03860-150-0 ISBN 978-3-03860-151-7
First in-depth investigation of Allied forces’<br />
policies in occupied Austria during the Cold War<br />
and their impact on the country’s architecture<br />
and building activity<br />
Shows how British, American, French, and<br />
Soviet cultural policies served as catalysts for<br />
their respective ideological convictions<br />
Lavishly illustrated with previously<br />
unpublished images, documents and plans<br />
from international archives<br />
Architecture as part of a global<br />
struggle of differing political<br />
systems: with its transnational<br />
perspective, this book changes<br />
our view of architectural<br />
history and postwar society<br />
Following the liberation and subsequent occupation of Austria at the end of World War<br />
II in spring 1945 by the victorious powers Britain, France, the United States, and the Soviet<br />
Union, Vienna soon became a central stage for the quickly emerging Cold War. The<br />
struggle of differing political systems was also carried out in the field of architecture.<br />
Cold War and Architecture sheds <strong>new</strong> light on the building activity in postwar Austria and<br />
its main protagonists. For the first time, this book explores the lines of architectural<br />
debates of the time in the context of the global political and cultural conflict of East vs.<br />
West. With its transnational perspective, it changes our view of architectural history<br />
and postwar society.<br />
During the ten-year occupation period, Austria experienced a transition from authoritarian<br />
government to democratic consumer society. Each of the four Allied powers<br />
established its own extensive cultural program. Architectural exhibitions became important<br />
instruments of such educational schemes with the objective of a <strong>new</strong> social<br />
order. British, American, French, and Soviet cultural policies thus served as catalysts<br />
for ideological convictions.<br />
Monika Platzer is a Curator and Head of Special<br />
Collection at Architekturzentrum Wien. She<br />
also lectures at Universität Wien and Technische<br />
Universität Wien and has been a visting<br />
scholar at Harvard University in <strong>20</strong>14.<br />
Monika Platzer<br />
Cold War and Architecture<br />
The Competing Forces that Reshaped Austria<br />
after 1945<br />
Translated by Elise Feiersinger and Brian<br />
Dorsey. Edited by Architekturzentrum Wien<br />
Az W<br />
Paperback<br />
approx. 300 pages, <strong>20</strong>0 color and<br />
50 b/w illustrations<br />
<strong>20</strong> × 27 cm (7¾ × 10¾ in)<br />
978-3-03860-175-3 English<br />
978-3-03860-168-5 German<br />
sFr. 65.00 | € 58.00 | £ 50.00 | $ 65.00<br />
January <strong>20</strong><strong>20</strong> (Europe) | April <strong>20</strong><strong>20</strong> (US)<br />
EN<br />
GE<br />
ISBN 978-3-03860-175-3 ISBN 978-3-03860-168-5<br />
NEW TITLES 16/17
Concise surveys of the use of steel in contemporary<br />
residential architecture and vertical<br />
extension of existing buildings<br />
Explore the advantages of steel, such as prefabrication,<br />
swift and dry construction process,<br />
or structural adaptability over a building’s<br />
lifetime<br />
Features examples by well-known Swiss and<br />
international architects<br />
Based on recent research at Zurich University<br />
of Applied Sciences’ Institute of Constructive<br />
Design<br />
ZHAW Institute of Contructive Design<br />
(ed.)<br />
At Home in Steel<br />
Residential Construction in Steel—Thoughts on<br />
Space and Structur<br />
Outstanding international examples<br />
for the use of steel in housing and for<br />
building in existing fabric<br />
Paperback<br />
160 pages, 72 color and<br />
107 b/w illustrations<br />
17 × 24 cm (6¾ × 9½ in)<br />
978-3-03860-145-6 English<br />
978-3-03860-014-5 French<br />
978-3-03860-013-8 German<br />
EN<br />
ISBN 978-3-03860-145-6<br />
FR<br />
ISBN 978-3-03860-014-5<br />
GE<br />
ISBN 978-3-03860-013-8<br />
Since the introduction of steel as a building material in the early twentieth century,<br />
its superior performance has challenged conventional wisdom about construction,<br />
enabling designs of surprising lightness and span. Steel offered the opportunity to<br />
significantly expand buildings vertically and thus emerged as a symbol of the conflict<br />
between technological progress and the architectural ideal. More recently, the use of<br />
exposed steel elements in modern architecture ushered in a rediscovery of buildings’<br />
metamorphoses.<br />
The essays in At Home in Steel reflect on steel residential architecture from today’s perspective.<br />
The book also features contemporary examples by Atelier Bow-Wow, Christian<br />
Kerez, Lacaton and Vassal, and Made In, among others.<br />
Building Additions in Steel looks at the largely ignored topic of steel additions in architecture<br />
and engineering. It offers basic theoretical background as well as technical<br />
information on a selection of outstanding steel additions alongside more than one hundred<br />
illustrations, including plans and photographs.<br />
Daniel Stockhammer has been a research assistant<br />
at ZHAW, Institute of Constructive Design,<br />
in <strong>20</strong>16–17 and is a teaching and research assistant<br />
at University of Liechtenstein’s Institute<br />
of Architecture and Planning.<br />
Astrid Staufer is an architect, professor at<br />
Technische Universität Vienna, and Co-director<br />
of the Zurich University of Applied Sciences<br />
(ZHAW), Institute of Constructive Design in<br />
Winterthur, Switzerland.<br />
Daniel Meyer is a civil engineer and a lecturer at<br />
ZHAW, Institute of Constructive Design.<br />
Zurich University of Applied Sciences’ (ZHAW)<br />
Institute of Constructive Design is an interactive<br />
hub for teaching and research in building<br />
design and construction.<br />
sFr. 29.00 | € 29.00 | £ 25.00 | $ 35.00<br />
Available (Europe) | November <strong><strong>20</strong>19</strong> (US)<br />
Daniel Stockhammer, Astrid Staufer,<br />
Daniel Meyer, ZHAW Institute of<br />
Contructive Design (eds)<br />
Building Additions in Steel<br />
The Architecture of Vertical Extensions<br />
Paperback<br />
168 pages, 52 color and<br />
75 b/w illustrations<br />
17 × 24 cm (6¾ × 9½ in)<br />
978-3-03860-146-3 English<br />
978-3-03860-058-9 French<br />
978-3-03860-057-2 German<br />
EN<br />
ISBN 978-3-03860-146-3<br />
FR<br />
ISBN 978-3-03860-058-9<br />
sFr. 29.00 | € 29.00 | £ 25.00 | $ 35.00<br />
GE<br />
Available (Europe) | November <strong><strong>20</strong>19</strong> (US)<br />
ISBN 978-3-03860-057-2
Presents the winning designs of the <strong>20</strong><strong>20</strong><br />
international Brick Award, chosen by a topclass<br />
international jury of architects<br />
Features fifty outstanding achievements in<br />
contemporary brick architecture<br />
All projects are richly illustrated with<br />
atmospheric images and plans<br />
Five topical essays by renowned international<br />
authors and architects<br />
The international Brick Award <strong>20</strong><strong>20</strong>:<br />
fifty shortlisted and six winning<br />
designs once again prove the<br />
impressive versatility and timeliness<br />
of bricks as building material<br />
From hand-made brick to high-tech product: building with blocks of fired clay today<br />
draws from a heritage of nine millennia and remains innovative, sustainable, and highly<br />
appreciated for its manifold applications.<br />
Since <strong>20</strong>04, Wienerberger AG biannually presents the international Brick Award as<br />
a scene for outstanding achievements in brick architecture. The <strong>20</strong><strong>20</strong> edition of this<br />
master class saw 644 submissions from fifty-five countries, that were reviewed by an<br />
international jury of experts.<br />
This book features the fifty nominees and the six winning designs, which are located<br />
in Africa, Asia, Europe, and Central America. All projects are presented in texts and<br />
richly illustrated with atmospheric images, site and floor plans, views, elevations and<br />
sections. Five topical essays by Hubertus Adam, Anneke Bokern, Aglaée Degros, Job<br />
Floris, Jonathan Glancey, Christian Holl, Laura Iloniemi, and Jana Revedin discuss the<br />
winning buildings in a wider context, rounding out this celebration of contemporary<br />
brick architecture.<br />
Wienerberger AG, established in Vienna in 1819,<br />
is today the world’s largest manufacturer of<br />
bricks and other clay building materials.<br />
Wienerberger AG (ed.)<br />
Brick <strong>20</strong><br />
Outstanding <strong>Intern</strong>ational Brick Architecture<br />
Hardback<br />
approx. 288 pages, 300 color and<br />
100 b/w illustrations and plans<br />
24 × 30 cm (9½ × 11¾ in)<br />
978-3-03860-174-6 English<br />
978-3-03860-173-9 German<br />
sFr. 49.00 | € 48.00 | £ 45.00 | $ 49.00<br />
June <strong>20</strong><strong>20</strong> (Europe) | July <strong>20</strong><strong>20</strong> (US)<br />
EN<br />
GE<br />
ISBN 978-3-03860-174-6 ISBN 978-3-03860-173-9<br />
NEW TITLES 18/19
First detailed documentation of Josef Frank’s<br />
Villa Carlsten in Falsterbo, Sweden<br />
Villa Carlsten is a key example of Frank’s<br />
carefully conceived housing designs<br />
A concise essay puts the house in context with<br />
Frank’s other architectural work<br />
Between 1924 and 1936, Austrian-born architect Josef Frank built five holiday homes<br />
on the Falsterbo Peninsula in southern Sweden. They constitute a key part of Frank’s<br />
architectural work and demonstrate concerns at the core of his housing designs. Villa<br />
Carlsten, the smallest of the Falsterbo houses, underwent an extensive restoration in<br />
<strong>20</strong>16–18.<br />
This book documents the building in detail through a concise essay, placing it in context<br />
with the other Falsterbo Villas and Frank’s broader work, and full-color photographs<br />
that highlight the house’s qualities and relationship with its surroundings.<br />
Mikael Bergquist<br />
Josef Frank—Villa Carlsten<br />
With photographs by Mikael Olsson<br />
Hardback<br />
64 pages, 62 color and<br />
24 b/w illustrations<br />
27 × 22 cm (10¾ × 8¾ in)<br />
978-3-03860-136-4 English<br />
ISBN 978-3-03860-136-4<br />
Mikael Bergquist is an architect based in Stockholm<br />
and a leading expert on Josef Frank. He<br />
has been commissioned with the restoration of<br />
Villa Carlsten in <strong>20</strong>16–18.<br />
sFr. 29.00 | € 29.00 | £ 25.00 | $ 29.00<br />
Available<br />
An unconventional building monograph<br />
documenting reconstruction of a theater<br />
building in Cachan near Paris<br />
Features previously unpublished plans and<br />
design sketches and a graphic short story<br />
With <strong>new</strong>ly commissioned photographs by<br />
French photographer Cyrille Weiner<br />
In Cachan, a suburb south of Paris, Ateliers O-S Architectes was commissioned with<br />
transforming a local theater building, built in the early <strong>20</strong>th century, into a thriving<br />
cultural center. The commission went well beyond merely rebuilding and modernizing<br />
an existing structure. Rather, the firm was tasked with creating an entirely <strong>new</strong> neighborhood.<br />
Lever de Rideau presents the creation of Cachan’s <strong>new</strong> Jacques Carat Theater. Designed<br />
to mimic a theater program, the book brings together short essays and interviews,<br />
portraits of key protagonists, a graphic short story, and ample illustrations<br />
including photographs as well as plans and design sketches.<br />
Rafaël Magrou, Ateliers O-S Architectes<br />
(eds)<br />
Lever de rideau<br />
A theatre in Cachan<br />
Paperback<br />
<strong>20</strong>0 pages, 157 color and<br />
17 b/w illustrations<br />
23 × 30 cm (9 × 11¾ in)<br />
978-3-03860-147-0 English / French<br />
ISBN 978-3-03860-147-0<br />
Rafaël Magrou is an architect, architectural<br />
historian, and a lecturer at the École Nationale<br />
Supérieure d’Architecture Paris-Malaquais. He<br />
also works as a writer and curator.<br />
Atelier O-S Architectes, established in <strong>20</strong>02, is<br />
a Paris-based architectural firm working on a<br />
range of projects, from temporary installations<br />
to urban and cultural commissions.<br />
sFr. 29.00 | € 29.00 | £ 25.00 | $ 35.00<br />
Available
First monograph on the work of Swiss firm G8A<br />
Architects in Europe and Southeast Asia<br />
Highlights the differing preconditions and<br />
scope for the creation of architecture in these<br />
two regions<br />
Features 27 built designs and projects through<br />
descriptive texts and previously unpublished<br />
images and plans<br />
Offers complementing essays on planning and<br />
designing and constructing in Europe and Asia<br />
Contrasting locations and conceptual<br />
cohesion in design: the work of G8A<br />
Architects<br />
Founded in <strong>20</strong>07, Geneva-based G8A Architects gained rapid renown for its projects in<br />
Switzerland. Drawn to <strong>new</strong> opportunities in Southeast Asia, the firm expanded operations<br />
to include offices in Hanoi (<strong>20</strong>09), Singapore (<strong>20</strong>10), and Ho Chi Minh City (<strong>20</strong>14).<br />
The first book to document G8A Architects’ achievements to date, Contrast and Cohesion<br />
reflects the firm’s work in these starkly contrasting parts of the world. Featuring twenty-seven<br />
of the firm’s projects through drawings, photographs, plans, and descriptive<br />
texts, the book also brings together essays that expand on the different concerns and<br />
challenges that accompany the creation of architecture in Central Europe and Southeast<br />
Asia. Climatically, culturally, and economically, the rapidly growing cities of Southeast<br />
Asia are a world away, but G8A Architectes pursue a strategy of cohesion, which<br />
seeks to resolve the contrasts between East and West with resulting benefits for both.<br />
G8A Architects (eds)<br />
Contrast and Cohesion<br />
G8A Architects<br />
With texts and photographs by Patrick<br />
Bingham-Hall<br />
Hardback<br />
260 pages, 164 color, 22 monochrome, and<br />
8 b/w illustrations<br />
<strong>20</strong> × 27.5 cm (7¾ × 10¾ in)<br />
978-3-03860-144-9 English<br />
G8A Architects, founded in <strong>20</strong>07 in Geneva,<br />
Switzerland, today operates with four offices in<br />
Geneva, Hanoi, Ho Chi Minh City, and Singapore.<br />
Patrick Bingham-Hall is an internationally<br />
renowned British-Australian architectural<br />
photographer, writer, and publisher.<br />
sFr. 49.00 | € 48.00 | £ 45.00 | $ 55.00<br />
Available<br />
ISBN 978-3-03860-144-9<br />
NEW TITLES <strong>20</strong>/21
Public space and constantly growing traffic in<br />
urban areas and resulting conflicting uses and<br />
trade-offs are highly topical in contemporary<br />
urban design discourse<br />
Offers creative strategies for the resolution<br />
of such conflicts and for the transformation of<br />
traffic space into truly public space<br />
Combines research findings and theory with<br />
concise advice based on case studies<br />
Public space is an essence of urban life, of a city’s living quality. Transforming space<br />
occupied by the increasingly dense traffic in urban areas is the most effective way to increase<br />
the quantity and quality into truly public space in cities and larger metropolitan<br />
areas. Any such increase must start with ensuring a balance between the various uses<br />
of space: more room for pause and the slow traffic of pedestrians and cyclists, less for<br />
handling of goods and the faster, passive mobility by car.<br />
This book introduces <strong>new</strong> approaches and instruments to improve actual designs as<br />
well as the planning process, outlining creative strategies rather than a rigid set of<br />
rules.<br />
Aglaée Degros, Stefan Bendiks<br />
Traffic Space is Public Space<br />
A Handbook for Transformation<br />
Paperback<br />
approx. 240 pages, 110 color and<br />
<strong>20</strong> b/w illustrations<br />
17 × 24 cm (6¾ × 9½ in)<br />
978-3-03860-165-4 English / German<br />
ISBN 978-3-03860-165-4<br />
Aglaée Degros is an architect and urban designer,<br />
and a founding partner of planning and<br />
research firm Artgineering in Brussels. She<br />
also teaches as a professor at the Institute of<br />
Urbanism, TU Graz.<br />
Stefan Bendiks is an architect and urban designer,<br />
and co-founder of Brussels-based planning<br />
and research firm Artgineering. He also lectures<br />
at various European universities.<br />
sFr. 39.00 | € 38.00 | £ 35.00 | $ 39.00<br />
December <strong><strong>20</strong>19</strong> (Europe) | March <strong>20</strong><strong>20</strong> (US)<br />
Explores the impact of cultural clashes caused<br />
by European colonization on the city of Fez’s<br />
urban fabric and social structure<br />
Features informative graphics, maps,<br />
photographs and proposals for architectural<br />
interventions<br />
The partition and colonization of Africa by European powers between 1881 and 1914<br />
disrupted the continent with enduring repercussions. Morocco—located at a crossroads<br />
between Sub-Saharan Africa, the Arab-Muslim Maghreb, and Mediterranean<br />
Europe—has struggled to withstand the resulting cultural and sociopolitical clashes<br />
ever since.<br />
This book looks at Morocco’s second-largest city, investigating how these clashes have<br />
marked Fez’s socioeconomic structure and urban fabric, and whether or not it offers<br />
alternative and relevant means of human association and community. It also explores<br />
questions about identity, authenticity, tradition, the globalization of culture, and the use<br />
of local resources.<br />
Harry Gugger, Sarah Barth, Augustin<br />
Clément, Alexandros Fotakis, Tiago Trigo<br />
(eds)<br />
Fez Lessons<br />
Industrious Habitat. Teaching and Research<br />
in Architecture<br />
In cooperation with Laboratory Basel (laba),<br />
EPFL, Lausanne<br />
Paperback<br />
approx. <strong>20</strong>8 pages, 150 color and<br />
<strong>20</strong>0 b/w illustrations<br />
21 × 31 cm (8¼ × 12¼ in)<br />
978-3-03860-169-2 English<br />
ISBN 978-3-03860-169-2<br />
Harry Gugger is an architect in Basel and a<br />
professor at EPFL’s School of Architecture,<br />
heading the school’s satellite studio Laboratory<br />
Basel (laba).<br />
Currently working at laba are architects Sarah<br />
Barth and Tiago Trigo as research assistants,<br />
and Augustin Clément and Alexandros Fotakis as<br />
teaching assistants.<br />
sFr. 49.00 | € 48.00 | £ 45.00 | $ 49.00<br />
November <strong><strong>20</strong>19</strong> (Europe) | March <strong>20</strong><strong>20</strong> (US)
First monograph on Paris-based firm Chartier-<br />
Dalix, introducing their entirely novel approach<br />
of thinking of architecture as ecosystems<br />
Features rich and previously unpublished<br />
material on their research and designs<br />
An inspirational source for anyone interested<br />
in the future of building and sustainability in<br />
architecture<br />
Since founding their Paris-based firm in <strong>20</strong>08, architects Frédéric Chartier und Pascale<br />
Dalix have realized some fifteen buildings in France, ranging from multi-unit housing<br />
or schools to a logistics hub, office and retail spaces. To ChartierDalix, research is as<br />
important as design work, they constantly aim to bring architecture and ecosystems to<br />
harmonious concurrence.<br />
This first monograph explores ChartierDalix’s visionary research and the designs derived<br />
from it. Their intense investigation of architecture and nature and the interplay<br />
between the two is highly topical and the book a rich inspirational source for anyone<br />
interested in the future of building.<br />
ChartierDalix (eds)<br />
ChartierDalix. Hosting life<br />
Architecture as an ecosystem<br />
Paperback<br />
448 pages, 167 color and<br />
219 b/w illustrations<br />
16 × 24 cm (6¼ × 9½ in)<br />
978-3-03860-166-1 English / French<br />
ISBN 978-3-03860-166-1<br />
Frédéric Chartier graduated in architecture from<br />
the Ecole Nationale Supérieure d’Architecture<br />
Paris-Malaquais and is a founding partner with<br />
ChartierDalix in Paris.<br />
Pascale Dalix is a graduate of the École Nationale<br />
Supérieure d’Architecture Paris-Val de<br />
Seine (formely École d'Architecture Paris-Villemin)<br />
and a founding partner with Paris-based<br />
firm ChartierDalix.<br />
sFr. 39.00 | € 38.00 | £ 35.00 | $ 45.00<br />
Available (Europe) | December <strong>20</strong>18 (US)<br />
Documents the major refurbishment of<br />
the Musée d'Art moderne de la Ville de<br />
Paris (MAM), directed by up-and-coming<br />
h2o architectes<br />
Features previously unpublished images<br />
and plans<br />
Palais de Tokyo, where MAM is located, is one<br />
of Paris’s most iconic buildings<br />
Located in the eastern wing of the Palais de Tokyo, which was built for the 1937 <strong>Intern</strong>ational<br />
Exhibition of Arts and Technology, the Musée d'Art moderne de la Ville de<br />
Paris (MAM) was opened in 1961. After a major refurbishment directed by Paris-based<br />
h2o architectes, it has been re-inaugurated in October <strong><strong>20</strong>19</strong>.<br />
This book documents the creation of the <strong>new</strong> MAM. Alongside brief essays and a conversation<br />
with h2o architectes’ founding partners Jean-Jacques Hubert and Antoine<br />
Santiard, it features plans and visualizations, photographs and artistic visions of the<br />
construction process, as well as historic images of the building.<br />
h2o architectes, Building Paris (eds)<br />
Modern Modern<br />
The rehabilitation of the Musée d’Art Moderne<br />
de Paris by h2o architectes<br />
Hardback<br />
164 pages, 85 color and<br />
30 b/w illustrations<br />
17 × 24 cm (6¾ × 9 ½ in)<br />
978-3-03860-177-7 English / French<br />
ISBN 978-3-03860-177-7<br />
h2o architectes, founded by Jean-Jacques<br />
Hubert and Antoine Santiard, is a Paris-based<br />
firm working on projects of various types and<br />
scales, from housing to public space and cultural<br />
facilities.<br />
Building Paris is a Paris-based art direction and<br />
design studio founded by Benoît Santiard and<br />
Guillaume Grall.<br />
sFr. 29.00 | € 29.00 | £ 25.00 | $ 35.00<br />
Available (Europe) | July <strong>20</strong><strong>20</strong> (US)<br />
NEW TITLES 22/23
Traces the process of building design from<br />
inspirational reference to completed plan and<br />
model<br />
Demonstrates Laboratory EAST’s teaching<br />
approach within the framework of EPFL’s<br />
School of Architecture<br />
Learning to construct is the objective of the architecture student, who seeks to bring<br />
sketches, sophisticated visualizations, material and component choices, and detailed<br />
plans and diagrams together in a single grand composition. This book offers insights<br />
into the teaching and research approach at the Laboratory of Elementary Architecture<br />
and Studies of Types EAST (Laboratory EAST), a satellite studio of EPFL’s School of<br />
Architecture in Lausanne. Richly illustrated with drawings and plans by students, the<br />
book also features topical essays and an interview with renowned Spanish architect<br />
Rafael Moneo, as well as four photo essays by Swiss photographer Joël Tettamanti.<br />
Martin Fröhlich, Anja Fröhlich, Tiago P.<br />
Borges, Sebastian F. Lippok (eds)<br />
Plans and Images<br />
An Archive of Projects on Typology in<br />
Architecture <strong>20</strong>13–<strong>20</strong>18<br />
In cooperation with Laboratory EAST, EPFL,<br />
Lausanne<br />
Paperback<br />
432 pages, 161 color and 365 b/w<br />
illustrations, 239 floor plans<br />
21 × 28 cm (8¼ × 11 in)<br />
978-3-03860-138-8 English<br />
ISBN 978-3-03860-138-8<br />
Anja and Martin Fröhlich are associate professors<br />
at EPFL’s School of Architecture in<br />
Lausanne, where they co-direct the Laboratory<br />
of Elementary Architecture and Studies of Types<br />
EAST.<br />
Tiago P. Borges and Sebastian F. Lippok are<br />
architects working as teaching and research<br />
assistants at EAST, EPFL’s School of Architecture<br />
in Lausanne.<br />
sFr. 69.00 | € 68.00 | £ 65.00 | $ 80.00<br />
Available<br />
Presents findings of a research project on<br />
spatial design constellations of collaborative<br />
scientific workspaces and their impact on<br />
knowledge production<br />
Features striking and easily interpreted<br />
graphics and images<br />
Book design reflects the project’s interdisciplinary<br />
approach<br />
This book documents a remarkable experiment in spatial research at the interdisciplinary<br />
laboratory Image Knowledge Gestaltung at Berlin’s Humboldt University. Researchers<br />
investigated the interrelation of space and scientific knowledge production:<br />
what spatial qualities are required by interdisciplinary teams for their research work.<br />
Their findings are presented through some 300 striking and straightforward graphics,<br />
that highlight the spatial conditions under which individual and collaborative research<br />
unfold, overlap, or merge. The book reveals the characteristics of an architecture required<br />
to foster interdisciplinary work.<br />
Séverine Marguin, Henrike Rabe,<br />
Friedrich Schmidgall<br />
Experimental Zone<br />
An Interdisciplinary Investigation on the Spaces<br />
and Practices of Collaborative Research<br />
Paperback<br />
approx. 176 pages, 471 color illustrations<br />
and graphics<br />
22 × 27.5 cm (8¾ × 10¾ in)<br />
978-3-03860-148-7 English<br />
ISBN 978-3-03860-148-7<br />
Séverine Marguin is a sociologist at Technische<br />
Universität Berlin.<br />
Henrike Rabe is an architect and researcher at<br />
Humboldt University of Berlin.<br />
Friedrich Schmidgall is a designer at Einstein<br />
Center Digital Future in Berlin.<br />
sFr. 39.00 | € 38.00 | £ 35.00 | $ 45.00<br />
December <strong><strong>20</strong>19</strong> (Europe) | February <strong>20</strong><strong>20</strong> (US)
First monograph on French architect Stéphane<br />
Fenrandez<br />
Featuring five realized designs that are<br />
emblematic for his minimalist and sensitive<br />
approach<br />
With <strong>new</strong>ly commissioned photo essays by<br />
Berlin and Paris-based architectural photographers<br />
Schnepp Renou<br />
French architect Stéphane Fernandez creates a “silent architecture” that invests the<br />
landscape as much as it takes shape. He is a minimalist in expression and maximalist<br />
in attention to detail. He models rough, thick and fragile monoliths by digging, by<br />
movement of bodies and the generation of tensions between masses.<br />
This first monograph features five of Fernandez’s realized designs that are emblematic<br />
for his approach. Essays and a conversation with Stéphane Fernandez by architectural<br />
historian Éléonore Marantz complement plans of the buildings and photo essays by<br />
Berlin-based photographers Schnepp Renou.<br />
Stéphane Fernandez, Building Paris (eds)<br />
Imperfection. Atelier Stéphane<br />
Fernandez<br />
Hardback<br />
192 pages, 121 color and<br />
36 b/w illustrations and plans<br />
22 × 30 cm (8¾ × 11 ¾ in)<br />
978-3-03860-167-8 English / French<br />
ISBN 978-3-03860-167-8<br />
Stéphane Fernandez runs his own studio in<br />
Aix-en-Provence and also works as a teacherresearcher<br />
at ENSA Marseille’s Department<br />
La Fabrique.<br />
Building Paris is a Paris-based art direction and<br />
design studio founded by Benoît Santiard and<br />
Guillaume Grall.<br />
sFr. 49.00 | € 48.00 | £ 45.00 | $ 55.00<br />
Available (Europe) | February <strong>20</strong><strong>20</strong> (US)<br />
First monograph on Italian architect Quirino De<br />
Giorgio<br />
Features a <strong>new</strong> photographic survey of his sixty<br />
surviving buildings in Northern Italy from all<br />
stages of his career<br />
Additional site plans, floor plans, and sections<br />
offer a deeper insight into his spatial,<br />
structural, urban, and landscaping inventions<br />
Quirino De Giorgio (1907–1997) is among the few Italian architects whose careers represent<br />
the entirety of the twentieth century: from futurism through fascism to the experimentations<br />
linked to the invention of reinforced concrete. Too often remembered<br />
exclusively for his early futurist and fascist works, De Giorgio is an architect whose<br />
production continued, until his last years, to develop in the experimental and dynamic<br />
way which had characterized its beginnings.<br />
This first-ever English-language monograph on De Giorgio offers a survey of his sixty<br />
surviving buildings through the eyes of photographer Enrico Rizzato. An essay explores<br />
the architect’s still little-known method and life.<br />
Michel Carlana, Luca Mezzalira, Curzio<br />
Pentimalli<br />
Quirino De Giorgio<br />
An Architect’s Legacy<br />
Paperback<br />
approx. 400 pages, 430 color and<br />
270 b/w illustrations<br />
17 × 24 cm (6¾ × 9½ in)<br />
978-3-03860-176-0 English<br />
ISBN 978-3-03860-176-0<br />
Michel Carlana, Luca Mezzalira, and Curzio Pentimalli<br />
graduated in architecture from Università<br />
Iuav di Venezia, where they pursue research and<br />
teaching activities in parallel to their work as<br />
designing architects in Treviso, Italy.<br />
sFr. 39.00 | € 38.00 | £ 35.00 | $ 45.00<br />
December <strong><strong>20</strong>19</strong> (Europe) | July <strong>20</strong><strong>20</strong> (US)<br />
NEW TITLES 24/25
First-ever monograph on Carlo Mollino as<br />
an architect<br />
Demonstrates Mollino’s prowess in architectural<br />
design<br />
Based on extensive <strong>new</strong> research and drawing<br />
on rich archival material<br />
Lavishly illustrated with previously unpublished<br />
images, plans, drawings, and documents<br />
Today, Italian architect and designer Carlo Mollino (1905–73) is known chiefly for his<br />
furniture designs and his erotic Polaroid photography of the 1960s. Much less attention<br />
has so far been given to his architecture. Albeit relatively small, his built work constitutes<br />
a seminal contribution to modernism, uniquely marked by a strong relationship<br />
with Surrealism.<br />
This <strong>new</strong> book is the long overdue tribute to this extraordinary exponent of <strong>20</strong>th-century<br />
architecture. It features a selection of his key designs, both built and unrealized<br />
through images and reproductions of previously unpublished plans, drawings, and<br />
documents alongside scholarly essays.<br />
Michelangelo Sabatino, Napoleone<br />
Ferrari<br />
Carlo Mollino<br />
Architect and Storyteller<br />
Hardback<br />
approx. 3<strong>20</strong> pages, 2<strong>20</strong> color and<br />
250 b/w illustrations<br />
29 × 31 cm (11½ × 12¼ in)<br />
978-3-03860-133-3 English<br />
ISBN 978-3-03860-133-3<br />
sFr. 99.00 | € 85.00 | £ 80.00 | $ 99.00<br />
Michelangelo Sabatino is a Chicago-based<br />
architect and historian. In <strong>20</strong>17–18 he served as<br />
Interim Dean of IIT’s College of Architecture.<br />
Napoleone Ferrari is an architect and editor and<br />
director of Museo Casa Mollino in Torino.<br />
Previously announced. New release date:<br />
March <strong>20</strong><strong>20</strong> (Europe) | May <strong>20</strong><strong>20</strong> (US)<br />
A groundbreaking <strong>new</strong> study on the<br />
Vkhutemas and their pioneering curriculum<br />
Highlights the Vkhutemas’s advanced explorative<br />
pedagogic approach and demonstrates<br />
the lasting significance of the Vkhutemas<br />
legacy<br />
Based on research in previously inaccessible<br />
archives and featuring previously unpublished<br />
images and documents<br />
Throughout the 19<strong>20</strong>s, the Higher Art and Technical Studios in Moscow, known as<br />
Vkhutemas, translated avant-garde experiments in art, architecture, and design into<br />
a systematized pedagogy. The Vkhutemas’ educational program initiated a <strong>new</strong> type<br />
of pedagogy, taking an explorative approach and drawing its strength from continuous<br />
feedback and exchange between students and educators, including luminaries such as<br />
Nikolai Ladovsky, Alexander Rodchenko, and El Lissitzky.<br />
This book explores the nature of the Vkhutemas’ curriculum to demonstrate how<br />
this challenged established academic tradition by replacing it with open-ended inquiry<br />
and how this became articulated within a system of design exercises and advanced<br />
pro jects.<br />
Anna Bokov<br />
Avant-Garde as Method<br />
Vkhutemas and the Pedagogy of Space,<br />
19<strong>20</strong>–1930<br />
Hardback<br />
approx. 480 pages, 360 color and<br />
240 b/w illustrations<br />
21 × 27 cm (8¼ × 10½ in)<br />
978-3-03860-134-0 English<br />
ISBN 978-3-03860-134-0<br />
Anna Bokov is an architect, urban designer,<br />
educator, and historian, teaching and researching<br />
as an Assistant Professor Adjunct at Cooper<br />
Union’s Irwin S. Chanin School of Architecture<br />
in New York.<br />
sFr. 49.00 | € 48.00 | £ 45.00 | $ 49.00<br />
Previously announced. New release date:<br />
March <strong>20</strong><strong>20</strong> (Europe) | May <strong>20</strong><strong>20</strong> (US)
KEY TITLES, PREVIOUSLY PUBLISHED<br />
30<br />
Baku—Oil and<br />
Urbanism<br />
ISBN 978-3-03860-076-3<br />
28<br />
SOS Brutalism<br />
A Global Survey<br />
ISBN 978-3-03860-075-6<br />
9 783038 600756<br />
29<br />
Labics—<br />
Structures<br />
ISBN 978-3-03860-128-9<br />
9 783038 600763<br />
Seamless<br />
Digital Collage<br />
and Dirty Realism<br />
in Contemporary<br />
Architecture<br />
Simon Phipps<br />
Finding Brutalism<br />
A Photographic<br />
Survey of Post-War<br />
British Architecture<br />
EN<br />
ISBN 978-3-03860-063-3<br />
9 783038 600633<br />
Konrad<br />
Wachsmann and<br />
the Grapevine<br />
Structure<br />
ISBN 978-3-03860-110-4<br />
9 783038 601104<br />
A Real Living<br />
Contact with<br />
the Things<br />
Themselves<br />
Essays on<br />
Architecture<br />
ISBN 978-3-03860-111-1<br />
9 783038 601289<br />
Poolology of<br />
Housing<br />
ISBN 978-3-03860-088-6<br />
9 783038 600886<br />
New Housing in<br />
Zurich<br />
Typologies for a<br />
Changing Society<br />
EN<br />
ISBN 978-3-03860-042-8<br />
FR<br />
9 783038 600428<br />
ISBN 978-3-03860-043-5<br />
9 783038 600435<br />
30<br />
Essays on<br />
Architecture and<br />
City Planning<br />
ISBN 978-3-03860-0<strong>20</strong>-6<br />
ISBN 978-3-03860-019-0<br />
9 783038 600190<br />
31<br />
Your Guide to<br />
Downtown Denise<br />
Scott Brown<br />
Hintergrund 56<br />
ISBN 978-3-03860-127-2<br />
9 783038 601272<br />
The Inhabited<br />
Pathway<br />
The Built Work of<br />
Alberto Ponis<br />
in Sardinia<br />
ISBN 978-3-906027-49-4<br />
9 783906 027494<br />
Sigurd Lewerentz,<br />
architect<br />
1885–1975<br />
9 783038 601111<br />
ISBN 978-3-906027-48-7<br />
29<br />
Neri & Hu Design<br />
and Research<br />
Office<br />
Works and Projects<br />
<strong>20</strong>04-<strong>20</strong>14<br />
9 783038 600<strong>20</strong>6<br />
The good life<br />
A guided visit to the<br />
houses of modernity<br />
ISBN 978-3-03860-051-0<br />
9 783906 027487<br />
Almost Nothing<br />
100 Artists Comment<br />
on the Work of Mies<br />
van der Rohe<br />
ISBN 978-3-906027-89-0<br />
9 783038 600510<br />
ISBN 978-3-03860-080-0<br />
9 783906 027890<br />
9 783038 600800<br />
KEY TITLES, PREVIOUSLY PUBLISHED 26/27
Oliver Elser, Philip Kurz, Peter<br />
Cachola Schmal (eds)<br />
SOS Brutalism<br />
A Global Survey<br />
In cooperation with Deutsches<br />
Architekturmuseum DAM and<br />
Wüstenrot Foundation<br />
<strong>20</strong>17. Hardback with paperback<br />
supplement<br />
716 pages in total, 686 color and<br />
411 b/w illustrations<br />
22.5 × 27.5 cm (8½ × 10½ in)<br />
978-3-03860-075-6 English<br />
sFr. 69.00 | € 68.00<br />
£ 60.00 | $ 69.00<br />
The first-ever global survey of brutalist architecture from the<br />
1950s to the 1970s, documenting some 1<strong>20</strong> key buildings from<br />
this period in twelve regions around the world, including many<br />
previously unpublished discoveries that are in acute danger of<br />
loss through neglect of intended demolition. Moreover, the book<br />
features case studies of brutalist hotspots as well as topical essays<br />
on the history and theory of brutalism.<br />
Hilar Stadler, Andreas Hertach<br />
(eds)<br />
Simon Phipps Finding<br />
Brutalism<br />
A Photographic Survey of Post-War<br />
British Architecture<br />
In cooperation with Museum im<br />
Bellpark, Kriens<br />
<strong>20</strong>17. Hardback<br />
258 pages, 10 color, 192 duotones,<br />
and 28 b/w illustrations<br />
<strong>20</strong> × 25.5 cm (7¾ × 10 in)<br />
978-3-03860-063-3 English<br />
978-3-03860-064-0 German<br />
sFr. 39.00 | € 32.00<br />
£ 32.00 | $ 39.00<br />
For almost twenty years, British photographer Simon Phipps<br />
has been documenting the rebuilding of Britain after the Second<br />
World War through the work of architects. This book features<br />
192 of his images of 127 buildings in England, Scotland, and<br />
Northern Ireland from the 1950s to the 1980s, creating a confrontation<br />
of buildings and architectural fragments and evoking<br />
a distinct atmosphere of brutalism.<br />
Marianne Burkhalter, Christian<br />
Sumi (eds)<br />
Konrad Wachsmann and the<br />
Grapevine Structure<br />
<strong>20</strong>18. Flexicover<br />
152 pages, 91 color, 50 duotones,<br />
and 40 b/w illustrations<br />
23 × 32 cm (9 × 12½ in)<br />
978-3-03860-110-4 English<br />
sFr. 49.00 | € 48.00<br />
£ 45.00 | $ 49.00<br />
This book sheds <strong>new</strong> light on the work of German-born modernist<br />
architect Konrad Wachsmann (1901–1980) and his legendary<br />
dynamic Grapevine Structure, a universal construction<br />
element he developed in the early 1950s at the Chicago Institute<br />
of Design. Richly illustrated, the book features essays revisiting<br />
Wachsmann’s ideas from a contemporary perspective and exploring<br />
the phenomenon of knotted joints in comparison with<br />
similar structures in the human brain.<br />
Irénée Scalbert<br />
A Real Living Contact with<br />
the Things Themselves<br />
Essays on Architecture<br />
<strong>20</strong>18. Paperback<br />
312 pages, 39 color and<br />
59 b/w illustrations<br />
16.5 × 21.5 cm (6½ × 8½ in)<br />
978-3-03860-111-1 English<br />
sFr. 29.00 | € 29.00<br />
£ 25.00 | $ 35.00<br />
Contemporary architectural criticism tends to focus on the theories<br />
and concepts behind buildings. Yet there is much to be<br />
learned by venturing beyond the library walls to contemplate<br />
the real buildings: the things themselves. This urge for “real<br />
living contact” is the impetus behind this inspiring collection<br />
of essays by renowned British architectural critic and scholar<br />
Irénée Scalbert.
Neri & Hu Design and<br />
Research Office<br />
Works and Projects <strong>20</strong>04-<strong>20</strong>14<br />
<strong>20</strong>18. Hardback<br />
260 pages, <strong>20</strong>7 color, 34 duotones,<br />
and 95 b/w illustrations and plans<br />
21.5 × 27 cm (8½ × 10½ in)<br />
978-3-906027-89-0 English<br />
sFr. 59.00 | € 58.00<br />
£ 45.00 | $ 65.000<br />
This first book on Shanghai and London-based Neri & Hu Design<br />
and Research Office presents a broad selection of its work in<br />
architecture and product design since the firm’s establishment<br />
in <strong>20</strong>04. The featured projects exemplify Neri & Hu’s approach<br />
in renovating and rebuilding existing structures and in entirely<br />
<strong>new</strong> designs for retail, offices, hotels, and housing; as well as in<br />
furniture and product design.<br />
Maria Claudia Clemente,<br />
Francesco Isidori<br />
Labics—Structures<br />
pool Architekten (ed.)<br />
Poolology of Housing<br />
<strong><strong>20</strong>19</strong>. Hardback<br />
440 pages, 30 color and<br />
365 b/w illustrations, 287 plans<br />
24 × 33 cm (9½ × 13 in)<br />
978-3-03860-088-6<br />
English / German<br />
sFr. 75.00 | € 68.00<br />
£ 60.00 | $ 79.00<br />
This up-close look at Zurich-based collective pool Architekten’s<br />
body of work is a font of inspiration for innovative residential architecture.<br />
287 floor plans demonstrate the scope an architect<br />
has in housing despite many external constraints. With essays<br />
and images of built and unrealized projects by pool Architekten,<br />
as well as of model replicas of iconic interiors from architectural<br />
history, the book refers to a culture of housing design that reflects<br />
both the social context and the inhabitants’ attitudes.<br />
Edited and with an interview by<br />
Stefano Casciani<br />
<strong>20</strong>18. Hardback<br />
416 pages, 271 color and<br />
342 b/w illustrations and plans<br />
23 × 31 cm (9 × 12¼ in)<br />
978-3-03860-128-9 English<br />
sFr. 65.00 | € 58.00<br />
£ 50.00 | $ 69.00<br />
Rome-based Labics is a leader among Italy’s up-and-coming<br />
architecture firms. This first monograph on their impressive<br />
body of work features a selection of their designs. Structure,<br />
in a variety of notions of the term, is guiding Labic’s approach.<br />
Consequently, the book is arranged in four chapters that explore<br />
geometric, public space, tectonic, and circulation structures in<br />
topical essays. The importance of structure for Labic’s work is<br />
also exemplified in the featured projects.<br />
Dominique Boudet (ed.)<br />
New Housing in Zurich<br />
Typologies for a Changing Society<br />
<strong>20</strong>17. Paperback<br />
256 pages, 394 color and<br />
281 b/w illustrations and plans<br />
24 × 30 cm (9½ × 11¾ in)<br />
978-3-03860-042-8 English<br />
978-3-03860-043-5 French<br />
978-3-03860-041-1 German<br />
sFr. 69.00 | € 68.00<br />
£ 60.00 | $ 75.00<br />
A comprehensive survey of co-operative housing in Zurich, featuring<br />
some 50 recent designs that had a major impact on the<br />
city's urban life. Lavishly illustrated with images and plans, it<br />
provides a typology of multi-unit residential architecture. The<br />
essays explore the history of co-operative housing in Switzerland,<br />
the impact of such undertakings on urban development,<br />
<strong>new</strong> urban and architectural concepts, as well as the potentials<br />
of co-operatives in the post-industrial age and their social dynamics.<br />
KEY TITLES, PREVIOUSLY PUBLISHED 28/29
Hermann Czech<br />
Essays on Architecture and<br />
City Planning<br />
<strong><strong>20</strong>19</strong>. Hardback<br />
252 pages, 17 color and<br />
68 b/w illustrations<br />
16 × 24 cm (6¼ × 9½ in)<br />
978-3-03860-0<strong>20</strong>-6 English<br />
sFr. 29.00 | € 29.00<br />
£ <strong>20</strong>.00 | $ 30.00<br />
Eve Blau with Ivan Rupnik<br />
Baku—Oil and Urbanism<br />
<strong>20</strong>18. Paperback<br />
304 pages, 159 color and<br />
176 b/w illustrations<br />
18 × 27 cm (7 × 10½ in)<br />
978-3-03860-076-3 English<br />
sFr. 49.00 | € 48.00<br />
£ 40.00 | $ 49.00<br />
Very few architects are equally prolific in theory and design, and<br />
Hermann Czech is one of those few. This book finally makes his<br />
influential ideas available to an international audience. In these<br />
essays, collected from throughout his career, Czech showcases<br />
his commitment to developing precise terminology to advance<br />
architectural dialogues while rooting these dialogues in the<br />
larger history of ideas.<br />
Iñaki Ábalos<br />
The good life<br />
A guided visit to the houses of<br />
modernity<br />
New revised edition, <strong>20</strong>17.<br />
Paperback<br />
256 pages, 116 b/w illustrations<br />
15.5 × 21 cm (5 × 8¼ in)<br />
978-3-03860-051-0 English<br />
sFr. 39.00 | € 38.00<br />
£ 35.00 | € 39.00<br />
Iñaki Ábalos’s highly acclaimed book on seven iconic <strong>20</strong>th-century<br />
houses—some of them actually built, others merely imagined<br />
or realized as film sets—takes readers through the key<br />
philosophical precepts that likely guided the creation of these<br />
homes, making insightful points about the relationship between<br />
ideas about a particular modern way of living and approaches to<br />
architecture and design.<br />
Baku, Azerbaijan’s capital and formerly part of the Russian Empire<br />
and Soviet Union, is a city built on and with oil. This <strong>new</strong><br />
book investigates how oil stimulated Baku’s urban development<br />
and explores in detail the more complex and important question<br />
of how the disparate spatial logics, knowledge bases, and practices<br />
of oil production and urban production intersected, impacted<br />
and transformed one another.<br />
Jesús Vassallo<br />
Seamless<br />
Digital Collage and Dirty Realism<br />
in Contemporary Architecture<br />
<strong>20</strong>16. Hardback<br />
<strong>20</strong>0 pages, 164 color and 7 b/w<br />
illustrations<br />
17 × 24 cm (6¾ × 9½ in)<br />
978-3-03860-019-0 English<br />
sFr. 39.00 | € 38.00<br />
£ 30.00 | $ 39.00<br />
In his study, architect Jesús Vassallo investigates the relationship<br />
between architecture and photography and the emergence<br />
of a <strong>new</strong> understanding of realism, based on the production of<br />
architectures and images from fragments of reality. Starting<br />
out from a series of interviews, he discusses collaborations between<br />
Filip Dujardin and Jan De Vylder, Philipp Schaerer and<br />
Roger Boltshauser, and Bas Princen and OFFICE Kersten Geers<br />
David van Severen.
Jeremy Eric Tenenbaum<br />
Your Guide to Downtown<br />
Denise Scott Brown<br />
Hintergrund 56<br />
Edited and with contributions by<br />
Angelika Fitz, Katharina Ritter,<br />
Architekturzentrum Wien<br />
<strong>20</strong>18. Paperback<br />
176 pages, 237 color and<br />
27 b/w illustrations<br />
16.5 × 24 cm (6½ × 9½ in)<br />
978-3-03860-127-2 English<br />
sFr. 39.00 | € 36.00<br />
£ 32.00 | $ 39.00<br />
Janne Ahlin<br />
Sigurd Lewerentz, architect<br />
1885–1975<br />
<strong>20</strong>14. Hardback<br />
<strong>20</strong>4 pages, 29 color and 307 b/w<br />
illustrations, plans and drawings<br />
<strong>20</strong>.5 × 33 cm (8 × 13 in)<br />
978-3-906027-48-7 English<br />
sFr. 64.00 | € 64.00<br />
£ 50.00 | $ 75.00<br />
This groundbreaking book for the first time fully acknowledges<br />
Denise Scott Brown in her own right as a key contributor to international<br />
architectural discourse over five decades. Featuring<br />
previously unpublished material, it offers a fresh view of Scott<br />
Brown’s achievements as a preeminent architectural designer,<br />
urbanist, theoretician, and teacher. A fantastic guide to her life<br />
and ideas, it also reveals her humanism, complexity, and wit.<br />
Sebastiano Brandolini (ed.)<br />
The Inhabited Pathway<br />
The Built Work of Alberto Ponis<br />
in Sardinia<br />
Hardback<br />
240 pages, 41 color and 211 b/w<br />
illustrations and plans<br />
22 × 29.5 cm (8¾ × 11½ in)<br />
978-3-906027-49-4 English<br />
sFr. 59.00 | € 58.00<br />
£ 40.00 | € 65.00<br />
Alberto Ponis, born 1933 in Genoa and living and working on the<br />
island of Sardinia since 1964, has over more than five decades<br />
created a remarkable oeuvre of private and public buildings. This<br />
first and only comprehensive monograph to date on this highly<br />
interesting and original yet little-known architect documents his<br />
life and work, giving special attention to Ponis’s extensive research<br />
on the typical housing types of the island’s rural areas.<br />
The facsimile reprint edition of the classic monograph on Sigurd<br />
Lewerentz, Sweden’s most eminent twentieth-century architect.<br />
It tells the story of his life and presents his entire body of work<br />
through a combination of texts, photographs, drawings, and<br />
plans, setting him also in a contemporary context through a <strong>new</strong><br />
concluding essay by architect and critic Wilfried Wang.<br />
Christian Bjone<br />
Almost Nothing<br />
100 Artists Comment on the Work<br />
of Mies van der Rohe<br />
<strong><strong>20</strong>19</strong>. Hardback<br />
240 pages, 147 color and<br />
68 b/w illustrations<br />
21.5 × 28 cm (8 ½ × 11 in)<br />
978-3-03860-080-8 English<br />
sFr. 49.00 | € 48.00<br />
£ 45.00 | $ 49.00<br />
Ludwig Mies van der Rohe (1886–1969), one of the most significant<br />
and influential architects of all time, to this day continues<br />
to spark heated debates on achievements and failures of modern<br />
architecture. This book proves that his influence reaches far<br />
beyond the boundaries of the architecture profession, featuring<br />
art by 100 painters, sculptors, photographers, film directors,<br />
designers, cartoonists, and architects. They all comment on or<br />
appropriate buildings, designs, and statements by or images of<br />
the legendary architect.<br />
KEY TITLES, PREVIOUSLY PUBLISHED 30/31
<strong>Park</strong> <strong>Books</strong><br />
Niederdorfstrasse 54<br />
8001 Zürich<br />
Switzerland<br />
Tel. +41 442621662<br />
www.park-books.com<br />
Contacts<br />
Sales<br />
Patrick Schneebeli<br />
Tel. +41 442536453<br />
sales@park-books.com<br />
Publicity<br />
Domenica Schulz<br />
Tel. +41 442536452<br />
publicity@park-books.com<br />
Publisher<br />
Thomas Kramer<br />
publisher@park-books.com<br />
Distributors<br />
UK & Ireland<br />
Scandinavia<br />
Southern Europe<br />
Central & Eastern Europe<br />
Middle East & North Africa<br />
China & Hong Kong<br />
ACC Art <strong>Books</strong><br />
Customer Services<br />
Sandy Lane, Old Martlesham<br />
Woodbridge<br />
Suffolk, IP12 4SD<br />
UK<br />
Tel. +44 1394 389950<br />
Fax +44 1394 389999<br />
uksales@accartbooks.com<br />
Belgium (Flanders)<br />
Luxemburg<br />
Netherlands<br />
GVA Gemeinsame Verlagsauslieferung<br />
Göttingen<br />
P.O. Box <strong>20</strong>21<br />
37010 Göttingen<br />
Germany<br />
Tel. +49 551 384 <strong>20</strong>0 0<br />
Fax +49 551 384 <strong>20</strong>0 10<br />
bestellung@gva-verlage.de<br />
France<br />
Belgium (Wallonia, Brussels)<br />
Interart, Diffuseur Distributeur de Livres d’Art<br />
1, rue de l’Est<br />
750<strong>20</strong> Paris<br />
France<br />
Tel. +33 (0)1 4349 3660<br />
Fax +33 (0)1 4349 4122<br />
commercial@interart.fr<br />
North & Latin America<br />
India<br />
Asia (excluding China & Hong Kong)<br />
Japan<br />
Australia & New Zealand<br />
The University of Chicago Press<br />
Sales & Marketing <strong>Books</strong> Division<br />
1427, East 60th Street<br />
Chicago, IL 60637<br />
USA<br />
Tel. +1 773 702-7000<br />
Fax: +1 773 702-7212<br />
orders@press.uchicago.edu<br />
All Other Territories<br />
<strong>Park</strong> <strong>Books</strong><br />
Sales<br />
Niederdorfstrasse 54<br />
8001 Zürich<br />
Switzerland<br />
Tel. +41 442536453<br />
sales@park-books.com<br />
Cover images<br />
Front: © Brett Boardman. From the book Angelo Candalepas:<br />
Buildings and Projects (see page 12/13).<br />
Back: © Pino Musi. From the book Carlo Mollino: Architect<br />
and Storyteller (see page 26).<br />
<strong>Park</strong> <strong>Books</strong> is being supported by the Swiss Federal<br />
Office of Culture with a general subsidy for the years<br />
<strong>20</strong>16–<strong>20</strong><strong>20</strong>.<br />
October <strong><strong>20</strong>19</strong>. Prices quoted in Euro are valid in<br />
Germany only including VAT. For all other countries<br />
prices quoted in Euro, Pounds Sterling and US-Dollars<br />
are recommended retail prices and may vary subject to<br />
local duty and taxes. All prices, dates and descriptions<br />
are subject to change without notice.


