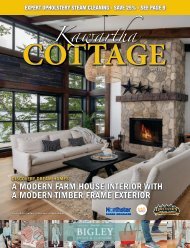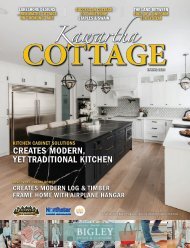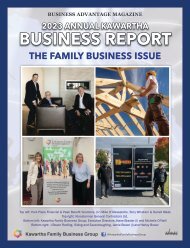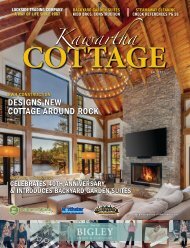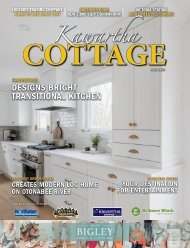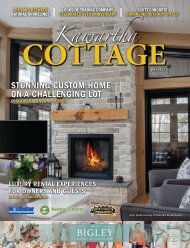You also want an ePaper? Increase the reach of your titles
YUMPU automatically turns print PDFs into web optimized ePapers that Google loves.
Discovery Dream Homes.com<br />
DISCOVERY DREAM HOMES<br />
Expansive Lakeside<br />
<strong>Cottage</strong> Design<br />
By Joanne Culley<br />
Discover the Endless Possibilities...<br />
When Paul and Cathy purchased their 1958<br />
cottage in 2002, they were happy in it for<br />
many years, and renovated it to a certain<br />
point, but decided because it was small and not<br />
winterized, it would make more sense to rebuild.<br />
“We had seen a display of Discovery Dream Homes<br />
at a local event and met their representative Peter<br />
Henderson, who was most helpful,” says Paul. “We<br />
liked the layouts of their custom homes which were<br />
of a higher quality than what we had seen elsewhere.”<br />
Shawn Hunter, Director of Design at Discovery,<br />
worked with the couple on the plans for their new<br />
4,600 sq. ft. home. The couple liked Discovery’s<br />
“Lakes” model, and made some modifications to it to<br />
suit their needs. Constructed of pine post and beam,<br />
the five-bedroom home was built on three levels.<br />
To capture the lake views to the best advantage, the<br />
new timber frame home was built on land that was<br />
primarily bush and rock and a foundation space was<br />
blasted out of a rock shelf. The walk-out lower level<br />
is faced with a four-inch local granite, with wood<br />
siding on the upper two levels.<br />
The open concept main level consists of the great<br />
room with a high sloping ceiling of exposed pine<br />
beams that has become Discovery’s signature look.<br />
The granite gas fireplace, extending from the granite<br />
woodburning fireplace on the lower level, provides a<br />
focal point for the room. The dining area and eat-in<br />
island provide ample space for entertaining, along<br />
with a three-season room off the kitchen. The main<br />
floor also includes a laundry/pantry room off the<br />
kitchen, a powder room, the Master bedroom (with<br />
deck) and Master bathroom, as well as an office.<br />
Central/East<br />
1.866.395.5647<br />
West Coast<br />
1.877.823.5639<br />
North/East USA<br />
802.445.3007<br />
“We wanted all of our prominent rooms to face<br />
the lake and to have lots of light,” says Cathy. “And<br />
we didn’t want to paint the ceilings, so we chose<br />
naturally finished tongue and groove pine boards for<br />
the upper two levels.”<br />
The loft area overlooking the great room was<br />
modified from the original model to accommodate a<br />
bathroom for the two loft-level bedrooms, instead of<br />
each bedroom having its own bathroom, opting for<br />
extra storage off each bedroom instead. They also<br />
Continued on Page 27<br />
24 KAWARTHA COTTAGE <strong>SUMMER</strong> <strong>2019</strong> KAWARTHA COTTAGE <strong>SUMMER</strong> <strong>2019</strong> 25







