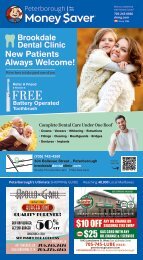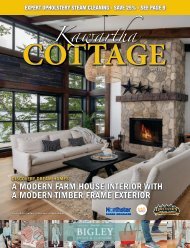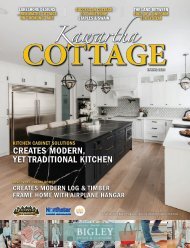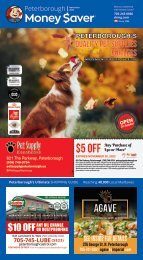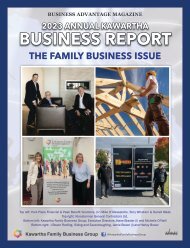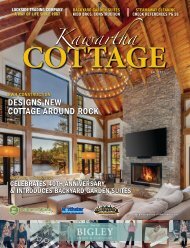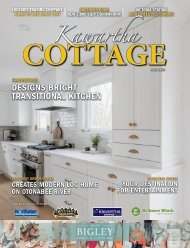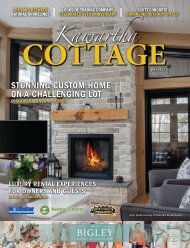Create successful ePaper yourself
Turn your PDF publications into a flip-book with our unique Google optimized e-Paper software.
CABINETREE<br />
COVER STORY<br />
YOUR DREAM COTTAGE<br />
SHORELINE, BOATHOUSES & MORE<br />
Residential and cottage work is one of our biggest<br />
passions. We love helping cottagers build their dream<br />
properties – from beautiful armour-stone landscaping,<br />
shoreline construction and boathouse projects, to<br />
demolition, site prep, septic systems, driveways and<br />
roadways, we’ve got the knowledge and experience<br />
to help make your waterfront dreams come true!<br />
705-639-2301 •Fax: 705-639-2516<br />
Toll-free: 1-877-639-2301 • Email: info@drainbros.ca<br />
Stoney Lake <strong>Cottage</strong><br />
Bright Contemporary Kitchen<br />
The <strong>Kawartha</strong> Summer <strong>Cottage</strong><br />
Real Estate Market is Heating Up...<br />
Cathy Poole<br />
Sales Representative<br />
SELLING COTTAGES IS WHAT I DO!!<br />
OVER 30 YEARS IN THE KAWARTHAS<br />
Looking to buy or sell???<br />
Call today for all your cottage needs!<br />
FREE MARKET EVALUATIONS<br />
Bus: 705.738.2378 • Cell: 705.738.7007<br />
Toll Free: 1.800.461.0353 • cathy@remax-kawartha.ca<br />
All-Stars Realty Inc., Brokerage<br />
73 Bolton Street, Bobcaygeon, ON<br />
Each Office Independently Owned & Operated<br />
Not intended to solicit properties currently listed for sale<br />
By Joanne Culley<br />
Even though Tony and Kelly’s cottage on Stoney<br />
Lake wasn’t that old, dating from about 2000,<br />
the kitchen and dining room were small, dark<br />
areas, not conducive for entertaining. The couple,<br />
who live in the GTA, are looking to retire to the lake<br />
in a couple of years, and wanted to make it a more<br />
comfortable place in which to live and host their family<br />
and friends.<br />
“It’s pretty much open house all summer at our place,<br />
and we often have 35 people up, but the way the<br />
previous rooms were made it difficult to accommodate<br />
everyone,” says Tony.<br />
The couple wanted to remove a wall to enlarge the<br />
space and make it one open area that would flow into<br />
the adjacent great room. On the recommendation of<br />
friends, they chose Cabinetree for the project.<br />
“When we went into Cabinetree, it felt different – they<br />
spent time with us going over the options. We liked<br />
how they treated us and we were impressed by the<br />
wide array of selections in their showroom,” says Tony.<br />
Tony says it was an interactive process - the couple<br />
supplied information about styles they liked, with<br />
photos of kitchens they found online and ideas about<br />
where they thought the appliances should go.<br />
“Tony and Kelly brought their ideas and we helped<br />
them determine the best use of the space to make it<br />
functional and attractive,” says Beverly Wellington,<br />
Cabinetree Designer. “I crafted a layout with different<br />
work zones for baking, cooking, entertaining, along<br />
with a beverage station, that would also accommodate<br />
the flow of traffic. When I presented the plans to Tony<br />
and Kelly, they loved it, which made me so happy.”<br />
The space was then laser measured to the millimetre to<br />
ensure that all of the planned cabinetry and appliances<br />
fit. Beverly helped the couple select the cabinet style,<br />
colours, hardware, countertop and other features to<br />
create a cohesive look.<br />
“We were glad that we could bring home different cabinet<br />
colour samples, as the paint colours looked a little<br />
Continued on Page 14<br />
12 KAWARTHA COTTAGE <strong>SUMMER</strong> <strong>2019</strong> KAWARTHA COTTAGE <strong>SUMMER</strong> <strong>2019</strong> 13






