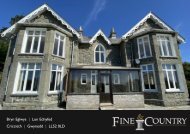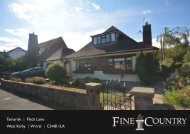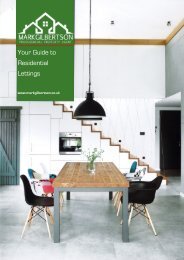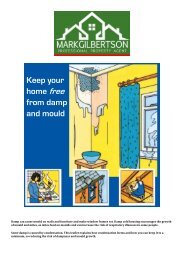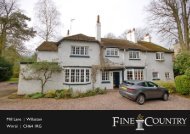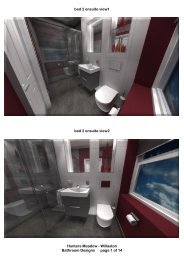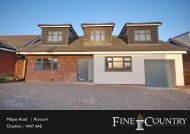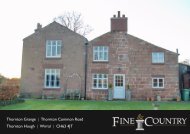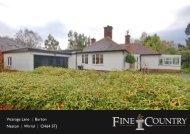Houghtons Lane, Eccleston
"Sun is shining, the weather is sweet, make you want to move your dancing feet!" Bob Marley really knows what he's talking about when it comes to calming the mood and settling those nerves. Just what we need after the stresses of property searching and sat on a plot measuring approximately 680m2 is this detached home. Set back from the road and with open farmland views to the front this is the right place to put down roots.
"Sun is shining, the weather is sweet, make you want to move your dancing feet!" Bob Marley really knows what he's talking about when it comes to calming the mood and settling those nerves. Just what we need after the stresses of property searching and sat on a plot measuring approximately 680m2 is this detached home. Set back from the road and with open farmland views to the front this is the right place to put down roots.
You also want an ePaper? Increase the reach of your titles
YUMPU automatically turns print PDFs into web optimized ePapers that Google loves.
<strong>Houghtons</strong> <strong>Lane</strong> | <strong>Eccleston</strong><br />
St. Helens | Merseyside | WA10 5LD
<strong>Houghtons</strong> <strong>Lane</strong> <strong>Eccleston</strong><br />
"Sun is shining, the weather is sweet, make you want to move your dancing<br />
feet!" Bob Marley really knows what he's talking about when it<br />
comes to calming the mood and settling those nerves. Just what we<br />
need after the stresses of property searching and sat on a plot measuring<br />
approximately 680m2 is this detached home. Set back from the road<br />
and with open farmland views to the front this is the right place to put<br />
down roots.
There are so many features worthy<br />
of mention when discussing this detached<br />
house, for starters the sheer<br />
amount of living space available is<br />
just right for the growing family, a<br />
through lounge with large conservatory<br />
to the side are the first jewels to<br />
mention, then we come to the large<br />
farmhouse style kitchen with a fabulous<br />
central island and a dining room<br />
to one side. For homework or home<br />
working there is a study with views<br />
to the front. Moving upstairs to the<br />
three double bedrooms, two of<br />
which have en-suite shower rooms.<br />
The third bedroom has to make do<br />
with a large and stylish family bathroom,<br />
hard life!. Enclosed gardens to<br />
the rear feature both lawn and patio.<br />
You will be dancing back up the drive<br />
after your viewing!<br />
Entrance Porch<br />
PVCu double glazed front door. Polished tile flooring. Glazed into the hallway.<br />
Hallway<br />
A spacious hall with polished tile flooring. Wooden stairs leading to the first floor. Radiator.<br />
Cloakroom WC<br />
Fitted with a low-level WC and a corner wash basin mounted on a vanity unit. Tile flooring.
Conservatory 4.394m x 4.272m<br />
PVCu double glazed construction mounted<br />
on low brick walls with view into both the<br />
front and rear gardens. Electric radiators.<br />
Dining Room 3.444m x 3.078m<br />
Access from the hall via double doors. Tile<br />
flooring. PVCu double glazed window to<br />
the side as well as PVCu double glazed patio<br />
doors to the rear garden. Open access<br />
to the kitchen. Radiator.<br />
Study 4.495m x 2.674m<br />
PVCu double glazed window to the front. Radiator. Storage.<br />
Through Lounge 5.126m x 3.895m<br />
A light and homely room with a PVCu double glazed window to the front and PVCu double glazed patio door<br />
to the rear. To the side a further set of PVCu double glazed doors give way to the conservatory. Electric fire<br />
set in a feature surround. Radiator.
Farmhouse Style Kitchen 6.715m x<br />
3.687m<br />
This large kitchen is equipped with a<br />
substantial range of base, wall and<br />
draw units with cream doors and<br />
wooden work surfaces. There is a central<br />
island housing both a food preparation<br />
sink and the seven-ring range.<br />
Amounts the units is a dresser style<br />
cupboard. White enamel sink with tile<br />
splash back.<br />
Utility Room<br />
Providing plenty of pantry type storage<br />
as well as space for free standing fridge<br />
freezer and plumbing for an automatic<br />
washing machine. PVCu double glazed<br />
window to the side.<br />
First Floor Landing.<br />
PVCu double glazed picture window to the front and enjoying views across open farmland.
Bedroom Two 4.311m x 2.662m<br />
PVCu double glazed windows to the front<br />
and side. Laminate flooring. Radiator.<br />
En-Suite Shower Room Two<br />
Fitted with a low-level WC and a wash basin.<br />
Step in shower cubicle with an electric shower.<br />
Towel radiator. PVCu double glazed<br />
opaque window. Fully tiled walls.<br />
Master Bedroom 4.547m x 3.534m<br />
PVCu double glazed windows to the front and side. A full range of fitted wardrobes and cupboards with white<br />
matt doors. Radiator.<br />
Master En-Suite Shower Room<br />
Fitted with a low-level WC and a wash basin. Towel radiator. Step in shower cubicle with a plumbed shower.<br />
Velux window. Tile flooring.
Bedroom Three 4.072m x 2.879m<br />
PVCu double glazed window to the rear.<br />
Storage cupboard. Radiator.<br />
Family Bathroom<br />
A modern and stylish room with a fourpiece<br />
arrangement. Low level WC and a<br />
wash basin mounted in a white vanity unit.<br />
Walk in shower cubicle with a plumbed<br />
shower. Deep bath with a chrome mixer<br />
tap and shower attachment. Tile flooring<br />
and tiled walls. PVCu double glazed window<br />
to the rear. Towel radiator.
Exterior.<br />
The property sits in approximately 680m2 of grounds. A long driveway to the front provides lots of parking and has to one side a lovely lawned garden with a<br />
pond and trees. There is access via either side to the rear, this enclosed space has both a patio area and a further lawned area.
<strong>Eccleston</strong> is a civil parish within the Metropolitan Borough of St Helens, Merseyside, England. At the 2011 Census, it had a population<br />
of 10,433. Historically part of Lancashire, the early history of <strong>Eccleston</strong> is marked by its status as a township, an area much larger<br />
than the modern civil parish, extending into what is now St. Helens. Part of the township was united with Parr, Sutton and part of<br />
Windle to form the Municipal Borough of St Helens in 1868. <strong>Eccleston</strong> is one of seven civil parishes in St Helens and one of the largest<br />
covering the neighbourhoods of <strong>Eccleston</strong> Park, Gillars Green, Trapwood Close and the area around Springfield south of the<br />
A580 road. <strong>Eccleston</strong> means church farm or settlement. Eccles which is found in several place names in the North West of England is<br />
derived from the Welsh Eglwys and the use of this word implies a Celtic religious foundation. However, there does not seem to have<br />
been a church in the township of <strong>Eccleston</strong> until Portico Our Lady's Roman Catholic chapel in the late 18th century. St Thomas, <strong>Eccleston</strong><br />
(now on Westfield Street, St Helens town centre) and Christ Church date from 1838/39. It is suggested that the name is connected<br />
with the adjoining town of Prescot which has had a church for over a thousand years. [3] The present <strong>Eccleston</strong> Hall dates from<br />
the 1820s but there have been halls on the site from the late mediaeval period. The <strong>Eccleston</strong> family, who were Lords of the Manor<br />
of <strong>Eccleston</strong>, were recusants and there was a Catholic chapel in the old hall which was built in the Tudor era. Richard Seddon (1845–<br />
1906), 15th Prime Minister of New Zealand, was born in <strong>Eccleston</strong> and attended the local grammar school. <strong>Eccleston</strong> is built upon<br />
green fertile rolling hills with countryside to the north and west and urban sprawl to south and east. Running through <strong>Eccleston</strong> there<br />
is a stream or brook called Windle Brook (actually the boundary with Windle CP) and Mill Brook. There is a mere called <strong>Eccleston</strong><br />
Mere and three dams used for cooling purposes in factories. There are several open public spaces including many woods and small<br />
nature reserve at Millfields. There are a number of public footpaths through local countryside such as Green <strong>Lane</strong> and Sadlers <strong>Lane</strong>.<br />
There is a large public area at Ecclesfield playing fields, which is located behind the library.<br />
Road connections are to the M6, M62, M57 and M58. The A580 (Liverpool to Manchester) locally known as the 'East Lancs' is a<br />
1930s trunk road running north of the borough linking the M58 and M6, traffic problems are often reported at the notorious Windle<br />
Island. The A570 (St Helens to Southport) links the M58 and M62. The B5201 takes traffic from Prescot through the centre of <strong>Eccleston</strong>.<br />
There are many frequent bus services that run to parts of St Helens and Liverpool some of these are: 35/35A Gillars Green-<br />
St Helens Junction (Arriva) 37 <strong>Eccleston</strong>-St Helens Bus Station (Arriva) 137/138 Billinge/St Helens Circular (HTL) There are no railway<br />
stations in <strong>Eccleston</strong> but there are a number of stations close by such as St Helens Central, St Helens Junction, <strong>Eccleston</strong> Park,<br />
Prescot, Whiston. Liverpool John Lennon Airport is the closest airport and Manchester second to that both no more than a 45-<br />
minute drive.
Fine and Country Wirral Warrington & St. Helens<br />
Tel: +44 (0) 1744 750079<br />
wirral@fineandcountry.com<br />
5 Claughton Street St. Helens Merseyside WA10 1RR



