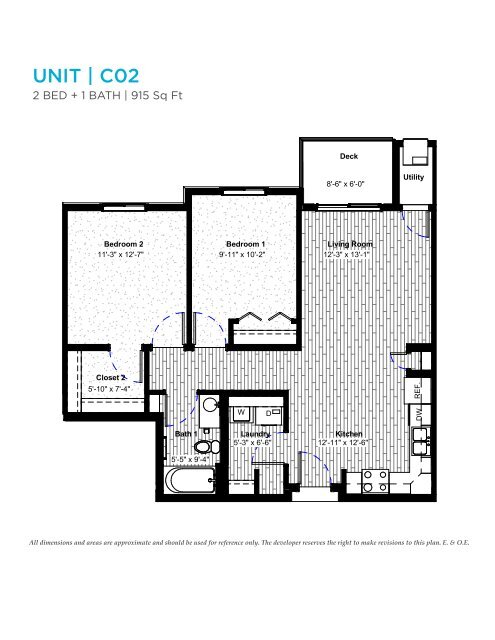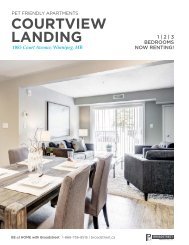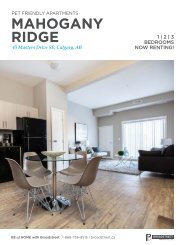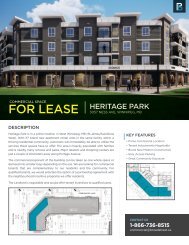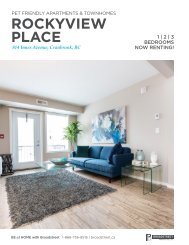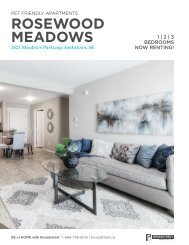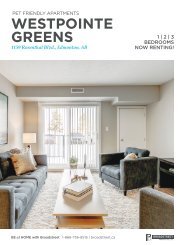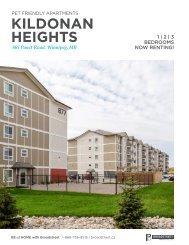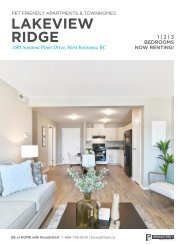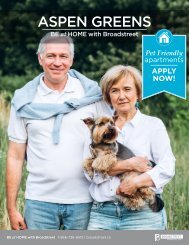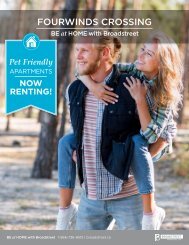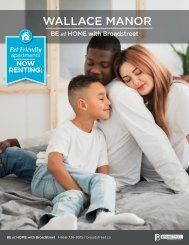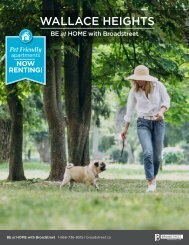Castlebrook Greens | Edmonton, AB
Create successful ePaper yourself
Turn your PDF publications into a flip-book with our unique Google optimized e-Paper software.
UNIT | C02<br />
2 BED + 1 BATH | 915 Sq Ft<br />
Deck<br />
8'-6" x 6'-0"<br />
Utility<br />
Bedroom 2<br />
11'-3" x 12'-7"<br />
Bedroom 1<br />
9'-11" x 10'-2"<br />
Living Room<br />
12'-3" x 13'-1"<br />
Closet 2<br />
5'-10" x 7'-4"<br />
W<br />
D<br />
DW REF.<br />
Bath 1 Laundry Kitchen<br />
5'-3" x 6'-6"<br />
12'-11" x 12'-6"<br />
5'-5" x 9'-4"<br />
/C03/C04<br />
All dimensions and areas All are dimensions approximate and should areas be are used approximate for reference and only. should The developer be used reserves for reference the right to only. make revisions to this plan. E. & O.E.<br />
The developer reserves the right to make revisions to this plan. E.&O.E. 10ft 5 4 3 2 1


