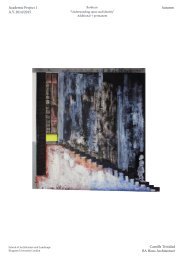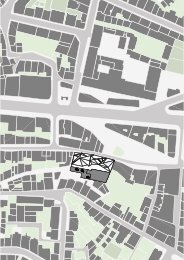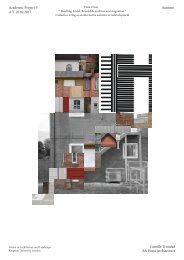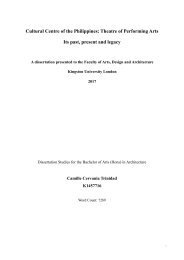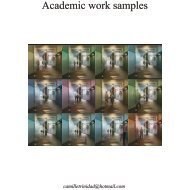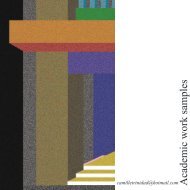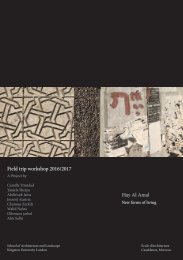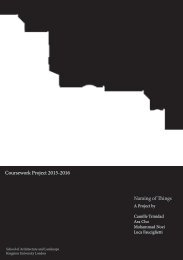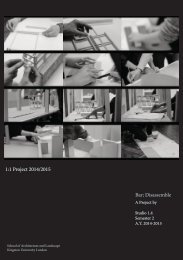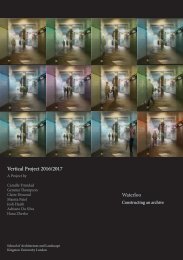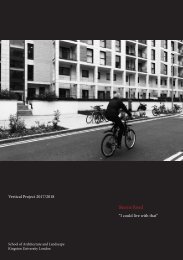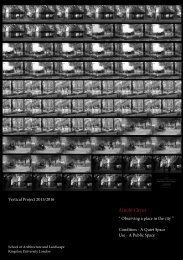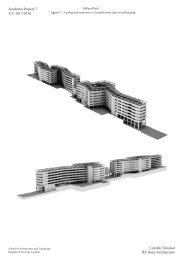Bevin Court pages
You also want an ePaper? Increase the reach of your titles
YUMPU automatically turns print PDFs into web optimized ePapers that Google loves.
Academic Project 2<br />
A.Y. 2014/2015<br />
<strong>Bevin</strong> <strong>Court</strong><br />
“Rooftop: In addition”<br />
Acknowledging housing estates built during the Post-war austerity period<br />
Winter<br />
School of Architecture and Landscape<br />
Kingston University London<br />
Camille Trinidad<br />
BA Hons Architecture
Introduction<br />
The second semester’s itinerary included a field trip in Paris where we visited Oscar<br />
Niemeyer’s French Communist Party Headquarters, Piano, Rogers and Franchini’s<br />
Pompidou Centre, Le Corbusier’s Foundation Suisse and Villa Savoye, Maison de<br />
Verre, Place des Vosges, various contemporary housing projects, public squares and<br />
gardens. The idea is to relate the earlier site visit done in London around Saint Pancras,<br />
Finsbury and Shoreditch to discuss, compare, contrast and learn about architecture<br />
of shared spaces.<br />
The common denominator within the visited precedents seem to be the communal<br />
spaces or gardens that either represent the central element, hence enclosed by the<br />
housing estates, or act as peripheral boundaries and thresholds of the site. It was<br />
also evident that besides the tangible characteristics, architectural theories about<br />
spaces and design principles were also modified to adapt to the political climate,<br />
social ideals and environmental needs of the site.<br />
The brief<br />
In response to post war austerity which imposed large budget constraints on housing<br />
projects, the studio was divided into two groups which will propose, design and<br />
explore one of the few amenities that were unbuilt yet originally, parts of the project<br />
scheme for <strong>Bevin</strong> <strong>Court</strong>.<br />
1. Nursery school or day care (to be built at the elevated round about facing Holford<br />
street)<br />
2. Canteen or Growers hall<br />
Design requirements for Growers hall or Canteen<br />
- Project to be built on the rooftop - due to the incompletion of the building (roof<br />
terraces)<br />
- Scheme has to provide a place for gathering (external social terrace) or community<br />
dinner<br />
- Possible scaled down farmer’s market or produce sale<br />
Spatial requirements for Canteen<br />
1. Kitchen<br />
2. Dinning Hall (50 sqm)<br />
3. Store room<br />
4. Office<br />
5. Two accessible W/C<br />
Objectives<br />
- Respond to the context of the site<br />
- Communal accommodation for all ages<br />
- Relates to the soft and hard landscapes of the site<br />
- Relation to Le Corbusier and concrete<br />
- Relation to the period structures around the larger site context such as Georgian<br />
houses and squares but as well as the modern industrial units close to the site<br />
- Should have both public and private programme<br />
- Experimentation and design iteration using models
Site description<br />
Located in between Angel and Kings Cross station is a<br />
modernist housing project in Islington designed in the immediate<br />
postwar period by the Tecton architecture practice<br />
led by the Russian architect, Berthold Lubetkin. The<br />
grade II listed building is completed in 1954 as a part of<br />
the housing complex including the Holford house (echoes<br />
the form of <strong>Bevin</strong> court) and Amwell house (modernist<br />
interpretation of the bay fronted victorian terrace).<br />
Originally designed as three separate blocks of flats but<br />
was later revised as a Y-shaped plan building, it has two<br />
wings dedicated for one and two bedroom flats whilst the<br />
third wing (Southwest) features three bedroom maisonettes,<br />
totalling 130 accommodations. All wings are linked<br />
via its edge in an inverse internal circular core that fashions<br />
an open rotunda where the free standing staircase is<br />
located. Series of straight flights of stairs connecting the<br />
central triangular landing and the galleries on each floor<br />
are placed in alternating angles, creating a powerful and<br />
dynamic geometry. The floor landing also features proscenium<br />
openings framing different views of the city.<br />
The building has 8 storeys with all flats accessible via the<br />
decks that double as shared balconies. The main entrance<br />
is protruding under a canopy, linking it to the building via<br />
the entrance hall which gives access to the stairs and lifts,<br />
as well as connects other entrances facing all exterior indices<br />
of the shape of the plan. The site includes ground level<br />
parking space, communal gardens, food garden allotment<br />
space and a vehicular rotunda that connects the building<br />
site to the street.<br />
The elevation of the flats on all sides demonstrate the flexibility<br />
of the box frame construction. Its facades feature<br />
alternating pairs of windows and brick panels on alternate<br />
floors which were used as both rear and front elevation<br />
for two building wings that feature maisonettes and flats.<br />
The typology of the building (social housing) which often<br />
feature a modular language makes the facade easy to read.<br />
Made out of reinforced concrete cladded in pre-cast storey<br />
height aggregate panels and finished with now painted<br />
Hoptonwood stone chipping, the building also uses red<br />
brick panels under the windows.<br />
<strong>Bevin</strong> court’s design reflects on the architect’s respect<br />
towards the pre-existing urban environment. With the<br />
staircase’ intent to act as a social condenser that forms the<br />
heart of the building and it being originally a memorial to<br />
Vladimir Lenin, it is clear that the scheme used the shared<br />
spaces as catalysts in integrating social and political elements<br />
to design aesthetics. The tension between the three<br />
key modernist ideas (social function, politics and aesthetic)<br />
are known to be resolved in Tecton’s work which Lubetkin<br />
is a part of.
Research and Iteration<br />
The initial research in regards to the design<br />
of the project consists of abstract conceptual<br />
models that explored form, density, viewpoints,<br />
organisation and circulation of spaces. It then<br />
developed into a series of small scaled timber<br />
blocks that present more defined spaces, allowing<br />
me to experiment on the idea of positive<br />
and negative voids. From then, the idea shifted<br />
to the kitchen as the key element of the scheme<br />
which provided the design to evolve into two<br />
elongated structures that can easily change its<br />
form, depending on its use. Yet after this point,<br />
the design lacks cohesiveness to produce a<br />
proper scheme. So I researched more into the<br />
programme and brainstormed about how the<br />
events that will happen in these spaces can define<br />
the design.<br />
The function of a space is not absolute. It does<br />
not conform to a singular use yet it needs satisfy<br />
its original purpose to its users. Defining<br />
the term ‘eating’ as a social event or ‘cooking’<br />
as a process encourage the design to question,<br />
“can space move people?”. This approach made<br />
it easier to list design principles that is appropriate<br />
to the brief.
Idea of constraints<br />
1. The physical or site constraints determined the setting of the grids, which<br />
can be used as a spatial guide for furniture layout. The measurements of these<br />
movable elements helped identify the scale of the space.<br />
2. Human actions and proportions of the human body, like the furniture, can<br />
affect the aesthetics and function of spaces. It suggests that incorporating human<br />
lifestyle as a series of body movements choreographed into space can<br />
create an architecture that has spatial hierarchy, order and form.<br />
Hence Le Corbusier’s idea on modularity not only resolves the idea of merging<br />
mass production to bespoke design but can also be applied to problems<br />
such as spatial constraints and ergonomics.<br />
Another form of constraint exists in building code. From standard measurements<br />
of tread and risers of a stair to minimum acceptable dimensions of hallways<br />
for wheelchair users, architectural design compromise a lot of things due<br />
to building regulations. But instead of seeing it in a negative light, we could<br />
use these guidelines to our advantage e.g. a scheme that promotes accessibility<br />
and inclusivity can be a key concept of a design strategy.<br />
The last constraint applies to conservation of listed buildings. Just how much<br />
can we add or subtract in <strong>Bevin</strong> <strong>Court</strong>? Can the scheme prove that intangible<br />
characteristics like culture, community and social engagement can be reasons<br />
or bases for the building to be considered as listed? This will in not only prevent<br />
from local communities to disintegrate but can also help discourage bias<br />
views about certain neighbourhoods.
Proposal: Research and precedent ideas were used to<br />
resolve the scheme<br />
1. Relationship between spaces (inside and outside) - negative and<br />
positive spaces were defined by their interconnection within each<br />
other, allowing the user’s movement and the needs of the space to<br />
satisfy its purpose determine the layout of the furniture and individual<br />
structure in plan.<br />
2. What design strategy was used to respond to the tight site - Individual<br />
rooms were treated as freestanding structures; spatial organisation<br />
learned from Moriyama house were applied to maximise<br />
the site, allowing open spaces to exist.<br />
3. Order, layer and sequencing of spaces - Zoning/enclosures were<br />
formed using the structures as boundaries producing series of<br />
spaces that encourage human interaction while still providing privacy<br />
e.g toilet entrances, degree of access depending on the user<br />
(guests or event organiser), etc.<br />
4. Roof terrace - gives insights to London viewpoints which reflect<br />
on the proscenium openings on the galleries of stair landing which<br />
give different cityscape views of London (project facing east - Holford<br />
street and west - Holford gardens)<br />
5. Reinterpretation of public ground level space in the roof - the<br />
difference is that the rooftop remains to be privately accessed by<br />
the residents yet does not implicate pure exclusivity due to the<br />
scheme’s objective to strengthen <strong>Bevin</strong> <strong>Court</strong>’s identity as a community<br />
and as a part of the larger neighbourhood.
Elevation<br />
The elevation drawings reflect how the plan was designed as a<br />
whole, that each singular structure is made to compliment one another,<br />
in terms of scale, volume and materiality. Simple geometric<br />
shapes arranged in a repetitive manner neutralises the different<br />
heights of the structure and the location of their openings. Meanwhile,<br />
to simulate the rhythm of the facade of <strong>Bevin</strong> <strong>Court</strong>, prefabricated<br />
materials in standard measurement were arranged to communicate<br />
with the existing pattern. They were applied to reflect<br />
on the use of modularity, repetition and expression of materials to<br />
explicitly manifest a particular typology<br />
Section<br />
Relationship of rooms cut in section: The interior and exterior<br />
rooms create layers of social spaces that separates different types<br />
of activity (toilet, eating, cooking, drinking, socialising, cleaning,<br />
working) with clear distinction of outside and inside spaces.<br />
The volume of enclosed spaces are like interior walls. It gives the<br />
open space visual obstruction and separation, creating a sense of<br />
depth by forming layers of negative spaces. Meanwhile, depth can<br />
also be constructed visually via light and shadow. Shadows are created<br />
when protruding elements of a building obstructs the path of<br />
light causing it to break the space which affects the silhouette of the<br />
building. The pattern of the shadow caused by natural light also<br />
changes as the sun moves throughout the day.<br />
The section cutting through both large and small structures such as<br />
kitchen or toilets with the dinning hall shows extreme differences<br />
in allocation of spaces. But it also somehow justifies the application<br />
of ergonomics. In spatial design, to fully optimise the use of space,<br />
the right measurements should ensure appropriateness and convenience<br />
to its users i.e. functionality, accessibility, need for storage,<br />
etc.
Material language<br />
The idea of using materials such as concrete cladding or bricks<br />
gives a feeling of a heavy crown on top of the existing structure.<br />
But since the scheme is not built on the ground, more natural,<br />
sustainable and lightweight material such as bamboo or wood<br />
can soften its identity. The change in material will generate a<br />
different form of scenery and atmosphere. Another idea was to<br />
use weathering steel which changes its colour through time and<br />
needs fewer maintenance.<br />
Park in the sky<br />
Unlike the deck of an ocean liner which does not have to coexist<br />
permanently with its changing environment, the proposal will<br />
become a part of the current and future’s townscape. However, it<br />
can also affect how we decide on hard landscapes and give new<br />
life to abandoned flat roofs of London.<br />
Interior<br />
1. Brightness and darkness: Contrast with bright daytime and<br />
dark night time<br />
2. Calculating lumens: Differences in indoor and outdoor lighting<br />
3. Architectural tectonics: can affect atmosphere and sensorial<br />
qualities of space<br />
4. Fabric: Differences in climate inside and outside to provide<br />
comfort to users e.g. during winter or summer
Reflection<br />
In context<br />
Buildings does not stand in isolation but rather as a part of the<br />
existing urban fabric. The design should integrate with the surrounding<br />
buildings. We always asked as to how our design will<br />
affect the outlook or the appearance of the street or how the existing<br />
residents or pedestrians will be affected, yet we never fully<br />
understood the original objective of our projects, which is to serve<br />
purpose to its users. The design has always to compromise, not just<br />
to the building regulations but as well as to the client’s budget. Trying<br />
to please everybody is impossible but resolving a design is not.<br />
On how we view rooftops<br />
London rooftops where we see the iconic buildings rose from the<br />
same level creates a picturesque cityscape that defines the identity<br />
of the city’s building fabric. But we need to reflect if these iconic<br />
structures satisfy the needs of its inhabitants.<br />
Difference in UK and other countries<br />
In cities like Hong Kong, New Dehli, Seoul, etc. where open land<br />
is expensive, the inhabitants maximise the use of their floor space<br />
and encourage the use of rooftops or balconies as areas for different<br />
activities such as laundry, gardens or just simply using it as a<br />
private gathering space. That act of resourcefulness which is a part<br />
of their culture and experiences helped strengthen their architectural<br />
identity, making their city unique and full of character.<br />
Designer’s role<br />
The role of an architect does not only limit in designing skyscrapers,<br />
residential buildings and public spaces. One has to have the<br />
innate responsibility in helping shape the lives of its users and the<br />
preservation of the natural environment, culture and identity. But<br />
an architect has to have ambition for his or her design to flourish.<br />
Hence, that motivation for this project was designing for all which<br />
means that architecture should neither have bias nor it should discriminate.<br />
And finally, sustainable development in architecture<br />
should not just be an option but a constant requirement.




