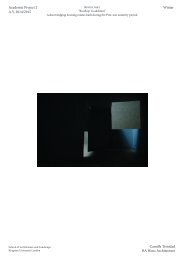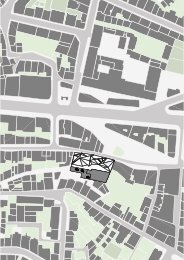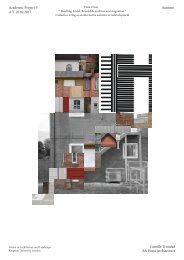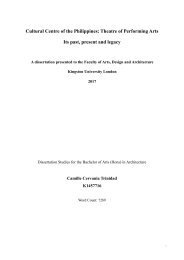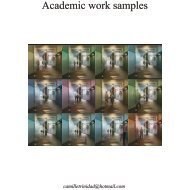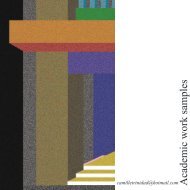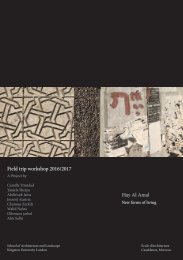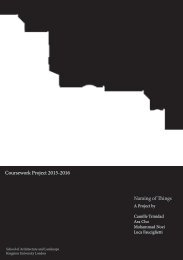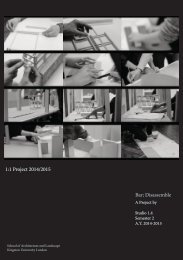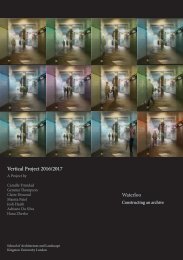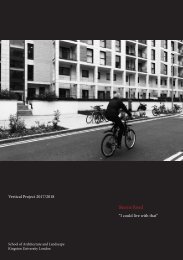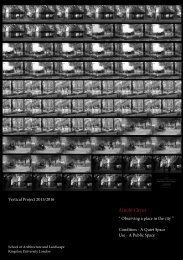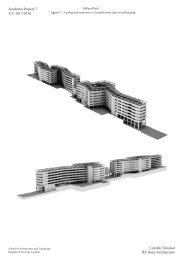Barbican
Create successful ePaper yourself
Turn your PDF publications into a flip-book with our unique Google optimized e-Paper software.
Academic Project 1<br />
A.Y. 2014/2015<br />
<strong>Barbican</strong><br />
“Understanding space and identity”<br />
Additional + permanent<br />
Autumn<br />
School of Architecture and Landscape<br />
Kingston University London<br />
Camille Trinidad<br />
BA Hons Architecture
Brief<br />
Being a new student of Architecture in London is exciting yet overwhelming.<br />
With diverse architectural works and influences, ranging<br />
from period style buildings and villas to contemporary skyscrapers<br />
built across the city, it is a difficult task to introduce specific architectural<br />
precedents to first years in architecture school. That is why in my<br />
student’s point of view, starting the course through a small project in a<br />
large site that has modern and historical importance in London’s urban<br />
fabric is critical.<br />
Located at the northern edge of the once Roman Londinium is the<br />
<strong>Barbican</strong>. The mini-city that we see today is the result of redevelopment<br />
and infrastructure projects done after the Second World War. The<br />
bombings left the city damaged so greatly that it killed the life of some<br />
towns, declining Cripplegate’s resident population to 0.01% in 1952.<br />
Now, it has become a city within a city. With the <strong>Barbican</strong> complex and<br />
estate occupying the land, the whole vicinity stands as a landmark that<br />
showcases a principal example of London’s Brutalist architecture. And<br />
is the site of the first semester project.<br />
But since <strong>Barbican</strong> itself is substantial in size, two site options were<br />
presented for the project. First, the high walk facing silk street outside<br />
the conservatory and the other is the outdoor area near the restaurant<br />
at the lakeside terrace. Depending on which site a student chooses, the<br />
scheme changes to either a botanist lab or cafe. I chose the botanist lab.<br />
1. Kiosk for an exhibiting space<br />
Propose a temporary structure or a pop-up space that will act in support<br />
of the conservatory.<br />
Done through design workshops in a form of charrette; divided to two<br />
studio days that included the site visit, 2-hour session of site model<br />
making and the deadline of proposing a design for a kiosk, presented<br />
with complete set of drawings.<br />
2. Botanist lab<br />
Using and applying the initial learning and experience on the first project,<br />
the key task is to come up with a scheme for a compact structure<br />
that can accommodate a small laboratory for the botanists working on<br />
the <strong>Barbican</strong> conservatory.
The site<br />
The <strong>Barbican</strong> is a 15.2 hectares multi complex compound made up<br />
of residential estates and a performing arts centre. Designed and<br />
redeveloped by Chamberlin, Powell & Bon, it was a project that<br />
took nearly three decades to plan and build.<br />
Surrounded by high blocks of commercial buildings, it became the<br />
centre for commerce, making it the heart of business and finance<br />
in the world. With the office hours, it is always busy twice a day, 5<br />
days a week. This then was the reason in reforming the area after<br />
the war. Yet the place became a space for working but not for living.<br />
As a resolution, private companies and the wealthy which saw<br />
it as an opportunity, built a residential neighbourhood in which<br />
people can live close to their work, where there are schools, shops<br />
and other amenities in which they can live a life with purpose and<br />
pleasure.<br />
The residential estates are designed to provide as much housing as<br />
possible to offset the cost of the land while retaining appropriate<br />
amount of open space for the residents. The design solution was to<br />
build vertically and horizontally, hence the creation of three residential<br />
towers that juxtaposes the elongated and curved blocks to<br />
create a sense of order without monotony.<br />
Another aspect of the design are the raised podiums, segregating<br />
pedestrians to vehicles which doubles the usage of land area - the<br />
high walks, the building space over vehicular access and parking<br />
spaces and as well as the residential blocks across the lake. Using<br />
this design strategy as their primary planning feature (as they<br />
have lost space at earth level due to the building’s built area) helped<br />
them regain the open space through the terraces, conservatory<br />
and the lake. And like how mirrors are used in small rooms to<br />
trick spatial perception due to their reflective ability, the element<br />
of water was then used. The overall outcome reflects on both soft<br />
and hard landscaping at the <strong>Barbican</strong>.
Micro-scale site analysis<br />
The high walk is a wide curved outdoor walkway on the second<br />
level of barbican centre and is accessible via the hallways outside<br />
the library and Frobisher crescent. The area itself connects the silk<br />
street entrance and the stairwell and lift access from ground level to<br />
the high walk in Moor lane. It sits right above the Guildhall School<br />
of Music and Drama and acts as a pedestrian street connecting the<br />
school, the centre and the estate. The project site is opposite the high<br />
walk entrance of the conservatory and is adjacent to the logo structure<br />
of the <strong>Barbican</strong>.<br />
The construction technique used for the <strong>Barbican</strong> was mainly in-situ<br />
concrete poured over a rebar. The concrete surfaces was then<br />
textured via handheld pick-hammers to expose the coarse granite<br />
aggregate of the material. This is a massive and intensive labour<br />
technique considering the size of the entire project and the amount<br />
of surface area. This technique is usually found on New Brutalism in<br />
which encourages the use of raw concrete whilst producing surface<br />
patterns using wood shutterings to replicate raw material textures.<br />
But this is not the only Brutalist attribute of the site; the massive<br />
forms, its scale, the impression of its visual density, the odd shapes<br />
and the exposure of raw materials, all which Brutalist architecture<br />
is known for are found not just within the project site but over all<br />
the exterior and interior of the <strong>Barbican</strong>, making the building as<br />
expressive as it is distinct.
Kiosk research, development and proposal<br />
Scheme: Exhibition space in a form of kiosk<br />
Programme: Flower and plant stand<br />
The aim of this project was to learn about design research, how to come<br />
up with a proposal and getting used to the iteration design processes<br />
when making a proposal with a focus on relating a project to its context.<br />
Coming from an art background, I used to brainstorm a lot of<br />
ideas by looking through built examples and precedents that are similar<br />
to the programme yet found it difficult to relate the design to context.<br />
Hence, resulted lots of inconsistent design proposals. So the strategy<br />
was to list down the elements of design that I personally like and proposed<br />
an architectural interpretation of that collage.<br />
The exercise project dealt with the design strategy in a narrative approach,<br />
making the research plausible to explain how the spaces will be<br />
used and how it is related to the conservatory. Architectural principles<br />
such as flow of movement, symmetry, scale and the tectonic characteristics<br />
such as materials, character or architectural style were all completely<br />
designed to be logical, sustainable and easy to build by using<br />
the basic post and lintel idea of a structure. Grids were used to define<br />
structural support points and allowed the proposal to be flexible, symmetrical<br />
and geometrical.<br />
The kiosk proposed shows how structural elements can be used as auxiliary<br />
spaces particularly as an exhibiting space and storage. The initial<br />
idea of using a tree as the central post was interpreted in and around<br />
the structure. Using the vertical element as support to its vertical connections<br />
provided opportunity for shelving and was used as display<br />
platforms. Meanwhile, the openings of the structure was reflected from<br />
the arched shape layout of the plan, which is a common theme found<br />
within the <strong>Barbican</strong>.<br />
Security, access and sustainability can be applied to the design using<br />
temporary wooden joint structure techniques, allowing the kiosk to be<br />
closed when not in use and to express the texture of raw material using<br />
wood. It juxtaposes the heaviness of concrete and extends the relationship<br />
of natural and man made objects pertaining to the conservatory<br />
and its contents, but most importantly relates to how the landscaping<br />
inside the barbican was made to exist in such a concrete jungle.
Programme research<br />
The second project requires a scheme for a botanist laboratory. But<br />
following the kiosk project, I wanted to incorporate an exhibiting<br />
space related to the workspace. The idea of treating the laboratory<br />
as an atelier or a workshop space where professionals showcase<br />
their knowledge, process and outcome to the public can encourage<br />
outside participation which can help in promoting the study of<br />
Botany either as a subject itself or as a subject to explore in different<br />
field e.g. fine art and photography. Inspired by the famous<br />
microscopist Franz Bauer and biologist Ernst Haeckel which are<br />
also known for their botanical art and biological illustration, the<br />
idea to display works of art related to Botany in conjunction to the<br />
current research or project on going in the laboratory can diversify<br />
the audience of the research.<br />
The scheme needs to produce two types of spaces that have different<br />
programmes yet similar in objectives. This strategy reflects<br />
on how museums and galleries exploit our visual senses to learn<br />
things we usually do not have the knowledge of by using the idea<br />
of a workspace in a gallery. It establishes the relationship between<br />
the process and the by product e.g. resident artists’ workshops in<br />
galleries or on site laboratories for biologists and scientist’ in museums<br />
- which are usually partially viewable by the visiting public.<br />
The concept of curiosity and learning are important fundamental<br />
elements of any type of institution and is also reflective of the<br />
<strong>Barbican</strong>’s ideals; like how spaces within the site and the school of<br />
music and drama can almost easily intercept, allowing the voids<br />
to act as accessible platforms for performers in showcasing talents<br />
that were enhanced within the school.
Hierarchal definition of space: How the proposal will<br />
affect the site<br />
The relationship formed between the proposal and the structure<br />
that has a logo on it can quickly redefine the existing elevation and<br />
their relationship with the conservatory. For example, the spaces<br />
enclosed by these structures can affect the circulation fo pedestrian<br />
traffic and the use of space. But in this project, the purpose<br />
of the site was questioned. Is it possible to use it to propose a new<br />
entrance for the conservatory?<br />
The original entrance is accessible via the open space connected to<br />
sculpture court and the staircase landing connecting the art gallery.<br />
The site where the project will be built acts as the rear side of<br />
it, allowing entry only and specifically for personnels or delivery,<br />
yet the walk way is at least thrice the size of it. This questions the<br />
original purpose of the high walk and why the space was designed<br />
in a way to accommodate more people yet does not serve as much<br />
pedestrians as it should, leaving the space dead and unused.<br />
With the project brief pre-requisites an exhibiting space in addition<br />
to the lab, the structure can be designed to attract public interest<br />
and can help revitalise the open space’s function and use.<br />
One possible objective was how the enclosures between the proposed<br />
structure, the existing structure and the conservatory can<br />
act as a new entrance or receiving area. Reception rooms or spaces<br />
where first point of contact is required should be visible enough<br />
yet the conservatory did not use the silk street high walk, which<br />
places the entrance hidden within the other side of the building.
Design iteration<br />
Designing a permanent structure that can deeply affect the context<br />
both in use and existing *urban fabric* should be done sustainably<br />
in response to the needs of the site but without taking away the<br />
creative freedom of the designer. In this particular project, I was<br />
interested on how forms, building structure, openings and other<br />
elements of architecture can affect the entry of light in a space,<br />
addressing light as a major factor on the process of photosynthesis.<br />
Biological forms and patterns were also explored during the<br />
design process, as to how it can be interpreted as a form of fabric<br />
in architecture. And as well as how the relationship between two<br />
spaces can be expressed, the differences between the private and<br />
public spaces but most importantly what comprises a botanist’s<br />
day to day life.<br />
With the research about what does a botanists’ laboratory look like<br />
merged with the idea of expressing spaces using form and light<br />
which was inspired by Tadao Ando’s Water Temple in Japan developed<br />
the scheme in a concrete proposal. By reflecting on the<br />
existing buildings and heavily textured raw materials within the<br />
site, the proposal was resolved to stand as a structure on its own<br />
without overbearing the conservatory. Using basic geometrical<br />
patterns that are found within the <strong>Barbican</strong> like arches, circles,<br />
squares and the various techniques on how shapes were repeated<br />
without showing monotony produces a landmark like, ‘iconic’<br />
structures e.g. the elevation of silk street entrance, the sculpture<br />
court and the tower blocks.
The proposal<br />
Design strategy: Play on simple geometry - square<br />
inscribe in a circle defines the proportion of the<br />
structure and its structural integrity to support<br />
load. The circulation of space and how the spaces<br />
will be used by different users i.e. public and the<br />
botanist, affected the form and layout of the structure<br />
and the interiors. As laboratories are specifically<br />
designed to accommodate the needs of its<br />
users, it has less flexibility in terms of layout. The<br />
aim is to create a workspace, convenient and comfortable<br />
enough to produce work and research<br />
within its walls but as well as in collaboration with<br />
the conservatory. It is a small laboratory that can<br />
easily house two botanist with dedicated spaces<br />
for storage, microscopic work, computer work,<br />
laboratory instruments and small environmental<br />
controlled shelves for their experiments.<br />
In comparison to the laboratory, the exhibiting<br />
area is a small and simple circular space with open<br />
interior. The room is divided halfway by the entrance<br />
stairs but as well as the sensorial experience<br />
with light. The particular element can deeply affect<br />
the ambience and the environment of the room.<br />
As the site is facing northeast, daylight penetrates<br />
through the structure and traps the heat (ceiling<br />
to floor windows), rising the interior temperature<br />
of the room - the reason why the conservatory<br />
faces this way and was made of glass.<br />
Meanwhile, the other side of the exhibiting space<br />
is made out of concrete and designed with series<br />
of little windows on the top and bottom of the<br />
wall running across it. With the stairs blocking<br />
the light coming in and the shadow trapped at the<br />
expense of being blocked by the conservatory on<br />
the the other side, the temperature and the lumens<br />
of this particular half of the area will be of opposite<br />
of the other. This difference in environment<br />
creates a micro climate within the structure which<br />
can affect the user’s experience and understanding<br />
when visualising artwork.<br />
This reflects to the focal point of the structure<br />
which is the stairs which acts as the public entry<br />
to the small exhibiting space. The entrance was<br />
interpreted using the concept of how stairs can<br />
be used as thresholds. In spatial design a staircase<br />
can be a fundamental structural element but it can<br />
also intensify or act as an instrument of amplification<br />
when entering a particular space. Like the<br />
long continuous stairs at the Kolumba museum or<br />
in Water temple, it does not only exist just connect<br />
two spaces, but as well as to separate them.<br />
Stairs can also be used as a sculptural expression<br />
in architecture. But its most important function<br />
is its ability to move the user from one place to<br />
another. The objective was to be able to give it a<br />
different function using light and texture as an expressive<br />
resolution in redefining the experience of<br />
the movement of people.
Elevation<br />
The conservatory’s facade and roof are made out of glass and steel,<br />
appropriating the environmental and structural need to emulate a<br />
tropical green house. The existing facade features subtle jalousie<br />
windows on the top of the fenestration to allow passive wind-driven<br />
ventilation (releasing heat using pressure). This is overall creates<br />
a facade that is transparent during daytime and reflective during<br />
night time.<br />
Whilst not in a large scale, the front facade of the proposal uses<br />
similar elevational design strategy to its background building. It<br />
allows the structure to integrate with its context via mimicking the<br />
proportion, repetition and and the scale of the existing fenestration,<br />
creating a new layer of facade. Together, the existing and the<br />
proposed creates a foreground and background effect, adding texture<br />
and depth on the whole appearance of the facade in context.<br />
There were few things observed when studying the elevational<br />
drawings:<br />
1. Due the structure’s scale and proportion in relationship to its<br />
context, negative vertical spaces and enclosures were moulded<br />
by the form of the proposal and the existing building elements,<br />
which created accidental series of spaces, losures and as well as<br />
viewpoints.<br />
2. With the proposal sitting in front and the sun’s movement, some<br />
shadow will be casted towards the conservatory. This might affect<br />
the existing indoor environment of the conservatory.<br />
3. And although relatively minimal, the height and the size of the<br />
proposal will have an impact on the wind pressure and direction<br />
across the walkway.
Section<br />
It was difficult to compare and contrast the events happening on<br />
the inside between the existing and the proposed due to lack of<br />
information in regards to the conservatory. However, there are<br />
various observations and details that came to light when drawing<br />
the section cuts.<br />
The section drawing showing the stairs tells us that spatial hierarchy<br />
is applied between two different types of thresholds. Looking<br />
at it in conjunction to the elevation strongly emphasises the differences<br />
between accessing the public and private spaces. It is also<br />
reflected on the traffic circulation by the botanist and the public.<br />
Both users follow a U-shape form of movement which is structurally<br />
defined by the positioning of the stairs yet the difference in<br />
form of entry, convenience, atmosphere and scale explicitly juxtaposes<br />
one another.<br />
Although quite public, the positioning of the entrance of the laboratory<br />
is under and beneath the protruding building elements of<br />
the proposal. The losures and voids between the structure and the<br />
conservatory act as its entrance threshold. If similar colour, texture<br />
or material to concrete is used for the door, it can be partially<br />
concealed as a part of the wall.<br />
Meanwhile, the staircase entrance is designed to show formality<br />
and attract public attention. Its central orientation, scale, material<br />
and play of light manifests grandiose and importance, highlighting<br />
its hierarchy in the design strategy. The threshold itself is the<br />
stairs. The principle of interior transitions is applied in external<br />
sense, allowing entry sequences to happen. The ceiling height of<br />
the staircase is indirectly proportional to its width to give such<br />
public space an intimate atmosphere without the claustrophobic<br />
feeling.<br />
The design idea of using stairs as both connection and separation<br />
between two spaces emphasises it ability to<br />
mediate and act as a transitional element. A staircase can also be<br />
a design highlight of a project. It is pure architecture in its own<br />
right. Brutalist architecture tend to extend its common language<br />
and design characteristics not only to the form or shape of the<br />
building but as well as to in-situ elements such as windows, chairs,<br />
and stairs i.e. <strong>Barbican</strong> and the National Theatre.<br />
In other section drawings, it showed how the walls and openings<br />
were strategised to restrict or allow entry of light and where it travels.<br />
The wall to glazing/opening ratio is most probably close to half<br />
if computed in percentage yet it is not divided equally across all<br />
external surfaces. The intention is to emulate two opposite moods<br />
between spaces in a single room, permitting different environments<br />
to affect the experience of exhibition viewing.<br />
The symmetry of the plan reflects quite strongly on its section. The<br />
proportion of dedicated space shown in both sections and plans<br />
create harmonious and well balanced distribution of space. And<br />
finally, its tectonic presence is strong enough, making the form absolute<br />
even with unequal opening distribution, enabling it to stand<br />
as a separate structure from its context.
Model<br />
Using grey card mimics the tectonic quality of the structure that reflects<br />
on the context and materiality (steel and glass in juxtaposition<br />
with concrete) of the <strong>Barbican</strong><br />
The principles and common characteristics of Brutalist architecture<br />
were used to approach the design of the proposal<br />
Exterior losures and threshold - relationship between two small<br />
structures and how it tries to mirror the fly tower (from which scenery<br />
for productions taking place on the stage six stories below is lowered<br />
into place) and the conservatory’s relationship.<br />
Experimentation and play of light allows the architecture to change,<br />
depending on the time of the day and materials used; as well as using<br />
light as an element to control the scenery e.g. like in film sets. Light<br />
helps the structure to distinguish and separate itself from the context<br />
at night, while its absence allows the structure to blend with its surrounding<br />
context during daytime.<br />
The structure emits light at night like the existing structures around<br />
it in the city e.g. office buildings.<br />
Atmosphere differs in different parts of the structure i.e. interior,<br />
exterior, stairs, laboratory and gallery - each has specific distinct environment
Reflection<br />
Architecture help us realise that as designers, our involvement either<br />
in small or large scale projects, have a massive influence not just to<br />
the architectural industry but as well as to socio-cultural, economical,<br />
political and environmental conditions of our city and landscape.<br />
One has to know how to design responsibly and with sensitivity<br />
not only to the surrounding urban fabric but as well as according<br />
to the climate, locality and culture present to ensure the development<br />
of both tangible and intangible elements of the built environment.<br />
Hence the the strategical approach was to design without<br />
overwhelming the existing buildings on the upper podium/walkway<br />
or the overall site. Yet, there still should be a room for expressing<br />
creativity that does not only conform to the existing context’s architecture<br />
but as well as the designer’s freedom to apply their personal<br />
style. And that is the reason why architects and designer have to<br />
build strong relationships with their clients and other stakeholders.<br />
Design competitions and the list of panels are also chosen according<br />
to specific reasons, hence I personally still think its important for<br />
designers to add a little bit of their flavour to their designs or at least<br />
some design principles that stand by with.<br />
Through the proposal, utilising the botanist laboratory using a new<br />
approach on shifting and flexible workspace permit them to visually<br />
share their work process to the public which is often private (e.g.<br />
Natural History Museum). This strategy is often applied to cake<br />
shops or restaurants to attract customers. I wonder how will it affect<br />
the sciences if the same approach is applied to industries like<br />
engineering where there is a large gender gap to its practitioners,<br />
or maybe fashion where majority of the students and people on the<br />
industry are females. The project was also structured to correspond<br />
to the topic of learning and questioning the norm of how we see and<br />
enjoy things that are already by products of the practice (botany) yet<br />
we never fully understood the work behind it.




