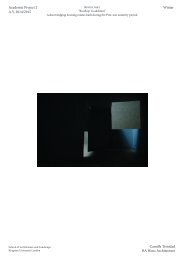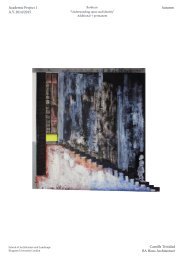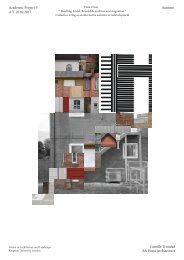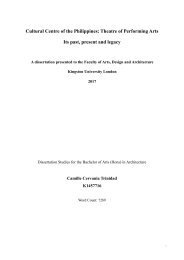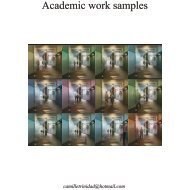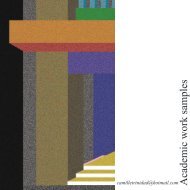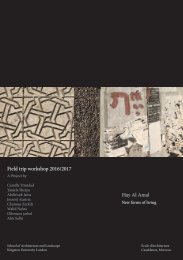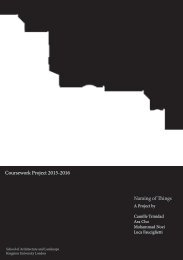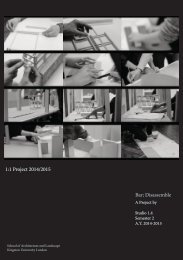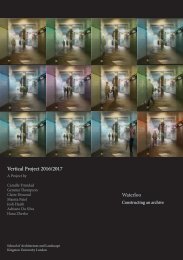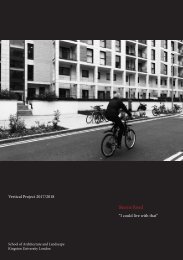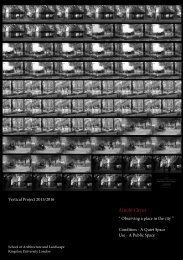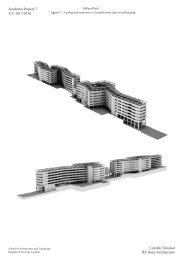LISBON
You also want an ePaper? Increase the reach of your titles
YUMPU automatically turns print PDFs into web optimized ePapers that Google loves.
Brief<br />
Following the makers’ space and accommodation project in Shoreditch for first<br />
semester, we realised the impact of unconscious urban planning can bring both<br />
positive and negative consequences. In particular, when an area has seen an influx<br />
of creative people forming a new type of community, the area evolves into a trendy<br />
destination not just for locals and tourists but as well as the people in the art,<br />
music, fashion and design industry. Private land owners then use the rich cultural<br />
identity and booming immigration of people and small businesses as parts of their<br />
marketing strategy in building new real estates which not only affects the housing<br />
market but could also be damaging to locals’ livelihood and community.<br />
In foreign context, Portugal is one of the countries in Europe that is braving its<br />
way from financial crisis. Its government started a country wide rehabilitation of<br />
abandoned districts and renovate old spaces as cultural and social centres. While<br />
they were trying to revitalise the areas without conforming to privatisation, to<br />
avoid the rise of real estates, we know that gentrification is unavoidable in a place<br />
where the government relies on foreign, deep pocketed investors and tourism to<br />
revive the economy of the country.<br />
Continuing the theme of makers’ space from first semester, we further analyse the<br />
dynamics of craftsmanship, tradition and architecture. But as well as to acknowledge<br />
and study the pattern of the ongoing regeneration in Largo do Intendente, its<br />
similarity to Shoreditch and how their local industry relates to the city’s urban fabric.<br />
Most importantly, how we, as future architects should respond to an existing<br />
urban context that is rich in cultural identity brought and nourished by its local,<br />
non-native settlers.<br />
The project requires a scheme for a ceramic school located at an abandoned site at<br />
the edge of Largo do Intendente in Lisbon’s medieval quarter, Mouraria. Complete<br />
with studios, classrooms, workshops, common rooms, accommodation and building<br />
services, the project also has to deliver a particular programme focusing on the<br />
teaching practice of ceramics.
Site survey and description<br />
The infamous neighbourhood of Mouraria was a settlement area<br />
for a lot of foreign immigrants way back in history, including the<br />
Moors and Jews. And in modern context, majority of the population<br />
who live there are immigrants from China, Bangladesh, Pakistan<br />
and Mozambique. It is still nonetheless well known for its authentic<br />
Portuguese culture, tradition and architecture built within<br />
centuries of existence both by the native and foreign settlers.<br />
In 2009, the government started to plan a clean up project for<br />
the district including Largo do Intendente, which was for several<br />
years, known as a dangerous part of the city because of its prostitution<br />
and drugs scene. Seven years later, the square looked cleaner,<br />
brighter and new which is in complete opposite of the streets connecting<br />
the square where most local immigrants reside.<br />
The square itself has become a local trendy scene with famous<br />
local artists putting up work in the streets, along with new cafes<br />
and hipster bars popping up. They often use it as a space for open<br />
concerts, cultural festivals and artist events. The Pombaline style<br />
architecture buildings around the square, which were originally<br />
abandoned and run-down were restored and internally renovated<br />
to house new flats and hostels, as the area sees an influx of new<br />
people coming and settling in the neighbourhood.<br />
One of the connecting streets is called Benformoso. These long,<br />
narrow cobbled street with a parade of unkept buildings depict<br />
the realities, the area is known for. The facades of the buildings are<br />
either colourfully painted or decorated with ceramic tiles. Most<br />
structures are three to four storeys which are mostly extended with<br />
a loft flat.
1:2000 @ A3
The street is discreetly concealed yet directly connected to the<br />
main road making it a feasible location for restaurants, bars and<br />
shops, considering rent and accessibility. The ground floor units<br />
were filled with small to medium businesses such as butchers,<br />
green grocers, corner shops, barber shops, textile shops, curry<br />
shops, bars, cafes and restaurants in its stretch with some Chinese<br />
takeaways in the southern end marking the start of the little China<br />
town in Martim Moniz.<br />
Above of these commercial spaces, it is evident that the upper stories<br />
were used as flats due to the visual evidence such as laundry<br />
lines, flower pots and residents casually hanging out in their balconies.<br />
The type of urban condition and repetitive elements present are<br />
characteristics of typical London high streets with the exclusion of<br />
some signs of inhabitation e.g. laundry lines and the applied representation<br />
go building code and standards, e.g. the width of the<br />
street. With the distinct facade and atmosphere of this particular<br />
street, it is hard not to compare the differences in living standards<br />
and social class of its residents to the inhabitants of the square.<br />
And if compared with Shoreditch, one can tell that gentrification<br />
is few years away to Benformoso.
Site Analysis<br />
Lisbon in a city wide context is irregular in topography, with some<br />
parts of the city hilly in structure while some areas, continuously<br />
flat. These are evident through the existence of hundreds of unending<br />
public stairs, steep streets and trams that travel from the<br />
highest to the lowest point connecting its downtown and residential<br />
areas. Considering the non-uniform slope of the land and the<br />
uneven cobbled streets, most locals, even the elderly, walk around<br />
the city. The visitability of a building does not rely on the idea of<br />
making the streets more accessible and comfortable but rather relies<br />
to the inhabitants’ ability to cope with its environment.<br />
There is little vegetation in Lisbon, specifically within the site area<br />
as it is a dense urban city. It is mainly close to the waters that means<br />
flood damage within the area and water infiltration are potential<br />
hazards. With an annual average of 117 precipitation days and 774<br />
mm average annual precipitation, it is advantageous to have above<br />
street level structures and create a slope in the ground to prevent<br />
stagnation of rainwater.<br />
Lisbon has a temperate climate with warm summer and dry in the<br />
interior regions. There is a mean of 18°C (average of 12 months<br />
2015-2016) throughout the year with the lowest average temperature<br />
of 8°C on the month of January and with 34°C as the highest<br />
during the month of July.<br />
When researching about the connectivity of the area, we identified<br />
that the streets passing through the site connecting the square,<br />
from Rua dos Anjos to Benformoso seemed to be originally a part<br />
of the main road before they developed the city’s current main vehicular<br />
road, R. Palma; that connects the square to the main train<br />
station of Mouraria, Martim Moniz. This is maybe due to the fact<br />
that after the 1755 Earthquake and fire in Lisbon, they wanted to<br />
widen the streets and connect major roads to the newly renovated<br />
Baixa district.<br />
Getting off at Martim Moniz and walking around the site towards<br />
Intendente station, it was observed that the district has a massive<br />
push and pull with its identity, creating gaps and differences on<br />
the locality’s character and feeling. This could have been due to<br />
the fact that the regeneration of the area was concentrated at the<br />
central and civic places like the park and square around Martim<br />
Moniz station and Largo de Intendente. Hence left the smaller<br />
parts of the area (streets) to change on its own and be influenced<br />
by the change brought by its locus points.<br />
From these, and using Shoreditch as a precedent, we can foretell<br />
some possible changes within the community of Mouraria in the<br />
next 20 or so years. Brick Lane can be compared to the connecting<br />
streets of Rua dos Anjos and Benformoso which when affected<br />
with regeneration, could damage its heritage and completely alter<br />
the original communal identity of the site. The effects of the rehabilitation<br />
of the area could increase the living cost significantly<br />
that leaves the residents no choice but to relocate while a new type<br />
of community who can afford will come and integrate to the area.<br />
Hence, the evolution and change of its urban fabric, both tangible<br />
and intangible.
Research on programme<br />
The studio briefly learned the practice of tile making. We came<br />
across the ceramic tile work known as Azulejos, which is one of<br />
the products that Portugal is well known of, both for production<br />
and use in interior and exterior architectural facades of important<br />
and ordinary places. It has become a reflection of cultural,<br />
social and economic influences of the Portuguese. More to that,<br />
the Viuva Lamego tile factory which was originally a pottery<br />
workshop is located near our site.<br />
Ceramics is broad in practice. Hence rather than just focusing<br />
on the making process of ceramics and the spaces needed,<br />
the research phase explored some institutions in Europe that<br />
provide both accommodation and workshop spaces, artist in<br />
residency and experience programme to people who wants to<br />
develop their skills and knowledge about ceramics, with some<br />
coming from different academic backgrounds such as Architecture,<br />
Graphic design, etc. narrowing down specific objectives of<br />
the ceramics school .<br />
Royal College of Art<br />
Harvard Ceramics Studio<br />
Glasgow School of Art<br />
European Ceramic Work Centre Netherlands<br />
International Ceramic Art Studio Budapest<br />
Guldagergaard Denmark<br />
The precedented buildings and their specific programmes have<br />
differences in such a way where either the programme has to<br />
fit within the existing listed building or institutions have to design<br />
a building to fit the programme and its diverse users. With<br />
the project site preserving its facade, one can argue that taking<br />
the higher road (preserving the existing facade) for a design approach<br />
is much more sustainable and sensitive of its context.<br />
But one can also argue that Architecture is a historical evidence<br />
that depicts the life and current society of that particular time.<br />
Given the hunger for experimentation, I chose the later.
Concept<br />
The initial concept of the project was mostly a collage of<br />
the derivatives of the site analysis e.g. site restrictions,<br />
openings, connectivity, relationship to the square and to<br />
the existing community and most importantly, its impact<br />
on the lives of the locals. The current condition of the<br />
neighbourhood, how it is facing gentrification and what<br />
possible future outcomes can result from all these changes<br />
brought the idea of accepting change.<br />
Hence the decision to apply these findings in a very conceptual<br />
approach that widens the possibilities of different<br />
building design techniques, may it be context conscious<br />
or not, to create a new landmark for Mouraria to mark the<br />
incoming wave of a new community.<br />
But it was difficult to pursue the design. The shape of the<br />
building observes two different approach, one experimental<br />
and the other conservative. The idea came from using<br />
Frank Gehry as a precedent architect which the architecture<br />
community loves to ridicule. I wanted to challenge<br />
this way of thinking as a student. I interpreted ceramics<br />
as a form of art rather than a form of architecture, which<br />
in times, can be obscured and vulgar. Hence, the strong<br />
character brought by the idea of form and the exploration<br />
of deconstructivism in architecture.<br />
Through numerous bubble diagram iterations, it was easier<br />
to define the organisation of spaces both horizontally<br />
and vertically. Conscious practicality on the design approach<br />
was applied due to the magnitude of the project.<br />
To be able to fully integrate with the design concept, the<br />
strategy for building services to be straight forward.<br />
Spatial bubble diagram<br />
Design development<br />
Flow of movement<br />
Circulation space<br />
Public space and private space<br />
Ceramics and sculpture as a literal form of architecture
Proposal
The project’s aim is to respond to the gentrification of Intendente<br />
and to contribute positive social and economic impacts particularly<br />
on education, community development and place making. The<br />
idea is to create a centre for research and development of ceramics<br />
that promotes sustainable process of making and encourages to<br />
form relationships within and outside the community, in formal,<br />
informal and institutional level.<br />
The intention is to integrate the diverse cultural influences in contemporary<br />
Lisbon through encouraging the local residents to participate<br />
in free workshops, seminars and exhibitions. This will give<br />
an opportunity to learn ceramics through educational and cultural<br />
exchange, building international and local relations. Thus giving<br />
us the possibility to promote local livelihood workshops and equal<br />
opportunity amongst artists, students and community through<br />
product sales, festivals and promotional events.<br />
All of these can be achieved by having flexible working areas, to<br />
accommodate various types of makers and learners in large general<br />
studios which can double as lecture spaces. The gallery and<br />
reception are both public spaces related to the square, encouraging<br />
community engagement. Various studios, workshops and laboratories<br />
are designed on site for different types of ceramic practice<br />
and to avoid material contamination. Open home studios and<br />
working areas are also designed to encourage cross-pollination<br />
within the school, allowing academics and students to work side<br />
by side. But it also include formal and private teaching spaces exclusively<br />
for the use of the students and academics which includes<br />
the home studios, library, students and academics communal area,<br />
canteen and accommodation.<br />
There are two site entrances, one facing the square and the other<br />
by the public staircase. The entryways were precedented with<br />
open social spaces in which acts as public thresholds just before<br />
the building entrances. Both buildings have lifts, stairwells and<br />
provide disabled access to promote inclusivity and diversity within<br />
ceramics practitioners. Private facilities in other levels, e.g. accommodation,<br />
library, studios, canteen can only be accessed with staff<br />
and student cards via separate entryways, doors and lifts, with the<br />
exception of fire exits. As the school is connected to the accommodation,<br />
security can be an issue, thus an implementation of public<br />
access curfew should be placed.<br />
The pathways and circulation spaces are easily accessible, straightforward<br />
and wide enough, to make sure that moving and transferring<br />
equipments and products can be done conveniently. As the<br />
site is well accessible with two train stations both 10-minute walk<br />
from the square and street parking in front of the square, the design<br />
features no vehicular parking to promote the use of public<br />
transport, walking and other sustainable method of transportation.<br />
Lisbon is known with its bright daylight due to its geographical<br />
location, topography and the city’s choice of material and colour<br />
of their buildings that attract and reflect light. But to let natural<br />
light travel deep into the workshops, the design has to provide an<br />
open space in between. The scheme introduced two buildings connected<br />
through an open space inside courtyard. This is to allow<br />
daylight and cross ventilation across the longest length that can be<br />
measured in site, making it possible to create dual aspect rooms,<br />
viewpoints, and additional facades.<br />
Ground floor<br />
Open courtyards<br />
Building A:<br />
Kiln room A and B<br />
Toilets [men’s, women’s and disabled]<br />
Technician’s office with pantry<br />
3x Laboratory<br />
Workshop A<br />
Building entrance<br />
Utility lift<br />
2x passenger lift<br />
2x Emergency stairwell<br />
Building B:<br />
2x Studio<br />
Emergency stairwell<br />
Workshop B<br />
Disabled toilets<br />
Passenger Lift<br />
Cafe<br />
Reception with small office<br />
Sitting area<br />
Reception<br />
Main staircase<br />
Gallery with pop-up shop<br />
Spiral staircase
First Floor<br />
Building A:<br />
Workshop/Studio C overlooking Kiln room A<br />
Workshop/Studio D<br />
Faculty office and pantry<br />
2x Lecture rooms<br />
Toilets [men’s, women’s and disabled]<br />
Floor entrance<br />
Utility lift<br />
2x passenger lift<br />
2x Emergency stairwell<br />
Building B:<br />
Passenger Lift<br />
Emergency Stairwell<br />
Open mezzanine working space<br />
Artists in residence studio/workshop<br />
Second Floor<br />
Building A:<br />
Building A takes the straightforward approach of design,<br />
mimicking the usual structure of mixed-use residential<br />
high-rise. The formal facilities of the school<br />
were divided into five levels with the public stair entrance<br />
located on the second floor, on the same level as<br />
the lecture theatre.<br />
Meanwhile, the workshop rooms, studios, laboratories<br />
and kiln rooms were interconnected throughout the<br />
ground and first floors, allowing direct access and convenience<br />
for all users. Teaching spaces, studios, hallway<br />
lockers and a faculty room is located in third floor while<br />
the library and computer rooms were spread throughout<br />
the fourth floor. A canteen, student office, studio<br />
workshop and a digital media room is located in fifth<br />
floor; all public floors are equipped with toilets (mens,<br />
women disabled).<br />
The sixth to ninth floors are designed with communal<br />
kitchen, balcony, lounge and rooftop garden with different<br />
types of accommodations ranging from a single<br />
ensuite bedroom to two bedroom flat. This is to provide<br />
accessible and easy but limited lodging spaces for<br />
artist in residence, visiting academics, artists, students<br />
and staff, in case they find it difficult to look for local<br />
accommodations.<br />
Open courtyard entrance through site context staircase<br />
Public building entrance with reception and office<br />
Toilets [men’s, women’s and disabled]<br />
Floor entrance<br />
2x passenger lift<br />
2x Emergency stairwell<br />
Lecture theatre accessible through mezzanine<br />
Building B:<br />
Workshop/Studio E<br />
Open working spaces<br />
Second floor gallery<br />
Main staircase<br />
Spiral staircase<br />
Passenger Lift<br />
Emergency Stairwell<br />
Third Floor<br />
Building A:<br />
Library<br />
Artists in residence studio with kitchen/pantry<br />
Toilets [men’s, women’s and disabled]<br />
Floor entrance<br />
2x passenger lift<br />
2x Emergency stairwell<br />
Building B:<br />
Workshop/Studio F<br />
Open working spaces<br />
Roof balcony<br />
Main Staircase<br />
Passenger Lift<br />
Emergency Stairwell
Fourth Floor<br />
Building A:<br />
Canteen with Kitchen<br />
Computer rooms<br />
Faculty office and pantry<br />
Head office<br />
Sitting area<br />
Lecture room<br />
Toilets [men’s, women’s and disabled]<br />
Floor entrance<br />
2x passenger lift<br />
2x Emergency stairwell<br />
Building B:<br />
Artist in residence studio/workshop<br />
Open working spaces<br />
Open studio/workshop<br />
Main Staircase<br />
Passenger Lift<br />
Balcony<br />
Fifth Floor<br />
Building A:<br />
Accommodation spaces<br />
Building B completely reflects on how contemporary<br />
museums integrate exhibition, commercial, learning<br />
and making spaces together under one roof with separate<br />
private and public rooms whilst making it possible<br />
to indirectly relate them using spatial hierarchy and<br />
viewpoints e.g. Natural History Museum where the<br />
laboratory and offices can be partially viewed by visitors<br />
through some of the windows of Darwin centre.<br />
The plan of building B is irregular in shape and was influenced<br />
by the origami-like skin that acts as the fabric<br />
of the building, which opposes the principle “form follows<br />
function”. The idea was to open up the tight street<br />
of Benformoso to change the atmosphere and character<br />
of this particular spot, engaging the public stairs, making<br />
the street more public.<br />
Open communal kitchen, dining and balcony<br />
4x Studio flats<br />
3x 1 bedroom flat<br />
1x 2 bedroom flat<br />
6x ensuite bedrooms<br />
Floor entrance<br />
2x passenger lift<br />
2x Emergency stairwell<br />
Sixth Floor<br />
Building A:<br />
Open communal kitchen, dining and balcony<br />
3x ensuite bedrooms<br />
4x 1 bedroom flat<br />
Floor entrance<br />
2x passenger lift<br />
2x Emergency stairwell<br />
Residents’ building rooftop<br />
The intention was to highly publicise the opening of<br />
the street to relate it to the square and to create layers<br />
of spaces that act as thresholds to the site. But another<br />
underlying reason for the intentional transformation<br />
was to eradicate the dubious character of the space due<br />
to the potentially illegal and suspicious establishments<br />
existing in this particular area.
Elevation<br />
The drive of the project was how the form can be used structurally<br />
to support the building where it folds forming the roof and main<br />
facade. The structure itself was designed reversely, initially making<br />
iterations of origami models that act as shells that can stand on its<br />
own. From then, it was scanned, photocopied and redesigned to<br />
be structurally feasible. Then, interpreted into drawings allowing<br />
interior spaces to be formed. The elevation and sections explicitly<br />
inform us how building B is designed to interact with the existing<br />
building fabric. The structure itself is protruding creating losures<br />
and tension points that mimic the silhouette of the topography of<br />
the site, breaking the traditional figure of what a building looks<br />
like. Hence explored the idea of a sculptural landmark through<br />
creating a facade that acts as a foreground layer or barrier that<br />
does not inhibit the outsiders in looking into the activities happening<br />
inside the structure. This contemporary approach in design<br />
somehow contradicts the existing building context and urban<br />
fabric which was design’s purpose.
Section<br />
The section drawings show both buildings’ structural strategies,<br />
their difference in materials and design approach. Each has a proposed<br />
basement level allowing spacious and complex plant rooms<br />
and as well as possible workshop extensions in the future.<br />
Building A is divided into residential and educational building,<br />
making it complex to further subdivide spaces according to use<br />
and strategy for mechanical, electrical, plumbing and drainage.<br />
With the building form narrow and elongated, the approach was to<br />
organise the spaces according to its use and inhabitants, resulting<br />
the traditional arrangement of hallways, access and entry points.<br />
Double height spaces were only used for ventilation purposes and<br />
has yet successful in implementing hierarchy in spatial design for<br />
building A, leaving the section repetitive and straightforwardly<br />
stating convenient design reasoning. Meanwhile, building B has<br />
an informal set of foundation and skin, questioning the integrity<br />
of the structure and materiality. Hopefully with advance design<br />
and technical learnings in the future, it will be possible to further<br />
develop this type of design proposal.
Bay study, strategy and MEP<br />
As the project aims to have a safe and liveable structures, the<br />
buildings are designed to have mechanical and traditional passive<br />
ventilation through a lot of openings, awning windows and high<br />
ceilings to equalise the temperature of the building. When the<br />
building is high, it is easier to get daylight to transfer to the lower<br />
floors. This is the reason why there are two buildings with different<br />
levels and different material use. The front building has an origami<br />
inspired folded roofing that extends as a skin and overhanging for<br />
the structure. It has an alternating tempered glass, steel roof panels<br />
and building envelope facade that features building-integrated<br />
transparent photovoltaics for solar energy gain.<br />
The second building has an average of least 1:2 ratios of walls and<br />
windows in both east and west sides. There are no windows on the<br />
northern side due to outside site constraints but it also reduces<br />
heat loss during winter. It has a lot of windows camouflaging as the<br />
wall’s façade to encourage passive ventilation of air and maximum<br />
amount of light. The intention of a different tectonic characteristics<br />
of building B is to juxtapose the all glass and steel facade<br />
materials of building A, creating a contrast between a foreground<br />
and background structure to introduce spatial layering between<br />
the proposals and the existing site structures.<br />
On energy efficiency, the heat that is usually wasted through firing<br />
in Kilns can be stored in water pipes as radiant heat (hot water<br />
pumped through the floor) in underground basement plant room<br />
and this will act as a source of on-site renewable energy. It is also<br />
good for clay studios as it is quiet and does not stir up dust particles<br />
or create drafts like in forced air systems. The decrease in air<br />
movement is especially suited for drying ceramics evenly.<br />
Facade Detail Building A<br />
1. Roof comprising waterproofing membrane, triple insulation<br />
layer, vapour barrier, cast in place reinforced concrete slab<br />
2. Double waterproofing membrane, insulation layer, vapour barrier,<br />
cast in place reinforced concrete slab<br />
3. Facade formed by horizontal and vertical steel box profiles with<br />
aluminium glazing units with tempered safety glass with board insulation,<br />
airspace and reinforced concrete structure<br />
4. False ceiling consisting acoustic board insulation in perforated<br />
gypsum board and tie rods suspended from slab<br />
5. Installation housing thick plywood panels<br />
6. Adjustable sun shading<br />
7. Transom window with exterior double glazing in tempered safety<br />
glass<br />
8. Steel flashing<br />
9. Resin flooring, plywood board support, floor heating, vapour<br />
barrier, reinforced concrete slab<br />
10. Steel Z- profile fastening fake exterior ceiling made of gypsum<br />
board to supporting structure<br />
11. Paving concrete blocks, concrete, ballast layer<br />
12. Steel threshold<br />
13. Steel Z- profile securing continuous façade to slab<br />
14. Resin flooring, screed, floor heating, waterproofing membrane,<br />
cement and sand screed, ballast layer earth
CONCRETE SLABS SUPPORTED DIRECTLY BY EARTH<br />
AND STEEL COLUMN LOADS<br />
l<br />
l<br />
l<br />
STEEL ISOLATED FOOTINGS<br />
FOUNDATIONS<br />
COLUMNS ARE ARRANGED IN<br />
PATTERNS THAT SATISFY THE<br />
DESIGN<br />
_ _ _<br />
l<br />
l<br />
l<br />
l<br />
GRADE BEAM AND<br />
CONTINUOUS FOUNDATION WALL<br />
MADE BY REINFORCED CONCRETE<br />
DIAGRAMS SCALE 1:400M<br />
DIAGRAMS SCALE DIAGRAMS 1:400MSCALE 1:400M
!<br />
<br />
"<br />
<br />
<br />
<br />
<br />
<br />
<br />
<br />
<br />
+<br />
SDS<br />
Social Community engagement<br />
The bases of the social impacts of my ceramic school are responses<br />
from the recent gentri4ication of the area. It focuses on education,<br />
social equality, community development and place making.<br />
The idea is to create a centre for research and development of ceramics<br />
that promotes a sustainable process of making and encourages<br />
forming relationships within and outside the community at<br />
the formal, informal and institutional level.<br />
The intention is to integrate the diverse cultural in4luences in contemporary<br />
Lisbon through encouraging the local residents to participate<br />
in free workshops, seminars and exhibitions. This will give<br />
an opportunity to learn ceramics through educational and cultural<br />
exchange with international and local relations. It can promote<br />
livelihood and equal opportunity amongst artists, students and<br />
community through product sale events.<br />
All of these can be achieved through the use of large formal/informal<br />
general studios, which double as multipurpose lecture spaces.<br />
The exhibition and reception area are rather permanent but a 4lexible<br />
spaces, as they will stand as a public area inside the building.<br />
There are two entrances within the site, which are taken advantage<br />
of as they are dually used as entrances and public social spaces.<br />
Both buildings have lifts and the pathways are resolved to make<br />
sure all spaces are used in varied ways.<br />
Fig. 1.4 Ground 4loor plan diagram: not to scale; blue – exhibition area and east building reception; yellow –<br />
ground level open courtyards<br />
<br />
<br />
<br />
<br />
"<br />
Fig. 1.5 Second 4loor plan diagram: not to scale; blue – exhibition area and multipurpose reception and informal<br />
studio spaces; yellow – south facing courtyard accessible from the stairs<br />
SIte Location<br />
There is little vegetation in Lisbon, specifically within the site area<br />
as it is a dense urban city. It is mainly close to the waters that mean<br />
4lood damage within the area and water in4iltration are potential<br />
hazards. With an annual average of 117 precipitation days and 774<br />
mm average annual precipitation, it is advantageous to have above<br />
street level structures and create a slope in the ground to prevent<br />
stagnation of rainwater.<br />
The site is well accessible as there is two train stations that are both<br />
10-minute walk away. There are also spaces on the inside courtyard<br />
for a bicycle shed and has no parking area which promotes<br />
the use of public transport, walking and other sustainable method<br />
of transportation.<br />
Climate<br />
Lisbon has a temperate climate with warm summer and dry in the<br />
interior regions. There is a mean of 18°C (average of 12 months<br />
2015-2016) throughout the year with the lowest average temperature<br />
of 8°C on the month of January and with 34°C as the highest<br />
during the month of July.<br />
As the project aims to have a safe and liveable structures, the<br />
buildings are designed to have mechanical and traditional passive<br />
ventilation through a lot of openings, awning windows and high<br />
ceilings to equalise the temperature of the building. The site has 2<br />
buildings that are connected win an open space inside courtyard<br />
in-between.<br />
Site Location<br />
Fig. 2.1 Map of central Lisbon by Google Maps<br />
Fig. 2.3 Minimum and maximum average temperature from Lisbon Portuguese Institute of Sea and Atmosphere<br />
Lisbon has a temperate climate with warm summer and dry in the interior regions. There is a<br />
mean of 18°C (average of 12 months 2015-2016) throughout the year with the lowest average
structure. It has an alternating tempered glass, steel roof panels and building envelope facade<br />
that features building-integrated transparent photovoltaics for solar energy gain.<br />
f the site according to orientation<br />
get daylight to transfer to the lower 4loors. This is the<br />
h different levels and different material use. The front<br />
roo4ing that extends as a skin and overhanging for the<br />
d glass, steel roof panels and building envelope facade<br />
arent photovoltaics for solar energy gain.<br />
Fig. 3.2 Ceramic school South facing elevation (left); Fig. 3.3 Fabrikstrasse15 Section by Gehry Partners, LLP as<br />
precedent<br />
(left); Fig. 3.3 Fabrikstrasse15 Section by Gehry Partners, LLP as<br />
precedent<br />
Energy efficiency<br />
When the building is high, it is easier to get daylight to transfer<br />
to the lower 4loors. This is the reason why there are two buildings<br />
with different levels and different material use. The front building<br />
has an origami inspired folded roo4ing that extends as a skin and<br />
overhanging for the structure. It has an alternating tempered glass,<br />
steel roof panels and building envelope facade that features building-integrated<br />
transparent photovoltaics for solar energy gain.<br />
Fig. 3.4 Novartis building has transparent modules that produce electricity on a building designed by architect<br />
Frank O. Gehry for Novartis in Basel Switzerland - Photo by Thomas Mayer<br />
F F<br />
Fig. 3.5 Integration into the building exterior (left); aerial view of Novartis Campus in Basel Switzerland (right)<br />
The second building has an average of least 1:2 ratios of walls and<br />
windows in both east and west sides. There are no windows on the<br />
northern side due to outside site constraints but it also reduces<br />
heat loss during winter. It has a lot of windows camou4laging to<br />
the wall’s façade to encourage passive ventilation of air and maximum<br />
amount of light.<br />
The heat that is usually wasted through 4iring in Kilns can be<br />
stored in water pipes as radiant heat (hot water pumped through<br />
the 4loor) in underground basement plant room and this will act<br />
as a source of on site renewable energy. It is also good for clay<br />
studios as it is quiet and does not stir up dust particles or create<br />
drafts like in forced air systems. The decrease in air movement is<br />
especially suited for drying ceramics evenly.<br />
The second building has an average of least 1:2 ratios of walls and windows in both east and<br />
west sides. There are no windows on the northern side due to outside site constraints but it<br />
also reduces heat loss during winter. It has a lot of windows camou4laging to the wall’s façade
Reflection<br />
The project will further become a part of the constantly changing<br />
urban fabric of the site reflecting the changing community and<br />
young culture. It also explored the intangible part of architecture,<br />
how catastrophe, natural calamities, political, economic and social<br />
changes help shape the architecture of a modern city. Whether it<br />
is a good or bad change, it will only depend on who answers that<br />
question as we know that regenerating areas usually does involve<br />
changing a place’s character either in a small or large impact. The<br />
city in a larger context will probably stay the same as how most<br />
European countries tend to preserve their architecture dating back<br />
a few centuries old. This is because we ought to rely in history and<br />
pride on our own ancestry to define who we are. Sometimes it is a<br />
drawback but nonetheless it is that very character that sets us apart<br />
from the others, making each culture unique and alive even in the<br />
21st century.<br />
There are lots of difficulty in coming up with the proposal because<br />
of the educational institution's ideals and beliefs in the debate of<br />
experimentation versus proper architectural identity in response<br />
to context, that hindered my proposal’s technical development.<br />
But even so, it was fun to be able to explore a type of architecture<br />
that is constantly questioned, or worse ridiculed. It widen my<br />
perspective that at the end of the day, whatever the project is, the<br />
designer has to be able to defend their design through research<br />
and their trust on their designs.




