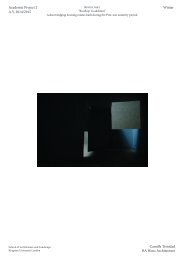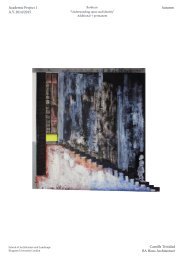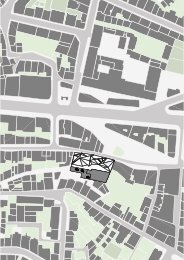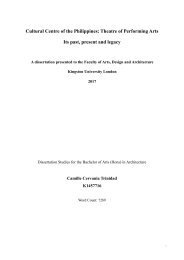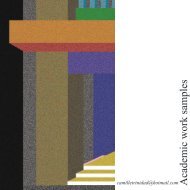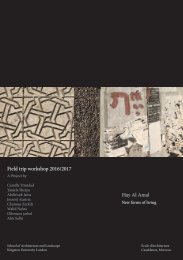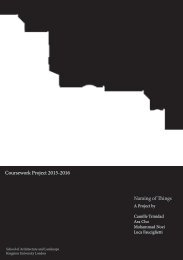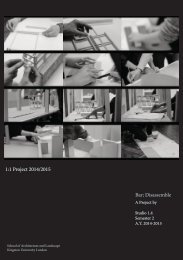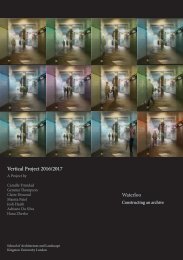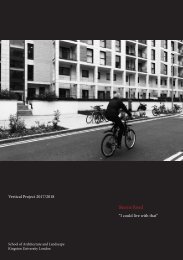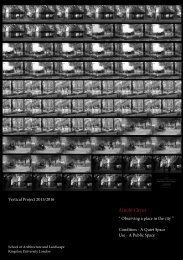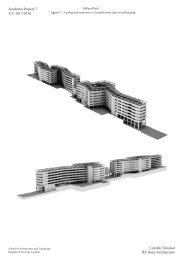Ham Close
Student work in connection to the Ham Close Uplift Project in Richmond: exploring alternative forms of living and different approach to regeneration projects.
Student work in connection to the Ham Close Uplift Project in Richmond: exploring alternative forms of living and different approach to regeneration projects.
You also want an ePaper? Increase the reach of your titles
YUMPU automatically turns print PDFs into web optimized ePapers that Google loves.
This has been co<br />
served and serva<br />
living and serving<br />
WEEK 5<br />
44<br />
RESEARCH ON LOUIS KAHN’S PRINCIPLE OF SERVANT AND SERVED SPACES<br />
AND AIRES MATEUS REVERSE APPROACH<br />
- Servant space is not only the habitable space but it<br />
is also perceived and experienced to be part of a solid<br />
wall or construction (a habitable thickwall).<br />
- There is a hierarchial relationship between spaces<br />
- Served spaces such as living room, bedroom, dining<br />
room, study, etc.<br />
- Servant spaces include kitchens, storage, closets,<br />
bathrooms, area of circulation such as stairs and hallways<br />
- The idea of boundary: positive and negative boundaries<br />
can be dynamic through using grids on plans<br />
and sections.<br />
- Grids: walls as rooms<br />
“Cacciatore describes the work of Aires Mateus as reversing<br />
the traditional relation between served and<br />
servant spaces, where the main and auxiliary spaces<br />
can be flipped. Cacciatore, in his discussion of the<br />
House in the Serra de Mira de Aire, writes, “the traditional<br />
relation between main and auxiliary areas is so<br />
clearly reversed that the former are conceived as a sort<br />
of huge and pervasive servant space inside which the<br />
basic geometric shape prevails”<br />
This reversal of Kahn’s hierarchical distinction, where<br />
served and servant spaces, main and auxiliary spaces,<br />
solid and void, positive and negative, figure and<br />
ground are reversible and reciprocal interchangeable<br />
integers or entities, seemingly able to go back and<br />
forth between their dialectic conditions.”<br />
These are my in<br />
and models that<br />
tutorial. they chos<br />
blocks that can p<br />
tween. I like this<br />
that lights will no<br />
part of the space<br />
for our strategy as<br />
ed through walls<br />
set of blocks. The<br />
within the contin<br />
within units. This<br />
tries can be acces<br />
the idea of flowing<br />
when thinking ab<br />
up meant that I c<br />
my building allow<br />
Proposal: Design concept<br />
Whilst taking precedents from the existing estates and maisonettes,<br />
the explored concept was Louis Kahn’s spatial principle of<br />
‘served and servant spaces’. It involved splitting a single volume<br />
into many, categorising them into two types of spaces - served<br />
(perceived and experienced as a habitable wall e.g. living room,<br />
bedroom, dining room, study, etc.) and servant (kitchen, storage,<br />
closets, bathrooms, area of circulation such as stairs and hallways).<br />
Meanwhile, the idea of boundary was taken - positive and negative<br />
boundaries can be dynamic through the use of grids on plans and<br />
sections (Grids: walls as rooms) to simplify the concept.<br />
Strategy<br />
The entire width was split into an equal grid of three where the<br />
two-thirds define the living space and the remaining third act as<br />
an area of circulation - exterior stairs. The habitable space denotes<br />
density with its program consisting of two flats with living, kitchen,<br />
dining, bathroom and double bedrooms. Meanwhile, the stairs<br />
act as both the connection and the gap. Whilst it links the units<br />
vertically and horizontally, it also breaks the collective proposal’s<br />
continuous facade. Its only aim was provide another access route<br />
for the residents into the building but the “5th elevation” emerged<br />
as a part of the design.<br />
The stacking method of flats was used in the existing <strong>Ham</strong> <strong>Close</strong><br />
estate which was considered when designing the vertical relationship<br />
of the flats. MEP, drainage, ventilation, daylight and communal<br />
building services were also considered when designing the flat<br />
layouts and exterior openings.




