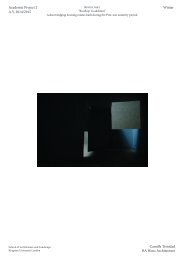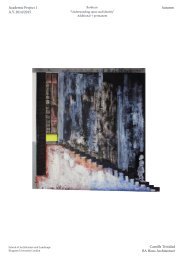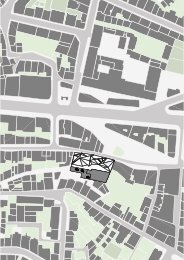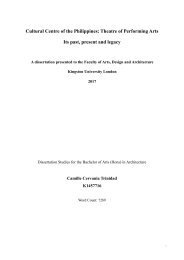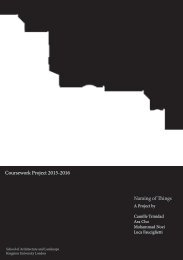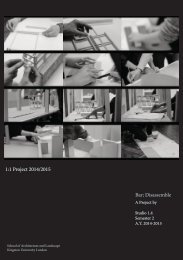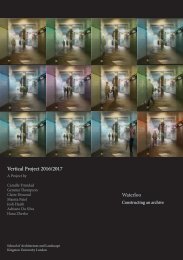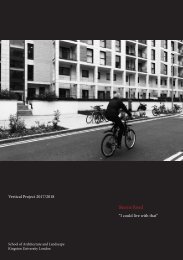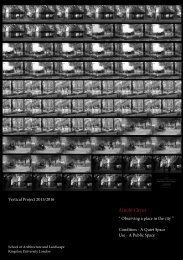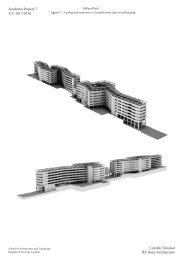Ham Close
Student work in connection to the Ham Close Uplift Project in Richmond: exploring alternative forms of living and different approach to regeneration projects.
Student work in connection to the Ham Close Uplift Project in Richmond: exploring alternative forms of living and different approach to regeneration projects.
Create successful ePaper yourself
Turn your PDF publications into a flip-book with our unique Google optimized e-Paper software.
Brief<br />
The <strong>Ham</strong> <strong>Close</strong> Uplift is an ongoing regeneration project for <strong>Ham</strong> <strong>Close</strong> Estate. This<br />
is due to its flats’ construction and insulation falling below the current regulation<br />
standards. The public and its residents were invited to join the public meetings and<br />
consultations along with the estate owner and the council. The proposal was to redevelop<br />
the site by replacing all of the existing structures with an increase in density<br />
which the people opposed to, citing two negative effects.<br />
“The current density is 192 units. About 25% of those are leasehold, so there are 75%<br />
social housing units. Of the new 400 or 500 units, there will be no more than 140<br />
social housing units meaning that the density of social housing will diminish considerably<br />
from 75 per cent to 30 per cent.”<br />
“They’ve got to think about transport, too – and transport infrastructure is pretty<br />
poor at the moment.”<br />
https://www.richmondandtwickenhamtimes.co.uk/news/14649148.<br />
residents-say-ham-close-redevelopment-will-reduce-social-housing-stock-and-stretch-transport-infrastructure/<br />
Regeneration projects tends to break up communities due to the relocation of its current<br />
residents. Therefore, the studio looked into social housing and the idea of communal<br />
living. Our brief was to collectively design a masterplan that has shared layout,<br />
parking spaces and allocated plots for the individual proposals. Each proposal would<br />
comprised of two dwelling units that engage each other in a mutually advantageous<br />
relationship. Pre-requisites include the overall height limit of around 4-5 levels and a<br />
sectional relationship between proposals.




