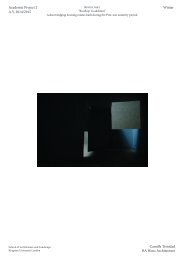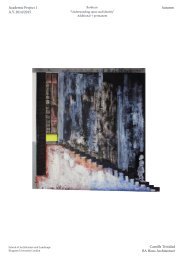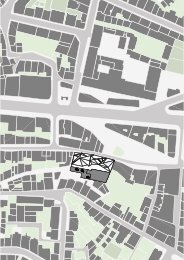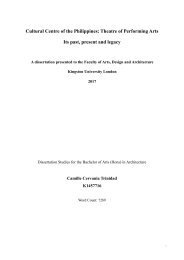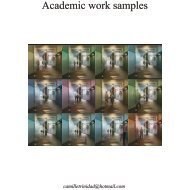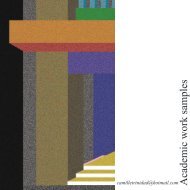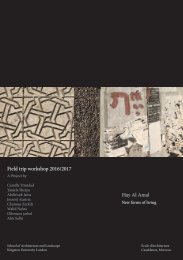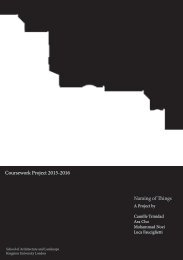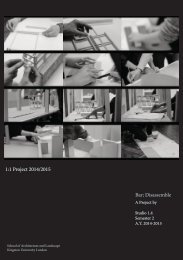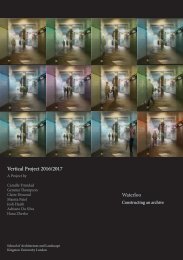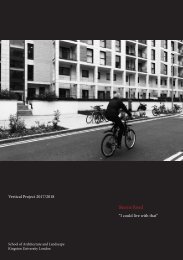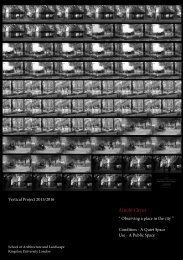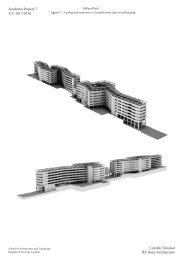Ham Close
Student work in connection to the Ham Close Uplift Project in Richmond: exploring alternative forms of living and different approach to regeneration projects.
Student work in connection to the Ham Close Uplift Project in Richmond: exploring alternative forms of living and different approach to regeneration projects.
You also want an ePaper? Increase the reach of your titles
YUMPU automatically turns print PDFs into web optimized ePapers that Google loves.
Academic Project 5<br />
<strong>Ham</strong> <strong>Close</strong><br />
A.Y. 2016/2017 “ Dwelling Island: Beyond demolition and stagnation ”<br />
Collective living as an alternative solution to redevelopment<br />
Autumn<br />
HORIZONTAL& VERTICAL BOUNDARIES<br />
HORIZONTAL& VERTICAL BOUNDARIES<br />
33<br />
33<br />
Drawings explaining boundaries<br />
Using Using line sketches line sketches to simplify to simplify some some of my of photographstographs,<br />
I created I created illustrations illustrations where where I only I only used used the windows the windows as if they as if were they were cut through cut through it. it.<br />
my pho-<br />
This concept This concept can be can used be used in my in design my design by making by making<br />
straight straight Drawings lines lines that differ that differ explaining thicknesses. thicknesses. These These created<br />
depth ated depth and perspective and perspective but also but made also made it a little<br />
a little<br />
boundaries<br />
cre-<br />
abstract. Using abstract. Using line sketches line sketches to simplify to simplify some some of my of photographstographs,<br />
I created I created illustrations illustrations where where I only I only used used the windows the windows as if they as if were they were cut through cut through it. it.<br />
my pho-<br />
This concept This concept can be can used be used in my in design my design by making by making<br />
Like straight Like straight background lines background lines that and differ that foreground, and differ in thicknesses. foreground, in thicknesses. this These technique this These technique created<br />
depth gives ated us clues depth us and clues as perspective and to as perspective which to which but could also but could be made also the be made it part the a little<br />
part of a little of<br />
cre-<br />
gives<br />
the abstract. negative the abstract. negative and positive and positive space. space. This This then then can be can be<br />
interchange interchange depending depending on how on how you look you look at it reminding<br />
Like minding Like background us background of us optical of and optical illusions. foreground, and illusions. foreground, this technique this technique<br />
at it re-<br />
gives gives us clues us clues as to as which to which could could be the be part the part of of<br />
the negative the negative and positive and positive space. space. This This then then can be can be<br />
35 35<br />
interchange interchange depending depending on how on how you look you look at it remindinminding<br />
us of us optical of optical illusions.<br />
at it re-<br />
illusions.<br />
35<br />
35<br />
Textures and Materials as Modular technique<br />
Using this technique, one can create a certain<br />
feeling or atmosphere depending on what kind of<br />
material is used.<br />
In relation to architectural spaces, when a wall<br />
School of Architecture and has Landscape been made of a material that gives off a very<br />
Kingston University London obvious texture, most users of those space will try<br />
to feel the material.<br />
It is nice to experience a space not just by our visual<br />
senses but as well as our sense of touch or<br />
smell. Architecture should always give enough<br />
arousal for our senses to respond to the space.<br />
Camille Trinidad<br />
BA Hons Architecture
Brief<br />
The <strong>Ham</strong> <strong>Close</strong> Uplift is an ongoing regeneration project for <strong>Ham</strong> <strong>Close</strong> Estate. This<br />
is due to its flats’ construction and insulation falling below the current regulation<br />
standards. The public and its residents were invited to join the public meetings and<br />
consultations along with the estate owner and the council. The proposal was to redevelop<br />
the site by replacing all of the existing structures with an increase in density<br />
which the people opposed to, citing two negative effects.<br />
“The current density is 192 units. About 25% of those are leasehold, so there are 75%<br />
social housing units. Of the new 400 or 500 units, there will be no more than 140<br />
social housing units meaning that the density of social housing will diminish considerably<br />
from 75 per cent to 30 per cent.”<br />
“They’ve got to think about transport, too – and transport infrastructure is pretty<br />
poor at the moment.”<br />
https://www.richmondandtwickenhamtimes.co.uk/news/14649148.<br />
residents-say-ham-close-redevelopment-will-reduce-social-housing-stock-and-stretch-transport-infrastructure/<br />
Regeneration projects tends to break up communities due to the relocation of its current<br />
residents. Therefore, the studio looked into social housing and the idea of communal<br />
living. Our brief was to collectively design a masterplan that has shared layout,<br />
parking spaces and allocated plots for the individual proposals. Each proposal would<br />
comprised of two dwelling units that engage each other in a mutually advantageous<br />
relationship. Pre-requisites include the overall height limit of around 4-5 levels and a<br />
sectional relationship between proposals.
Site<br />
Politics and Geography<br />
<strong>Ham</strong> <strong>Close</strong> Estate is a neighbourhood located in between Kingston<br />
and Richmond. It has 3 deck access and 10 stair access building<br />
flats with a community hall, clinic, open ground level parking and<br />
separate garage. The estate is close to a church, nursery, primary<br />
school and high school with sixth form. There is a nearby parade<br />
with library, bakery, convenience shop and take away shops. The<br />
estate itself has a playground with greenery on site. It close to a<br />
lot of parks and the river Thames. Their mode of transport is the<br />
371 London bus which is the only one that passes through the area.<br />
Nevertheless, it is a 15 minute walk away<br />
six<br />
from<br />
main<br />
<strong>Ham</strong><br />
wards that<br />
Common.<br />
adjoin it.<br />
Since 1965 <strong>Ham</strong> has been mostly in the London<br />
Borough of Richmond upon Thames, in the<br />
South-West of London. The rest is in London<br />
Borough of Kingston upon Thames. The boundaries<br />
between these two boroughs have changed<br />
slightly since they were first established. As the<br />
system of hundreds and manors declined, <strong>Ham</strong><br />
from 1786 was administered by a local vestry, but<br />
as <strong>Ham</strong> lacked a church of its own until 1832, it<br />
met in the New Inn.<br />
The urban district was abolished in 1933, when<br />
a county review order included it in an enlarged<br />
Municipal Borough of Richmond. The main<br />
impact on <strong>Ham</strong> was that the northern area was<br />
linked with Petersham to create Sudbrook ward,<br />
whilst the boundary with Kingston was moved<br />
further north to more or less its present limit with<br />
<strong>Ham</strong> losing the factories and surrounding land<br />
and housing. The ward itself is now <strong>Ham</strong>, Petersham<br />
and Richmond Riverside. This contains the<br />
largest proportion of Richmond Park and of all<br />
The Poor Law Amendment Act 1834 established<br />
a Board of Guardians, comprising 21 elected<br />
guardians for Kingston and its surrounding parishes.<br />
<strong>Ham</strong> always had one or two representatives,<br />
Present day<br />
but The sent streets very few were of its arranged poor to the in workhouse, an irregular <strong>Ham</strong> pattern is a quiet between residential two area, parallel<br />
straddling Richmond<br />
upon<br />
mainly assisting<br />
roads,<br />
them<br />
creating<br />
locally<br />
a<br />
in<br />
representation<br />
almshouses. <strong>Ham</strong><br />
of islands. The<br />
Thames<br />
estate becomes<br />
and Kingston border. It<br />
Common Local Government District was formed boasts a semi-rural, open environment, and the<br />
and<br />
the<br />
was<br />
centre<br />
governed<br />
of<br />
by<br />
this<br />
a local<br />
neighbourhood<br />
board. However,<br />
by<br />
the<br />
having small it parade physical of shops location along align the main road covers<br />
vestry with system the community’s continued in practice shops, until schools the formation<br />
public of a open local government space which board are in used 1871. The by the They residents have a its butcher, community. baker, greengrocer, bank,<br />
and just church. about all It the also needs has of a the large local community.<br />
Local Government Act 1894 reconstituted the hairdressers, barbers, hardware store, wine shop,<br />
area as <strong>Ham</strong> Urban District replacing the local gift shops, restaurants, newsagents, café, petrol<br />
of station, the structures estate agents, and betting how shop, gourmet<br />
board. The It sectional consisted of site the gave civil parish the sense of <strong>Ham</strong> of with height<br />
Hatch, it is which related was renamed to the neighbouring “<strong>Ham</strong>” in 1897. houses. foods, Meanwhile, dry cleaners, the grocery trees store, are etc.<br />
30<br />
placed to act as a barrier from the main road and the Parking spaces<br />
are randomly placed.
Site Analysis<br />
Each block has a porch and communal entrance that<br />
leads to the entry hallway and stairs. Two hallways<br />
were alongside each other, each a meter wide. It is divided<br />
by a partition wall separating the flat and stair<br />
access with no lifts inside the block. The building relies<br />
on artificial light even during day time and has<br />
poor ventilation across the building.<br />
The buildings are about 15 meters in height with repetitive<br />
openings all throughout its facade. Each has<br />
five floors with the ground floor divided into four<br />
1-storey flats. While the remaining eight were designed<br />
as 2 storey flats accessible through first and<br />
third floor.<br />
Brick and concrete which are the usual building materials<br />
for council flats were used for <strong>Ham</strong> <strong>Close</strong> Estate.<br />
The buildings are low-rise and far from each other.<br />
The building is modular creating a certain visual<br />
typology that is common to its programme.<br />
Demographics<br />
The people currently living in this small town are<br />
mostly family with kids or generation of families who<br />
have resided in the area since the 60s or 70s. <strong>Ham</strong> is<br />
also known to have a lot of affluent families (e.g. the<br />
Goldsmith family) living in large detached houses<br />
and townhouses – considering the prices of houses<br />
here are a more expensive in comparison to some<br />
of West London’s boroughs. Before, the government<br />
decided to rehouse the families of serving inmates. It<br />
was deemed to be more convenient for these families<br />
when it came to visiting there loved ones inside.<br />
This was only meant to be a short-term solution. Now,<br />
there are Victorian terraces and a few British housings<br />
circa 1945-79 that still exists which are more affordable.<br />
Richmond itself is known to be the ‘Hollywood’<br />
of England as some prominent people and celebrities<br />
live around the area. A lot of foreigners live here as<br />
well due to the fact that there are quite a few international<br />
schools around.<br />
In larger context, <strong>Ham</strong>’s residents varies from working<br />
class to wealthy families. The estate is situated in an<br />
expensive suburban area with a lot of terrace housing,<br />
notable period houses and Victorian buildings. Landmarks<br />
near the site include Cassel Hospital, Langham<br />
house, Ormeley Lodge and <strong>Ham</strong> House. Meanwhile,<br />
the brutalist building Langham House <strong>Close</strong> is located<br />
on the west of <strong>Ham</strong> Common.<br />
- Considering the commercial flats, school, clinic,<br />
shops, etc. around <strong>Ham</strong> <strong>Close</strong><br />
- Difference of the form of the buidlings and houses<br />
around <strong>Ham</strong><br />
Threshold: doorstep/gate/entrance/gateway/portal<br />
Limen: transitional threshold between two dissimilar<br />
spaces in architecture
Collective building<br />
Each island is treated as a small unit of community to be a part of a larger<br />
one. The concept was to respond to the existing block of flats and design in<br />
consideration of what is already there. Sunlight, ventilation and traffic were<br />
thought of carefully so that the proposals do not end up as a disadvantage<br />
for the existing residents and homeowners.<br />
JA House/ Filipe +Maria Ines Acosta, Po<br />
The strategy was to lift up the site, building a new block of flats facing the<br />
existing one. A straightforward approach was taken by dividing the area<br />
equally for everyone and allocating a lot dedicated for residential lift and<br />
stair access. The existing open space will be lifted one storey up and will be<br />
used as the new ground level containing a shared garden for the old and new<br />
residents. The parking space will be underground (old ground level) accessible<br />
via its original entrance. The shared lift and stairs will serve the parking,<br />
(new) ground level and (new) second floor walkway.<br />
Individual plots are 5.8 x 14 meters measured between the middle of party<br />
walls. The equal division was a scheme to encourage a common language of<br />
building and as well as to provide a grid layout for the structural strategy.<br />
Each proposal should leave an allotted space for the new second floor walkway.<br />
It will function as a deck access connecting all structures, stairs and lift.<br />
This strategy required each proposal to be designed around some mutually<br />
agreed restrictions such as storey heights and the alignment of the building’s<br />
front facade. The shared language used throughout the collective proposal<br />
emphasised individuality with a sense of rhythm.
This has been co<br />
served and serva<br />
living and serving<br />
WEEK 5<br />
44<br />
RESEARCH ON LOUIS KAHN’S PRINCIPLE OF SERVANT AND SERVED SPACES<br />
AND AIRES MATEUS REVERSE APPROACH<br />
- Servant space is not only the habitable space but it<br />
is also perceived and experienced to be part of a solid<br />
wall or construction (a habitable thickwall).<br />
- There is a hierarchial relationship between spaces<br />
- Served spaces such as living room, bedroom, dining<br />
room, study, etc.<br />
- Servant spaces include kitchens, storage, closets,<br />
bathrooms, area of circulation such as stairs and hallways<br />
- The idea of boundary: positive and negative boundaries<br />
can be dynamic through using grids on plans<br />
and sections.<br />
- Grids: walls as rooms<br />
“Cacciatore describes the work of Aires Mateus as reversing<br />
the traditional relation between served and<br />
servant spaces, where the main and auxiliary spaces<br />
can be flipped. Cacciatore, in his discussion of the<br />
House in the Serra de Mira de Aire, writes, “the traditional<br />
relation between main and auxiliary areas is so<br />
clearly reversed that the former are conceived as a sort<br />
of huge and pervasive servant space inside which the<br />
basic geometric shape prevails”<br />
This reversal of Kahn’s hierarchical distinction, where<br />
served and servant spaces, main and auxiliary spaces,<br />
solid and void, positive and negative, figure and<br />
ground are reversible and reciprocal interchangeable<br />
integers or entities, seemingly able to go back and<br />
forth between their dialectic conditions.”<br />
These are my in<br />
and models that<br />
tutorial. they chos<br />
blocks that can p<br />
tween. I like this<br />
that lights will no<br />
part of the space<br />
for our strategy as<br />
ed through walls<br />
set of blocks. The<br />
within the contin<br />
within units. This<br />
tries can be acces<br />
the idea of flowing<br />
when thinking ab<br />
up meant that I c<br />
my building allow<br />
Proposal: Design concept<br />
Whilst taking precedents from the existing estates and maisonettes,<br />
the explored concept was Louis Kahn’s spatial principle of<br />
‘served and servant spaces’. It involved splitting a single volume<br />
into many, categorising them into two types of spaces - served<br />
(perceived and experienced as a habitable wall e.g. living room,<br />
bedroom, dining room, study, etc.) and servant (kitchen, storage,<br />
closets, bathrooms, area of circulation such as stairs and hallways).<br />
Meanwhile, the idea of boundary was taken - positive and negative<br />
boundaries can be dynamic through the use of grids on plans and<br />
sections (Grids: walls as rooms) to simplify the concept.<br />
Strategy<br />
The entire width was split into an equal grid of three where the<br />
two-thirds define the living space and the remaining third act as<br />
an area of circulation - exterior stairs. The habitable space denotes<br />
density with its program consisting of two flats with living, kitchen,<br />
dining, bathroom and double bedrooms. Meanwhile, the stairs<br />
act as both the connection and the gap. Whilst it links the units<br />
vertically and horizontally, it also breaks the collective proposal’s<br />
continuous facade. Its only aim was provide another access route<br />
for the residents into the building but the “5th elevation” emerged<br />
as a part of the design.<br />
The stacking method of flats was used in the existing <strong>Ham</strong> <strong>Close</strong><br />
estate which was considered when designing the vertical relationship<br />
of the flats. MEP, drainage, ventilation, daylight and communal<br />
building services were also considered when designing the flat<br />
layouts and exterior openings.
Exterior<br />
The private outdoor spaces were inspired by<br />
Le Corbusier’s rooftop garden in Paris, in<br />
which he described as “an irrational living<br />
room, featuring indoor furniture in an outdoor<br />
setting”. This was reinterpreted by featuring<br />
outdoor furniture in an indoor setting<br />
and by using the balcony space as an interchangeable<br />
indoor and outdoor dining area.<br />
Placing large continuous windows throughout<br />
the walls frames the outside living condition.<br />
Hence the windows becoming a part of<br />
the wall, mimicking an outdoor atmosphere<br />
in an interior setting. Meanwhile, when<br />
viewed from the outside, it becomes a layer<br />
of space, establishing the room as a void that<br />
act as a threshold to the interior living space.<br />
Interior<br />
The open interior was a strategy to resolve<br />
spatial organisation within finite amount of<br />
space. By replacing walls with large openings<br />
and omitting hallways by treating them as<br />
habitable spaces, it creates a layer of threshold<br />
between the communal and private spaces.<br />
They act as invisible room separating particular<br />
types of areas, which were defined by<br />
their distinct function or their subtle change<br />
in height. The ‘threshold’ then creates an<br />
indirect relationship between a door and a<br />
space, acting as an entryway for both interior<br />
and exterior entrances. It also creates a small<br />
series of enfilades. The interconnecting vertical<br />
spaces was utilised by designing an open<br />
staircase and a mezzanine space that allows<br />
light and ventilation to pass through.
Section<br />
Height plays a role on determining how public or intimate a space<br />
is. It helps us to perceive the sense of dimension and perspective.<br />
Spaces formed using different ceiling heights create spatial hierarchy.<br />
It explicitly identifies the use of a particular space by creating<br />
a certain atmosphere.<br />
The section drawing shows the vertical relationship between spaces.<br />
It illustrates a narrative revealing the inhabitants’ routine. It<br />
also shows human interaction between floors separated by height<br />
e.g. conversations can be exchanged through the mezzanine and<br />
the living room or the stairs and the kitchen. The drawing also<br />
amplifies the relationship between the habitable and circulation<br />
space.<br />
Elevation<br />
The arrangement of spaces in plan reflects the facade of the elevation<br />
but it was further developed by studying and integrating some<br />
techniques in photography that feature a different perspective in<br />
taking architectural photographs.<br />
Michael Woolf ’s ‘Transparent cities’ features a technique in photography<br />
where you allow the indoor lights and movement tell you<br />
what is happening inside a space. The window not only functions<br />
as a part of the dual aspect strategy for daylight and passive ventilation,<br />
but also frames the events happening on either side of the<br />
wall.<br />
The main feature is the staircase which was used as both structural<br />
and design element. It was heavily integrated to the design that it<br />
became the main elevation of the proposal. It acts as a foreground<br />
component of the project, becoming a part of the building fabric.
Reflection<br />
I think that the individual proposal responded with the brief accordingly<br />
(in terms of requirements and pro- gramme) but was<br />
lost in terms of integrating some context to the design. Working<br />
in a group setting requires a strategy that would compliment<br />
other proposals which directed the project to the idea of utopian<br />
villages. It is a project where the importance of simplification is<br />
needed to comply and satisfy the existential and new architecture.<br />
The proposal raised the question ‘What does regeneration would<br />
mean in the future? Will it impose or will it mimic?”




