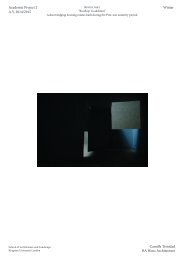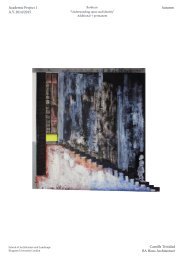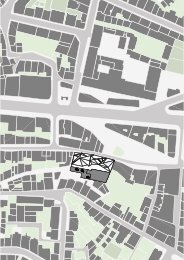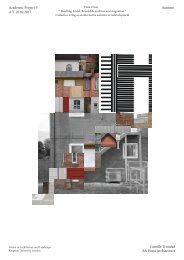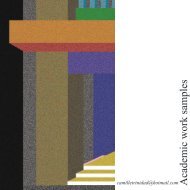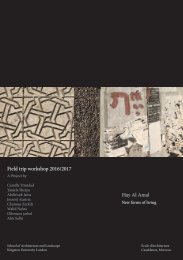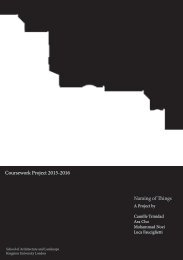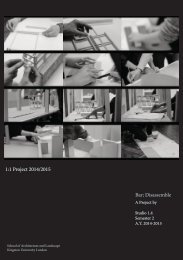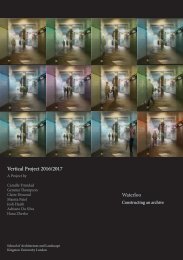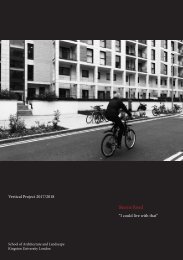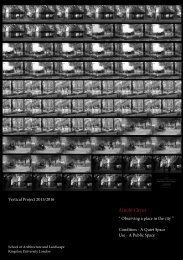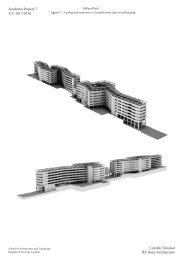National Theatre of the Philippines
My final year dissertation which explored a symbolic edifice in Manila, built by the National Artist for Architecture as per request of the former First Lady of the Philippines. It discusses Architecture's innate role in a political society, specifically in a country that has undergone centuries of colonialism; which got an overall grade of A.
My final year dissertation which explored a symbolic edifice in Manila, built by the National Artist for Architecture as per request of the former First Lady of the Philippines. It discusses Architecture's innate role in a political society, specifically in a country that has undergone centuries of colonialism; which got an overall grade of A.
You also want an ePaper? Increase the reach of your titles
YUMPU automatically turns print PDFs into web optimized ePapers that Google loves.
Cultural Centre <strong>of</strong> <strong>the</strong> <strong>Philippines</strong>: <strong>Theatre</strong> <strong>of</strong> Performing Arts<br />
Its past, present and legacy<br />
A dissertation presented to <strong>the</strong> Faculty <strong>of</strong> Arts, Design and Architecture<br />
Kingston University London<br />
2017<br />
Dissertation Studies for <strong>the</strong> Bachelor <strong>of</strong> Arts (Hons) in Architecture<br />
Camille Cervania Trinidad<br />
K1457716<br />
Word Count: 7289<br />
!1
Table <strong>of</strong> Contents:<br />
3 Introduction<br />
5 Leandro Locsin<br />
9 The architect’s architectural style and<br />
<strong>the</strong> Philippine architecture<br />
16 Awarding <strong>of</strong> project to Locsin<br />
17 The <strong>Theatre</strong> <strong>of</strong> Performing Arts<br />
36 The Cultural Centre <strong>of</strong> <strong>the</strong> <strong>Philippines</strong><br />
as a complex<br />
43 The Architecture <strong>of</strong> Power<br />
47 The commissioner and <strong>the</strong> political<br />
atmosphere <strong>of</strong> that time<br />
50 Conclusion: The common denominator<br />
52 The legacy<br />
55 Primary Research<br />
79 List <strong>of</strong> Illustrations<br />
81 Bibliography<br />
fig. 0.1 Measured drawing North pedestrian entrance elevation 1:20 on A1<br />
!2
Introduction<br />
Architecture can be political. It can unite or divide a nation. In ancient Greece, rulers in<br />
history built structures as a testament for <strong>the</strong>ir time <strong>of</strong> reign. A singular magnificent<br />
monument can put a country in <strong>the</strong> world map. Most newly independent countries used<br />
architecture as <strong>the</strong>ir preliminary gateway to <strong>the</strong> western world. Unlike super power<br />
nations like China, Japan and currently, South Korea, unfortunately, until today, little is<br />
known about <strong>the</strong> Philippine’s existence, its culturally diverse community and <strong>the</strong>ir<br />
architecture, arts and culture even with <strong>the</strong> effort <strong>of</strong> <strong>the</strong> government explicitly exposing<br />
talents across <strong>the</strong> world.<br />
To foster awareness about modern architecture in South East Asia, particularly <strong>the</strong><br />
<strong>Philippines</strong>, <strong>the</strong> author who is currently living in United Kingdom visited <strong>the</strong> country<br />
she was born and raised to extensively learn about a building built during a<br />
controversial period in <strong>the</strong>ir political history and <strong>the</strong> rise <strong>of</strong> identity crisis <strong>of</strong> newly<br />
developed countries.<br />
This dissertation will be a study about The Tanghalang Pambansa (<strong>National</strong> <strong>Theatre</strong> <strong>of</strong><br />
<strong>the</strong> <strong>Philippines</strong>), formerly known as <strong>the</strong> <strong>Theatre</strong> <strong>of</strong> Performing Arts; <strong>the</strong> politics that<br />
relate to both <strong>the</strong> historical and architectural development <strong>of</strong> <strong>the</strong> country; its<br />
commissioner, <strong>the</strong> architect and, <strong>the</strong> constant search <strong>of</strong> <strong>the</strong> country’s architectural<br />
identity. Each chapter, divided into key topics that would help <strong>the</strong> reader understand <strong>the</strong><br />
building in context <strong>of</strong>:<br />
Chapter 1: The Architect, his architectural style and <strong>the</strong> Philippine architecture –<br />
In light <strong>of</strong> <strong>the</strong> architect’s background, influences and his sought to find <strong>the</strong> evasive<br />
national architectural character; <strong>the</strong> building is introduced as a cross by-product <strong>of</strong><br />
different architectural influences from <strong>the</strong>ir colonisers and <strong>the</strong> use <strong>of</strong> core elements that<br />
respond to Philippine’s geographical climate and needs.<br />
Chapter 2: The <strong>Theatre</strong> <strong>of</strong> Performing Arts – The chapter talks about <strong>the</strong> building<br />
concept, design, construction, materiality, aes<strong>the</strong>tics and <strong>the</strong> experience as a visitor <strong>of</strong><br />
<strong>the</strong> building.<br />
!3
Chapter 3: The Architecture <strong>of</strong> Power, <strong>the</strong> commissioner and <strong>the</strong> political<br />
atmosphere <strong>of</strong> that time – It explores how <strong>the</strong> idea <strong>of</strong> creating a <strong>National</strong> <strong>Theatre</strong> came<br />
forward and why <strong>the</strong> building was built.<br />
Chapter 4: Conclusion – The common denominator and questions about <strong>the</strong><br />
building’s legacy as a national <strong>the</strong>atre to <strong>the</strong> <strong>Philippines</strong> – The last chapter argues<br />
about <strong>the</strong> co-incidental objective <strong>of</strong> both <strong>the</strong> architect and <strong>the</strong> client that was never<br />
planned as it discusses <strong>the</strong> building’s viability in present time and its legacy.<br />
In hope to use this dissertation as an opportunity to show and learn in depth about <strong>the</strong><br />
history and architecture <strong>of</strong> <strong>the</strong> <strong>Philippines</strong> enough to enlighten <strong>the</strong> readers concerning a<br />
country far from <strong>the</strong> west, a thorough research was carried out. This is through visiting<br />
<strong>the</strong> site, watching documentaries and recorded architectural conferences, live projects,<br />
reading dissertations, essays, newspaper articles, government websites, published books<br />
and peer-reviewed journals about <strong>the</strong> building in study, <strong>the</strong> architect and <strong>the</strong> client with<br />
<strong>the</strong> help <strong>of</strong> <strong>the</strong> RIBA library, The British library, Dame Elizabeth Esteve-Coll Centre<br />
and <strong>the</strong> CCP Library and Archives.<br />
This dissertation was carefully prepared alongside with my tutors Deny Jones and Laura<br />
Evans as big help in structuring my dissertation as a part <strong>of</strong> my final year as a student <strong>of</strong><br />
BA Architecture in Kingston University.<br />
!4
fig.1.1 Leandro Locsin: <strong>National</strong> Artist Award for Architecture,<br />
1990<br />
fig.1.2 The Partners in <strong>the</strong> photo, left to right: Edgardo “Ed” Ledesma Jr., Leandro “Lindy Locsin”, Raul Locsin, Ruben “Ben” Protacio, and Orlando “Orly” Mateo<br />
having fun discussing plans around <strong>the</strong> marble table | Photo courtesy <strong>of</strong> LVLP and Bluprint<br />
Leandro Locsin<br />
Born in <strong>the</strong> central region <strong>of</strong> <strong>the</strong> <strong>Philippines</strong> and a grandson to <strong>the</strong> first governor <strong>of</strong> <strong>the</strong>ir<br />
province, Leandro Locsin was a Filipino architect, interior designer, artist and an<br />
aficionado <strong>of</strong> Philippine arts, culture and heritage. He came back to Manila after <strong>the</strong><br />
Second World War to study Pre-Law but instead pursued a degree in Music and <strong>the</strong>n<br />
again changed his course into Architecture. 1 On an interview with his son, <strong>the</strong>re was a<br />
question about how did his fa<strong>the</strong>r know that he wanted to take up architecture and he<br />
answered<br />
‘Somewhere along <strong>the</strong> line, my fa<strong>the</strong>r realised that he wasn’t gifted with <strong>the</strong> chops that<br />
his friend had. In his own assessment, that’s what it took to be <strong>the</strong> best at what one does<br />
—to get where you want to go at <strong>the</strong> top <strong>of</strong> one’s field. While he was pretty good<br />
technically and completely passionate about it, he just didn’t have ”The Gift” <strong>of</strong> a true<br />
virtuoso. Some people thought he did, but as a deeply knowledgeable musician, he knew<br />
better—he could hear and feel <strong>the</strong> difference.<br />
So in his second or third year, he was completely honest with himself and he accepted<br />
that it wasn’t going to work in <strong>the</strong> long run. Every day on <strong>the</strong> path to <strong>the</strong> Conservatory,<br />
1 Nicholas Polites, Akio Kawasumi. The Architecture <strong>of</strong> Leandro Locsin. New York: Wea<strong>the</strong>rhill, 1977<br />
!5
he would pass through <strong>the</strong> Art and Architecture building. As he was walking through <strong>the</strong><br />
Architecture department one day, he thought, “Maybe I’ll try one <strong>of</strong> <strong>the</strong>se courses!” So<br />
he signed up for an Architecture course. The moment he became involved in<br />
architecture, he discovered that he was unbelievably good at it.’ 2<br />
He attended University <strong>of</strong> Santo Thomas in which during <strong>the</strong> 50’s looked up to<br />
Industrial design, Modernism and <strong>the</strong> 20th century architects like Frank Lloyd Wright,<br />
Le Corbusier and Mies van der Rohe. 3 Not only with academia but during <strong>the</strong> post war<br />
period, <strong>the</strong> Philippine government set a particular task to local architects to create a<br />
master plan for <strong>the</strong> capital city <strong>of</strong> Manila and study American Modernism - having<br />
‘form follows function’ as a principle in which <strong>the</strong>y loosely base <strong>the</strong>ir design; and Latin<br />
American architecture – where <strong>the</strong>y focus on climatic and technical characteristics that<br />
led to <strong>the</strong> use <strong>of</strong> staple design elements such as sun shades, overhang, etc.<br />
4<br />
which are<br />
sensible to use considering <strong>the</strong> similarity to <strong>Philippines</strong>’ tropical climate and<br />
environment.<br />
As a young architect, Locsin’s break was a rare and incredible opportunity. A prominent<br />
family asked Locsin to design a circular chapel. Unfortunately, <strong>the</strong> client, Frederick<br />
Ossorio left for <strong>the</strong> United States for good; so <strong>the</strong> chapel was never built. But not long<br />
until Locsin received a project from <strong>the</strong> Catholic chaplain <strong>of</strong> a state university where he<br />
was asked to build ‘an open sided chapel seating one thousand that would be receptive<br />
<strong>of</strong> whatever faith’<br />
5. This time, <strong>the</strong> client is a priest who is ‘open-minded and completely<br />
unbound by tradition’ 6. With <strong>the</strong> consent <strong>of</strong> Mr. Ossorio, he developed <strong>the</strong> original<br />
scheme <strong>of</strong> his first commission which was never realised. The result is <strong>the</strong> Chapel <strong>of</strong> <strong>the</strong><br />
Holy Sacrifice. Nicholas Polites described it in his book as ‘modified design specified a<br />
thin-shell concrete dome that could span a large space at minimal cost’<br />
7. It was a<br />
triumphant construction and <strong>the</strong> chapel became an overnight sensation.<br />
2 Succeeding Success: Lindy and Andy Locsin, 2017 http://bluprint.ph/succeeding-success-lindy-and-andy-locsin/ (accessed 18 December 2017)<br />
3 Nicholas Polites, Akio Kawasumi. The Architecture <strong>of</strong> Leandro Locsin. New York: Wea<strong>the</strong>rhill, 1977<br />
4 Ábalos, Iñaki. Latin American Architecture Today, Harvard Design Magazine No. 34 http://www.harvarddesignmagazine.org/issues/34/latin-american-architecture-today (accessed 18 December<br />
2017)<br />
5 Nicholas Polites, Akio Kawasumi. The Architecture <strong>of</strong> Leandro Locsin. New York: Wea<strong>the</strong>rhill, 1977<br />
6 Nicholas Polites, Akio Kawasumi. The Architecture <strong>of</strong> Leandro Locsin. New York: Wea<strong>the</strong>rhill, 1977<br />
7 Nicholas Polites, Akio Kawasumi. The Architecture <strong>of</strong> Leandro Locsin. New York: Wea<strong>the</strong>rhill, 1977<br />
!6
Following <strong>the</strong> success <strong>of</strong> his first building, he started working for an established real<br />
estate firm. He was to design <strong>the</strong> first building that would set <strong>the</strong> architectural idiom for<br />
subsequent buildings on what was <strong>the</strong>n <strong>the</strong> frontier <strong>of</strong> urban development and what has<br />
become Manila’s premiere business district. 8 He had numerous projects ahead <strong>of</strong> him<br />
before he came to be <strong>the</strong> architect for <strong>the</strong> <strong>Theatre</strong> <strong>of</strong> Performing Arts in 1965. His<br />
projects range from chapel to private commercial buildings; hotels and large numbers <strong>of</strong><br />
residential housing projects. His early works were <strong>of</strong>ten made up <strong>of</strong> concrete due it<br />
being low-cost and <strong>the</strong> labour being inexpensive. Most <strong>of</strong> his buildings were heading<br />
through <strong>the</strong> direction <strong>of</strong> solid and fluid forms but still vernacular to accommodate <strong>the</strong><br />
existing built environment and microclimate.<br />
In 1959, Locsin won a specialist grant from <strong>the</strong> US State Department to make an<br />
architectural viewing tour <strong>of</strong> <strong>the</strong> States. He met Eero Saarinen – whose works he<br />
admired due to its exciting shapes and forms – and Paul Rudolph – whose buildings left<br />
a big impression on him as he study <strong>the</strong> architect’s works. He describe <strong>the</strong>m as ‘textured<br />
and finished concrete surfaces in various ways to articulate elements, to embellish and<br />
enrich, to create changing patterns caught by <strong>the</strong> rays <strong>of</strong> <strong>the</strong> moving sun’<br />
9. These two<br />
architects and his experiences left him thinking, ‘If concrete was regarded as one <strong>of</strong> <strong>the</strong><br />
most exciting modern materials – as it can create plastic shapes, forms and sculptural<br />
buildings, why should Filipino architects feel deprived using it?’ 10 Following <strong>the</strong> trip,<br />
his fascination for concrete as a material for modern buildings became a pivotal turn on<br />
his succeeding works.<br />
fig.1.3 Temple Street Garage, New Haven Connecticut, Paul<br />
Rudolph 1961<br />
fig.1.4 TWA Terminal, Queens New York, Eero Saarinen, 1962<br />
8 https://arkitekturaph.wordpress.com/portfolio/cultural-center-<strong>of</strong>-<strong>the</strong>-philippines/ (accessed 9 January 2018)<br />
9 Nicholas Polites, Akio Kawasumi. The Architecture <strong>of</strong> Leandro Locsin. New York: Wea<strong>the</strong>rhill, 1977<br />
10 Nicholas Polites, Akio Kawasumi. The Architecture <strong>of</strong> Leandro Locsin. New York: Wea<strong>the</strong>rhill, 1977<br />
!7
During <strong>the</strong> late 50’s, Brutalism started to flourish in <strong>the</strong> United States<br />
11<br />
and concrete,<br />
although abundant, were ignored by <strong>the</strong> young Filipino architects as <strong>the</strong>y wanted to do<br />
something more European, like metal and glass 12 – which are expensive materials for<br />
such a newly independent country. As he developed his perspective in Architecture,<br />
along with his new ideas <strong>of</strong> Brutalism and greater respect for concrete, he <strong>the</strong>n adapted<br />
<strong>the</strong>m to coincide with his cultural heritage as a response to contemporary Philippine<br />
architecture. Indeed, this has led to <strong>the</strong> birth <strong>of</strong> what has become now <strong>the</strong> <strong>National</strong><br />
<strong>Theatre</strong> <strong>of</strong> <strong>the</strong> <strong>Philippines</strong>.<br />
11 Modernism and Brutalism, Architectural styles <strong>of</strong> America and Europe https://architecturestyles.org/post-war-modern/ (accessed 25 September 2017)<br />
12 Nicholas Polites, Akio Kawasumi. The Architecture <strong>of</strong> Leandro Locsin. New York: Wea<strong>the</strong>rhill, 1977<br />
!8
The Architect’s architectural style and Philippine Architecture<br />
So what does it take to make a product <strong>of</strong> Architecture, Filipino? How can you<br />
successfully call it Philippine Architecture?<br />
The <strong>Philippines</strong> is a young developing nation that only got <strong>the</strong>ir true independence<br />
when <strong>the</strong> Treaty <strong>of</strong> Manila was signed in 1946 with USA granting <strong>the</strong> country its full<br />
independence 13, a year before Leandro Locsin entered university. Originally,<br />
Architecture was not a subject one could study in <strong>the</strong> country and this resulted its first<br />
generation <strong>of</strong> architects to be educated mostly from <strong>the</strong> United States.<br />
14<br />
But as this<br />
group <strong>of</strong> architects grows older, ano<strong>the</strong>r emerges. The time eventually came where <strong>the</strong>y<br />
can produce <strong>the</strong>ir original breed <strong>of</strong> architects.<br />
In <strong>the</strong> <strong>Philippines</strong>, architecture students learn <strong>the</strong>ir nation’s historical types <strong>of</strong> building<br />
along with climate responsive design as a particular subject in university. This is a<br />
method that enables students to be aware <strong>of</strong> <strong>the</strong>ir own architectural structure and history.<br />
With Locsin being locally educated, <strong>the</strong>re was a great influence on <strong>the</strong> teaching he<br />
received to <strong>the</strong> kind <strong>of</strong> work he produced. In addition to it, having exposed to <strong>the</strong> arts<br />
for a very young age – having an opera enthusiast as a grandfa<strong>the</strong>r and <strong>the</strong> fact that he<br />
himself is a Philippine Art supporter became stimuli on <strong>the</strong> patriotic approach on his<br />
designs. But <strong>the</strong> trend in architecture in his country was changing.<br />
In <strong>the</strong> early 50’s vast structural development swooped <strong>the</strong> capital. As much as <strong>the</strong><br />
country being originally Spanish-Latin influenced, <strong>the</strong> architects envied <strong>the</strong> all glass and<br />
steel buildings in <strong>the</strong> western world. They were trying to keep up with <strong>the</strong> style but<br />
cannot afford to do so –<strong>the</strong> country being poor and just starting to stand on its own.<br />
Number <strong>of</strong> buildings were designed to be precedent with American and European<br />
architecture. This gave a challenging opportunity to <strong>the</strong> native architects. It triggered a<br />
start in pursuing a goal on creating an architectural identity that <strong>the</strong>y can call <strong>the</strong>ir own.<br />
13 "Treaty Of Manila (1946)", En.Wikipedia.Org, 2017 https://en.wikipedia.org/wiki/Treaty_<strong>of</strong>_Manila_(1946) (accessed 25 September 2017)<br />
14 United Architects <strong>of</strong> <strong>the</strong> <strong>Philippines</strong>. History <strong>of</strong> UAP. https://united-architects.org/about/history-<strong>of</strong>-uap (accessed September 24 2017)<br />
!9
fig.1.5 Chapel <strong>of</strong> <strong>the</strong> Holy Sacrifice<br />
Locsin became well known after <strong>the</strong> emergence <strong>of</strong> <strong>the</strong> third generation <strong>of</strong> architects<br />
during <strong>the</strong> 1950s. And up to that point, nobody has really answered <strong>the</strong> question <strong>of</strong><br />
‘What is Philippine architecture?'<br />
In 1955, <strong>the</strong> Church <strong>of</strong> <strong>the</strong> Holy Sacrifice also called as ‘<strong>the</strong> flying saucer’, <strong>the</strong><br />
architect’s first project was built. The dome like structure that encapsulates <strong>the</strong><br />
complexity <strong>of</strong> <strong>the</strong> <strong>Philippines</strong>’ colonial past and seen as a modernist expression received<br />
a lot <strong>of</strong> love from people around <strong>the</strong> world. 15 The design’s floating quality reminded<br />
fellow architects and architecture enthusiast <strong>of</strong> <strong>the</strong> Nipa Hut, although originally a<br />
Malay influence was one <strong>of</strong> <strong>the</strong> country’s traditional houses.<br />
16<br />
It is a house built above<br />
water using stilts <strong>of</strong> wood on all edges as a support. Over <strong>the</strong> years, this particular<br />
method <strong>of</strong> building was adapted and developed with Spanish colonial housing and<br />
constantly being used as a starting point <strong>of</strong> form and construction in house building.<br />
15 AD Classics: Parish Of The Holy Sacrifice / Leandro V. Locsin", Archdaily, 2016 http://www.archdaily.com/790290/ad-classics-parish-<strong>of</strong>-<strong>the</strong>-holy-sacrifice-leandro-v-locsin (accessed 25 September<br />
2017)<br />
16 Klassen, Winand W, Architecture In The <strong>Philippines</strong> (Cebu City, <strong>Philippines</strong>: University <strong>of</strong> San Carlos, 1986)<br />
!10
fig.1.6 Traditional Bahay Kubo, 1989<br />
A duality formed through a series <strong>of</strong> horizontal or vertical slicing<br />
17<br />
creating an illusion<br />
<strong>of</strong> a floating volume kept reappearing in his works after his initial project. These include<br />
<strong>the</strong> Davao Insular Hotel (1961), Manila Memorial Park Chapel (1965), Locsin Building<br />
(1966), Hyatt Regency Hotel (1967) and Church <strong>of</strong> Saint Andrew (1968). And on one<br />
interview, Locsin said ‘at <strong>the</strong> time I was designing <strong>the</strong> <strong>the</strong>atre (The <strong>Theatre</strong> <strong>of</strong><br />
Performing Arts) I was obsessed with massive forms. I wanted something that was<br />
massive yet light. Two things might sound contradicting but I felt we could do something<br />
that would not be overbearing. It has to have a certain floating feeling.’ 18<br />
1n 1969, <strong>the</strong> <strong>Theatre</strong> <strong>of</strong> Performing Arts was built, becoming <strong>the</strong> peak <strong>of</strong> <strong>the</strong><br />
paradoxical architectural language <strong>the</strong> Filipino architects were trying to pursue – A<br />
traditional yet contemporary approach to design which adapts to our geography, climate<br />
and culture. It became a symbol <strong>of</strong> contemporary Filipino architecture in a monumental<br />
scale.<br />
17 Klassen, Winand W, Architecture In The <strong>Philippines</strong> (Cebu City, <strong>Philippines</strong>: University <strong>of</strong> San Carlos, 1986) p. 202<br />
18 Klassen, Winand W, Architecture In The <strong>Philippines</strong> (Cebu City, <strong>Philippines</strong>: University <strong>of</strong> San Carlos, 1986)<br />
!11
From <strong>the</strong> top<br />
fig.1.7 Hyatt Regency Hotel<br />
fig 1.8 Church <strong>of</strong> St. Andrew<br />
fig 1.9 Davao Insular Hotel<br />
!12
fig.1.10 <strong>Theatre</strong> <strong>of</strong> Performing arts view from <strong>the</strong> ramp, 2016<br />
The cantilevered floating block, which was supported by an <strong>of</strong>fset podium that makes<br />
<strong>the</strong> mass <strong>of</strong> <strong>the</strong> building seems to disappear to an inward curve, gave a massive yet light<br />
quality. The architect interpreted <strong>the</strong> support structure <strong>of</strong> <strong>the</strong> traditional house hut in a<br />
sophisticated way. The concept <strong>of</strong> visual lightness applied to a suspended buoyant<br />
volume is characteristically Filipino. It is achieved idiosyncratically in <strong>the</strong> vernacular<br />
house resting on stilts, which gives it its volumetric buoyancy.<br />
19<br />
The openness for<br />
structural innovation, rational use <strong>of</strong> materials and <strong>the</strong> translation <strong>of</strong> ornaments into<br />
form were adapted from <strong>the</strong> modernist movement. It was his desire to give an artistic<br />
expression on a larger scale <strong>of</strong> <strong>the</strong> only native building type in <strong>the</strong> <strong>Philippines</strong> and <strong>the</strong><br />
certain apprehension against monumentality in architecture common to his generation<br />
<strong>of</strong> architects in turn, gave form to <strong>the</strong> building. 20<br />
19 Lico, Gerard, Arkitekturang Filipino (Diliman, Quezon City: University <strong>of</strong> <strong>the</strong> <strong>Philippines</strong> Press, 2008) p.480<br />
20 Klassen, Winand W, “TOWARDS A FILIPINO ARCHITECTURE.” Philippine Quarterly <strong>of</strong> Culture and Society, vol. 6, no. 4, 1978<br />
!13
fig.1.11 East and Main lobby <strong>of</strong> <strong>Theatre</strong> <strong>of</strong> Performing Arts, 2016<br />
Meanwhile, <strong>the</strong> interior <strong>of</strong> <strong>the</strong> building bridges <strong>the</strong> lacuna between tradition and<br />
modernity. It was ingeniously produced along with <strong>the</strong> unanticipated special poetry<br />
creating an impression <strong>of</strong> transparent order and organic unity in his architectural<br />
composition. The use <strong>of</strong> concrete, which has a highly tactile texture were made by<br />
mixing cement with crushed seashell particles were done to achieve for <strong>the</strong> building to<br />
have a strong congruity with a place that was previously in water.<br />
21<br />
On <strong>the</strong> topic <strong>of</strong> his purpose as an architect, Locsin said on an interview, ‘I believe that<br />
my particular role in Architecture is to be <strong>the</strong> bridge between <strong>the</strong> past and future’<br />
22. One<br />
has to go back within <strong>the</strong>ir roots but at <strong>the</strong> same time move forward and use <strong>the</strong> modern<br />
technology as an advantage to be up to par with <strong>the</strong> world. The <strong>Philippines</strong>’ national<br />
hero, Jose Rizal’s saying comes to mind ‘He who does not know how to look back<br />
where he came from will never get to his destination'<br />
23<br />
– which is metaphorically<br />
similar in his approach to <strong>the</strong> newly hybrid form <strong>of</strong> Philippine Architecture.<br />
21 Lico, Gerard, Arkitekturang Filipino (Diliman, Quezon City: University <strong>of</strong> <strong>the</strong> <strong>Philippines</strong> Press, 2008) p.481<br />
22 “Works <strong>of</strong> Locsin, Filipino architect.” Philippine Architecture & Building Journal, 1960: 13-19.<br />
23 Jose P Rizal<br />
!14
Using elements <strong>of</strong> what we sought to identify as Filipino, he interprets <strong>the</strong>m as symbols<br />
in his buildings. Locsin’s architectural trademarks were <strong>the</strong> lightness in form,<br />
transparency, and grace imparted by slender tapering columns, delicately thin sun<br />
breakers and <strong>the</strong> projecting and suspended balconies and overhangs. They are<br />
sculptural, interpenetrating spaces, governed by his fascination with strict geometrical<br />
inclination. 24<br />
The refined minimalism in his works acts as <strong>the</strong> purest form <strong>of</strong> aes<strong>the</strong>tic manifestation,<br />
which is evident in his treatment <strong>of</strong> raw textures, grains and repeated rhythm <strong>of</strong><br />
materials, luminosity elevating <strong>the</strong> structure’s materiality and sensuality to transcend <strong>the</strong><br />
ephemeral interpreting <strong>the</strong>m in accordance with contemporary aes<strong>the</strong>tic sensibilities in<br />
terms <strong>of</strong> construction technique or use <strong>of</strong> materials. 25 His works were sculptural<br />
manipulations, which were established through <strong>the</strong> interplay <strong>of</strong> geometric solids and<br />
voids while transgressing <strong>the</strong> defined boundary between enclosure and <strong>the</strong> environment.<br />
By intimately observing vernacular structure, he came to realise that longstanding<br />
building practices were valid for <strong>the</strong> Philippine geographic climatic conditions, even in<br />
an era <strong>of</strong> cutting edge technology driven society.<br />
26<br />
24 Klassen, Winand W, “TOWARDS A FILIPINO ARCHITECTURE.” Philippine Quarterly <strong>of</strong> Culture and Society, vol. 6, no. 4, 1978<br />
25 Lico, Gerard, Arkitekturang Filipino (Diliman, Quezon City: University <strong>of</strong> <strong>the</strong> <strong>Philippines</strong> Press, 2008) p.479<br />
26 Lico, Gerard, Arkitekturang Filipino (Diliman, Quezon City: University <strong>of</strong> <strong>the</strong> <strong>Philippines</strong> Press, 2008) p.481<br />
!15
Awarding <strong>of</strong> Project to Locsin<br />
In 1961, <strong>the</strong>n First Lady, Imelda Marcos had seen Leandro Locsin’s presentation<br />
drawing for a cultural centre, commissioned by <strong>the</strong> Philippine-American foundation.<br />
That building was never realised.<br />
27<br />
Through <strong>the</strong> success <strong>of</strong> his early works and being a<br />
resident architect for <strong>the</strong> Zobel-Ayala (a prominent family in <strong>the</strong> <strong>Philippines</strong>), he met<br />
well-connected people along <strong>the</strong> way that helped him link in receiving <strong>the</strong> big<br />
commission from Mrs. Marcos. This was no surprise as during that time, oligarchs were<br />
a big part <strong>of</strong> <strong>the</strong> Philippine society. The affluent families will always have a connection<br />
with politics as <strong>the</strong>se families provide investments and money towards <strong>the</strong> government’s<br />
projects. Imelda Marcos even made <strong>the</strong>m contribute through donating some <strong>of</strong> <strong>the</strong>ir<br />
wealth in pursuing her image <strong>of</strong> <strong>the</strong> ‘Beautiful <strong>Philippines</strong>’. The money for <strong>the</strong><br />
unrealised <strong>the</strong>atre was <strong>the</strong>n moved to CCP. She was determined to see <strong>the</strong> building<br />
through to completion as one <strong>of</strong> her initial projects as a First Lady and designing a<br />
flagship structure for a site is not new to Locsin. The project is <strong>the</strong>n in full force and<br />
along with is <strong>the</strong> realisation in Leandro Locsin’s architectural style.<br />
27 Polites<br />
!16
fig. 2.1 <strong>Theatre</strong> <strong>of</strong> Performing Arts main facade<br />
The <strong>Theatre</strong> <strong>of</strong> Performing Arts<br />
Serving as a focal point and main gateway for <strong>the</strong> <strong>Philippines</strong>’ <strong>the</strong>n only arts and<br />
cultural centre is <strong>the</strong> <strong>Theatre</strong> <strong>of</strong> Performing arts. The building is <strong>the</strong> central piece <strong>of</strong> a<br />
complex called Cultural Centre <strong>of</strong> <strong>the</strong> <strong>Philippines</strong> (CCP), located within <strong>the</strong> heart <strong>of</strong><br />
Metro Manila, it is situated on <strong>the</strong> nor<strong>the</strong>ast <strong>of</strong> <strong>the</strong> site facing along <strong>the</strong> palm-lined<br />
Roxas Boulevard with Manila Bay on its East.<br />
The overall concept <strong>of</strong> <strong>the</strong> building is a piece <strong>of</strong> a sculpture reflected by a pool and<br />
silhouetted against <strong>the</strong> sky. He wanted it to have a very strong and precise form that<br />
would act as a Manila landmark that is both symbolic and real 28. Acoustics became <strong>the</strong><br />
most important consideration for <strong>the</strong> <strong>the</strong>atre. He designed <strong>the</strong> foyer to give a grand and<br />
sophisticated feeling that allow spaces to be flexible for showcasing Philippine art<br />
pieces and sculpture.<br />
28 Polites<br />
!17
History <strong>of</strong> <strong>the</strong> location<br />
In South East Asia, <strong>the</strong> <strong>Philippines</strong> is a tropical country made <strong>of</strong> more than 7000 islands<br />
and known for its territory being surrounded by water. The CCP site was originally<br />
enclosed by Manila bay on all three sides (north, west, south) but as a part <strong>of</strong> drastic<br />
infrastructure development, an extended reclamation was done on its south. It was<br />
originally built on 71 percent <strong>of</strong> <strong>the</strong> said 88-hectare <strong>of</strong> landfill from <strong>the</strong> nor<strong>the</strong>rn<br />
shoreline <strong>of</strong> Manila bay that is connected to <strong>the</strong> South China Sea.<br />
Before <strong>the</strong> land reclamation, Manila Bay served important roles in socio-economic,<br />
political and historical development <strong>of</strong> <strong>the</strong> central capital. Strategically positioned on<br />
<strong>the</strong> west <strong>of</strong> <strong>the</strong> city, it operated as a natural harbour for <strong>the</strong> Port <strong>of</strong> Manila, which<br />
facilitated trade and commerce for <strong>the</strong> <strong>Philippines</strong> and its neighbouring countries. The<br />
bay also attested to <strong>the</strong> naval battle <strong>of</strong> <strong>the</strong> 1898 American-Spanish war that ended <strong>the</strong><br />
300-year Spanish colonial period <strong>of</strong> <strong>the</strong> <strong>Philippines</strong>.<br />
!18
fig. 2.2 Current Noli Plan 1:7500<br />
!19
fig. 2.3 Land use <strong>of</strong> plan , 1995<br />
The site<br />
The original site proposal consisted <strong>of</strong> various pedestrian and vehicular roads and a lot<br />
<strong>of</strong> manmade tropical landscaping to equal out <strong>the</strong> amount <strong>of</strong> area where <strong>the</strong>y are<br />
building massive volumes <strong>of</strong> concrete buildings. Today, <strong>the</strong> complex lost almost 60<br />
percent <strong>of</strong> landscaping due to it becoming more commercialised as tourist attraction and<br />
has become an interest for commercial development. It is still <strong>the</strong> same but land area<br />
reclaimed has tripled in <strong>the</strong> next 40 years. A lot <strong>of</strong> buildings were <strong>the</strong>n added to <strong>the</strong><br />
south <strong>of</strong> <strong>the</strong> complex like <strong>the</strong> Manila Film Centre, World Trade Centre Metro Manila,<br />
Philippine <strong>National</strong> Bank, Union Bank <strong>of</strong> <strong>the</strong> <strong>Philippines</strong>, Government Security<br />
Insurance System (GSIS) Complex, spas, a kart track, a crocodile park, a commercial<br />
building plaza and Dampa (seaside) – a compound filled with seafood restaurants.<br />
!20
fig. 2.4 Original site plan 1:2500<br />
!21
fig. 2.5 Front Elevation 1:500<br />
Elevation<br />
The façade is a two-storey massive heavy rectangular travertine block, which houses <strong>the</strong><br />
auditorium. It sits on an <strong>of</strong>fset podium that continues to flow on its raised curvilinear<br />
ramp that extends throughout <strong>the</strong> perimeter <strong>of</strong> <strong>the</strong> octagonal pool. Deep concave<br />
cantilevers – arched beams that continue upwards support <strong>the</strong> monumental heavy<br />
massing block. Looking across <strong>the</strong> section, <strong>the</strong>re is an illusion <strong>of</strong> sweeping concrete<br />
vaults rotated horizontally across <strong>the</strong> entrance. They act as a primary structure <strong>of</strong> <strong>the</strong><br />
podium on all three sides. The block suspends 12 meters over <strong>the</strong> terrace <strong>of</strong> <strong>the</strong> lobby. It<br />
appears to be floating above <strong>the</strong> podium that is perceived as <strong>the</strong> base <strong>of</strong> <strong>the</strong> building;<br />
which on a distance, seem like it is rooted to <strong>the</strong> ground. The arching ramp is said to be<br />
Manila’s answer to Niemeyer’s Brasilia. The raised element was a response to <strong>the</strong> high<br />
sea levels on <strong>the</strong> reclaimed land but hence critically objectified by <strong>the</strong> society as an<br />
elitist view <strong>of</strong> <strong>the</strong> art culture.<br />
29<br />
The front elevation <strong>of</strong> <strong>the</strong> building gives a picturesque reflection on <strong>the</strong> pool during<br />
daytime as if it is a piece <strong>of</strong> sculpture behind <strong>the</strong> clear blue sky. By night, <strong>the</strong> view <strong>of</strong><br />
<strong>the</strong> façade changes with <strong>the</strong> fountain that jets out water as high as 30 meters, which<br />
resembles a miniature Las Vegas fountain show as underwater lights illuminate <strong>the</strong> pool.<br />
29 AD Classics: Parish Of The Holy Sacrifice / Leandro V. Locsin", Archdaily, 2016 http://www.archdaily.com/790290/ad-classics-parish-<strong>of</strong>-<strong>the</strong>-holy-sacrifice-leandro-v-locsin (accessed 25 September<br />
2017)<br />
!22
fig. 2.6 Front Elevation during sunset<br />
fig. 2.7 Main entrance on <strong>the</strong> east side <strong>of</strong> <strong>the</strong> building<br />
!23
fig. 2.8 Rib textured concrete cladding<br />
fig. 2.9 Travertine cladding<br />
Cladding<br />
The country uses two different construction methods for reinforced concrete. Most<br />
prefabricated work is done on smaller residential housing where <strong>the</strong>y use hollowed<br />
blocks in combination <strong>of</strong> in-situ concrete for walls with plaster treatment or paint for <strong>the</strong><br />
surface finish. Meanwhile, like most Brutalist buildings, in-situ concrete with untouched<br />
finished is primarily used for larger scale projects due to its style and cost. The <strong>Theatre</strong><br />
<strong>of</strong> Performing Arts was a combination <strong>of</strong> <strong>of</strong>f-site prefabricated elements and in-situ<br />
structure. It uses both concrete mixed with earth and travertine cladding for different<br />
parts <strong>of</strong> <strong>the</strong> façade but some <strong>of</strong> <strong>the</strong>m were left untreated. The use <strong>of</strong> two cladding<br />
materials creates contrast between <strong>the</strong> heavy vertical-rib textured concrete (was mixed<br />
with crushed seashells collected from <strong>the</strong> site to create texture and give <strong>of</strong>f warm tones)<br />
sides <strong>of</strong> <strong>the</strong> podium and <strong>the</strong> smooth travertine surface <strong>of</strong> <strong>the</strong> block.<br />
!24
fig. 2.10 Boulevard road view from <strong>the</strong> main ramp<br />
Plan<br />
The plan, reflected with its elevation, has a strict planning. Thus, helped create a very<br />
structured, low traffic inside <strong>the</strong> building. Accessible to pedestrian and vehicle through<br />
<strong>the</strong> raised ramp, <strong>the</strong> main entrance lobby <strong>of</strong> <strong>the</strong> building is located on <strong>the</strong> east side<br />
directly opposite <strong>of</strong> <strong>the</strong> main boulevard. It also has two side pedestrian entrances on <strong>the</strong><br />
north and south <strong>of</strong> <strong>the</strong> ground floor plan.<br />
The rectangular, box-type structure <strong>of</strong> <strong>the</strong> plan juxtaposes <strong>the</strong> sculptural hollowed-out<br />
interior space <strong>of</strong> <strong>the</strong> lobby. The continuous flowing lines were incorporated on <strong>the</strong><br />
silhouettes <strong>of</strong> <strong>the</strong> grand staircase on <strong>the</strong> right as <strong>the</strong> curves rise out <strong>of</strong> <strong>the</strong> floor. The<br />
escalators on <strong>the</strong> left are encased in moulded concrete, which created a s<strong>of</strong>t but heavy<br />
figure that reads out as a stair. Both <strong>of</strong> <strong>the</strong>m lead up into a mezzanine overlooking <strong>the</strong><br />
lobby.<br />
!25
fig. 2.11 Ground floor plan scale 1:500<br />
!26
From top left clockwise<br />
fig. 2.12 <strong>Theatre</strong> <strong>of</strong> Performing arts ramp connection to <strong>the</strong> main entrance<br />
fig. 2.13 Main Entrance<br />
fig. 2.14 North pedestrian entrance<br />
fig. 2.15 North pedestrian entrance<br />
!27
From top left clockwise<br />
fig. 2.16 Main lobby chandeliers and ceiling<br />
fig. 2.17 Main lobby (right hand side)<br />
fig. 2.18 Main lobby (left hand side)<br />
fig. 2.19 In-situ concrete flow <strong>of</strong> stairs<br />
Underneath <strong>the</strong> mezzanine, <strong>the</strong>re is a change in floor level that is emphasised by <strong>the</strong><br />
interior and architectural elements such as <strong>the</strong> red carpeting and <strong>the</strong> low benches that<br />
ascents out from <strong>the</strong> floor. The ceiling, c<strong>of</strong>fered with antique-gold paper and <strong>the</strong> floor,<br />
finished with polished marble and interior walls made up <strong>of</strong> dark wood, fashions a<br />
lavishly decorated effect. Both <strong>the</strong> floor and <strong>the</strong> wall outline <strong>the</strong> curvilinear facets <strong>of</strong> <strong>the</strong><br />
shaped concretes. Most <strong>of</strong> <strong>the</strong> interior are artificially lit, as <strong>the</strong>re are few windows, most<br />
<strong>of</strong> which are located along <strong>the</strong> sides <strong>of</strong> <strong>the</strong> lobby that holds <strong>the</strong> three chandeliers made<br />
out <strong>of</strong> Windowpane oyster shells and cut glass that symbolises <strong>the</strong> three main group <strong>of</strong><br />
islands <strong>of</strong> <strong>the</strong> <strong>Philippines</strong>.<br />
!28
From top left clockwise<br />
fig. 2.20 corridor to upper box seats<br />
intersecting <strong>the</strong> mezzanine<br />
fig. 2.21 basement stair and hallway access<br />
towards smaller <strong>the</strong>atres<br />
fig. 2.22 concrete stairs on -1B level<br />
accessible from <strong>the</strong> nor<strong>the</strong>rn pedestrian<br />
entrance<br />
fig. 2.23 -1B level inner lobby accessible<br />
from <strong>the</strong> nor<strong>the</strong>rn pedestrian entrance<br />
The way <strong>the</strong> plan was designed was evident on <strong>the</strong> philosophy <strong>of</strong> <strong>the</strong> architect and his<br />
practice. His son said on an article interview about Leandro Locsin’s approach to<br />
design, ‘My fa<strong>the</strong>r—and this is also reflected by his partners—had this concept about<br />
how space is sequenced. They had this <strong>the</strong>ory that when you come into a building,<br />
you’re presented with a space that’s compressed to some degree. You move through a<br />
portion that ei<strong>the</strong>r continues that compression or perhaps just eases up a little bit. And<br />
<strong>the</strong>n you end up in a main space that explodes—enter, and you’re released. We see that<br />
in <strong>the</strong> PICC, CCP, and some <strong>of</strong> <strong>the</strong> older works <strong>of</strong> <strong>the</strong> firm. We still employ this idea to<br />
create an order <strong>of</strong> sequence and a cadence—<strong>the</strong>re’s drama, and it’s a conscious<br />
manipulation <strong>of</strong> people’s senses as <strong>the</strong>y move through <strong>the</strong> space, and it creates a<br />
rhythmic order. So some design approaches continue, o<strong>the</strong>rs branch out in different<br />
directions.’.<br />
30<br />
30 Succeeding Success: Lindy and Andy Locsin, 2017 http://bluprint.ph/succeeding-success-lindy-and-andy-locsin/ (accessed 18 December 2017)<br />
!29
fig. 2.24 Main <strong>Theatre</strong><br />
The main <strong>the</strong>atre is positioned in <strong>the</strong> middle <strong>of</strong> <strong>the</strong> plan. Although minimal in design, it<br />
is shaped and strategised strictly according to its acoustical requirements. As it will be<br />
used for different kinds <strong>of</strong> performances, <strong>the</strong> consultants proposed a ‘very high<br />
rectangular box with various sound control devices to alter necessary acoustical<br />
properties’. Therefore, suspended ceilings were used to create an intimate space and at<br />
<strong>the</strong> same time conceal <strong>the</strong> sound reflectors and lines <strong>of</strong> thick flannel curtains – which<br />
were used to fine-tune <strong>the</strong> auditorium depending on what kind <strong>of</strong> sound <strong>the</strong>y would<br />
need.<br />
Above <strong>the</strong> side boxes that are independently cantilevered from <strong>the</strong> wall, <strong>the</strong> sidewall<br />
turns sharply inward concealing additional flannel curtains. The effect in <strong>the</strong> use <strong>of</strong><br />
<strong>the</strong>se technologies, resulted in praises by music critics as it can typically hold opera and<br />
orchestra performances without fur<strong>the</strong>r amplification. The feeling <strong>of</strong> seclusion given <strong>of</strong>f<br />
by <strong>the</strong> <strong>the</strong>atre contradicts its real size, a <strong>the</strong>atre that seats to a total <strong>of</strong> 2000 people in<br />
four levels: orchestra, boxes and two balconies.<br />
!30
From top left clockwise<br />
fig. 2.25 Main <strong>the</strong>atre seats and side boxes<br />
fig. 2.26 Main <strong>the</strong>atre seats and side boxes<br />
fig. 2.27 Back stage curtain and production equipments<br />
fig. 2.28 Sound equipment area<br />
!31
fig. 2.29 Little <strong>the</strong>atre<br />
In addition to <strong>the</strong> main <strong>the</strong>atre, <strong>the</strong>re are three smaller <strong>the</strong>atres inside <strong>the</strong> building. As<br />
<strong>the</strong> large areas on <strong>the</strong> upper floors are open to <strong>the</strong> ground floor lobby, <strong>the</strong> o<strong>the</strong>r rooms<br />
like <strong>the</strong> Main Gallery, two smaller galleries, <strong>the</strong> CCP museum, <strong>the</strong> library and <strong>the</strong><br />
remaining three small <strong>the</strong>atres occupy <strong>the</strong> space created by <strong>the</strong> huge cantilever block<br />
and <strong>the</strong> podium on <strong>the</strong> street ground level below <strong>the</strong> raised lobby.<br />
fig. 2.30 Rear lobby<br />
!32
From top to bottom<br />
fig. 2.31 Studio <strong>the</strong>atre<br />
fig. 2.32 Dream <strong>the</strong>atre<br />
fig. 2.33 Rehearsal Studio<br />
!33
From top clockwise<br />
fig. 2.34 Overlooking 2nd floor hallway and gallery<br />
fig. 2.35 Small gallery<br />
fig. 2.36 Main gallery<br />
fig. 2.37 Piece in CCP Museum<br />
!34
From top clockwise<br />
fig. 2.38 Salon/events space<br />
fig. 2.39 North pedestrian entrance lobby<br />
fig. 2.40 Open space in third floor block building<br />
!35
fig. 2.41 CCP aerial view, 1970s<br />
The Cultural Centre <strong>of</strong> <strong>the</strong> <strong>Philippines</strong> as a complex<br />
The site where <strong>the</strong> <strong>Theatre</strong> <strong>of</strong> Performing Arts sits has o<strong>the</strong>r eight multipurpose<br />
structures on its west and south <strong>of</strong> <strong>the</strong> complex, which were originally part <strong>of</strong> <strong>the</strong><br />
project. These included <strong>the</strong> Philippine Centre for International Trade and Exhibitions –<br />
where an amusement park and Aliw (Entertainment) <strong>the</strong>atre now stands; Design Centre<br />
<strong>of</strong> <strong>the</strong> <strong>Philippines</strong>, a production design centre was also built in between it and <strong>the</strong><br />
<strong>the</strong>atre; Philippine International Convention Centre (PICC) – where <strong>the</strong> two connected<br />
buildings are now used as Philippine Charity Sweepstakes Office and a PICC forum<br />
was built in front <strong>of</strong> <strong>the</strong> main building which is being used for graduation ceremonies;<br />
Philippine Plaza Hotel – which is now called Hotel S<strong>of</strong>itel Philippine Plaza; A building<br />
for restaurants and workshop – now solely used for restaurants; Folk Arts <strong>Theatre</strong>; and a<br />
proposed museum – which is now used for buses and coach parking.<br />
!36
fig. 2.42 Original site model <strong>of</strong> CCP showing now S<strong>of</strong>itel Hotel<br />
fig. 2.43 Original site model <strong>of</strong> CCP showing PICC<br />
!37
fig. 2.44 Production Design Centre<br />
fig. 2.45 PHILCITE, 1984<br />
!38
fig. 2.46 Aliw <strong>Theatre</strong><br />
fig. 2.47 Star City, amusement park<br />
!39
fig. 2.48 PICC<br />
fig. 2.49 PICC Forum<br />
!40
fig. 2.50 Folk Arts <strong>Theatre</strong><br />
fig. 2.51 S<strong>of</strong>itel Plaza Hotel<br />
!41
fig. 2.52 Restaurants across North pedestrian entrance <strong>of</strong> <strong>Theatre</strong> <strong>of</strong> Performing Arts<br />
fig. 2.53 Restaurants across North pedestrian entrance <strong>of</strong> <strong>Theatre</strong> <strong>of</strong> Performing Arts<br />
!42
fig. 3.1 East Gate Olympic Stadium Germany, 1936<br />
The Architecture <strong>of</strong> Power<br />
How and why politicians use architecture for political reasons<br />
Architecture tells us about <strong>the</strong> architect and <strong>the</strong>ir patron and as well as <strong>the</strong> aspirations,<br />
power struggles, and <strong>the</strong> culture <strong>of</strong> a society. It serves as a visual metaphor, declaring in<br />
its own form about size, permanence, strength and organisational structure <strong>of</strong> <strong>the</strong><br />
institution it stands for. 31<br />
Puerto Rico’s history as a nation was in similar context to <strong>the</strong> <strong>Philippines</strong> as both<br />
countries were part <strong>of</strong> <strong>the</strong> Spanish American War in 1898. Both were under <strong>the</strong> Spanish<br />
and American colonial rule for almost <strong>the</strong> same time. The transition from <strong>the</strong><br />
Neoclassical Architecture from Spain to <strong>the</strong> Modern movement <strong>of</strong> America was similar.<br />
Never<strong>the</strong>less, <strong>the</strong> story differs after <strong>the</strong> USA tried to Americanise Puerto Rico as Puerto<br />
Ricans felt threatened about <strong>the</strong> possible irreversible change in <strong>the</strong>ir lifestyle, beliefs<br />
and traditions. They were already deeply rooted within <strong>the</strong> culture, which <strong>the</strong>y have<br />
adapted during <strong>the</strong> Spanish rule. As decades passed, <strong>the</strong> Spanish revival became<br />
31 Faulks, Michael, Who <strong>the</strong>...? The Exporters <strong>of</strong> Architecture During <strong>the</strong> Cold War (2014) https://www.researchgate.net/publication/<br />
273381518_Who_<strong>the</strong>_The_Exporters_<strong>of</strong>_Architecture_During_<strong>the</strong>_Cold_War (accessed 18 July 2017)<br />
!43
ingrained within <strong>the</strong> Puerto Rican identity. It became a representative <strong>of</strong> <strong>the</strong>ir ideals as<br />
<strong>the</strong>y selectively retrieve <strong>the</strong>ir Spanish heritage amidst <strong>the</strong> feeling <strong>of</strong> nostalgia.<br />
32<br />
But this did not happen in <strong>the</strong> <strong>Philippines</strong> as <strong>the</strong> country had a different response in<br />
accumulating and taking in <strong>the</strong> American culture. One significant change was <strong>the</strong> use <strong>of</strong><br />
American alphabet as its own <strong>of</strong>ficial one. The country absorbed <strong>the</strong> influence <strong>of</strong> its<br />
conqueror as like a sponge. This is because it had no singular cultural identity.<br />
<strong>Philippines</strong> already had an old civilisation, which were originally from <strong>the</strong> Malay and<br />
Chinese, even before Ferdinand Magellan discovered it. This makes <strong>the</strong> <strong>Philippines</strong><br />
already culturally diverse even during <strong>the</strong> Spanish rule.<br />
Fast forward to 60 years later, during <strong>the</strong> Marcos regime (1965 - 1986) in <strong>the</strong><br />
<strong>Philippines</strong>, <strong>the</strong> government declare New Society / New Filipino project for <strong>the</strong> country.<br />
The idea <strong>of</strong> Palingenesis<br />
33<br />
(a utopian idea <strong>of</strong> rebirth or spiritual regeneration to<br />
reconnect with <strong>the</strong> past) is to be evoked within <strong>the</strong> culture and tradition <strong>of</strong> <strong>the</strong> nation.<br />
During <strong>the</strong> Martial Law, this regime consolidated nationalism with a mode <strong>of</strong> identity<br />
and modern progress. There were two particular rules about <strong>the</strong> resolution to our<br />
identity in this new society: 34<br />
1. Identity as a derivative <strong>of</strong> primeval ancestry<br />
2. Identity as evidence <strong>of</strong> human progress made possible through art<br />
The continuous ambition <strong>of</strong> this scheme resulted <strong>the</strong> amalgam <strong>of</strong> national identity to<br />
architecture and politics.<br />
32 Vivoni-Farage, Enrique, “The Architecture Of Power", Cmu.Edu https://www.cmu.edu/ARIS_3/vivoni/frameset_vivoni.html (accessed 18 July 2017)<br />
33 "Palingenesis", En.Wikipedia.Org https://en.wikipedia.org/wiki/Palingenesis (accessed 25 September 2017)<br />
34 Lico, Gerard, Arkitekturang Filipino (Diliman, Quezon City: University <strong>of</strong> <strong>the</strong> <strong>Philippines</strong> Press, 2008) p 452<br />
!44
fig. 3.2 Alibata - old Filipino alphabet<br />
To revive <strong>the</strong> old heritage <strong>of</strong> Filipino identity, <strong>the</strong>y used symbolic designs like <strong>the</strong><br />
Alibata (Philippine’s ancient alphabet), salakot (wide brimmed hat used by <strong>the</strong> soldiers<br />
during <strong>the</strong> old Philippine age), mythical creatures, etc. and translated <strong>the</strong>m literally into<br />
a modern conception. They wanted <strong>the</strong>se symbols to be used as visual aes<strong>the</strong>tics <strong>of</strong><br />
power in built form such as art, architecture, sculpture and painting. However, with this<br />
particular concept <strong>of</strong> new society and proving <strong>the</strong> nation’s prowess through building<br />
monumental structures, <strong>the</strong> government needed support from ei<strong>the</strong>r an allied country’s<br />
aid or from a private investment sector. A budget should be allocated for <strong>the</strong>se projects<br />
(one <strong>of</strong> <strong>the</strong>m being <strong>the</strong> <strong>Theatre</strong> <strong>of</strong> Performing Arts) but even <strong>the</strong> taxpayer’s money is not<br />
enough to cover a megalomaniac plan that <strong>the</strong> Marcos regime was trying to seek.<br />
The money <strong>the</strong>y used was from <strong>the</strong> cultural development fund, supported by <strong>the</strong> special<br />
fund for education, which originated from <strong>the</strong> Philippine war claims from <strong>the</strong> USA.<br />
!45
This is a trend during <strong>the</strong> Cold War period (1950-91); <strong>the</strong>re were exportation <strong>of</strong><br />
architectural ideas, practices, pr<strong>of</strong>essionals and in some cases whole buildings were a<br />
popular way <strong>of</strong> modernising and controlling o<strong>the</strong>r nations. USA was primarily<br />
concerned with exporting ideas and <strong>the</strong>ories. They saw architecture as a means <strong>of</strong><br />
modernisation for <strong>the</strong> developing nations. It was thought that by increasing <strong>the</strong> standard<br />
<strong>of</strong> living and introducing <strong>the</strong> American ideals <strong>of</strong> family, anti-communism, individualism<br />
and democracy, <strong>the</strong>se nations would be swayed away from joining <strong>the</strong> Soviet Union.<br />
The U.S. government identified strategic locations for construction projects and<br />
provided funds ei<strong>the</strong>r directly or through agencies, however <strong>the</strong>y were not directly<br />
responsible for carrying out any <strong>of</strong> <strong>the</strong> projects. The task <strong>of</strong> running <strong>the</strong> projects was left<br />
to a group <strong>of</strong> non-government organisations, philanthropic foundations, aid<br />
organisations, corporations and individual pr<strong>of</strong>essionals who designed and oversaw <strong>the</strong><br />
projects.<br />
35<br />
The Marcos regime saw this opportunity and took all <strong>the</strong> chances to gain longevity in<br />
his presidential term through building structures. How this conjugal dictatorship sees<br />
<strong>the</strong> new society was parallel as to how <strong>the</strong> Stalinist and Nazi Architecture were<br />
perceived. One <strong>of</strong> <strong>the</strong> reasons why Architecture has been used as a representation <strong>of</strong><br />
power over <strong>the</strong> society is that a structure can last a thousand years and will become a<br />
part <strong>of</strong> that civilisation’s history. When <strong>the</strong> Nazi lost, <strong>the</strong>re were plans in keeping some<br />
buildings that Adolf Hitler has built against <strong>the</strong> public outcry <strong>of</strong> <strong>the</strong> victims during his<br />
regime. This is because, as much as that evokes anguish and such nostalgia, it has<br />
already been a part <strong>of</strong> <strong>the</strong> history <strong>of</strong> that city. It has already left a mark in <strong>the</strong>ir history,<br />
culture and tradition. That would always be a part <strong>of</strong> <strong>the</strong>ir identity. 36<br />
35 Faulks, Michael, Who <strong>the</strong>...? The Exporters <strong>of</strong> Architecture During <strong>the</strong> Cold War (2014) https://www.researchgate.net/publication/<br />
273381518_Who_<strong>the</strong>_The_Exporters_<strong>of</strong>_Architecture_During_<strong>the</strong>_Cold_War (accessed 18 July 2017)<br />
36 Sudjic, Deyan. The edifice complex: how <strong>the</strong> rich and powerful shape <strong>the</strong> world, London: Penguin, 2006<br />
!46
fig. 3.3 Presidential inauguration <strong>of</strong> Ferdinand Marcos in 1965<br />
The commissioner and <strong>the</strong> political atmosphere <strong>of</strong> <strong>the</strong> time<br />
In 1965, <strong>the</strong> wife <strong>of</strong> <strong>the</strong> presidency candidate Ferdinand Marcos’, Imelda Romualdez<br />
Marcos sought to build a national <strong>the</strong>atre in one <strong>of</strong> his proclamation rally. Marcos won<br />
<strong>the</strong> election by <strong>the</strong> end <strong>of</strong> <strong>the</strong> year and during his first term, <strong>the</strong>n new first lady,<br />
expanded her sight <strong>of</strong> a single national <strong>the</strong>atre into a compound consisting <strong>of</strong> series <strong>of</strong><br />
buildings, which will be a central hub for Philippine Art and Culture.<br />
Known as <strong>the</strong> Steel Butterfly <strong>of</strong> <strong>the</strong> <strong>Philippines</strong>, Imelda Marcos is a lover <strong>of</strong> beauty and<br />
nobility. The first lady was famous for owning more than 1200 pairs <strong>of</strong> designer shoes,<br />
jewels and 175 pieces <strong>of</strong> artwork including Claude Monet’s Le Basin Aux Nymphéas.<br />
On an episode <strong>of</strong> a local network documentary show, a special called “Babae sa likod ng<br />
trono” (The woman behind <strong>the</strong> throne), she said, ‘<strong>the</strong> role <strong>of</strong> first lady <strong>of</strong> <strong>the</strong> country<br />
holds a maternal predisposition to it’.<br />
37<br />
She was <strong>the</strong> governess <strong>of</strong> Manila and <strong>the</strong><br />
chairman for human settlements. In Mrs. Marcos case, she sees herself as <strong>the</strong> mo<strong>the</strong>r<br />
37 I-Witness: Babae sa likod ng trono. Directed by News and Public Affairs GMA. Performed by Sandra Aguinaldo. 2010.<br />
!47
figure <strong>of</strong> <strong>the</strong> country. There is an idea in <strong>the</strong> <strong>Philippines</strong> about a mo<strong>the</strong>r’s love – It is<br />
that a mo<strong>the</strong>r always brings home <strong>the</strong> best for her children; and for <strong>the</strong> former first lady,<br />
it was <strong>the</strong> extravagance <strong>of</strong> material beauty that <strong>the</strong> country can be proud with.<br />
At this point for her, <strong>the</strong> good, <strong>the</strong> true and <strong>the</strong> beautiful is to celebrate our arts and<br />
cultural heritage and to be globally put on <strong>the</strong> map. Image building <strong>of</strong> <strong>the</strong> <strong>Philippines</strong><br />
was considered first. Despite <strong>the</strong> country being poor, <strong>the</strong>y borrowed billions <strong>of</strong> dollars<br />
from o<strong>the</strong>r countries to sustain <strong>the</strong> commercial infrastructure development <strong>of</strong> <strong>the</strong><br />
<strong>Philippines</strong>. The plan were quite unrealistic for a young country, as it was like a kid<br />
trying to look like an adult. With that said, she created and built numerous institutions<br />
and one <strong>of</strong> <strong>the</strong>m is <strong>the</strong> Cultural Centre <strong>of</strong> <strong>the</strong> <strong>Philippines</strong>. On a BBC documentary called<br />
‘To sing our own song, 1984’, <strong>the</strong>n Archbishop Cardinal Sin branded <strong>the</strong> projects as<br />
‘distorted priorities’. This is because <strong>the</strong> main concern was <strong>the</strong> continuous poverty <strong>of</strong><br />
<strong>the</strong> people and housing for <strong>the</strong> poor,<br />
38<br />
which did not happen until <strong>the</strong> later part <strong>of</strong> <strong>the</strong><br />
regime (BLISS project). 39<br />
During <strong>the</strong> 20 year period <strong>of</strong> having Marcos as <strong>the</strong> president <strong>of</strong> <strong>the</strong> country, a lot <strong>of</strong><br />
infrastructure were built not just commercial and housing but as well as road networks<br />
and <strong>the</strong> regulation for train services.<br />
However, during <strong>the</strong> second term <strong>of</strong> Marcos’ regime in 1971, <strong>the</strong>re was a series <strong>of</strong><br />
bombings and assassination attempt to <strong>the</strong> minister <strong>of</strong> defence. The re-rise <strong>of</strong> guerrilla<br />
movement (which was originally formed to fight <strong>the</strong> Japanese during <strong>the</strong>ir occupation in<br />
<strong>the</strong> <strong>Philippines</strong> but later became a rebellion group against <strong>the</strong> Philippine government)<br />
resulted into Martial Law being proclaimed <strong>the</strong> following year. In <strong>the</strong> beginning it was<br />
well received by <strong>the</strong> people but after a while, as more killings and media blockout were<br />
imposed, <strong>the</strong> administration was soon criticised and uttered by <strong>the</strong> citizens as corrupt.<br />
38 To Sing Our Own Song. Directed by BBC TV. Performed by Jose W. Diokno. 1983.<br />
39 Urban BLISS project, http://imelda.mybcnet.net/?p=3243 (accessed 18 December 2017)<br />
!48
fig. 3.4 EDSA Revolution, 1986<br />
As <strong>the</strong> government suspended <strong>the</strong> press and journalists prosecuted, interrogated and<br />
tortured, citizens started digging in <strong>the</strong> unexposed reality <strong>of</strong> <strong>the</strong> country being in huge<br />
debt that was caused by <strong>the</strong> large national projects <strong>of</strong> <strong>the</strong> Marcos and as well as <strong>the</strong> First<br />
family’s ill-gotten wealth. This resulted into <strong>the</strong>ir citizens turning against <strong>the</strong>ir<br />
government. Democracy and freedom are much valued right <strong>of</strong> <strong>the</strong> people as <strong>the</strong>y were<br />
constantly being colonised by foreign country in <strong>the</strong> past. The militarisation control <strong>of</strong><br />
normal civilian actions caused students, nuns and normal citizens becoming activists<br />
and attending series <strong>of</strong> demonstration rallies which lead to <strong>the</strong> People power revolution<br />
<strong>of</strong> 1986<br />
40<br />
and <strong>the</strong> fall <strong>of</strong> Marcos’ authoritarian regime.<br />
40 McGeown, Kate. People Power at 25: Long road to Philippine democracy, BBC News, 25 February 2011 http://www.bbc.co.uk/news/world-asia-pacific-12567320 (accessed 18<br />
December 2017)<br />
!49
The Common denominator<br />
Was <strong>the</strong>re a mutual goal between <strong>the</strong> architecture <strong>of</strong> Leandro Locsin and <strong>the</strong> Marcos<br />
Regime?<br />
Manila as a primate city (<strong>the</strong> largest city in its country, disproportionately larger than<br />
any o<strong>the</strong>rs in <strong>the</strong> urban hierarchy)<br />
41<br />
is conditioned by <strong>the</strong> geographic, economic and<br />
political setup all <strong>of</strong> which in turn affect <strong>the</strong> development <strong>of</strong> architecture in <strong>the</strong><br />
country. 42 The essence <strong>of</strong> architecture is immaterial. It concerns itself with values and<br />
inspirations with meanings, as some want to call <strong>the</strong> non-physical side <strong>of</strong> architecture. It<br />
is expressed by a significant architectural form.<br />
43<br />
On December <strong>of</strong> 1978, Imelda Marcos challenged <strong>the</strong> architects during ‘Architecture<br />
week’ about enjoining designers and builders to develop strategies that will reflect our<br />
culture, utilise our indigenous materials and develop an architecture which is truly<br />
Filipino. 44<br />
It was only in <strong>the</strong> 1980’s that architects in <strong>the</strong> <strong>Philippines</strong> began to discuss subjects such<br />
as Filipinism in Architecture. There was no such disagreement in architectural scene and<br />
topics pertaining to <strong>the</strong> controversy between traditional and modern architecture. It was<br />
never became <strong>the</strong> subject <strong>of</strong> debate. 45 There was a lack <strong>of</strong> architectural critics as<br />
compared to art critics although if we compare art to architecture, <strong>the</strong> latter affects a<br />
great number <strong>of</strong> people more <strong>of</strong>ten than art in a dense city environment.<br />
46<br />
According to Gerard Lico in one <strong>of</strong> his articles, “In <strong>the</strong> minds <strong>of</strong> Marcos, a building was<br />
not merely a walled structure but a metaphor for a Filipino ideology and <strong>the</strong> process <strong>of</strong><br />
construction was synonymous to <strong>the</strong> building <strong>of</strong> <strong>the</strong> nation”<br />
47<br />
41 McPhelin Michael. Manila: The Primate City Philippine Studies, Vol. 17, No. 4 (October 1969), pp. 781-789<br />
42 Klassen, Winand W, “TOWARDS A FILIPINO ARCHITECTURE.” Philippine Quarterly <strong>of</strong> Culture and Society, vol. 6, no. 4, 1978<br />
43 context on Mañosa’s look on <strong>Philippines</strong>’ architecture - Klassen, Winand W, Architecture In The <strong>Philippines</strong> (Cebu City, <strong>Philippines</strong>: University <strong>of</strong> San Carlos, 1986) p 210<br />
44 United Architects <strong>of</strong> <strong>the</strong> <strong>Philippines</strong>. History <strong>of</strong> UAP. https://united-architects.org/about/history-<strong>of</strong>-uap (accessed September 24 2017)<br />
45 Klassen, Winand W, Architecture In The <strong>Philippines</strong> (Cebu City, <strong>Philippines</strong>: University <strong>of</strong> San Carlos, 1986) pp. 186-187<br />
46 Klassen, Winand W, Architecture In The <strong>Philippines</strong> (Cebu City, <strong>Philippines</strong>: University <strong>of</strong> San Carlos, 1986) p 212<br />
47 Lico, Gerard, Arkitekturang Filipino (Diliman, Quezon City: University <strong>of</strong> <strong>the</strong> <strong>Philippines</strong> Press, 2008) p 452<br />
!50
Imelda Marcos did her best to make her mark as <strong>the</strong> First Lady by building landmarks<br />
that she claimed represented a national resurgence.<br />
Leandro Locsin, may it be consciously or unconsciously in pursuit to find <strong>the</strong> Philippine<br />
architectural identity through hybrid, cross-fertilisation on culture, design, art and<br />
architecture became <strong>the</strong> ideal architect for <strong>the</strong> first lady’s purposes. Both benefitted <strong>the</strong><br />
o<strong>the</strong>r in social, economic and political ways. Locsin found himself useful to <strong>the</strong><br />
ambitious leaders who needed to build to convince <strong>the</strong>mselves that <strong>the</strong>y were in<br />
command <strong>of</strong> dynamic modern state and at <strong>the</strong> same time, <strong>the</strong> guardians <strong>of</strong> national<br />
pride.<br />
48<br />
The greatest difficulty in creating a convincing sense <strong>of</strong> national identity through<br />
architectural means is that it is an essentially artificial in process that must mimic<br />
supposedly organic characteristics. The manufacture <strong>of</strong> identity through architecture is<br />
revealed as an entirely self-conscious process. 49 The elusive Filipino soul in<br />
Architecture cannot be achieved by consciously striving for it.<br />
The political objectives <strong>of</strong> building structure for a nation to mark its identity in <strong>the</strong><br />
world could be metaphorically compared to a person’s. A man can only truly find <strong>the</strong>ir<br />
identity after <strong>the</strong>y mature and age enough. Friedrich Von Schelling said, ‘Architecture is<br />
a frozen music’.<br />
50<br />
In addition, according to Philip Johnson, both are sequential art that<br />
has an element <strong>of</strong> time. The only difference is that in Music, <strong>the</strong> art object moves<br />
through sequences <strong>of</strong> time with <strong>the</strong> listener being fixed, while in Architecture, <strong>the</strong> art<br />
object is fixed and <strong>the</strong> observer must move through <strong>the</strong> sequence <strong>of</strong> time to experience<br />
it. Thus could tell is that identity can be found in time.<br />
48 Sudjic, Deyan. The edifice complex: how <strong>the</strong> rich and powerful shape <strong>the</strong> world, London: Penguin, 2006 p153<br />
49 Sudjic, Deyan. The edifice complex: how <strong>the</strong> rich and powerful shape <strong>the</strong> world London: Penguin, 2006 pp. 154-155<br />
50 Hellman, Louis. Architecture is frozen music... or is it frozen money? 11 MARCH, 2010 https://www.architectsjournal.co.uk/opinion/architecture-is-frozen-music-or-is-it-frozen-money/<br />
5215228.article (accessed 18 December 2017)<br />
!51
fig. 4.1 <strong>Theatre</strong> <strong>of</strong> Performing Arts - ramp grounds and pool<br />
The Legacy<br />
With <strong>the</strong> completion and inauguration <strong>of</strong> <strong>the</strong> building in 1969, <strong>the</strong> boom <strong>of</strong> <strong>the</strong> complex<br />
subsequently initiated <strong>the</strong> growth in infrastructure <strong>of</strong> high-rise buildings opposite <strong>the</strong><br />
whole shore complex along Roxas Boulevard. Alongside <strong>the</strong> development <strong>of</strong> <strong>the</strong> area<br />
comes with <strong>the</strong> increase <strong>of</strong> economy for <strong>the</strong> city. But not only <strong>the</strong> government or <strong>the</strong><br />
community close to <strong>the</strong> site were affected by it but as well as <strong>the</strong> architect who designed<br />
it. He ventured into larger projects particularly <strong>the</strong> remaining buildings built within <strong>the</strong><br />
site and this gave him an opportunity to be <strong>the</strong> architect for <strong>the</strong> Sultan <strong>of</strong> Brunei and in<br />
his later years became a recipient <strong>of</strong> <strong>National</strong> Artist Award for Architecture in 1990.<br />
!52
Placing <strong>the</strong> building in a very strategic manner along <strong>the</strong> major road in <strong>the</strong> capital and<br />
<strong>the</strong> with architect’s career being a success, paved a way for <strong>the</strong> younger generation <strong>of</strong><br />
architects to be aware <strong>of</strong> <strong>the</strong>ir own architectural identity whilst grasping <strong>the</strong> local<br />
context. The building did influence <strong>the</strong> <strong>the</strong> way designers and architects approach <strong>the</strong>ir<br />
own concept <strong>of</strong> architecture. Hence creating a new precedent for Philippine modernism<br />
and design that work within its environment. The building now serves <strong>the</strong> public<br />
through plays, recitals, concerts, individual and amateur cinematic competitions, which<br />
in <strong>the</strong> past, were only <strong>of</strong>ten accessible to <strong>the</strong> elite <strong>of</strong> <strong>the</strong> country.<br />
Until today, <strong>the</strong> edifice that stands along on one <strong>of</strong> <strong>the</strong> main roads towards Manila city<br />
still acts a symbol <strong>of</strong> ambition and power. Its strong image alongside <strong>the</strong> current Manila<br />
distorts <strong>the</strong> relationship between <strong>the</strong> CCP complex to <strong>the</strong> boulevard and <strong>the</strong> bay. The<br />
commercial development <strong>of</strong> <strong>the</strong> area has changed <strong>the</strong> initial objective <strong>of</strong> <strong>the</strong> whole<br />
complex – to create a complex for subtle exclusive use <strong>of</strong> <strong>the</strong> elites, artists, and <strong>the</strong><br />
affluent. Through <strong>the</strong> experience <strong>of</strong> commuting everyday to school through <strong>the</strong><br />
boulevard and <strong>the</strong> complex for a few years during <strong>the</strong> author’s teenage years and<br />
through <strong>the</strong> recent visits back to her country, she found that today, as CCP is completely<br />
developed, majority <strong>of</strong> <strong>the</strong> users <strong>of</strong> <strong>the</strong> complex and <strong>the</strong> roads were from poor, working<br />
and middle class households in Philippine standard. Hence, when you see <strong>the</strong><br />
monumental structure in present time, <strong>the</strong>re is a communal sense <strong>of</strong> belonging but <strong>the</strong><br />
architecture gives a little bit <strong>of</strong> social disconnection from <strong>the</strong> reality <strong>of</strong> life to its users in<br />
present time.<br />
The legacy <strong>of</strong> <strong>the</strong> building still withholds some <strong>of</strong> <strong>the</strong> surviving arts and culture <strong>of</strong> <strong>the</strong><br />
<strong>Philippines</strong>, although <strong>the</strong> ambition to nurture and develop it is slowly vanishing due to<br />
<strong>the</strong> influence <strong>of</strong> <strong>the</strong> contemporary arts from <strong>the</strong> west and <strong>the</strong> fast change <strong>of</strong> trends that<br />
<strong>the</strong> country is trying to catch.<br />
The former First Lady, <strong>the</strong> client, chose to live in two worlds – first is <strong>the</strong> <strong>Philippines</strong> as<br />
a counter part <strong>of</strong> a super power country in <strong>the</strong> east and second, <strong>the</strong> <strong>Philippines</strong> as a<br />
young developing nation. For her, <strong>the</strong>re is no division between <strong>the</strong> two as hyperreality 51<br />
has become <strong>the</strong> way <strong>of</strong> life for her. What she did not realise was that <strong>the</strong> process <strong>of</strong> her<br />
51 Curtis, Adam. Hyper Normalisation http://www.bbc.co.uk/programmes/p04b183c (accessed 15 October 2017)<br />
!53
nation building to create <strong>the</strong> Filipino identity was made within <strong>the</strong> idea <strong>of</strong> au<strong>the</strong>ntic<br />
fake. It foreshadowed <strong>of</strong> what lies ahead for her countrymen as <strong>the</strong> façade that was<br />
imagined, a beautiful and developed country now still sits in <strong>the</strong> real world where<br />
people die in poverty and colonial mentality is still present.<br />
Hence, <strong>the</strong> people <strong>of</strong> <strong>the</strong> country who are brave to stand whatever catastrophe and<br />
hardship may come with a smile; and like <strong>the</strong> country that was built through <strong>the</strong> ideals,<br />
strength, beauty and willpower <strong>of</strong> its people; <strong>the</strong> <strong>Theatre</strong> <strong>of</strong> Performing Arts currently<br />
known as <strong>the</strong> <strong>National</strong> <strong>Theatre</strong> <strong>of</strong> <strong>the</strong> <strong>Philippines</strong> will always stand as symbol <strong>of</strong><br />
national identity. It will set as a reminder <strong>of</strong> <strong>the</strong> power <strong>of</strong> <strong>the</strong>ir nation during <strong>the</strong> last few<br />
decades <strong>of</strong> <strong>the</strong> 20th century and hopefully encourage <strong>the</strong>m to again, become a strong<br />
nation that is recognisable and respected in <strong>the</strong> world.<br />
!54
Primary research<br />
!55
fig. 5.1 Original site plan 1:5000<br />
!56
fig. 5.2 1:500 m first floor plan<br />
!57
fig. 5.3 1:500 m second floor plan<br />
!58
fig. 5.4 1:500 m third floor plan<br />
!59
fig. 5.5 1:500 m -1 A front floor plan<br />
!60
fig. 5.6 1:500 m -1 B back floor plan<br />
!61
fig. 5.7 1:500 m -2 B back floor plan<br />
!62
fig. 5.8 East to West Section 1:500<br />
!63
fig. 5.9 North to South Section 1:500<br />
!64
fig. 6.1 North elevation sketch<br />
!65
From top to bottom<br />
fig. 6.2 South balcony sketch<br />
fig. 6.3 Ramp grounds sketch<br />
!66
fig. 6.4 Interior main lobby sketch<br />
!67
fig. 7.1 North side <strong>of</strong> <strong>the</strong> building connected to boulevard road and pedestrian access<br />
!68
fig. 7.2 North side <strong>of</strong> <strong>the</strong> building<br />
!69
fig. 7.3 Ramp and pool connection to <strong>the</strong> <strong>the</strong>atre entrance<br />
!70
fig. 7.4 North side <strong>of</strong> <strong>the</strong> building connected to boulevard road and pedestrian access<br />
!71
fig. 7.5 North side <strong>of</strong> <strong>the</strong> building pedestrian access<br />
!72
fig. 7.6 Ramp and pool connection to <strong>the</strong> entrance grounds and boulevard<br />
!73
fig. 7.7 North side <strong>of</strong> <strong>the</strong> building<br />
!74
fig. 7.8 South entrance balcony<br />
!75
fig. 7.9 Main entrance balcony<br />
!76
Left and right<br />
fig. 7.10 North side pedestrian access -1 level back<br />
fig. 7.11 North side pedestrian access to ground level back<br />
!77
From top left clockwise (Materials and textures)<br />
fig. 7.12 Rib textured cladding and ramp<br />
fig. 7.13 Main entrance stairs<br />
fig. 7.14 Ramp<br />
fig. 7.15 Ramp<br />
!78
fig. 7.16 Main entrance stairs<br />
List <strong>of</strong> Illustrations (*) - Illustrations/drawings/photographs by author<br />
fig. 0.1 *<br />
fig. 1.1 Cultural Centre <strong>of</strong> <strong>the</strong> <strong>Philippines</strong><br />
fig. 1.2 http://bluprint.ph/succeeding-success-lindyand-andy-locsin/<br />
fig. 1.3 http://newhavenmodern.org/system/<br />
dragonfly/production/<br />
2013/12/19/8mnfpzgwgd_Temple21.jpg<br />
fig. 1.4 https://media.architecturaldigest.com/<br />
photos/56fc4dc4ecd154e0329c109b/master/pass/<br />
eero-saarinen-architecture-10.jpg<br />
fig. 1.5 https://arkitekturaph.wordpress.com/<br />
portfolio/parish-<strong>of</strong>-<strong>the</strong>-holy-sacrifice/<br />
fig. 1.6 “FOLK ARCHITECTURE” GCF books,<br />
Quezon City, 1989<br />
fig. 1.7 https://i.pinimg.com/736x/7a/<br />
f0/39/7af0391b4756989548bfdd74fd3cab99--<br />
regency-hotel-manila-philippines.jpg<br />
fig. 1.8 https://www.arkitektura.ph<br />
fig. 1.9 Rowena Santos-Delgado, Architectural<br />
Landmarks in Davao City: Value-based approach to<br />
<strong>the</strong> history <strong>of</strong> Architecture<br />
fig. 1.10 *<br />
fig. 1.11 *<br />
fig. 2.1 Polites<br />
fig. 2.2 *<br />
fig. 2.3 https://manilametro.files.wordpress.com/<br />
2011/04/blvd-2000-land-use-plan.jpg<br />
fig. 2.4 *<br />
fig. 2.5 *<br />
fig. 2.5 http://www.dmcinet.com/Image/ccp.jpg<br />
fig. 2.7 *<br />
fig. 2.8 *<br />
fig. 2.9 *<br />
fig. 2.10 *<br />
fig. 2.11 *<br />
fig. 2.12 Polites<br />
fig. 2.13 *<br />
fig. 2.14 *<br />
fig. 2.15 *<br />
fig. 2.16 Polites<br />
fig. 2.17 *<br />
fig. 2.18 *<br />
fig. 2.19 *<br />
fig. 2.20 *<br />
fig. 2.21 *<br />
fig. 2.22 Polites<br />
!79
fig. 2.23 *<br />
fig. 2.24 *<br />
fig. 2.25 Polites<br />
fig. 2.26 Polites<br />
fig. 2.27 *<br />
fig. 2.28 *<br />
fig. 2.29 *<br />
fig. 2.30 Polites<br />
fig. 2.31 Cultural Centre <strong>of</strong> <strong>the</strong> <strong>Philippines</strong><br />
fig. 2.32 Cultural Centre <strong>of</strong> <strong>the</strong> <strong>Philippines</strong><br />
fig. 2.33 *<br />
fig. 2.34 *<br />
fig. 2.35 Cultural Centre <strong>of</strong> <strong>the</strong> <strong>Philippines</strong><br />
fig. 2.36 Cultural Centre <strong>of</strong> <strong>the</strong> <strong>Philippines</strong><br />
fig. 2.37 http://primer.com.ph/travel/wp-content/<br />
uploads/sites/6/2015/10/CCP_tableaux.jpg<br />
fig. 2.38 *<br />
fig. 2.39 *<br />
fig. 2.40 *<br />
fig. 2.41 http://s3-ap-sou<strong>the</strong>ast-1.amazonaws.com/<br />
s3.wheninmanila.com/wp-content/uploads/<br />
2011/07/image_620_1.jpg<br />
fig. 2.42 *<br />
fig. 2.43 *<br />
fig. 2.44 *<br />
fig. 2.45 https://i.pinimg.com/originals/a1/7d/cb/<br />
a17dcb82c3b5883175cecbf7e27c7f26.jpg<br />
fig. 2.46 Chen Del Mundo , https://<br />
aminus3.s3.amazonaws.com/image/g0023/<br />
u00022838/i00976018/<br />
f118b8d68efd52ce9fc029ad27798e61_large.jpg<br />
fig. 2.47 Star City, http://primer.com.ph/travel/wpcontent/uploads/sites/6/2016/03/star-cityfacade.jpg<br />
fig. 2.48 Polites<br />
fig. 2.49 David Montasco, http://<br />
static.panoramio.com/photos/large/73555206.jpg<br />
fig. 2.50 Polites<br />
fig. 2.51 S<strong>of</strong>itel Manila, https://img.youtube.com/<br />
vi/Mn2cXjpzrmU/hqdefault.jpg<br />
fig. 2.52 *<br />
fig. 2.53 *<br />
fig. 3.1 https://hautevitrine.files.wordpress.com/<br />
2011/08/01-leslie-hossack_east-gate-1936-<br />
olympic-stadium.jpg<br />
fig. 3.2 http://78.media.tumblr.com/<br />
tumblr_lutfskLZxZ1qkow7co1_r1_1280.png<br />
fig. 3.3 http://www.newsflash.org/2004/02/pictures/<br />
000084983.jpg<br />
fig. 3.4 http://maritimereview.ph/wp-content/<br />
uploads/2017/08/17-4EDSA.jpg<br />
fig. 4.1 *<br />
fig. 5.1 *<br />
fig. 5.2 *<br />
fig. 5.3 *<br />
fig. 5.4 *<br />
fig. 5.5 *<br />
fig. 5.6 *<br />
fig. 5.7 *<br />
fig. 5.8 *<br />
fig. 5.9 *<br />
fig. 6.1 *<br />
fig. 6.2 *<br />
fig. 6.3 *<br />
fig. 6.4 *<br />
fig. 7.1 *<br />
fig. 7.2 *<br />
fig. 7.3 *<br />
fig. 7.4 *<br />
fig. 7.5 *<br />
fig. 7.6 *<br />
fig. 7.7 *<br />
fig. 7.8 *<br />
fig. 7.9 *<br />
fig. 7.10 *<br />
fig. 7.11 *<br />
fig. 7.12 *<br />
fig. 7.13 *<br />
fig. 7.14 *<br />
fig. 7.15 *<br />
fig. 7.16 *<br />
!80
Bibliography:<br />
Ábalos, Iñaki. Latin American Architecture Today, Harvard Design Magazine No. 34<br />
http://www.harvarddesignmagazine.org/issues/34/latin-american-architecture-today<br />
(accessed 18 December 2017)<br />
"AD Classics: Parish Of The Holy Sacrifice / Leandro V. Locsin", Archdaily, 2016<br />
http://www.archdaily.com/790290/ad-classics-parish-<strong>of</strong>-<strong>the</strong>-holy-sacrifice-leandro-vlocsin<br />
(accessed 25 September 2017)<br />
Alcazaren, Paulo G. “Design Trends in Asia.” The Philippine Star. Manila, 27<br />
December 2003.<br />
Baluyut, Pearlie Rose S. Institutions and Icons <strong>of</strong> Patronage: Arts and Culture in <strong>the</strong><br />
<strong>Philippines</strong> during Marcos Years, 1965-1986. Manila: UST Publishing House, 2012.<br />
Cultural Center <strong>of</strong> <strong>the</strong> <strong>Philippines</strong>. Cultural Center <strong>of</strong> <strong>the</strong> <strong>Philippines</strong>. 2012. http://<br />
culturalcenter.gov.ph (accessed March 2, 2016).<br />
Curtis, Adam. Hyper Normalisation http://www.bbc.co.uk/programmes/p04b183c<br />
(accessed 15 October 2017)<br />
Espiritu, Talitha, The Marcos Romance and <strong>the</strong> Cultural Center <strong>of</strong> <strong>the</strong> <strong>Philippines</strong>:The<br />
Melodrama <strong>of</strong> a Therapeutic Cultural Policy, Journal <strong>of</strong> Narrative Theory, Volume 45,<br />
No. 1, (2015) (pp. 141-162)<br />
Faulks, Michael, Who <strong>the</strong>...? The Exporters <strong>of</strong> Architecture During <strong>the</strong> Cold War (2014)<br />
https://www.researchgate.net/publication/<br />
273381518_Who_<strong>the</strong>_The_Exporters_<strong>of</strong>_Architecture_During_<strong>the</strong>_Cold_War<br />
(accessed 18 July 2017)<br />
Frampton, Kenneth, Modern Architecture, 1st edition (London: Thames and Hudson,<br />
1980) pp.314-325<br />
Hellman, Louis. Architecture is frozen music... or is it frozen money? 11 MARCH, 2010<br />
https://www.architectsjournal.co.uk/opinion/architecture-is-frozen-music-or-is-it-frozenmoney/5215228.article<br />
(accessed 18 December 2017)<br />
Hines, Thomas S. “American Modernism in <strong>the</strong> <strong>Philippines</strong>: The Forgotten Architecture<br />
<strong>of</strong> William E. Parsons.” Journal <strong>of</strong> <strong>the</strong> Society <strong>of</strong> Architectural Historians. Vol. 32.<br />
digital article. California: University <strong>of</strong> California Press, December 1973.<br />
I-Witness: Babae sa likod ng trono. Directed by News and Public Affairs GMA.<br />
Performed by Sandra Aguinaldo. 2010.<br />
!81
In Focus: Benchmarking Philippine Architecture. 24 February 2015. http://ncca.gov.ph/<br />
about-culture-and-arts/in-focus/benchmarking-philippine-architecture (accessed<br />
February 17, 2016).<br />
Klassen, Winand W, Architecture In The <strong>Philippines</strong>:Filipino building in cross-cultural<br />
context (Cebu City, <strong>Philippines</strong>: University <strong>of</strong> San Carlos, 1986) pp. 182-223, 362-365<br />
Klassen, Winand W, “TOWARDS A FILIPINO ARCHITECTURE.” Philippine<br />
Quarterly <strong>of</strong> Culture and Society, vol. 6, no. 4, 1978, pp. 218–227.<br />
Koji Kamiya, Contemporary Filipino Architect: Leandro Locsin, Space Design, No.<br />
158, (1977), (pp. 2-5, 14-15, 26-27)<br />
Lico, Gerard, Arkitekturang Filipino (Diliman, Quezon City: University <strong>of</strong> <strong>the</strong><br />
<strong>Philippines</strong> Press, 2008) pp. 450-481<br />
Lumbad, Joanna April De Leon, Defining <strong>the</strong> Filipino Cultural Identity: Filipino Avant<br />
Garde in Performing Arts Theater, Undergraduate Thesis, Manila, 2010<br />
McGeown, Kate. People Power at 25: Long road to Philippine democracy, BBC News,<br />
25 February 2011 http://www.bbc.co.uk/news/world-asia-pacific-12567320 (accessed<br />
18 December 2017)<br />
McPhelin Michael. Manila: The Primate City Philippine Studies, Vol. 17, No. 4<br />
(October 1969), pp. 781-789<br />
<strong>National</strong> Commission <strong>of</strong> Culture and Arts. Leandro V. Locsin. 27 May 2015. http://<br />
ncca.gov.ph/about-culture-and-arts/culture-pr<strong>of</strong>ile/national-artists-<strong>of</strong>-<strong>the</strong>-philippines/<br />
leandro-v-locsin/ (accessed March 2, 2016).<br />
Nicholas Polites, Akio Kawasumi. The Architecture <strong>of</strong> Leandro Locsin. New York:<br />
Wea<strong>the</strong>rhill, 1977<br />
"Palingenesis", En.Wikipedia.Org https://en.wikipedia.org/wiki/Palingenesis (accessed<br />
25 September 2017)<br />
Paredes-Santillan, Caryn. A Study on Bipolarity in <strong>the</strong> Architecture <strong>of</strong> Leandro Locsin.<br />
PhD dissertation, Tokyo: JAABE, 2009.<br />
Paredes-Santillan, Caryn. Decoding Architectural Heritage: A Formal Study <strong>of</strong> <strong>the</strong><br />
Architecture <strong>of</strong> Leandro Locsin. PhD dissertation, Tokyo: Journal <strong>of</strong> Asian and Building<br />
Engineering, 2007.<br />
!82
Peralejo, Elizabeth R. “The Collection development and organization <strong>of</strong> art materials:<br />
The Cultural Center <strong>of</strong> <strong>the</strong> <strong>Philippines</strong> in context.” International Journal <strong>of</strong> Special<br />
Libraries, 1992<br />
Succeeding Success: Lindy and Andy Locsin, 2017 http://bluprint.ph/succeedingsuccess-lindy-and-andy-locsin/<br />
(accessed 18 December 2017)<br />
Sudjic, Deyan. The edifice complex: how <strong>the</strong> rich and powerful shape <strong>the</strong> world.<br />
London: Penguin, 2006<br />
Symons, Emma-Kate. “Manila.” The Wall Street Journal. Manila, 30 July 2010<br />
To Sing Our Own Song. Directed by BBC TV. Performed by Jose W. Diokno. 1983.<br />
"Treaty Of Manila (1946)", En.Wikipedia.Org, 2017 https://en.wikipedia.org/wiki/<br />
Treaty_<strong>of</strong>_Manila_(1946) (accessed 25 September 2017)<br />
United Architects <strong>of</strong> <strong>the</strong> <strong>Philippines</strong>. History <strong>of</strong> UAP. https://united-architects.org/about/<br />
history-<strong>of</strong>-uap (accessed September 24 2017)<br />
Urban BLISS project, http://imelda.mybcnet.net/?p=3243 (accessed 18 December 2017)<br />
Vivoni-Farage, Enrique, “The Architecture Of Power", Cmu.Edu https://www.cmu.edu/<br />
ARIS_3/vivoni/frameset_vivoni.html (accessed 18 July 2017)<br />
Wong, Voon. “Manila Modern.” Viewport magazine. Manila, 17 October 2014.<br />
“Works <strong>of</strong> Locsin, Filipino architect.” Philippine Architecture & Building Journal,<br />
1960: 13-19.<br />
!83




