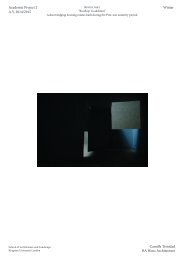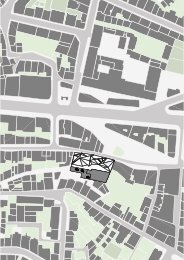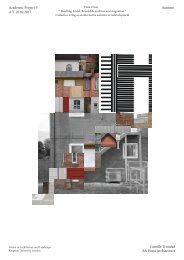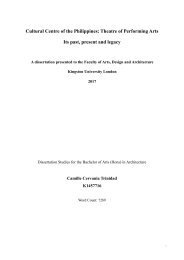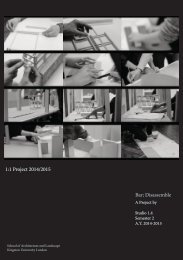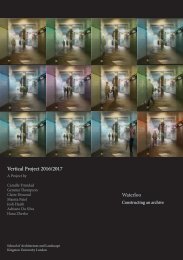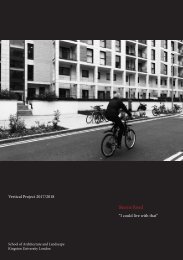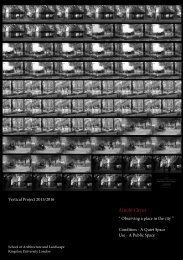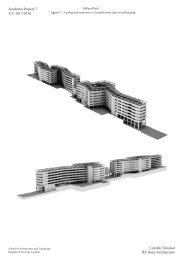You also want an ePaper? Increase the reach of your titles
YUMPU automatically turns print PDFs into web optimized ePapers that Google loves.
London rooftops where we see the iconic buildings rose from the same<br />
level creates a picturesque cityscape that defines the identity of the city’s<br />
building fabric. But we need to reflect if these iconic structures satisfy<br />
the needs of its inhabitants.<br />
Located in between Angel and Kings Cross station is a modernist housing<br />
project in Islington designed in the immediate postwar period by<br />
the Tecton architecture practice led by Berthold Lubetkin. The grade II<br />
listed building is completed in 1954 as a part of the housing complex including<br />
the Holford house (echoes the form of Bevin court) and Amwell<br />
house (modernist interpretation of the bay fronted victorian terrace).<br />
And in reflection to post war austerity which imposed large budget constraints<br />
on housing projects, the studio was asked to propose, design<br />
and explore one of the few amenities that were unbuilt yet originally,<br />
parts of the project scheme for Bevin Court.<br />
The function of a space is not absolute. It does not conform to a singular<br />
use yet it needs satisfy its original purpose to its users. Defining the term<br />
‘eating’ as a social event or ‘cooking’ as a process encourage the design to<br />
question, “can space move people?”. This design approach made it easier<br />
to list design principles that is appropriate to the brief and hence was<br />
used to resolve the project.<br />
Bevin Court: “Rooftop: In addition”<br />
Academic Project 2<br />
A.Y. 2014/2015 Winter<br />
Acknowledging housing estates built during the Post-war austerity period




