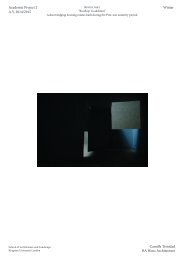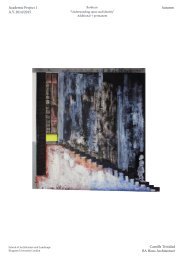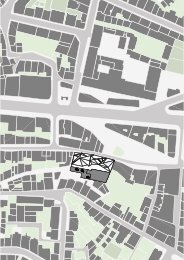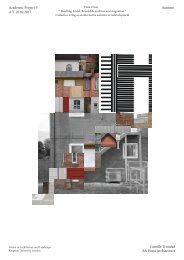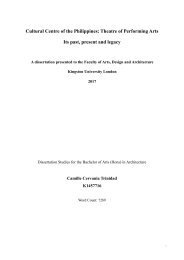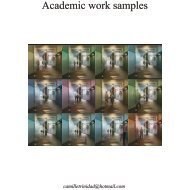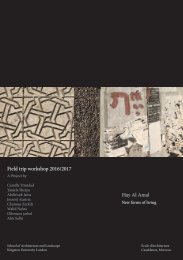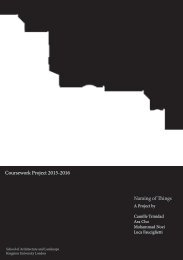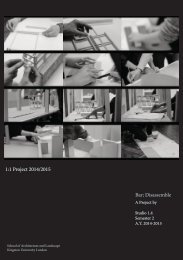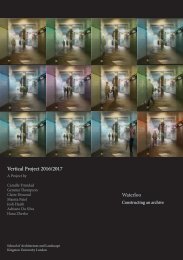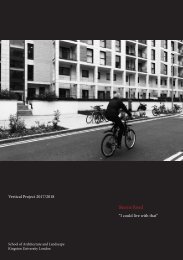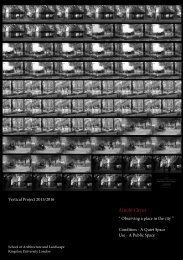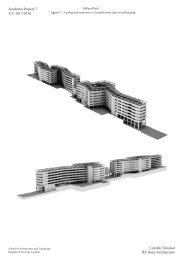Create successful ePaper yourself
Turn your PDF publications into a flip-book with our unique Google optimized e-Paper software.
“What does regeneration would mean in the future? Will it impose or will it mimic?”<br />
The Ham Close Uplift is an ongoing regeneration project for Ham Close Estate. This is due<br />
to its flats’ construction and insulation falling below the current regulation standards. The<br />
public and its residents were invited to join the public meetings and consultations along with<br />
the estate owner and the council. The proposal was to redevelop the site by replacing all of<br />
the existing structures with an increase in density which the people opposed to, citing two<br />
negative effects.<br />
Regeneration projects tends to break up communities due to the relocation of its current<br />
residents. Therefore, the studio looked into social housing and the idea of communal living.<br />
Our brief was to collectively design a masterplan that has shared layout, parking spaces and<br />
allocated plots for the individual proposals. Each proposal would comprised of two dwelling<br />
units that engage each other in a mutually advantageous relationship. Pre-requisites include<br />
the overall height limit of around 4-5 levels and a sectional relationship between proposals.<br />
Whilst taking precedents from the existing estates and maisonettes, the explored concept was<br />
Louis Kahn’s spatial principle of ‘served and servant spaces’. It involved splitting a single<br />
volume into many, categorising them into two types of spaces - served (perceived and experienced<br />
as a habitable wall e.g. living room, bedroom, dining room, study, etc.) and servant<br />
(kitchen, storage, closets, bathrooms, area of circulation such as stairs and hallways). Meanwhile,<br />
the idea of boundary was taken - positive and negative boundaries can be dynamic<br />
through the use of grids on plans and sections (Grids: walls as rooms) to simplify the concept.<br />
The entire width was split into an equal grid of three where the two-thirds define the living<br />
space and the remaining third act as an area of circulation - exterior stairs. The habitable<br />
space denotes density with its program consisting of two flats with living, kitchen, dining,<br />
bathroom and double bedrooms. Meanwhile, the stairs act as both the connection and the gap.<br />
Whilst it links the units vertically and horizontally, it also breaks the collective proposal’s<br />
continuous facade. Its only aim was provide another access route for the residents into the<br />
building but the “5th elevation” emerged as a part of the design.<br />
Ham Close: “Dwelling Island”<br />
HORIZONTAL& VERTICAL BOUNDARIES<br />
Textures and Materials as Modular technique<br />
Using this technique, one can create a certain<br />
feeling or atmosphere depending on what kind of<br />
material is used.<br />
Academic Project 5<br />
Drawings explaining boundaries<br />
Using line sketches to simplify some of my photographs,<br />
I created illustrations where I only used<br />
straight lines that differ in thicknesses. These created<br />
depth and perspective but also made it a little<br />
33<br />
abstract.<br />
Like background and foreground, this technique<br />
gives us clues as to which could be the part of<br />
the negative and positive space. This then can be<br />
interchange depending on how you look at it reminding<br />
us of optical illusions.<br />
This concept can be used in my design by making<br />
the windows as if they were cut through it.<br />
It is nice to experience a space not just by our visual<br />
senses but as well as our sense of touch or<br />
smell. Architecture should always give enough<br />
arousal for our senses to respond to the space.<br />
A.Y. 2016/2017 Autumn<br />
35<br />
Collective living as an alternative solution to redevelopment




