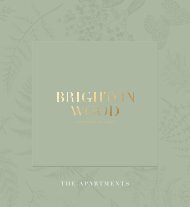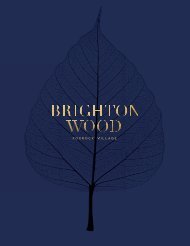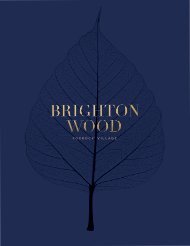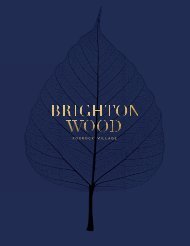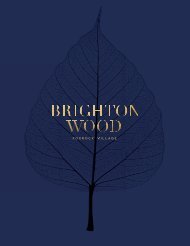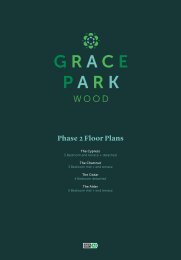Grace Park Wood Phase 3 Brochure
- No tags were found...
You also want an ePaper? Increase the reach of your titles
YUMPU automatically turns print PDFs into web optimized ePapers that Google loves.
GRACE PARK WOOD<br />
A sylvan setting<br />
in the heart of Dublin<br />
3
Welcome to<br />
<strong>Grace</strong> <strong>Park</strong> <strong>Wood</strong><br />
SUPERIOR 3,4 & 5 BEDROOM HOMES <br />
IN A UNIQUE PARKLAND SETTING<br />
<strong>Grace</strong> <strong>Park</strong> <strong>Wood</strong> is built by Castlethorn, one of Ireland’s<br />
leading homebuilders who have an excellent reputation for<br />
quality developments over the last 25 years.
Contents<br />
Enjoy peaceful living<br />
in a convenient location<br />
06.<br />
The Development<br />
AN IDEAL LOCATION<br />
10.<br />
Location<br />
PEACEFUL LIVING<br />
12.<br />
Lifestyle<br />
A VIBRANT SUBURB<br />
16.<br />
Transport<br />
LINKS TO THE CITY<br />
18.<br />
The Houses<br />
3, 4 & 5 BEDROOM HOMES<br />
22.<br />
Interiors<br />
STEP INSIDE<br />
30.<br />
Siteplan<br />
DEVELOPMENT SITEPLAN<br />
32.<br />
Floor Plans<br />
THE LAYOUT<br />
41.<br />
Specifications<br />
THE DETAILS<br />
42.<br />
Sustainability<br />
ENERGY SAVING<br />
43.<br />
Castlethorn<br />
ABOUT CASTLETHORN<br />
44.<br />
Professional Team<br />
WORKING TOGETHER<br />
7
The<br />
Development<br />
<strong>Grace</strong> <strong>Park</strong> <strong>Wood</strong>, designed by award-winning<br />
architects O’Mahony Pike, is a collection of three, four<br />
and five bedroom spacious homes that offer the very<br />
best of modern amenities that will appeal to a wide variety<br />
of purchasers. High-spec kitchens including integrated<br />
appliances (subject to signing contracts within 21 days) and<br />
Quartz worktops, energy efficient heating and water systems,<br />
and luxurious bathrooms combine to offer residents an<br />
envious standard of living close to Dublin City Centre.<br />
Ideally located off Griffith Avenue, <strong>Grace</strong> <strong>Park</strong> <strong>Wood</strong><br />
also benefits from the inclusion of a large landscaped park<br />
located at the front of the development, offering dwellers<br />
a real oasis of calm within the busy suburbs. The houses<br />
are also surrounded by an abundance of historical buildings,<br />
including the beautiful protected structure<br />
of Drumcondra Castle.<br />
Residents at <strong>Grace</strong> <strong>Park</strong> <strong>Wood</strong> can relax and recharge in<br />
the generous 2.7 acres of landscaped park, located<br />
conveniently within the development. Enjoy socialising with<br />
friends on sunny days, taking an evening stroll among the<br />
trees, or simply sitting on the grass and enjoying the peace of<br />
this calm space right on your doorstep.<br />
THE DEVELOPMENT<br />
8<br />
9
A haven of leafy parks<br />
and woodland<br />
10<br />
11
Retreat from city life<br />
and enjoy the good life<br />
01.<br />
National Botanic Gardens<br />
02.<br />
Griffith <strong>Park</strong><br />
03.<br />
Casino at Marino<br />
04.<br />
Dollymount Strand<br />
05.<br />
St Anne’s <strong>Park</strong><br />
01.<br />
02.<br />
For lazy weekends and family days out, the stunning<br />
surrounds of the Botanic Gardens are only a few<br />
minutes away. Young kids will love feeding the ducks<br />
and checking out the playground in St Anne’s <strong>Park</strong> in<br />
Raheny, while older kids can catch up with their friends<br />
at the skate park in Fairview. Take advantage of our<br />
surprise summer days with a picnic on the white sands<br />
of Dollymount, or give the little ones a history lesson in<br />
the museum at Glasnevin Cemetery or the Casino<br />
at Marino. It’s all on your doorstep.<br />
03.<br />
04.<br />
05.<br />
THE LOCATION<br />
12<br />
13
A vibrant suburb<br />
on your doorstep<br />
01.<br />
A Passion for Flowers<br />
02.<br />
The Lovely Food Company<br />
03.<br />
Clontarf Promenade<br />
04.<br />
Le Petit Breton<br />
05.<br />
Clontarf Golf Club<br />
06.<br />
Le Petit Breton<br />
03.<br />
01. 02.<br />
<strong>Grace</strong> <strong>Park</strong> <strong>Wood</strong> is close to Drumcondra, which has<br />
long been considered one of Dublin’s most eye-catching<br />
suburbs, thanks to its tree lined streets and red-bricked<br />
houses. Drumcondra also offers an abundance of<br />
famous pubs and eateries and is a popular area to<br />
meet friends for a drink or a bite to eat.<br />
06.<br />
04.<br />
05.<br />
LIFESTYLE<br />
14<br />
15
1<br />
BOTANIC<br />
GARDENS<br />
ST COLUMBA'S<br />
SCHOOL<br />
THE MATER<br />
HOSPITAL<br />
CORPUS CHRISTI<br />
NATIONAL<br />
SCHOOL<br />
FERGUSON ROAD<br />
DRUMCONDRA RD UPPER<br />
AMENITIES MAP<br />
HERE<br />
FAGANS BAR &<br />
RESTAURANT<br />
ANDERSONS<br />
CREPERIE<br />
THE LOVELY<br />
FOOD COMPANY<br />
THE LOFT<br />
QUINNS<br />
DRUMCONDRA RD LOWER<br />
RESTAURANT<br />
104<br />
DCU<br />
ST PATRICK'S<br />
CAMPUS<br />
TESCO<br />
METRO<br />
HOLY CHILD BOYS<br />
NATIONAL SCHOOL<br />
JONE’S RD<br />
DRUMCONDRA<br />
NATIONAL<br />
SCHOOL<br />
CLONLIFFE RD<br />
CROKE<br />
PARK<br />
DCU<br />
ALL HALLOWS<br />
GRACE PARK ROAD<br />
REGENCY<br />
LEISURE CLUB<br />
GRIFFITH AVE<br />
POBALSCOIL<br />
ROSMINI<br />
ST. VINCENT’S<br />
HOSPITAL<br />
BALLYBOUGH RD<br />
GRACE PARK ROAD<br />
CROSSFIT<br />
N STRAND ROAD<br />
PHILIPSBURGH AVE<br />
GRIFFITH AVE<br />
WINDSOR AVE<br />
FAIRVIEW<br />
STRAND<br />
FAIRVIEW<br />
PARK<br />
E WALL ROAD<br />
TWENTY 2<br />
SCOIL<br />
MHUIRE<br />
ALDI<br />
MARYFIELD<br />
COLLEGE<br />
ST VINCENT'S<br />
GAA CLUB<br />
ST VINCENT DE PAUL<br />
INFANT &<br />
PRIMARY SCHOOL<br />
WESTWOOD<br />
GYM<br />
ARD SCOIL RIS<br />
FAIRVIEW<br />
COLLINS AVE<br />
CASINO<br />
AT MARINO<br />
HOWTH RD<br />
ALL WEATHER<br />
PITCHES<br />
CLONTARF RD<br />
MALAHIDE RD<br />
CLONTARF<br />
GOLF CLUB<br />
ST. ANNE’S<br />
PARK<br />
Everything you<br />
need within<br />
walking distance<br />
Conveniently located on <strong>Grace</strong> <strong>Park</strong> Road, adjacent to<br />
Griffith Avenue, <strong>Grace</strong> <strong>Park</strong> <strong>Wood</strong> benefits from its close<br />
proximity to Dublin City Centre. The development is<br />
surrounded by the highly regarded suburbs of Drumcondra,<br />
Clontarf, Fairview and Marino, each of which offers<br />
top-class amenities and your pick of both national and<br />
secondary schools.<br />
01.<br />
02.<br />
DUBLIN<br />
CITY CENTRE<br />
01.<br />
Fagans Bar & Restaurant<br />
02.<br />
St. Anne’s <strong>Park</strong><br />
16<br />
17
Excellent<br />
transport links<br />
to the city<br />
TO DUBLIN<br />
AIRPORT,<br />
M50 & M1<br />
Key<br />
DART<br />
IRISH RAIL<br />
IRISH RAIL COMMUTER<br />
LUAS RED<br />
LUAS GREEN<br />
M50<br />
LUAS CROSS CITY<br />
TO HOWTH<br />
& MALAHIDE<br />
Travel Times<br />
BROOMBRIDGE<br />
DRUMCONDRA RD<br />
GRACE PARK RD<br />
GRACE PARK<br />
WOOD<br />
GRIFFITH AVENUE<br />
PHILIPSBURGH AVE<br />
KILLESTER<br />
CITY CENTRE<br />
11 minutes<br />
DUBLIN AIRPORT<br />
12 minutes<br />
CLONTARF PROMENADE<br />
9 minutes<br />
DRUMCONDRA<br />
CLONTARF<br />
CLONTARF DART STATION<br />
8 minutes<br />
CITY CENTRE<br />
15 minutes<br />
CONNOLLY<br />
CLONTARF TO PEARSE ST<br />
9 minutes<br />
DRUMCONDRA TO PEARSE ST<br />
12 minutes<br />
CITY CENTRE<br />
40 minutes<br />
CLONTARF DART<br />
30 minutes<br />
GRAND CANAL DOCK<br />
DRUMCONDRA TRAIN STATION<br />
17 minutes<br />
18<br />
19
Spacious homes that<br />
offer the very best<br />
of modern living<br />
20<br />
21
GRACE PARK WOOD<br />
The Birch is the end of terrace house and the Hazel<br />
is the terraced house on the right hand side.<br />
22<br />
23
Stunning features to<br />
enhance modern living<br />
High-quality finishes and features give these stunning<br />
homes an extra edge, ensuring that families can enjoy<br />
their surroundings for years to come.<br />
24<br />
25<br />
25
GRACE PARK WOOD<br />
GRACE PARK WOOD<br />
Rooms to bring the whole<br />
family together<br />
Space and light are key considerations in <strong>Grace</strong> <strong>Park</strong><br />
<strong>Wood</strong>. Rooms are generously proportioned, while large<br />
windows and glazed patio doors ensure that every room<br />
is flooded with natural light.<br />
26<br />
27
28<br />
29
30<br />
31
23<br />
64<br />
14<br />
62<br />
12<br />
21<br />
60<br />
10<br />
58<br />
Site Plan<br />
8<br />
6<br />
4<br />
19<br />
56<br />
54<br />
53<br />
13<br />
GRACE PARK ROW<br />
50<br />
THE HOLLY<br />
4 bedroom detached<br />
137 sq. m / 1,475 sq. ft<br />
THE HAWTHORN<br />
4 bedroom end of terrace<br />
138 sq. m / 1,485 sq. ft<br />
THE JUNIPER<br />
4 bedroom mid terrace<br />
123 sq. m / 1,382 sq. ft<br />
THE BLACKTHORN<br />
3 Bed Mid Terrace<br />
with family room<br />
115 sq. m / 1,241 sq. ft<br />
THE ELM<br />
3 Bedroom Mid Terrace<br />
107 sq. m / 1,152 sq. ft<br />
THE CHESTNUT<br />
3 Bedroom Mid-End Terrace<br />
with garage<br />
103 sq. m / 1,110 sq. ft<br />
GRACE PARK ROAD<br />
TO<br />
GRIFFITH<br />
AVENUE<br />
GRACE PARK WOOD<br />
ENTRANCE<br />
GATE<br />
LODGE<br />
CHILDVISION<br />
PARK<br />
2.7 ACRES<br />
GRACE PARK VIEW<br />
1<br />
3<br />
5<br />
7<br />
9<br />
11<br />
13<br />
15<br />
17<br />
19<br />
21<br />
GRACE PARK WAY<br />
2<br />
4<br />
2<br />
4<br />
6<br />
8<br />
10<br />
12<br />
14<br />
GRACE PARK GROVE<br />
11<br />
9<br />
7<br />
1<br />
5<br />
3<br />
1<br />
3 5<br />
GRACE PARK WAY<br />
GRACE PARK WAY<br />
1 6 8 10 12 14 35 14 16 18 20 22 24 17<br />
3<br />
42<br />
15<br />
33<br />
5 SH<br />
7 SH<br />
31<br />
9<br />
29<br />
11 SH<br />
27<br />
13<br />
15<br />
25<br />
17<br />
23<br />
19<br />
GRACE PARK GROVE<br />
40<br />
13<br />
38<br />
36<br />
11<br />
34<br />
9<br />
32<br />
7<br />
30<br />
28<br />
5<br />
26<br />
24<br />
3<br />
22<br />
20<br />
1<br />
GRACE PARK CLOSE GRACE PARK CLOSE<br />
48<br />
46<br />
44<br />
42<br />
40<br />
38<br />
36<br />
34<br />
32<br />
30<br />
28<br />
26<br />
24<br />
22<br />
20<br />
18<br />
16<br />
14<br />
12<br />
10<br />
8<br />
6<br />
4<br />
2<br />
TO DUBLIN<br />
CITY CENTRE<br />
23<br />
16<br />
18<br />
32<br />
33
The Holly<br />
4 Bedroom Detached<br />
Approx 137 sq. m / 1,475 sq. ft<br />
The Hawthorn<br />
4 Bedroom End of Terrace<br />
Approx 138 sq. m / 1,485 sq. ft<br />
B4<br />
FR<br />
ES<br />
B2<br />
L<br />
WC<br />
FIRST FLOOR<br />
B1<br />
B3<br />
B2<br />
U<br />
WC<br />
KD<br />
HP<br />
L<br />
B3<br />
B<br />
ES<br />
B1<br />
FR<br />
E<br />
LR<br />
B4<br />
U<br />
GROUND FLOOR<br />
LR<br />
E<br />
WC<br />
KD<br />
GROUND FLOOR<br />
FIRST FLOOR<br />
LEGEND<br />
KD Kitchen/Diner LR Living Room E Entrance Hall WC Toilet<br />
L Landing B1 Bedroom 1 B2 Bedroom 2 B3 Bedroom 3 B4 Bedroom 4<br />
B Main Bathroom ES Ensuite U Utility HP Hot Press FR Family Room<br />
LEGEND<br />
KD Kitchen/Diner LR Living Room E Entrance Hall WC Toilet<br />
L Landing B1 Bedroom 1 B2 Bedroom 2 B3 Bedroom 3 B4 Bedroom 4<br />
B Main Bathroom ES Ensuite U Utility HP Hot Press FR Family Room<br />
34<br />
35
The Juniper<br />
4 Bedroom Mid Terrace<br />
Approx 123 sq. m / 1,382 sq. ft<br />
The Blackthorn<br />
3 Bed Mid Terrace with family room<br />
Approx 115 sq. m / 1,241 sq. ft<br />
FR<br />
FR<br />
B3<br />
U<br />
B2<br />
HP<br />
U<br />
B3<br />
KD<br />
WC<br />
WC<br />
KD<br />
B2<br />
B<br />
L<br />
HP<br />
ES<br />
ES<br />
L<br />
LR<br />
E<br />
LR<br />
B1<br />
E<br />
B1<br />
B4<br />
B<br />
GROUND FLOOR<br />
FIRST FLOOR<br />
GROUND FLOOR<br />
FIRST FLOOR<br />
LEGEND<br />
KD Kitchen/Diner LR Living Room E Entrance Hall WC Toilet<br />
L Landing B1 Bedroom 1 B2 Bedroom 2 B3 Bedroom 3 B4 Bedroom 4<br />
B Main Bathroom ES Ensuite U Utility HP Hot Press FR Family Room<br />
LEGEND<br />
KD Kitchen/Diner LR Living Room E Entrance Hall WC Toilet<br />
L Landing B1 Bedroom 1 B2 Bedroom B3 Bedroom 3 B Main Bathroom<br />
ES Ensuite FR Family Room HP Hot Press U Utility<br />
36<br />
37
The Elm<br />
3 Bedroom Mid Terrace<br />
Approx 107 sq. m / 1,152 sq. ft<br />
The Chestnut<br />
3 Bedroom Mid Terrace<br />
Approx 107 sq. m / 1,152 sq. ft<br />
U<br />
B3<br />
Bedroom 3<br />
01.05<br />
7.10 m²<br />
Bedroom 2<br />
01.04<br />
ES<br />
L<br />
HP<br />
WC<br />
11.57 m²<br />
WC<br />
E<br />
KD<br />
GROUND FLOOR<br />
LR<br />
B2<br />
Hot Press<br />
HP 01.03<br />
1.09 m²<br />
L<br />
Hall<br />
01.06<br />
9.51 m²<br />
B1<br />
Bathroom<br />
01.07<br />
B<br />
4.01 m²<br />
FIRST FLOOR<br />
Ensuite<br />
01.02 ES<br />
4.07 m²<br />
Bedroom 1<br />
01.01<br />
13.09 m²<br />
GROUND FLOOR FIRST FLOOR<br />
G<br />
B1<br />
WC<br />
U<br />
B3<br />
E<br />
KD<br />
LR<br />
B2<br />
LEGEND<br />
KD Kitchen/Diner LR Living Room E Entrance Hall WC Toilet<br />
L Landing B1 Bedroom 1 B2 Bedroom 2 B3 Bedroom 3 B Main Bathroom<br />
ES Ensuite HP Hot Press U Utility<br />
LEGEND<br />
KD Kitchen/Diner LR Living Room E Entrance Hall WC Toilet<br />
L Landing B1 Bedroom 1 B2 Bedroom 2 B3 Bedroom 3 B Main Bathroom<br />
ES Ensuite HP Hot Press U Utility<br />
38<br />
39
Specifications<br />
External Finishes<br />
• Low-maintenance brick finish<br />
• Low-maintenance uPVC facia, soffits, gutters<br />
and downpipes<br />
Internal Finishes<br />
• All walls and ceilings will be plaster skimmed<br />
• High floor-to-ceiling heights on the ground floor<br />
• Insulated air tight trap door and pull down stairs<br />
fitted for easy access to attic in all houses.<br />
Kitchen/Utility<br />
• Fully-fitted kitchens will be fitted with the following<br />
integrated appliances fridge freezer, electric oven,<br />
induction hob, dishwasher and extractor fan.<br />
(Subject to signing contracts within 21 days)<br />
• Utility rooms are fitted with separate washing machine<br />
and dryer.<br />
The 3 Bed Houses<br />
• High quality fitted kitchen with a matt handleless door<br />
• Carrara Quartz worktop, with upstand and splashback<br />
behind the hob<br />
• Bosch integrated appliances (subject to signing contract<br />
within 21 days)<br />
The 4 and 5 Bed Houses<br />
• The kitchen is superbly crafted in solid oak<br />
• Carrara Quartz worktop, with upstand and splashback<br />
behind the hob<br />
• Bosch integrated appliances to 4 bed house<br />
(Subject to signing contract within 21 days)<br />
<strong>Wood</strong> Stoves<br />
• Fitted to 5 bed homes only<br />
• A Wanders S60 <strong>Wood</strong> burning stove with contemporary<br />
Limestone / travertine surround and hearth, fitted to the<br />
ground floor living room<br />
Bathrooms/En-suites<br />
• All bathrooms and en-suites are fitted with high-quality sanitary<br />
ware throughout<br />
• Wet-room style low profile shower trays and doors<br />
• Luxury baths with bath shower mixer and handset<br />
• Shower doors are fitted to all en-suites<br />
• Porcelanosa tiles to wall and floors in bathroom and en-suite<br />
• Thermostatically-controlled shower in master en-suite<br />
• Chrome heated towel rails fitted in main bath<br />
and en-suite.<br />
• Tiled splashback to main bathroom and en-suite<br />
Wardrobes<br />
• Luxurious fitted wardrobes with dark walnut interior<br />
as per showhouse<br />
Electrical<br />
• Smoke, heat and carbon monoxide detectors<br />
fitted as standard<br />
• Wired for intruder alarm<br />
• Climote electronic time clock for heating and hot water<br />
• Under-counter lighting included in the kitchen<br />
• All houses are wired for Virgin Media and eir<br />
External Windows and Doors<br />
• High-performance low-energy PVC double glazed windows<br />
• High-performance low-energy front door with multi-point<br />
locking system<br />
Doors and Ironmongery<br />
• All houses fitted with 2-panel painted internal doors<br />
and architraves & brushed chrome ironmongery<br />
• All houses fitted with 6” moulded painted skirting board<br />
• White oak handrail to stairs with painted balustrades<br />
Heating and Ventilation<br />
• 3 zone gas-fired central heating<br />
• Pressurised hot and cold water system throughout houses<br />
providing increased pressure to all wash hand basins, baths<br />
and showers.<br />
• Mechanical ventilation and heat recovery system<br />
• Kingspan roof mounted solar panels for supplementary<br />
hot water and reduced energy bills<br />
• All radiators with individual thermostatically-controlled valves<br />
• Dual-flush WC cisterns for water conservation<br />
• Low pressure water conservation taps to sinks<br />
• High levels of insulation in walls, roof and floors.<br />
• A3 BER rating<br />
Gardens<br />
• Rear gardens are seeded<br />
• Flag paved patio area as per standard garden in showcourt<br />
• Cobble lock permeable paving to private driveways<br />
Common Areas<br />
• Extensive landscaping throughout the development<br />
Management Company<br />
• A management company, of which each owner will become<br />
a member, will take certain common areas in charge<br />
• Service charges are paid annually to the management<br />
company<br />
• The managing agent is Benchmark Property<br />
Guarantee<br />
• 10 year Global Home Warranty<br />
Sustainability<br />
and Energy Saving<br />
Efficient Low-Energy Design<br />
The houses at <strong>Grace</strong> <strong>Park</strong> <strong>Wood</strong> enjoy many features<br />
designed to reduce energy demand and to reduce<br />
the cost of heating and hot water production.<br />
Windows<br />
Houses at <strong>Grace</strong> <strong>Park</strong> <strong>Wood</strong> are fitted with high<br />
performance windows which are significantly more<br />
efficient than traditional double glazing.<br />
Insulation<br />
All of our houses are constructed with superior levels<br />
of insulation and they are carefully designed and<br />
detailed to reduce heat loss through floors,<br />
walls and roofs.<br />
Air-Tightness<br />
Air-tightness membranes have been incorporated and<br />
other features to ensure that these homes are draftfree<br />
and that heat does not escape from the fabric of<br />
the building.<br />
Mechanical Heat Recovery Ventilation<br />
As these houses are highly insulated and air tight a<br />
mechanical heat recovery ventilation system has been<br />
incorporated. This system extracts warm stale air from<br />
kitchens and bathrooms and supplies fresh air into<br />
bedrooms and living rooms. As part of this process<br />
the system recovers up to 90% of the heat energy in<br />
the exhausted stale air and uses it to warm the fresh<br />
air coming into the home. The benefits of this system<br />
are managed ventilation, reduced heat loss and less<br />
dust and pollutants as the fresh air is filtered.<br />
Solar Panels<br />
Kingspan solar panels are fitted to the roofs to<br />
generate hot water, which is then stored in the hot<br />
water cylinder.<br />
Permeable Paving Driveways<br />
Permeable paving driveways clean and slow<br />
rain water to help reduce pollution in our<br />
natural waterways.<br />
40<br />
GRACE PARK WOOD
GRACE PARK WOOD<br />
Castlethorn<br />
Over the last three decades Castlethorn have built some of the most<br />
attractive, desirable and innovative developments in the Greater Dublin<br />
area. Castlethorn’s success to date can be largely attributed to their<br />
meticulous site selection. Castlethorn provide quality new homes in<br />
areas which offer an excellent range of amenities, proximity to schools,<br />
shopping and transport. Castlethorn’s attention to detail, high quality<br />
specification and finish makes them an industry leader in residential<br />
house building in Ireland.<br />
Examples of Castlethorn’s<br />
prestigious work to date include:<br />
Avoca <strong>Park</strong>, Blackrock<br />
Carysfort <strong>Park</strong>, Blackrock<br />
Holmwood, Cabinteely<br />
Killeen Castle, Dunsany, Co. Meath<br />
Rathborne, Ashtown<br />
Belarmine, Stepaside<br />
Riverwood, Castleknock<br />
Fernleigh, Castleknock<br />
<strong>Wood</strong>brook, Castleknock<br />
Adamstown in West Dublin<br />
Professional Team<br />
Savills New Homes<br />
33 Molesworth Street,<br />
Dublin 2.<br />
T 01 618 1300<br />
E newhomes@savills.ie<br />
W www.savills.ie<br />
Solicitors<br />
Byrne Wallace<br />
88 Harcourt St,<br />
Dublin 2.<br />
Architects<br />
O’Mahony Pike<br />
The Chapel,<br />
Mount St. Anne’s,<br />
Milltown,<br />
Dublin 6.<br />
Development Manager<br />
CTN Developments<br />
Developer<br />
CTN Developments is a<br />
Castlethorn Group Company<br />
<strong>Grace</strong> <strong>Park</strong> <strong>Wood</strong> is the latest development in Ireland<br />
by TIO ICAV (TIO), whose other Irish investments include<br />
office developments, residential houses and apartments.<br />
TIO is an investment fund regulated by the Central Bank<br />
of Ireland. Its investment manager is Oaktree, a global<br />
alternative investment manager listed on the New York<br />
Stock Exchange.<br />
Castlethorn is a proud member of the Irish Homebuilder’s<br />
Association, Construction Industry Federation and<br />
Construction Industry Register Ireland.<br />
42 THE HOUSES<br />
Savills Ireland and the Vendor/Lessor give note that the particulars and information contained in this brochure do not form any part of any offer or contract and are for guidance only.<br />
The particulars, descriptions, dimensions, references to condition, permissions or licences for use or occupation, access and any other details, such as prices, rents or any other outgoings are<br />
for guidance only and are subject to change. Maps and plans are not to scale and measurements are approximate. Whilst care has been taken in the preparation of this brochure intending<br />
purchasers, Lessees or any third party should not rely on particulars and information contained in this brochure as statements of fact but must satisfy themselves as to the accuracy of<br />
details given to them. Neither Savills Ireland nor any of its employees have any authority to make or give any representation or warranty (express or implied) in relation to the property and<br />
neither Savills Ireland nor any of its employees nor the vendor or lessor shall be liable for any loss suffered by an intending purchaser/Lessees or any third party arising from the particulars or<br />
information contained in this brochure. Prices quoted are exclusive of VAT (unless otherwise stated) and all negotiations are conducted on the basis that the purchasers/lessees shall be liable for<br />
any VAT arising on the transaction. This brochure is issued by Savills Ireland on the understanding that any negotiations relating to the property are conducted through it.
GRACEPARKWOOD.IE








