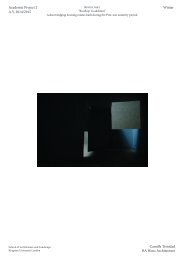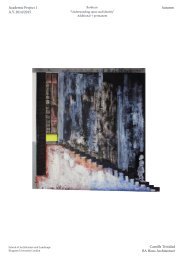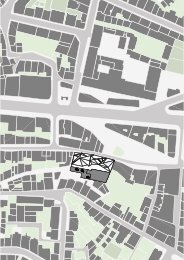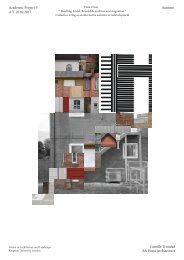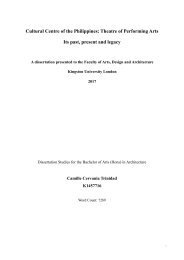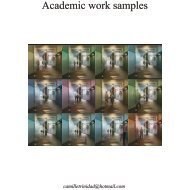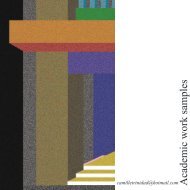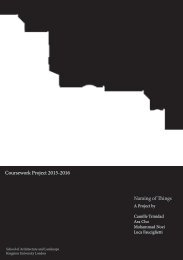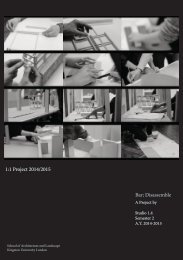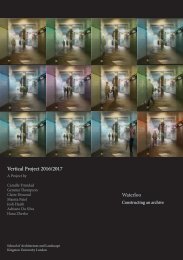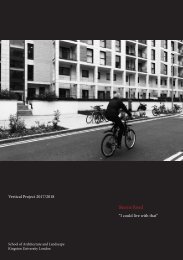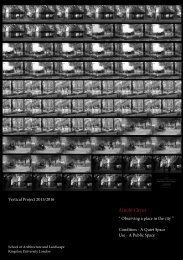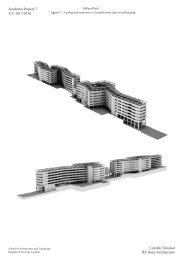Hay Al Amal: New forms of living
Create successful ePaper yourself
Turn your PDF publications into a flip-book with our unique Google optimized e-Paper software.
ABOUT THE SITE<br />
<strong>Hay</strong> <strong>Al</strong> <strong>Amal</strong> is a neighbourhood located at Sidi Bernoussi<br />
in Casablanca. We focused on a compound<br />
consisting <strong>of</strong> 7, 4-storey blocks with 64 flats in each<br />
Field trip workshop 2016/2017<br />
A Project by<br />
Camille Trinidad<br />
Yanjela Sherpa<br />
Abdirisak Jama<br />
Jessriel Austria<br />
Chaimaa Zerkdi<br />
Walid Nokta<br />
Othmane jarbal<br />
Abir Salhi<br />
<strong>Hay</strong> <strong>Al</strong> <strong>Amal</strong><br />
<strong>New</strong> <strong>forms</strong> <strong>of</strong> <strong>living</strong><br />
School <strong>of</strong> Architecture and Landscape<br />
Kingston University London<br />
Ecole d’Architecture<br />
Casablanca, Morocco
Brief<br />
The workshop is a joint effort between<br />
us and an architecture school in Morocco<br />
where we studied and mapped different<br />
settlements in Casablanca. The theme<br />
was ‘<strong>New</strong> <strong>forms</strong> <strong>of</strong> <strong>living</strong> and urban morphology’.<br />
The aim was to visit the site and<br />
record its physical aspect, understand the<br />
programme and analyse its morphology. At<br />
the end <strong>of</strong> the week, we were to present our<br />
findings and compare these types <strong>of</strong> settlements<br />
to London.<br />
The study was split into survey and interview.<br />
Since we were in a foreign city, it was<br />
polite to get to know some <strong>of</strong> the residents<br />
first. This was also a way to collect data in<br />
regards as to how much change was done to<br />
the interiors and as well as how the residents<br />
use the space.
ANALYSING CASABLANCA’S<br />
HOUSING TYPOLOGY<br />
WORKSHOP BRIEF<br />
When we arrived in Casablanca, we stayed with our<br />
hosts, which are also our groupmates for the five-day<br />
project we need to finish and present by the end <strong>of</strong> the<br />
week. We were given a reader that stood as a guide for<br />
us as to how we were supposed to tackle this project.<br />
There are five commune/areas, which are chosen, collaborated-ly<br />
by our tutors.<br />
in regards to some physical aspect <strong>of</strong> our area. We<br />
were required to survey, interview, make drawings<br />
and present it an A0.
HAY AL AMAL<br />
<strong>Hay</strong> <strong>Al</strong> <strong>Amal</strong> is a neighbourhood located at<br />
Sidi Bernoussi in Casablanca. We focused<br />
on a compound consisting <strong>of</strong> 7, 4-storey<br />
blocks with 64 flats in each (total <strong>of</strong> 448<br />
units) with open parking spaces in between<br />
blocks.<br />
There are mixed-used buildings on its north<br />
which included a street level café, car repair<br />
shops, first storey dental clinic and residential<br />
units on top <strong>of</strong> these commercial spaces.<br />
The main modes <strong>of</strong> transport around the<br />
area are public buses, taxis and private cars.<br />
The blocks <strong>of</strong> flats are a government funded<br />
project for working class families. They<br />
own the units they live in, meaning they can<br />
change the interior and exterior however<br />
they want. The housing is given to them by<br />
the government although technically, the<br />
land is still owned by the government.<br />
ABOUT THE SITE<br />
<strong>Hay</strong> <strong>Al</strong> <strong>Amal</strong> is a neighbourhood located at Sidi Bernoussi<br />
in Casablanca. We focused on a compound<br />
consisting <strong>of</strong> 7, 4-storey blocks with 64 flats in each<br />
(total <strong>of</strong> 448 units) with open parking spaces in between<br />
blocks.<br />
There are mixed-used buildings in north <strong>of</strong> the site<br />
which included a street level café, car repair shops,<br />
first storey dental clinic and residential units on top<br />
<strong>of</strong> these commercial spaces. The main modes <strong>of</strong> transport<br />
around the area are public buses, taxis and private<br />
cars.<br />
28<br />
The blocks <strong>of</strong> flats are a government funded project<br />
for working class families but these families own the<br />
units they live in, meaning they can change however<br />
they want the units and is given to them by the government<br />
although technically, the land is still owned<br />
by the government.
29
Site description<br />
Location: Sidi Bernoussi<br />
Typology: private housing and commercial<br />
spaces<br />
Date constructed: 1960-70<br />
Developer: government<br />
Standard <strong>of</strong> <strong>living</strong>: middle class<br />
Access and transportation: bicycle, bus, taxis<br />
and private cars<br />
Names <strong>of</strong> the streets limiting the sites:<br />
Abi Der <strong>Al</strong> Ghafari<br />
Boulevard Ahmed Ben Bassou<br />
Rue 1<br />
Rue 2<br />
Physical Aspect <strong>of</strong> the site<br />
Total Area: 68000 sqm<br />
Communal and green spaces: 4000 sqm<br />
(5.8% from total area)<br />
Number <strong>of</strong> buildings: 7<br />
Dimensions <strong>of</strong> individual building<br />
Height: 12 m<br />
Width: 43 m<br />
Depth: 7 m<br />
Functions and Programs<br />
Number <strong>of</strong> lodgements: 64 units per building<br />
Number <strong>of</strong> storey on each building: 4 levels<br />
Total surface area <strong>of</strong> each building: 1,204<br />
sqm (301 sqm x 4 levels)<br />
Future development: Tram way
Drawing Surveys<br />
The surveying was done both through estimation<br />
and recorded measurements. We<br />
defined the space through the existing objects<br />
we surveyed and categorised them into<br />
three: dwelling, movable and permanent.<br />
By creating three different drawings that illustrate<br />
various elements <strong>of</strong> the site, we can<br />
show how the inhabitants change their environment<br />
according to their way <strong>of</strong> <strong>living</strong>.<br />
Survey drawings<br />
Site plan<br />
Ground floor plan in context<br />
North West street elevation<br />
Cross Section<br />
Front and Rear Elevation<br />
East context street Elevation and Floor Plan<br />
(Commercial buildings)<br />
3D perspective<br />
33
34
From the interview, we knew that everything was repeated<br />
in terms <strong>of</strong> design, layout, access and openings.<br />
They focused on taking notes <strong>of</strong> the events happening<br />
After surveying the site, we had a midweek tutorial for<br />
the layout process <strong>of</strong> our final presentation. This led<br />
us to use all <strong>of</strong> our hand drawings and sketches for our<br />
WORKING PROCESS
We went to ask and take notes while the other<br />
translates. We asked questions like how long<br />
have they been <strong>living</strong> in the area, what is the<br />
most important space in the community and<br />
among other things that are in our reader guide.<br />
We also asked if we can see the in- side <strong>of</strong> the<br />
house and asked if the layout is the same with<br />
everyone’s.<br />
We spoke with people in various ages, from kids<br />
to elderly and went around the adjacent part <strong>of</strong><br />
the site where the commercial street lies. We<br />
went into a first floor dental clinic and asked<br />
about the changes they have made with the interior,<br />
as it was originally a res- idential flat.<br />
Meanwhile, the others tried to gather in- formation<br />
about the measurement <strong>of</strong> a single building.
Residential area<br />
Age: 20-80<br />
Number <strong>of</strong> family members: 3-4<br />
Living there since: 2000/1956<br />
House ownership/rental: Ownership<br />
Use <strong>of</strong> public transport: walking, buses, cars<br />
and taxis<br />
Interviewee statements<br />
- Average noise<br />
- Events are held in the public space/shared<br />
parking (e.g. weddings, funerals, ceremonies)<br />
- People can use any laundry link made by<br />
the homeowners<br />
- Everybody is invited when there are events<br />
- Neighbourhood is a whole community<br />
and the people are getting along well<br />
- Most have at least three generation <strong>of</strong> families<br />
<strong>living</strong> in the building<br />
Differences and changes in the site<br />
- Relocation <strong>of</strong> the toilet and location <strong>of</strong> the<br />
rooms in the apartment<br />
- People added gates, shutters, laundry lines,<br />
metal railings on the doors and windows<br />
- Drainage system<br />
- Painting <strong>of</strong> facade every year<br />
Hopes for the family and the community<br />
- They wanted to get out <strong>of</strong> poverty<br />
- If they can turn back time, they would like<br />
to live in the house opposite <strong>of</strong> the road<br />
- If they have a choice, they would live in a<br />
better area<br />
Most important part <strong>of</strong> their house<br />
- The private bedroom<br />
- Shared public space
Commercial area<br />
Age: 25-50<br />
Number <strong>of</strong> family members: n/a<br />
Living there since: 2006<br />
House ownership/rental: Ownership<br />
Use <strong>of</strong> public transport: walking, buses, cars<br />
and taxis<br />
Building habitation<br />
Commercial: Cafe, dental clinic, physiotherapy<br />
clinic, Moroccan herbs shop and<br />
convenience stores<br />
Private: 2 level flat and 1 extra ro<strong>of</strong>top<br />
apartment<br />
Living Condition<br />
-Average noise<br />
-The apartment has different entrance on<br />
the other side <strong>of</strong> the road for end buildings<br />
-The upper story commercial spaces have<br />
their separate entrances facing the main<br />
road in which the doorways lead to a staircase.<br />
-Commercial units have larger doorway entry<br />
and windows<br />
-The building feels more private and has a<br />
better <strong>living</strong> condition<br />
Differences and changes<br />
-Additional door openings for easy access<br />
between the reception, <strong>of</strong>fice and the clinic<br />
-Additional gate for the dentist’s entry<br />
-Room extension on the ro<strong>of</strong>top
We made three different drawings that illustrate<br />
various elements in the site to show how<br />
the inhabitants change their environment according<br />
to their way <strong>of</strong> <strong>living</strong>.<br />
Dwelling plan<br />
Permanent elements<br />
Movable elements
The idea that stood out in regards to the project<br />
was <strong>Hay</strong> <strong>Al</strong> <strong>Amal</strong>’s residents and their resilience.<br />
When the government leaves no space<br />
for agency (the resident’s ability to have a<br />
choice), it results into people developing their<br />
resourcefulness.<br />
They started to use the parking lots as a make<br />
shift neighbourhood exterior <strong>living</strong> room, celebrating<br />
community events such as birthdays,<br />
weddings and funerals. The gutters and stairs<br />
were used as storages and seating areas where<br />
the mothers and the elders sit, chat and work<br />
together during laundry day. The windows<br />
were used as a threshold space to attach clothing<br />
lines in which the residents share. These<br />
temporary elements created an identity and<br />
acts as clues into the events happening behind<br />
the exterior walls. <strong>Al</strong>l these changes they made<br />
transformed the architecture <strong>of</strong> the place and<br />
therefore shaped a particular part <strong>of</strong> the city’s<br />
fabric.
The blocks <strong>of</strong> flats are a government funded project<br />
for working class families but these families own the<br />
units they live in, meaning they can change however




