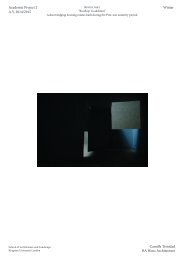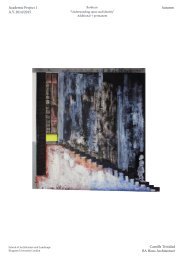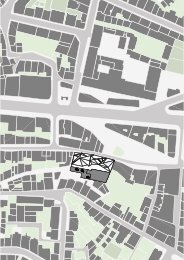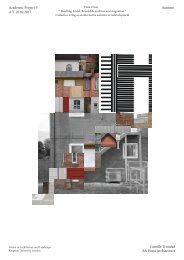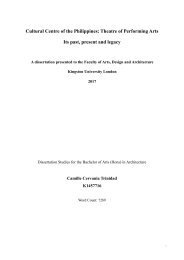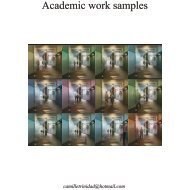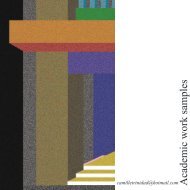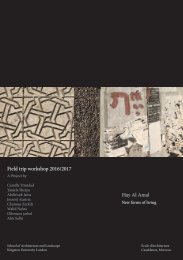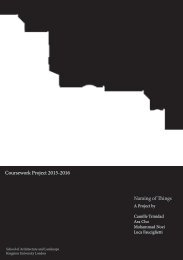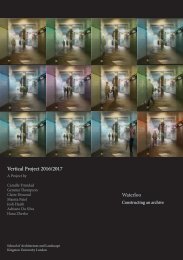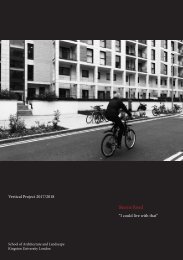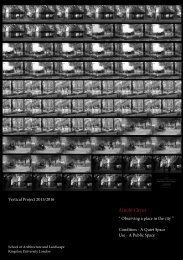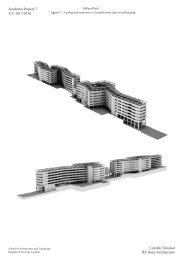1-1 Project
Create successful ePaper yourself
Turn your PDF publications into a flip-book with our unique Google optimized e-Paper software.
1:1 <strong>Project</strong> 2014/2015<br />
Bar; Disassemble<br />
A <strong>Project</strong> by<br />
Studio 1.4<br />
Semester 2<br />
A.Y. 2014-2015<br />
School of Architecture and Landscape<br />
Kingston University London
Brief: 1:1 <strong>Project</strong><br />
Location: Knights Park campus<br />
Every year, first year students design and<br />
build a structure as a studio to be exhibited<br />
on the week of school assembly. This year,<br />
wood is the main material.<br />
Our studio decided to use the morning to<br />
host a design charrette where two students<br />
will design as a group and make a model<br />
of their proposal which will then compete<br />
with the other’s proposed structure for the<br />
studio’s 1:1 project. Meanwhile, the afternoon<br />
session was used as a time for allocation<br />
of responsibility.
Design iteration<br />
We decided to build a bar like structure that<br />
has a flexible and repetitive design element<br />
which can be easily assemble and disassemble<br />
while also studying its future use. Our<br />
project consists of elements that heavily<br />
rely on the joints and repetitions to induce<br />
stability. Each “set” is made up of four 2.5<br />
meter soft wood ’legs’ and an orb plank that<br />
acts as a joint. Each set mimics a singular<br />
regular triangular polyhedron. A singular<br />
structure is then made up three inverted<br />
sets. But since the measurement should be<br />
finalised in order to estimate the amount<br />
of materials we need for the structure, we<br />
listed quite a few restrictions in regards to<br />
the design.<br />
Things to consider:<br />
Location - How much space can we occupy<br />
determines how much sets we need to<br />
produce. If we decide to occupy an exterior<br />
space, how will the weather affect the structure?<br />
Layout - Depending on the location, we can<br />
alter the design to be able to fit the space.<br />
Accessible space - Is the structure going to<br />
be an active part of the assembly? Do we<br />
want the structure to be responsive with the<br />
needs of the users passersby?<br />
Assembly space - Do we have enough space<br />
to assemble the structure onsite or do we<br />
need to pre-assemble it then transport it?<br />
Lighting - How will the structure be lit? Will<br />
it obstruct interior lightings on site?
Storage space - Do we have enough storage<br />
space for the materials before, during and<br />
after the project?<br />
Height - How much available height space<br />
do we have determines the angle cut of the<br />
soft wood.<br />
Health and Safety - Does it pass the standard<br />
health and safety of the site? e.g. original<br />
function of the space is a lobby; Will it obstruct<br />
fire exits?<br />
Time - How much time do we need to spend<br />
for the project can also determine how<br />
much people should work different roles.<br />
Transportability - if pre-assembled, will it<br />
be easy to transport it on site?<br />
Weight - How many people are need to<br />
transport the structure?<br />
Stability - Is the design and measurement<br />
integrity enough for the set to be safely<br />
placed on its own or does it need another<br />
element as a stabiliser?
Observation<br />
Repetition of elements made it easier to<br />
produce.<br />
Designing according to standard material<br />
size helps to decide on the structure’s height.<br />
Amount of materials available was easy to<br />
determine due to the designation of “sets”.
Assembling phase<br />
The assembling phase only took less than a<br />
week due to the structure’s design guideline<br />
making it easier to cut the materials and assemble<br />
it in the studios. It also helped when<br />
we produced a model for both the site and<br />
the proposal which was used to test and finalised<br />
the layout of the structures and as<br />
well as during the meeting with the health<br />
and safety staff. When the first sample<br />
structure was made, we decided to add the<br />
planks to be able to use the structure as a<br />
temporary bar.<br />
https://vimeo.com/295717523
Finalisation and re-use<br />
It was on exhibit until the end of the school<br />
assembly and was reused as a bar for the<br />
summer degree show.




