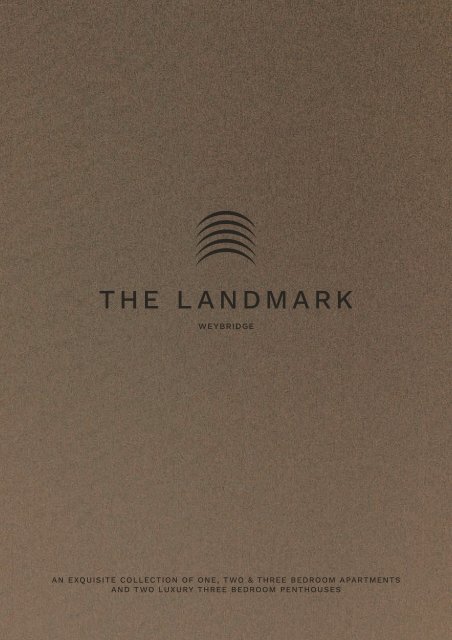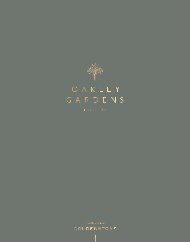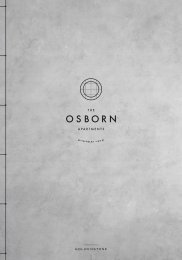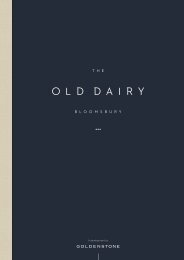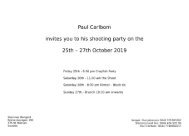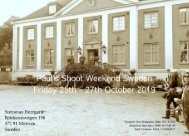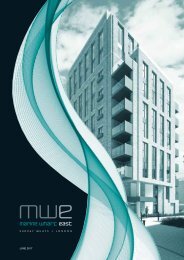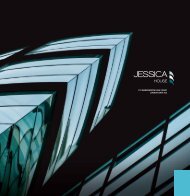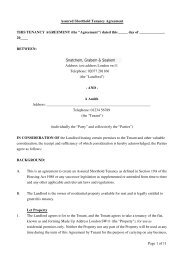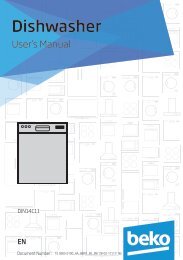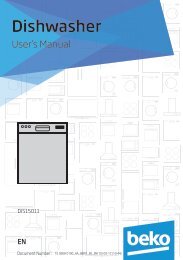Landmark
You also want an ePaper? Increase the reach of your titles
YUMPU automatically turns print PDFs into web optimized ePapers that Google loves.
AN EXQUISITE COLLECTION OF ONE, TWO & THREE BEDROOM APARTMENTS<br />
AND TWO LUXURY THREE BEDROOM PENTHOUSES
A NEW LANDMARK<br />
FOR WEYBRIDGE<br />
Acting as a symbolic gateway to Weybridge, The <strong>Landmark</strong> from<br />
innovative developer Cleanslate is as distinctive as it is well located,<br />
enjoying a prominent position on Queen’s Road, convenient for the<br />
town centre and Weybridge Station. The <strong>Landmark</strong> is set to become<br />
the town’s most prestigious new address. The development offers<br />
a wide selection of luxury 1, 2 and 3 bedroom apartments and<br />
3 bedroom penthouses, all benefitting from outside space and<br />
secure allocated underground parking.
THE VISION<br />
Created by award-winning international architects, The <strong>Landmark</strong><br />
has been designed to be a statement building in an urban setting,<br />
the focal point of which is a stunning, curved façade that<br />
gracefully follows the arc of the road.<br />
Computer generated image, indicative only
Computer generated image, indicative only<br />
THE DETAIL<br />
All of The <strong>Landmark</strong>’s apartments and penthouses feature<br />
terraces or balconies, while all residents can enjoy the large<br />
landscaped private courtyard garden to the rear.
THE LOCATION<br />
Ideally located close to the many shops, bars, cafés and<br />
restaurants of Queen’s Road, The <strong>Landmark</strong> is less than<br />
a mile from a Waitrose and the more extensive choice<br />
of boutiques and eateries in and around Weybridge town<br />
centre. In addition, whether it’s a walk along the River<br />
Wey, participating in sports or just spectating, there’s<br />
a whole host of leisure amenities within easy reach.
Located on the banks of<br />
the River Wey, Weybridge<br />
is the perfect place to go<br />
for a waterside stroll,<br />
indulge yourself in some<br />
serious retail therapy or<br />
enjoy a spot of alfresco lunch.<br />
Weybridge Green and its<br />
cricket club are less than<br />
half a mile from home<br />
and there are several<br />
superb public and private<br />
golf courses to be enjoyed<br />
locally. Weybridge also<br />
offers a choice of two<br />
popular tennis clubs, the<br />
Bannatyne Health Club<br />
and a David Lloyd gym,<br />
swimming pool and spa.<br />
Effortlessly sophisticated,<br />
leafy and laid back, Weybridge<br />
offers the perfect opportunity<br />
to just kick off your shoes and<br />
relax. Everything you could<br />
want or need is close at hand.<br />
The choice of bars, cafés<br />
and restaurants is simply<br />
exceptional. From chic,<br />
French-style brasseries<br />
and oak beamed gastro<br />
pubs to family run Italian<br />
restaurants, Weybridge<br />
offers a cosmopolitan choice<br />
of eateries to suit all palates.<br />
Living at The <strong>Landmark</strong> there’s a host of great days<br />
out close at hand. Enjoy the motoring heritage at<br />
Brooklands Museum and Mercedes-Benz World or<br />
the thrill of racing of a different kind at Sandown<br />
Park. Catch an exciting rugby international at<br />
Twickenham, or soak in the splendour of Hampton<br />
Court or Richmond Park; all of these attractions are<br />
less than ten miles from home.<br />
The local area offers picturesque and relaxing<br />
riverside walks along the River Wey and the<br />
Thames, with some traditional country pubs<br />
along the way. For the more energetic, the<br />
Weybridge Rowing Club and the Elmbridge<br />
Canoe Club offer river sports for beginners<br />
or the more experienced.<br />
In addition to the<br />
Queen’s Road shops<br />
moments from The<br />
<strong>Landmark</strong>, Weybridge<br />
is also home to both<br />
Waitrose and Morrisons<br />
supermarkets, while<br />
there’s a large M&S<br />
at nearby Brooklands.<br />
Weybridge High Street<br />
offers an enticing mix of<br />
fashionable boutiques,<br />
independent shops and<br />
top brands, as well as a<br />
thriving café culture.<br />
Local area photography, indicative only
12<br />
miles to Heathrow T5<br />
THE CONVENIENCE<br />
Just 19 miles by road to London, Weybridge is perfectly<br />
placed for working in the capital while enjoying all the benefits<br />
of a Surrey county town lifestyle. Less than a mile from<br />
The <strong>Landmark</strong>, Weybridge Station offers direct services into<br />
London Waterloo in as little as 29 minutes. Road connections<br />
are just as convenient. The M25/M3 junction is less than six<br />
miles away, providing quick onward travel to the M4,<br />
while Heathrow Airport is 12 miles away.<br />
19<br />
miles to London<br />
29<br />
minutes to London Waterloo<br />
Travel times taken from Google maps and Nationalrail.co.uk.
THE INSIDE STORY<br />
With a luxurious specification as standard, it is not only<br />
the exterior of The <strong>Landmark</strong> that makes a statement.<br />
All of the apartments and penthouses feature some of the<br />
best in designer names, and a host of quality materials<br />
and finishes which create desirable homes that are as<br />
practical for modern living as they are aspirational.
THE SPECIFICATION<br />
Bathrooms & En Suites<br />
• Laufen Pro wall hung WC with concealed cistern and flush plate<br />
• Steel double ended bath with chrome mixer taps and hand-shower<br />
• Low profile shower trays with glass sliding doors<br />
• Grohe SmartControl shower controls<br />
• Wall mounted Vado Aquablade shower heads<br />
• Wall mounted Laufen vanity unit*, Val washbasin and<br />
Grohe chrome mixer tap<br />
• British Ceramic Tile wall and floor tiles*<br />
• Chrome heated towel rail<br />
• Shaver socket<br />
• Illuminated tiled niches to showers and baths<br />
Heating, Electrical & Lighting<br />
• Vaillant eco TEC Green IQ energy efficient gas fired<br />
central heating and hot water system<br />
• Zoned underfloor heating to all rooms<br />
• Mechanical ventilation with heat recovery system<br />
• Plumbing for washer/dryer in cupboard<br />
• White sockets and switches throughout<br />
• White energy efficient downlights<br />
Data Points<br />
• BT points to living room and bedrooms<br />
• Terrestrial/Sky +/DAB points to living room and bedrooms<br />
Security<br />
• Video entry phone<br />
• PAS24 certified apartment entrance door<br />
• Mains wired smoke detectors and fire alarm system<br />
Communal<br />
• Allocated secure underground parking with lift access to all floors<br />
• Electrical car charging points (not all spaces)<br />
• Landscaped communal gardens<br />
• Post boxes to each core<br />
Technology<br />
• Each apartment at The <strong>Landmark</strong> will benefit from a sophisticated cabling<br />
infrastructure, allowing residents to derive maximum benefit from current<br />
and future technologies. Every habitable room will feature data points with<br />
integrated CAT 6 wiring, allowing for seamless networking and remote<br />
control of the central heating system and living room lighting. An<br />
integrated audio-visual system can also make use of this infrastructure,<br />
which can be installed as an optional purchaser upgrade.<br />
Assurance<br />
• 10 Year Warranty from CRL<br />
Building Fabric<br />
• Concrete frame building with internal steel frame system<br />
and party walls<br />
• Brick and aluminium feature external cladding with thermally<br />
broken aluminium frame double-glazed windows and external doors<br />
• Lifts serving all floors including basement<br />
• Balcony or terrace to all apartments<br />
Internal Features<br />
• Pristine white internal doors with stainless steel door handles<br />
• Contemporary designer flooring to reception hall,<br />
living room and kitchen<br />
• Bespoke wardrobes* to master bedrooms<br />
• Dusted Moss paint finish to living area walls and Expresso Delight<br />
to bedrooms walls<br />
• White matt emulsion ceilings<br />
• White Eggshell painted chamfered skirting and architraves<br />
Kitchen<br />
• Timber designer painted* kitchen with soft close doors<br />
and drawers, LED under-cupboard lighting<br />
• Stone composite worktops and upstands*<br />
• Smeg stainless steel appliances including multi-function fan oven,<br />
microwave, gas hob, dishwasher, fridge/freezer and extractor fan<br />
• Stainless steel splashback<br />
• Bowl and a half undermounted sink<br />
• Chrome mixer tap<br />
• Brushed stainless steel electrical sockets and switches<br />
*A choice of interior colour palettes are available. Please note this is subject to availability at the time of installation.<br />
All particulars in this specification are for guidance only, some variations may be introduced as necessary. Computer generated images, indicative only.
Computer generated image, indicative only
THE RESIDENCES<br />
One of the distinguishing features of The <strong>Landmark</strong> is the wide<br />
choice of apartments in terms of accommodation, orientation<br />
and aspect. Ranging in size from 536 sq ft to 1,550 sq ft (excluding<br />
outside space), there’s an apartment to suit all lifestyle needs.
GROUND FLOOR<br />
Queens Road<br />
N<br />
Terrace Terrace Terrace Terrace<br />
Bin Store<br />
Bedroom 2<br />
Master<br />
Bedroom<br />
Master<br />
Bedroom<br />
Bedroom 2<br />
Living/<br />
Dining<br />
Bedroom<br />
Living/<br />
Dining<br />
Bedroom<br />
Retail Unit<br />
Kitchen/Living/<br />
Dining<br />
Hall<br />
Bath<br />
En<br />
Suite<br />
W<br />
W<br />
En<br />
Suite<br />
Bath<br />
Hall<br />
Kitchen/Living/<br />
Dining<br />
Kitchen<br />
St<br />
Hall<br />
Bath<br />
W<br />
Kitchen<br />
St<br />
Hall<br />
Bath<br />
W<br />
45<br />
Bath<br />
Kitchen<br />
Living/<br />
Dining<br />
Terrace<br />
Prince’s Road<br />
Terrace<br />
Kitchen<br />
Living/<br />
Dining<br />
Linen<br />
Hall<br />
5<br />
Hall<br />
4<br />
Linen<br />
St<br />
3 Hall<br />
St<br />
Kitchen<br />
Bath<br />
W<br />
St<br />
Bedroom<br />
Lobby<br />
Service<br />
Riser<br />
Lift<br />
W<br />
7<br />
Master<br />
Bedroom<br />
6 28<br />
Linen<br />
Linen<br />
Linen<br />
Hall<br />
En<br />
Suite<br />
Bath<br />
St<br />
Bedroom 2<br />
Kitchen<br />
Living/<br />
Dining<br />
Kitchen<br />
Living/<br />
Dining<br />
St<br />
Bath<br />
Bedroom 2<br />
Hall<br />
Linen<br />
En<br />
Suite<br />
27<br />
Master<br />
Bedroom<br />
Service<br />
Riser<br />
Lift<br />
W<br />
Lobby<br />
26<br />
Bath<br />
Hall<br />
47 48<br />
Linen<br />
W<br />
Bedroom<br />
St<br />
Kitchen<br />
Living/<br />
Dining<br />
Bath<br />
Kitchen<br />
46<br />
Hall<br />
W<br />
St<br />
Living/<br />
Dining<br />
St<br />
W<br />
Bedroom<br />
Bedroom<br />
W<br />
Bath<br />
Linen<br />
Living/<br />
Dining<br />
Terrace<br />
Terrace<br />
Terrace<br />
Terrace<br />
Kitchen<br />
Terrace<br />
Bedroom<br />
Bin Store<br />
N o 3<br />
Kitchen/Living/Dining<br />
7706mm x 3118mm 25’3” x 10’3”<br />
Bedroom<br />
5514mm x 3548mm 18’1” x 11’8”<br />
Total Area 52.77 m 2 568.01 ft 2<br />
Bath<br />
N o 4<br />
Kitchen/Living/Dining<br />
7091mm x 3570mm<br />
Bedroom<br />
4339mm x 3829mm<br />
Total Area<br />
23’3” x 11’9”<br />
14’3” x 12’7”<br />
57.82 m 2 622.37 ft 2 N o 5<br />
W<br />
Bedroom<br />
Access Ramp<br />
to Car Parking<br />
Living/<br />
Dining<br />
Terrace<br />
N o 6<br />
Kitchen/Living/Dining<br />
5420mm x 4363mm 17’9” x 14’4”<br />
Master Bedroom<br />
6033mm x 2966mm 19’10” x 9’9”<br />
Bedroom 2<br />
4663mm x 3085mm 15’4” x 10’1”<br />
Total Area 80.78 m 2 869.51 ft 2<br />
Kitchen/Living/Dining<br />
6242mm x 3872mm 20’6” x 12’8”<br />
Bedroom<br />
5134mm x 2624mm 16’10” x 8’7”<br />
Master Bedroom<br />
4044mm x 2618mm 13’3” x 8’7”<br />
N o 7<br />
Kitchen/Living/Dining<br />
8515mm x 3929mm 27’11” x 12’11”<br />
Bedroom 2<br />
3975mm x 3001mm 13’0” x 9’10”<br />
Total Area 77.76 m 2 837.00 ft 2<br />
N o 26<br />
Kitchen/Living/Dining<br />
7415mm x 3637mm 24’4” x 11’11”<br />
Bedroom<br />
5351mm x 2946mm 17’7” x 9’8”<br />
Total Area 55.63 m 2 598.80 ft 2<br />
N o 27<br />
Kitchen/Living/Dining<br />
8515mm x 3904mm 27’11” x 12’10”<br />
Master Bedroom<br />
4043mm x 2618mm 13’3” x 8’7”<br />
Bedroom 2<br />
3975mm x 3001mm 13’0” x 9’10”<br />
N o 28<br />
Kitchen/Living/Dining<br />
5415mm x 4413mm 17’9” x 14’6”<br />
Master Bedroom<br />
6033mm x 2821mm 19’10” x 9’3”<br />
Bedroom 2<br />
4663mm x 3205mm 15’4” x 10’6”<br />
Total Area 81.16 m 2 873.60 ft 2 N o 46<br />
N o 45<br />
Kitchen/Living/Dining<br />
7115mm x 3722mm 23’4” x 12’3”<br />
Bedroom<br />
3221mm x 3010mm 10’7” x 9’11”<br />
Total Area 49.35 m 2 531.20 ft 2<br />
Kitchen/Living/Dining<br />
5429mm x 5365mm 17’10” x 17’7”<br />
Bedroom<br />
3153mm x 3608mm 10’4” x 11’10”<br />
Total Area 49.26 m 2 530.23 ft 2<br />
N o 47<br />
Kitchen/Living/Dining<br />
7415mm x 3684mm 24’4” x 12’1”<br />
Bedroom<br />
3660mm x 2918mm 12’0” x 9’7”<br />
Total Area 49.24 m 2 530.01 ft 2<br />
N o 48<br />
Kitchen/Living/Dining<br />
9460Xmm x 3637mm 31’0” x 11’11”<br />
Bedroom<br />
3560mm x 2846mm 11’8” x 9’4”<br />
Total Area 48.80 m 2 525.28 ft 2<br />
The room sizes shown are taken from the dimension arrows on the floor plans and a tolerance of +/- 50mm is allowed.<br />
Kitchen layouts are indicative only for illustration purposes and may change. These floor plans are a guide only and may be subject to change.<br />
Total Area 77.76 m 2 837.00 ft 2 The room sizes shown are taken from the dimension arrows on the floor plans and a tolerance of +/- 50mm is allowed.<br />
Kitchen layouts are indicative only for illustration purposes and may change. These floor plans are a guide only and may be subject to change.
FIRST FLOOR<br />
Queens Road<br />
N<br />
Prince’s Road<br />
Living/<br />
Dining<br />
Living/<br />
Dining<br />
Bedroom 2<br />
Kitchen<br />
Kitchen<br />
Master<br />
Bedroom<br />
Hall<br />
Linen<br />
Bath<br />
Master<br />
Bedroom<br />
W<br />
En<br />
Suite<br />
10<br />
13<br />
W<br />
St<br />
Hall<br />
St<br />
Bedroom 2<br />
En<br />
Suite<br />
Linen Bath<br />
Hall<br />
W<br />
Linen<br />
14<br />
St<br />
Bath<br />
Bedroom<br />
Living/<br />
Dining<br />
Kitchen<br />
Lobby<br />
Service<br />
Riser<br />
Lift<br />
Living/<br />
Dining<br />
Kitchen<br />
9<br />
Master<br />
Bedroom<br />
Hall<br />
En<br />
Suite<br />
Bath<br />
Bedroom 2<br />
Bedroom 2<br />
Hall<br />
Bath<br />
Master<br />
Bedroom<br />
En<br />
Suite<br />
W<br />
Master<br />
Bedroom<br />
En<br />
Suite<br />
Bath<br />
Bedroom 2<br />
8 30<br />
Linen<br />
Linen<br />
Linen<br />
W<br />
St<br />
Kitchen<br />
Living/<br />
Dining<br />
W<br />
Kitchen<br />
Living/<br />
Dining<br />
St<br />
Hall<br />
Bath<br />
Bedroom 2<br />
Linen<br />
Hall<br />
En<br />
Suite<br />
Living/<br />
Dining<br />
Kitchen<br />
Living/<br />
Dining<br />
Kitchen<br />
Bath<br />
Bedroom 2<br />
St<br />
Bath<br />
Hall<br />
Linen<br />
29 34<br />
Master<br />
Bedroom<br />
Service<br />
Riser<br />
Lift<br />
W<br />
Lobby<br />
Linen<br />
Hall<br />
W<br />
Bedroom<br />
Master<br />
Bedroom<br />
En<br />
Suite<br />
W<br />
Bedroom 2<br />
Bath<br />
Linen<br />
31 32<br />
Kitchen<br />
Living/<br />
Dining<br />
33<br />
St<br />
Bath<br />
Kitchen<br />
W<br />
Master<br />
Bedroom<br />
En<br />
Suite<br />
Hall<br />
Hall<br />
En<br />
Suite<br />
Living/<br />
Dining<br />
Kitchen<br />
W<br />
Bedroom 2<br />
Living/<br />
Dining<br />
Master<br />
Bedroom<br />
Kitchen<br />
Hall<br />
Bedroom 2<br />
Linen<br />
12<br />
11<br />
En<br />
Suite<br />
W<br />
Living/<br />
Dining<br />
Master<br />
Bedroom<br />
Bath<br />
Bath<br />
Hall<br />
Master<br />
Bedroom<br />
W<br />
En<br />
Suite<br />
Linen<br />
Bedroom 2<br />
Kitchen<br />
Living/<br />
Dining<br />
N o 12<br />
Kitchen/Living/Dining<br />
5379mm x 4155mm 17’8” x 13’8”<br />
Master Bedroom<br />
5457mm x 2934mm 17’11” x 9’8”<br />
Bedroom 2<br />
4275mm x 3214mm 14’0” x 10’7”<br />
Total Area 68.68 m 2 739.27 ft 2<br />
N o 8<br />
Kitchen/Living/Dining<br />
7415mm x 4245mm 24’4” x 13’11”<br />
N o 10<br />
Kitchen/Living/Dining<br />
7456mm x 3015mm 24’6” x 9’11”<br />
N o 13<br />
Kitchen/Living/Dining<br />
5379mm x 4915mm 17’8” x 16’2”<br />
N o 29<br />
Kitchen/Living/Dining<br />
8515mm x 3904mm 27’11” x 12’10”<br />
N o 31<br />
Kitchen/Living/Dining<br />
7415mm x 4221mm 24’4” x 13’10”<br />
N o 33<br />
Kitchen/Living/Dining<br />
8001mm x 4330mm 26’3” x 14’2”<br />
Master Bedroom<br />
6033mm x 2756mm 19’10” x 9’1”<br />
Bedroom<br />
4592mm x 2443mm 15’1” x 8’0”<br />
Master Bedroom<br />
5353mm x 3322mm 17’7” x 10’11”<br />
Master Bedroom<br />
4025mm x 2618mm 13’2” x 8’7”<br />
Master Bedroom<br />
4013mm x 2883mm 13’2” x 9’5”<br />
Master Bedroom<br />
4026mm x 3914mm 13’3” x 12’10”<br />
Bedroom 2<br />
4663mm x 3213mm 15’4” x 10’6”<br />
Bedroom 2<br />
3944mm x 2916mm 12’11” x 9’7”<br />
Bedroom 2<br />
3975mm x 3001mm 13’0” x 9’10”<br />
Bedroom 2<br />
3098mm x 3255mm 10’2” x 10’8”<br />
Bedroom 2<br />
4389mm x 2913mm 14’5” x 9’7”<br />
Total Area 79.69 m 2 857.78 ft 2<br />
Total Area 69.53 m 2 748.42 ft 2<br />
Total Area 77.76 m 2 837.00 ft 2<br />
Total Area 71.45 m 2 769.08 ft 2<br />
Total Area 79.14 m 2 851.86 ft 2<br />
N o 9<br />
Kitchen/Living/Dining<br />
8515mm x 3929mm<br />
Master Bedroom<br />
3962mm x 3032mm<br />
Bedroom 2<br />
3975mm x 3083mm<br />
Total Area<br />
27’11” x 12’11”<br />
13’0” x 9’11”<br />
13’0” x 10’1”<br />
79.76 m 2 858.53 ft 2 N o 11<br />
Kitchen/Living/Dining<br />
8100mm x 3413mm 26’7” x 11’2”<br />
Master Bedroom<br />
3879mm x 2818mm 12’9” x 9’3”<br />
Bedroom 2<br />
3879mm x 2568mm 12’9” x 8’5”<br />
Total Area 69.89 m 2 752.29 ft 2<br />
N o 14<br />
Kitchen/Living/Dining<br />
5415mm x 4916mm 17’9” x 16’2”<br />
Master Bedroom<br />
5257mm x 3306mm 17’3” x 10’10”<br />
Bedroom 2<br />
3947mm x 3104mm 12’11” x 10’2”<br />
Total Area 69.82 m 2 751.55 ft 2<br />
Total Area 50.45 m 2 543.04 ft 2 N o 34<br />
N o 30<br />
Kitchen/Living/Dining<br />
7416mm x 4163mm<br />
Master Bedroom<br />
6033mm x 2941mm<br />
Bedroom 2<br />
4663mm x 3085mm<br />
Total Area<br />
24’4” x 13’8”<br />
19’10” x 9’8”<br />
15’4” x 10’1”<br />
79.69 m 2 857.78 ft 2 N o 32<br />
Kitchen/Living/Dining<br />
7072mm x 4715mm 23’2” x 15’6”<br />
Master Bedroom<br />
4522mm x 2728mm 14’10” x 8’11”<br />
Bedroom 2<br />
4400mm x 3122mm 14’5” x 10’3”<br />
Total Area 79.78 m 2 858.75 ft 2<br />
Kitchen/Living/Dining<br />
7435mm x 3637mm 24’5” x 11’11”<br />
Bedroom<br />
5351mm x 2914mm 17’7” x 9’7”<br />
Total Area 54.98 m 2 591.80 ft 2<br />
The room sizes shown are taken from the dimension arrows on the floor plans and a tolerance of +/- 50mm is allowed.<br />
Kitchen layouts are indicative only for illustration purposes and may change. These floor plans are a guide only and may be subject to change.<br />
The room sizes shown are taken from the dimension arrows on the floor plans and a tolerance of +/- 50mm is allowed.<br />
Kitchen layouts are indicative only for illustration purposes and may change. These floor plans are a guide only and may be subject to change.
SECOND FLOOR<br />
Queens Road<br />
N<br />
Prince’s Road<br />
Living/<br />
Dining<br />
Living/<br />
Dining<br />
Bedroom 2<br />
Kitchen<br />
Kitchen<br />
Master<br />
Bedroom<br />
Hall<br />
Linen<br />
Bath<br />
Master<br />
Bedroom<br />
W<br />
En<br />
Suite<br />
17<br />
20<br />
W<br />
St<br />
Hall<br />
Kitchen<br />
St<br />
Bedroom 2<br />
En<br />
Suite<br />
Linen Bath<br />
Hall<br />
W<br />
Linen<br />
21<br />
St<br />
Bath<br />
Bedroom<br />
Living/<br />
Dining<br />
Kitchen<br />
Lobby<br />
Service<br />
Riser<br />
Lift<br />
Living/<br />
Dining<br />
Kitchen<br />
16<br />
Master<br />
Bedroom<br />
Hall<br />
En<br />
Suite<br />
Bath<br />
Bedroom 2<br />
Bedroom 2<br />
Hall<br />
Bath<br />
Master<br />
Bedroom<br />
En<br />
Suite<br />
W<br />
Master<br />
Bedroom<br />
En<br />
Suite<br />
Bath<br />
Bedroom 2<br />
15 36<br />
Linen<br />
Linen<br />
Linen<br />
W<br />
St<br />
Kitchen<br />
Living/<br />
Dining<br />
W<br />
Kitchen<br />
Living/<br />
Dining<br />
St<br />
Hall<br />
Bath<br />
Bedroom 2<br />
Linen<br />
Hall<br />
En<br />
Suite<br />
Living/<br />
Dining<br />
Kitchen<br />
Living/<br />
Dining<br />
Kitchen<br />
Bath<br />
Bedroom 2<br />
St<br />
Bath<br />
Hall<br />
Linen<br />
35 40<br />
Service<br />
Riser<br />
Lift<br />
W<br />
Master<br />
Bedroom<br />
Lobby<br />
Linen<br />
Hall<br />
W<br />
Bedroom<br />
Master<br />
Bedroom<br />
En<br />
Suite<br />
W<br />
Bedroom 2<br />
Bath<br />
Linen<br />
37 38<br />
Kitchen<br />
Living/<br />
Dining<br />
39<br />
St<br />
Bath<br />
Kitchen<br />
W<br />
Master<br />
Bedroom<br />
En<br />
Suite<br />
Hall<br />
Hall<br />
En<br />
Suite<br />
Living/<br />
Dining<br />
Kitchen<br />
W<br />
Bedroom 2<br />
Living/<br />
Dining<br />
Master<br />
Bedroom<br />
Bedroom 2<br />
Hall<br />
Linen<br />
19<br />
18<br />
En<br />
Suite<br />
W<br />
Living/<br />
Dining<br />
Master<br />
Bedroom<br />
Bath<br />
Bath<br />
Hall<br />
Master<br />
Bedroom<br />
W<br />
En<br />
Suite<br />
Kitchen<br />
Linen<br />
Bedroom 2<br />
Living/<br />
Dining<br />
N o 19<br />
Kitchen/Living/Dining<br />
5379mm x 4155mm 17’8” x 13’8”<br />
Master Bedroom<br />
5457mm x 2934mm 17’11” x 9’8”<br />
Bedroom 2<br />
4275mm x 3214mm 14’0” x 10’7”<br />
Total Area 68.68 m 2 739.27 ft 2<br />
N o 15<br />
Kitchen/Living/Dining<br />
7415mm x 4245mm 24’4” x 13’11”<br />
N o 17<br />
Kitchen/Living/Dining<br />
7456mm x 3015mm 24’6” x 9’11”<br />
N o 20<br />
Kitchen/Living/Dining<br />
5379mm x 4915mm 17’8” x 16’2”<br />
N o 35<br />
Kitchen/Living/Dining<br />
8515mm x 3904mm 27’11” x 12’10”<br />
N o 37<br />
Kitchen/Living/Dining<br />
7415mm x 4221mm 24’4” x 13’10”<br />
N o 39<br />
Kitchen/Living/Dining<br />
8001mm x 4330mm 26’3” x 14’2”<br />
Master Bedroom<br />
6033mm x 2756mm 19’10” x 9’1”<br />
Bedroom<br />
4592mm x 2443mm 15’1” x 8’0”<br />
Master Bedroom<br />
5353mm x 3322mm 17’7” x 10’11”<br />
Master Bedroom<br />
4025mm x 2618mm 13’2” x 8’7”<br />
Master Bedroom<br />
4013mm x 2883mm 13’2” x 9’5”<br />
Master Bedroom<br />
4026mm x 3914mm 13’3” x 12’10”<br />
Bedroom 2<br />
4663mm x 3213mm 15’4” x 10’6”<br />
Bedroom 2<br />
3944mm x 2916mm 12’11” x 9’7”<br />
Bedroom 2<br />
3975mm x 3001mm 13’0” x 9’10”<br />
Bedroom 2<br />
3255mm x 3098mm 10’8” x 10’2”<br />
Bedroom 2<br />
4389mm x 2913mm 14’5” x 9’7”<br />
Total Area 79.69 m 2 857.78 ft 2<br />
Total Area 69.53 m 2 748.42 ft 2<br />
Total Area 77.76 m 2 837.00 ft 2<br />
Total Area 79.14 m 2 851.86 ft 2<br />
N o 16<br />
Kitchen/Living/Dining<br />
8515mm x 3929mm<br />
Master Bedroom<br />
3962mm x 3032mm<br />
Bedroom 2<br />
3975mm x 3083mm<br />
Total Area<br />
27’11” x 12’11”<br />
13’0” x 9’11”<br />
13’0” x 10’1”<br />
79.76 m 2 858.53 ft 2 N o 18<br />
Kitchen/Living/Dining<br />
8100mm x 3413mm 26’7” x 11’2”<br />
Master Bedroom<br />
3879mm x 2818mm 12’9” x 9’3”<br />
Bedroom 2<br />
3879mm x 2568mm 12’9” x 8’5”<br />
Total Area 69.89 m 2 752.29 ft 2<br />
Total Area 50.45 m 2 543.04 ft 2 N o 38<br />
N o 21<br />
Kitchen/Living/Dining<br />
5415mm x 4916mm 17’9” x 16’2”<br />
Master Bedroom<br />
5257mm x 3306mm 17’3” x 10’10”<br />
Bedroom 2<br />
3947mm x 3104mm 12’11” x 10’2”<br />
Total Area 69.82 m 2 751.55 ft 2<br />
N o 36<br />
Kitchen/Living/Dining<br />
7415mm x 4163mm 24’4” x 13’8”<br />
Master Bedroom<br />
6033mm x 2941mm 19’10” x 9’8”<br />
Bedroom 2<br />
4663mm x 3085mm 15’4” x 10’1”<br />
Total Area 79.69 m 2 857.78 ft 2<br />
Total Area 71.45 m 2 769.08 ft 2 N o 40<br />
Kitchen/Living/Dining<br />
7072mm x 4715mm 23’2” x 15’6”<br />
Master Bedroom<br />
4522mm x 2728mm 14’10” x 8’11”<br />
Bedroom 2<br />
4400mm x 3122mm 14’5” x 10’3”<br />
Total Area 79.78 m 2 858.75 ft 2<br />
Kitchen/Living/Dining<br />
7435mm x 3637mm 24’5” x 11’11”<br />
Bedroom<br />
5351mm x 2914mm 17’7” x 9’7”<br />
Total Area 54.98 m 2 591.80 ft 2<br />
The room sizes shown are taken from the dimension arrows on the floor plans and a tolerance of +/- 50mm is allowed.<br />
Kitchen layouts are indicative only for illustration purposes and may change. These floor plans are a guide only and may be subject to change.<br />
The room sizes shown are taken from the dimension arrows on the floor plans and a tolerance of +/- 50mm is allowed.<br />
Kitchen layouts are indicative only for illustration purposes and may change. These floor plans are a guide only and may be subject to change.
THIRD FLOOR<br />
Queens Road<br />
N<br />
En<br />
Suite<br />
Terrace<br />
Terrace<br />
Terrace<br />
Bedroom 2<br />
Terrace<br />
Hall<br />
En<br />
Suite<br />
W<br />
Master<br />
Bedroom<br />
Master<br />
Bedroom<br />
Living/<br />
Dining<br />
Living/<br />
Dining<br />
Master<br />
Bedroom<br />
Kitchen<br />
Living/<br />
Dining<br />
Bedroom 2<br />
Master<br />
Bedroom<br />
Living/<br />
Dining<br />
WC<br />
St<br />
Linen<br />
24<br />
23<br />
22<br />
St<br />
Hall<br />
W<br />
En<br />
Suite<br />
W<br />
En<br />
Suite<br />
Hall<br />
W<br />
41<br />
43<br />
42<br />
Linen<br />
Hall<br />
St<br />
Bath<br />
W<br />
En<br />
Suite<br />
Prince’s Road<br />
Terrace<br />
Kitchen<br />
Master<br />
Bedroom<br />
En<br />
Suite<br />
Bath<br />
Linen<br />
Hall<br />
St<br />
En<br />
Suite<br />
Bedroom 2<br />
Lobby<br />
Service<br />
Riser<br />
Lift<br />
En<br />
Suite<br />
Linen<br />
Shower<br />
Bedroom 2 Bedroom 3<br />
Kitchen<br />
Kitchen<br />
Shower<br />
Bedroom 3<br />
Linen St<br />
Bedroom 2<br />
Service<br />
Riser<br />
Lift<br />
En<br />
Suite<br />
Lobby<br />
St<br />
Hall<br />
En<br />
Suite<br />
Master<br />
Bedroom<br />
W<br />
Linen<br />
Bath<br />
Bedroom 2<br />
Kitchen<br />
Living/<br />
Dining<br />
Terrace<br />
Terrace<br />
W<br />
Bedroom 3<br />
Kitchen<br />
Living/<br />
Dining<br />
Terrace<br />
N o 22<br />
Kitchen/Living/Dining<br />
12740mm x 4156mm<br />
Master Bedroom<br />
6153mm x 3150mm<br />
Bedroom 2<br />
3988mm x 2958mm<br />
Bedroom 3<br />
3988mm x 2985mm<br />
Internal Area:<br />
External Area:<br />
Total Area:<br />
41’10” x 13’8”<br />
20’2” x 10’4”<br />
13’1” x 9’8”<br />
13’1” x 9’10”<br />
125.0 m 2 1345.4 ft 2<br />
30.9 m 2 332.6 ft 2<br />
155.9 m 2 1678.0 ft 2 N o 23<br />
Kitchen/Living/Dining<br />
10739mm x 5481mm<br />
Master Bedroom<br />
5400mm x 2832mm<br />
Bedroom 2<br />
4058mm x 2893mm<br />
Bedroom 3<br />
4064mm x 2814mm<br />
Internal Area:<br />
External Area:<br />
Total Area:<br />
35’3” x 18’0”<br />
17’9” x 9’3”<br />
13’4” x 9’6”<br />
13’4” x 9’3”<br />
124.2 m 2 1336.8 ft 2<br />
84.5 m 2 909.5 ft 2<br />
208.7 m 2 2246.4 ft 2 N o 24<br />
Kitchen/Living/Dining<br />
8046mm x<br />
Master Bedroom<br />
5433mm x<br />
Bedroom 2<br />
6143mm x<br />
Internal Area:<br />
External Area:<br />
Total Area:<br />
N o 41<br />
Kitchen/Living/Dining<br />
12740mm x 4131mm<br />
Master Bedroom<br />
6153mm x 3875mm<br />
Bedroom 2<br />
4613mm x 2958mm<br />
Bedroom 3<br />
5540mm x 2985mm<br />
Internal Area:<br />
External Area:<br />
Total Area:<br />
41’10” x 13’7”<br />
20’2” x 12’9”<br />
15’2” x 9’8”<br />
18’2” x 9’10”<br />
125.0 m 2 1345.4 ft 2<br />
29.8 m 2 320.7 ft 2<br />
154.8 m 2 1666.2 ft 2 N o 42<br />
Kitchen/Living/Dining<br />
8728mm x<br />
Master Bedroom<br />
3468mm x<br />
Bedroom 2<br />
4591Xmm x<br />
Internal Area:<br />
External Area:<br />
Total Area: 128.0 m 2 1377.7 ft 2 181.3 m 2 1951.4 ft 2<br />
6430mm 26’5” x 21’1”<br />
3920mm 28’8” x 12’10”<br />
2920mm 17’10” x 9’7”<br />
3456mm 11’5” x 11’4”<br />
3171mm 20’2” x 10’5”<br />
2303mm 15’1” x 7’7”<br />
100.8 m 2 1085.0 ft 2<br />
82.8 m 2 891.2 ft 2<br />
27.2 m 2 292.7 ft 2<br />
98.5 m 2 1060.2 ft 2<br />
Kitchen/Living/Dining<br />
6725mm x 4745mm 22’1” x 15’7”<br />
Master Bedroom<br />
3778mm x 3218mm 12’5” x 10’7”<br />
Bedroom 2<br />
3375mm x 3105mm 11’1” x 10’2”<br />
Internal Area: 74.0 m 2 796.5 ft 2<br />
External Area: 29.7 m 2 319.6 ft 2<br />
Total Area: 103.7 m 2 1116.2 ft 2<br />
The room sizes shown are taken from the dimension arrows on the floor plans and a tolerance of +/- 50mm is allowed.<br />
Kitchen layouts are indicative only for illustration purposes and may change. These floor plans are a guide only and may be subject to change.<br />
The room sizes shown are taken from the dimension arrows on the floor plans and a tolerance of +/- 50mm is allowed.<br />
Kitchen layouts are indicative only for illustration purposes and may change. These floor plans are a guide only and may be subject to change.
THE PENTHOUSES<br />
Enjoying an elevated position on the top storey of The <strong>Landmark</strong>, each three<br />
bedroom, three bathroom penthouse has been individually designed offering<br />
over 1,500 sq ft of inspiring living space with a triple aspect wraparound<br />
roof terrace seamlessly connecting indoor and outdoor living.<br />
Computer generated image, indicative only
PENTHOUSES<br />
SPECIFICATION<br />
Photography of previous Cleanslate developments<br />
Computer generated image, indicative only<br />
Building Fabric<br />
• Steel framed external cavity wall with aluminium cladding<br />
and thermally broken aluminium frame double-glazed<br />
windows and external doors<br />
• Lift into personal lobby area<br />
• Extensive terrace incorporating power and lighting<br />
Internal Features<br />
• Pristine white internal doors with stainless steel door handles<br />
• Contemporary designer flooring to reception hall, living room and kitchen<br />
• Bespoke wardrobes* to all bedrooms<br />
• Dusted Moss paint finish to living area walls and Expresso Delight<br />
to bedrooms walls<br />
• White matt emulsion ceilings<br />
• White Eggshell painted chamfered skirting and architraves<br />
Kitchen<br />
• Timber designer painted* kitchen with soft close doors and drawers,<br />
LED under-cupboard lighting<br />
• Stone composite worktops and upstands*<br />
• Smeg stainless steel appliances including multi-function fan oven,<br />
microwave, gas hob, dishwasher, fridge/freezer and extractor fan<br />
• Stainless steel splashback<br />
• Built in wine cooler<br />
• Bowl and a half undermounted sink<br />
• Chrome mixer tap<br />
• Brushed stainless steel electrical sockets and switches<br />
Bathrooms & En Suites<br />
• Laufen Pro wall hung WC with concealed cistern and flush plate<br />
• Steel double ended bath with chrome mixer taps and hand-shower<br />
• Low profile shower trays with glass sliding doors<br />
• Grohe SmartControl shower controls<br />
• Wall mounted Vado Aquablade shower heads<br />
• Wall mounted Laufen vanity unit*, Val washbasin and Grohe chrome<br />
mixer tap<br />
• British Ceramic Tile wall and floor tiles*<br />
• Chrome heated towel rail<br />
• Shaver socket<br />
• Illuminated tiled niches to showers and baths<br />
Heating, Electrical & Lighting<br />
• Valliant eco TEC Green iQ energy efficient gas fired central heating<br />
and hot water system<br />
• Zoned underfloor heating to all rooms<br />
• Mechanical ventilation with heat recovery system<br />
• Plumbing for washer/dryer in cupboard<br />
• White sockets and switches throughout<br />
• White energy efficient downlights<br />
Data Points<br />
• BT points to living room and bedrooms<br />
• Terrestrial/Sky +/DAB points to living room and bedrooms<br />
Security<br />
• Video entry phone<br />
• PAS24 certified apartment entrance door<br />
• Mains wired smoke detectors and fire alarm system<br />
Communal<br />
• Allocated secure underground parking with lift access to all floors<br />
• Electrical car charging points (not all spaces)<br />
• Landscaped communal gardens<br />
• Post boxes to each core<br />
Technology<br />
• Each apartment at The <strong>Landmark</strong> will benefit from a sophisticated<br />
cabling infrastructure, allowing residents to derive maximum benefit<br />
from current and future technologies. Every habitable room will<br />
feature data points with integrated CAT 6 wiring, allowing for seamless<br />
networking and remote control of the central heating system and living<br />
room lighting. An integrated audio-visual system can also make use of this<br />
infrastructure, which can be installed as an optional purchaser upgrade.<br />
Assurance<br />
• 10 Year Warranty from CRL<br />
*A choice of interior colour palettes are available. Please note this is subject to availability at the time of installation.<br />
All particulars in this specification are for guidance only, some variations may be introduced as necessary.
WEST PENTHOUSE<br />
EAST PENTHOUSE<br />
N<br />
Queens Road<br />
Terrace<br />
Terrace<br />
Terrace<br />
Terrace<br />
Prince’s Road<br />
Terrace<br />
Living<br />
25<br />
Lobby<br />
Dining<br />
Services<br />
Lift<br />
En<br />
Suite<br />
W<br />
Kitchen<br />
WC<br />
Master<br />
Bedroom<br />
Linen<br />
Bedroom 2<br />
En Suite<br />
Bath<br />
Bedroom 3<br />
Bedroom 3<br />
En Suite<br />
En Suite<br />
Bedroom 2<br />
Linen<br />
Kitchen<br />
W<br />
WC<br />
Master<br />
Bedroom<br />
Hall<br />
Dining<br />
Services<br />
Lift<br />
En<br />
Suite<br />
44<br />
Lobby<br />
Living<br />
Terrace<br />
N o 25<br />
Kitchen<br />
3245mm x 3110mm 10’8” x 10’2”<br />
Dining<br />
6055mm x 3580mm 19’10” x 11’9”<br />
Living<br />
6781mm x 4300mm 22’3” x 14’1”<br />
Master Bedroom<br />
5315mm x 4590mm 17’5” x 15’1”<br />
Bedroom 2<br />
3758mm x 3010mm 12’4” x 9’11”<br />
Bedroom 3<br />
3633mm x 3420mm 11’11” x 11’3”<br />
Internal Area: 144.0 m 2 1550.0 ft 2<br />
External Area: 215.4 m 2 2318.5 ft 2<br />
Total Area: 359.4 m 2 3868.5 ft 2 N o 44<br />
Kitchen<br />
4200mm x 3245mm 13’9” x 10’8”<br />
Dining<br />
4425mm x 2615mm 14’6” x 8’7”<br />
Living<br />
7591mm x 4935mm 24’11” x 16’2”<br />
Master Bedroom<br />
5188mm x 4590mm 17’0” x 15’1”<br />
Bedroom 2<br />
3915mm x 3758mm 12’10” x 12’4”<br />
Bedroom 3<br />
3758mm x 3010mm 12’4” x 9’11”<br />
Internal Area: 140.2 m 2 1509.1 ft 2<br />
External Area: 146.4 m 2 1575.8 ft 2<br />
Total Area: 286.6 m 2 3084.9 ft 2<br />
The room sizes shown are taken from the dimension arrows on the floor plans and a tolerance of +/- 50mm is allowed. Kitchen layouts are indicative only for illustration purposes and<br />
may change. These floor plans are a guide only and may be subject to change. Penthouse floorplans are shown at a larger scale than previous floorplans in brochure.<br />
The room sizes shown are taken from the dimension arrows on the floor plans and a tolerance of +/- 50mm is allowed. Kitchen layouts are indicative only for illustration purposes and<br />
may change. These floor plans are a guide only and may be subject to change. Penthouse floorplans are shown at a larger scale than previous floorplans in brochure.
ABOUT CLEANSLATE<br />
Cleanslate is a privately-owned housebuilder based in Chobham, Surrey. Our team of<br />
award winning experts have an enviable track record of delivering landmark residential<br />
developments throughout London and The Home Counties. We are passionate about the<br />
homes we create. Our vision is to deliver exceptional properties that are meticulously<br />
planned, specified with the finest materials and finished with fastidious attention<br />
to detail. For added peace of mind, all of our homes come with a 10-year structural<br />
warranty and our own promise of outstanding customer care.<br />
Photography of previous Cleanslate developments
The <strong>Landmark</strong>, Queens Road, Weybridge KT13 9GU<br />
M4<br />
SLOUGH<br />
M25<br />
HAYES<br />
SOUTHALL<br />
HOLYPORT<br />
WINDSOR<br />
M4<br />
A4<br />
A4<br />
M4<br />
A4<br />
M4<br />
FULHAM<br />
OLD WINDSOR<br />
M25<br />
HEATHROW<br />
AIRPORT<br />
HOUNSLOW<br />
RICHMOND<br />
A30<br />
TWICKENHAM<br />
ASCOT<br />
SUNNINGDALE<br />
VIRGINIA<br />
WATER<br />
M3<br />
A316<br />
A308<br />
A308<br />
WALTON-ON-THAMES<br />
SURBITON<br />
WIMBLEDON<br />
M3<br />
M25<br />
WEYBRIDGE<br />
A308<br />
ESHER<br />
CHOBHAM<br />
A3<br />
OXSHOTT<br />
A4<br />
A243<br />
EPSOM<br />
WOKING<br />
M25<br />
Area Map<br />
A317<br />
B373<br />
HANGER HILL B373,<br />
WEYBRIDGE<br />
GREEN<br />
A3050<br />
QUEENS ROAD<br />
PRINCE’S ROAD<br />
PINE GROVE<br />
YORK ROAD<br />
A3050<br />
HIGH PINE CLOSE<br />
OATLANDS PARK<br />
RECREATION<br />
GROUND<br />
OATLANDS CLOSE<br />
S T MARY’S ROAD<br />
OATLANDS AVENUE<br />
BEECHWO O D AVENUE<br />
WALTON-<br />
ON-THAMES<br />
NETHERBY PARK<br />
WEYBRIDGE<br />
B372<br />
EGERTON ROAD<br />
ST GEORGE’S<br />
AVENUE B372<br />
OLD AVENUE<br />
QUEENS ROAD<br />
ELLESMERE RD<br />
Maps not to scale.<br />
Local Map<br />
37 Queens Road, Weybridge KT13 9UQ<br />
weybridge@jackson-stops.com<br />
Tel: 01932 821160<br />
www.landmark-weybridge.com<br />
It is not possible in a brochure of this nature to do more than give a general impression of the range, quality and variety of the homes we have on offer. The computer-generated<br />
imagery, floor plans, configurations and layouts are included for guidance only. The properties may vary in terms of elevational design details and materials used. Such changes are due<br />
to our commitment to creating homes of individual character, although similar to others. We operate a policy of continuous product development, so there may be material differences<br />
between the accommodation depicted in our literature, and that on offer on any particular development or at different times during the progress of any development.<br />
Maps not to scale. 07/18 169350. Designed and produced by thinkBDW 01206 931324.


