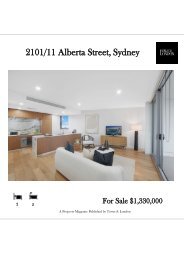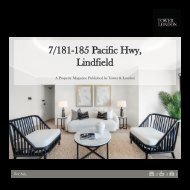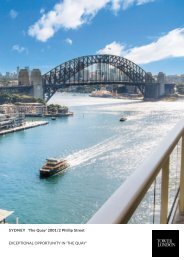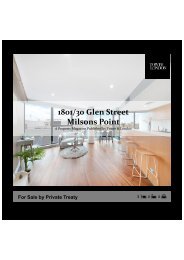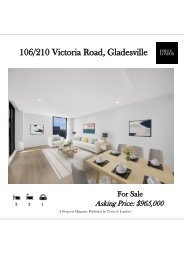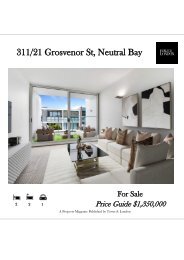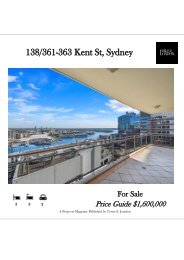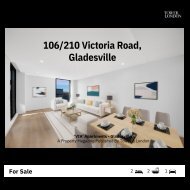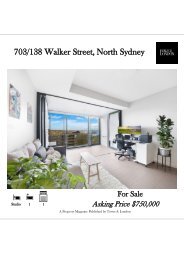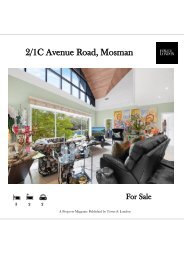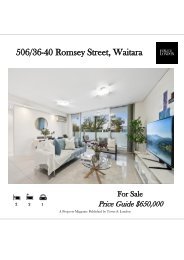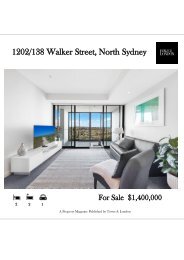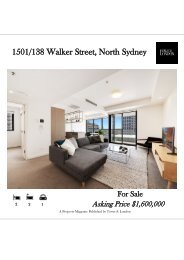Create successful ePaper yourself
Turn your PDF publications into a flip-book with our unique Google optimized e-Paper software.
Property Agents, Managers and Valuers<br />
Relating the Land Zoning Controls to the Subject Property:<br />
According to the zoning and other controls shown above and annexed herewith, the following can be<br />
assumed:<br />
Proposed Land Use:<br />
Although it is not clearly specified in the zoning, as to that what is the optimum use according to the LEP, it is<br />
assumed as of mix-use development mainly apartments of a medium density above retail premises would be<br />
appropriate. Other recent developments under this zoning have set a precedent in this regard.<br />
FSR:<br />
Land Size 1,056.5sqm at 2.5:1, the permissible area of development is: approximately 2,640sqm.<br />
Building Height:<br />
Limited to 21 meters, may be up to seven storeys from ground level; however, other recent mix-use<br />
developments in this particular zone have only been built to six storeys; the valuer is not clear as to the reasons<br />
for not building higher; and the scope of this study is limited in this regard.<br />
HYPOTHETICAL DEVELOPMENT<br />
In determining the highest and best use for the property; it is envisaged the building would comprise 6-7 floors<br />
above ground and one for basement parking. Hypothetically; on the ground floor, the main use will be of retail<br />
at the front of the site, and being in the main shopping strip, it would be reasonably feasible; that commercial, or<br />
professional suites may be incorporated behind the retail shops, accessed by a main entrance at the centre of the<br />
building, leading to the professional suites and the foyer and lifts to the upper levels of residential apartments.<br />
With regards to the two small lots at the rear boundary of the site: it appears that the local council has been<br />
purchasing these lots along this strip, over the years; the lots leading to them are already being used as the lane<br />
way, yet the lots directly abutting the rear of the subject lots still form part of the subject property. It is not clear<br />
as what the council intends to do with these two lots; it could be possible that they might have been acquired for<br />
the purposes of extending the laneway behind the subject property. Alternatively, there could be a possibility of<br />
purchasing them from the council and be included as part of this proposed development; rending it more<br />
attractive.<br />
Not taking into consideration the two small lots owned by the local council at the rear of the property; vehicular<br />
access would be from the rear laneway to a loading dock on the street level and a ramp down to the parking area<br />
on the level below.<br />
9






