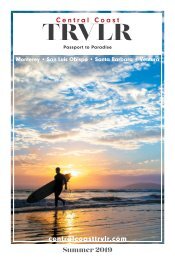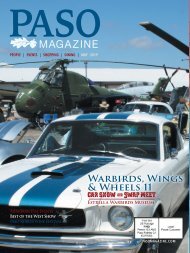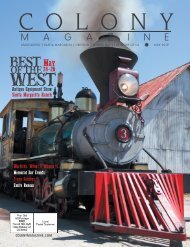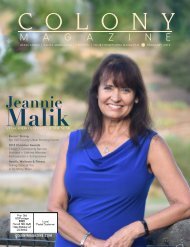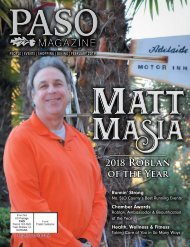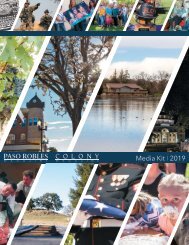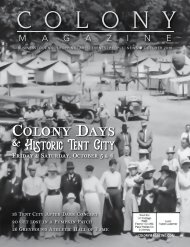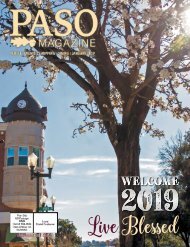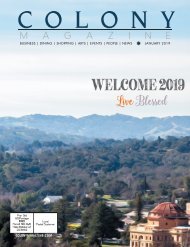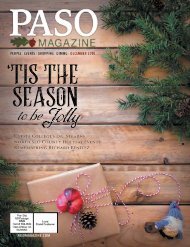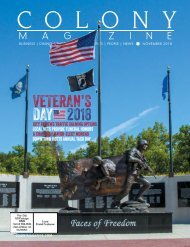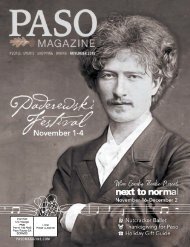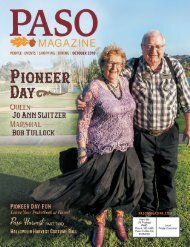Printery Circulation Diagrams
Created by 4th and 5th Year Cal Poly San Luis Obispo students, the diagram proposes some ideas for design and use for the Atascadero Printery Building.
Created by 4th and 5th Year Cal Poly San Luis Obispo students, the diagram proposes some ideas for design and use for the Atascadero Printery Building.
Create successful ePaper yourself
Turn your PDF publications into a flip-book with our unique Google optimized e-Paper software.
Atascadero <strong>Printery</strong><br />
Hello, our names are Eli and Sara. We are Cal Poly interns currently working with Greg Ravatt,<br />
APACC, and The <strong>Printery</strong> Foundation. Tonight we prepared a brief pamphlet of our collaborative<br />
ideas for the <strong>Printery</strong>’s preservation and its repurpose. We hope you enjoy flipping through it as<br />
much as we did making it!<br />
Eli & Sara
<strong>Circulation</strong> <strong>Diagrams</strong><br />
Proposed Ext.<br />
<strong>Circulation</strong> Route<br />
Restroom<br />
Storage<br />
Exit<br />
Level 2<br />
05 Collaborative / Flex Space<br />
06 Ballroom<br />
05<br />
06<br />
<strong>Circulation</strong> Route<br />
01 02<br />
Restroom<br />
Storage / Backstage Areas<br />
Exit<br />
Level 1<br />
03 04<br />
01 Theater<br />
02 Multipurpose Room<br />
03 Prep Kitchen / Theater Lobby<br />
04 <strong>Printery</strong> Museum and Workshop<br />
0’<br />
60’<br />
120’
STORAGE<br />
GREEN<br />
ROOM<br />
LOAD<br />
AREA<br />
ACTRESSES<br />
OFFICES<br />
FLY<br />
LOFT<br />
AV<br />
ROOM<br />
STAGE<br />
ACTORS<br />
JAN.<br />
1a<br />
Dinner Theater<br />
176 Dinner Theater Seating<br />
44 Conventional Seating<br />
55’ Wide Stage<br />
31’ Depth<br />
7’ Depth Fly Loft<br />
2 Dressing Areas<br />
2 Backstage ADA RR<br />
Backstage <strong>Circulation</strong><br />
Rear Loading Area<br />
STORAGE<br />
GREEN<br />
ROOM<br />
LOAD<br />
AREA<br />
ACTRESSES<br />
OFFICES<br />
FLY<br />
LOFT<br />
AV<br />
ROOM<br />
STAGE<br />
ACTORS<br />
JAN.<br />
1b<br />
Conventional Theater<br />
270 Conventional Seating<br />
55’ Wide Stage<br />
31’ Depth<br />
7’ Depth Fly Loft<br />
2 Dressing Areas<br />
2 Backstage ADA RR<br />
Backstage <strong>Circulation</strong><br />
Rear Loading Area
Patio<br />
W<br />
M<br />
02<br />
Multipurpose Room<br />
118 Conference Seating<br />
Adjacent Restrooms<br />
Permeability with Dinner Theater<br />
‘Reflective’ Patio Access<br />
existing<br />
bbq.<br />
Storage<br />
ADA<br />
ADA<br />
ticket<br />
box<br />
03<br />
Prep Kitchen / Theater Lobby<br />
Implied <strong>Circulation</strong> Area<br />
Prep Kitchen<br />
Adjacent Loading Dock<br />
Adjacent Storage<br />
Box Office<br />
2 ADA Restrooms<br />
Alternate ADA Entry
ADA<br />
wash<br />
04<br />
<strong>Printery</strong> Museum and Workshop<br />
shelf storage<br />
24 artist tables / Stools<br />
1 ADA restroom<br />
Washing Station<br />
Shelf Storage<br />
05<br />
Collaborative / Flex Spaces<br />
W<br />
M<br />
ADA<br />
Jan.<br />
1 Working Spaces<br />
4 Conference Spaces<br />
Janitor’s Closet<br />
1ADA Restroom<br />
Bridal / Flex Room<br />
06<br />
Ballroom<br />
Storage<br />
108 Seating<br />
Adjacent Storage<br />
Rear Exit Stair
Preliminary Site Plan<br />
0’<br />
Parking Area<br />
TRAFFIC WAY<br />
Amphitheater<br />
Proposed Ext.<br />
80’<br />
OLMEDA AVE<br />
W MALL STREET
Preliminary Space Matrix<br />
PROJECT TITLE<br />
Atascadero <strong>Printery</strong> Renovation<br />
PREPARED BY Sara Grunwald & Eli Cordova / May 25th, 2018<br />
SPACE NUMBER PROPOSED USE OCCUPANCY QUANTITY GROSS AREA<br />
1 Dinner Theater 485 1 6996 SF<br />
5.1 Storage -- 1<br />
5.2 Tables -- 42<br />
5.3 Chairs -- 270<br />
5.4 Restrooms 10 2<br />
5.5 Manager Office -- 1<br />
5.6 Fly Loft -- 1<br />
5.7 Dressing Rooms -- 2<br />
5.8 Green Room -- 1<br />
5.9 AV Control Room -- 1<br />
5.1 Stage -- 1<br />
2 Multipurpose Room 163 1 2447 SF<br />
4.1 Tables * -- 40<br />
4.2 Chairs * -- 163<br />
3a Theater Lobby 74 1 1117 SF<br />
2.1 Tables * 6<br />
2.2 Chairs * -- 24<br />
2.3 Family Restroom 1 1<br />
2.4 Ticketing Booth -- 1<br />
2.5 Cafe -- 1<br />
3b Kitchen 2 1 530 SF<br />
3.1 Storage -- 1<br />
3.2 Commercial Appliances -- 4<br />
3.2a Warming Oven -- 1<br />
3.2b Prep Table -- 1<br />
4 <strong>Printery</strong> Arts Studio Museum and Workshop and Workshop 24 1 2076 SF<br />
1.1a Artist Tables -- 24<br />
1.1b Artist Stools -- 24<br />
1.2 Exhibition Storage -- 1<br />
1.3 Storage Shelves -- 3<br />
1.4 Exhibition Lighing -- --<br />
1.5 Wall Space -- --<br />
1.6 Family Restroom 1 1<br />
1.7 Sink -- 1<br />
5 Collaborative and Flex Spaces 71 5 1079 SF<br />
4.1 Tables -- 5<br />
4.2 Restrooms 4 2<br />
4.3 ADA Restrooms -- 1<br />
6 Ballroom 298 2085 SF<br />
6.1 Tables -- 11<br />
6.2 Chairs -- 108<br />
6.3 Storage -- 1<br />
Entrance Lobby -- 1 400 SF<br />
1.1a Reception Area -- 1<br />
1.1b Elevator Access -- --<br />
Site<br />
1.02 AC<br />
1.1 ADA Parking Spaces -- 10




