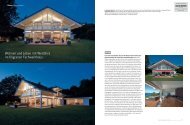You also want an ePaper? Increase the reach of your titles
YUMPU automatically turns print PDFs into web optimized ePapers that Google loves.
Kit & caboodle<br />
<strong>The</strong> <strong>Bailey</strong>s had a real battle on their hands to prove to the council that their plans for a<br />
replacement dwelling were in the best interests of the local neighbourhood<br />
Words & Photos AnThony hArrison<br />
34 Build it | october 2011
eaders’ readers’ homes homes homes new build | new build<br />
Method brick and block Build cost £400,000 Location<br />
Kit home<br />
We had to be sympathetic<br />
to the surroundings, but<br />
richmond council wasn’t<br />
averse to modern design<br />
‘‘ Method<br />
Build cost £1,060,000<br />
Location richmond upon thames<br />
‘‘<br />
Welsh for ‘forked tree trunk’ is ‘Twyntre’. It’s<br />
an apt metaphor for the <strong>Bailey</strong>s’ self built<br />
home: they parted company with their<br />
architect and the house he’d designed –<br />
and branched off in a different direction.<br />
Like many self builders, Nick and Julia <strong>Bailey</strong> weighed<br />
up the pros and cons of a bespoke in comparison to a<br />
kit built home. With the help of an expert firm, the<br />
couple have built a property that’s different, stylish and<br />
very high quality.<br />
“We were living near Richmond in an 18th century<br />
cottage, but we really wanted to live in a more modern<br />
home that we had created ourselves,” says Julia. “We<br />
noticed a lovely half acre plot with an old bunglaow in the<br />
middle of it, and instantly fell in love with the location.”<br />
Soon after, the couple went to meet the elderly lady who<br />
owned the land, and asked her to let them know if she ever<br />
thought of moving. “She had quite a few uninvited visitors<br />
enquiring about buying her place over the years. <strong>The</strong>y<br />
were often quite aggressive, so when she decided to<br />
move a couple of years later she invited us to make an<br />
offer first,” says Julia.<br />
Perfect fit<br />
Initially the couple thought of renovating the old house,<br />
but examination showed it was only the brick framework<br />
holding the place together – all the timbers were rotten.<br />
Nick and Julia then proposed building a large<br />
prefabricated house in its place, but this was turned down<br />
by the planning office on the grounds that it might<br />
overshadow the Grade II listed house next door. “We<br />
became aware that anything we put forward had to be<br />
very sympathetic to its surroundings, though it was<br />
encouraging that Richmond Council wasn’t adverse to<br />
modern styling,” says Julia.<br />
“We commissioned an architect to design a house for us,<br />
a long elegant home that wrapped around the magnolia<br />
tree – a key feature for us,” she says. “We liked this, but they<br />
couldn’t tell us how much it would cost: we had to engage a<br />
quantity surveyor, who calculated it would take<br />
us way over budget. <strong>The</strong> architect felt he hadn’t met the<br />
brief in keeping to a stated budget, and so put us in touch<br />
with Huf Haus.”<br />
Despite Richmond Council’s appreciation for modern<br />
design, the <strong>Bailey</strong>s’ decision to go with Huf was far from<br />
the end of their planning saga. “This was the biggest<br />
unforeseen factor,” says Nick. “Because our plot was<br />
comparatively large at half an acre, the urban<br />
development policy required us to build more than one<br />
house in place of the old bungalow; but we just wanted to<br />
live here in our own home.” g<br />
october 2011 | Build it 35
eaders’ homes | new build<br />
36 Build it | october 2011<br />
This page: Timber decking<br />
extends from the front door<br />
outward beyond a porched area<br />
to the front path. opposite:<br />
From the street entrance, the<br />
garage block occupies the<br />
foreground while the house<br />
itself is screened effectively by<br />
trees and shrubbery
“We fell victim to urban development policy on<br />
‘substantial housing gain’, a legacy of the John Prescott<br />
years: if you demolish a house, you have to rebuild more<br />
than one replacement – not what we wanted at all,” says<br />
Julia. “I don’t blame the council for bringing up this policy,<br />
but they said our narrow half-acre would hold six houses!<br />
Though in practice they’d be happy with two.”<br />
This issue helped the <strong>Bailey</strong>s gain letters of support from<br />
all the neighbours, since they were aware that in lieu of the<br />
couple’s single home, a different owner might happily build<br />
half a dozen units on the plot. “We had to go to committee<br />
after our plan was rejected. We engaged a planning<br />
consultant, whose arguments concentrating on the traffic<br />
saving with just one house didn’t work,” says Julia. “So we<br />
appealed: we had the neighbourhood’s letters of support,<br />
and the local conservation society got involved too –<br />
understandably, they favoured our proposal for one quality<br />
home rather than the larger number the council wanted.<br />
This gained us favour. <strong>The</strong> council advised our planning<br />
officer disregard the substantial housing policy on the<br />
condition that we build an extremely sustainable home with<br />
a significant reduction in carbon footprint in comparison<br />
to the existing bungalow.”<br />
Julia continues: “Huf hadn’t had to deal with the sort of<br />
demands we were making due to planning. <strong>The</strong>y had to<br />
involve themselves in maximising solar gain, boosting<br />
insulation levels, using recycled materials and so on. We<br />
also had to account for solar panels for water heating, a<br />
rainwater harvesting system, low energy lighting (70% of<br />
the interior lighting is like this, and 100% of the exterior);<br />
all the front forecourt area had to be permeable so as not<br />
to increase runoff; our front path could not be wider than<br />
one meter, and so on. After complying with a long list of<br />
such requirements, and after three years, in October 2007<br />
we received planning permission. <strong>The</strong> following spring we<br />
signed the final papers confirming the design, with Huf.”<br />
Personal design<br />
<strong>The</strong> <strong>Bailey</strong>s’ original drawings had been for something<br />
square and angular, and since Huf uses modular design it<br />
was easy for them to reproduce something remarkably<br />
similar to what they had planned.<br />
“We worked with Huf to make the original designs<br />
more affordable. <strong>The</strong> living space between the garage and<br />
the annex area was removed and we brought the back wall<br />
inwards by a meter, which also improved our garden view.<br />
Huf completely remodelled the interior layout, too,” says<br />
Nick. “<strong>The</strong>y were really very good to deal with. Chief<br />
architect Peter Huf said he wanted to build us a house that<br />
suited our needs. So in discussing the design, we’d tell<br />
Peter what we wanted, he’d submit every modification to<br />
the technical people, and they’d return the amended<br />
design to us – though we needed to check carefully that<br />
they’d interpreted our requirements properly.”<br />
Huf Haus offers everything as a turnkey package, but their<br />
primary quote excludes the kitchen and the lighting scheme.<br />
Although they offer these elements, they recognise that<br />
many buyers want to specify their own. <strong>The</strong> initial quote is<br />
for a ‘standard’ product, and there’s a vast range of options<br />
and add ons for clients to choose from in the routine visit to<br />
Huf HQ in Germany. Fixtures and fittings can be selected<br />
and the price goes up or down accordingly.<br />
g<br />
october 2011 | Build it 37
This self-contained section to right of the<br />
front door is used for guests. <strong>The</strong> large<br />
horizontal blinds are a huf item, and<br />
control solar gain very effectively<br />
38 Build it | october 2011
“As an integral part of the selection process we visited<br />
Huf in Germany for two days. Whilst there we chose tiles,<br />
taps, washbasins – everything,” says Julia. “Surprisingly<br />
not all their kit is German, and they’re flexible too: they’re<br />
happy to try and source something different if that’s what<br />
you want. <strong>The</strong>y led us through a well managed<br />
programme to establish where lighting would be, the<br />
electrical layout including the location of power sockets –<br />
every last detail. After this, you can’t change anything<br />
major, so you have to be decisive!”<br />
<strong>The</strong> <strong>Bailey</strong>s feel their experience of Huf was wholly<br />
positive. “<strong>The</strong>y’re not cheap, but they deliver exactly what<br />
they promise – they’re deservedly at the top end of the kit<br />
house niche,” says Julia. “And our single week of major site<br />
traffic was vastly different from the weeks and months we<br />
would have experienced with a conventional build, which<br />
delighted one particular neighbour who had voiced<br />
concerns about this!”<br />
Huf Haus took care of the entire build process and<br />
managed everything for the <strong>Bailey</strong>s. Preliminary work –<br />
including demolition of the old bungalow – took place in<br />
Nick & Julia’s finances<br />
•<br />
our build was self-financed<br />
through the sale of investments<br />
• Although we parted with our<br />
architects after engaging huf<br />
we still had to pay the royalty in order to<br />
transfer the original design to huf; it was very<br />
expensive! When you use huf, architectural<br />
fees are incorporated within the package;<br />
February 2008. “We had to recycle 15% of the existing<br />
fabric of the old bungalow into the new house. <strong>The</strong> cross<br />
beam on the pergola base is part of the original property!<br />
It made demolition more complex because everything<br />
had to be sorted through.”<br />
Once Huf’s team were on site in June 2008 it took them<br />
just two weeks to complete the structure.<br />
Final thoughts<br />
Unlike the design and build, the project’s planning was<br />
drawn out, stressful and expensive. Julia says, “It cost us a<br />
lot to meet the planning criteria: I calculated that the<br />
unusually stringent, time consuming requirements we<br />
were subjected to added between £80,000 and £100,000 to<br />
our costs. Doing all this from the start through Huf might<br />
have cost us half as much!<br />
“To be fair to Richmond Council, they had central<br />
government demands to meet; and ultimately we’re<br />
glad they rejected our original plan. But we only got<br />
our way by being obstinate and refusing to roll over.<br />
We felt that Richmond were using us as guinea pigs g<br />
but we’d already paid architects, quantity<br />
surveyors, structural surveyors.<br />
• huf give you a budget based on area.<br />
It is broken down into costs per ft2 , as part of<br />
the estimation process<br />
• We had a good idea what the break-even<br />
figure should be when we were calculating<br />
our budget; we researched property values in<br />
Woody Allen’s autograph sits<br />
proudly on one of the beams<br />
next to the large kitchen. <strong>The</strong><br />
couple like the semi-industrial<br />
feel that the exposed steel<br />
and shiny bolt-heads provide<br />
this area and worked out what sort of house<br />
you got for various cost figures per ft2 , and<br />
during the project we checked our costs<br />
against these figures constantly. Probably<br />
the most expensive in our immediate vicinity<br />
is about £800 per ft2 • We haven’t had the house valued, as we<br />
built it to live in – and we’re staying<br />
october 2011 | Build it 39
40 Build it | october 2011
This page: Upstairs are<br />
three bedrooms, one is<br />
nick’s office while another<br />
is for guests. <strong>The</strong> master<br />
bedroom is approached<br />
through a lobby, filled with<br />
extensive storage. Left: <strong>The</strong><br />
staircase is a standard huf<br />
item which Julia & nick<br />
customised with chrome<br />
rails and glass panels<br />
readers’ homes | new build<br />
to see how far down the whole sustainability route<br />
they could push self build planning applicants. To our<br />
knowledge they had never previously given others<br />
such a hard time. Maybe they thought if they pushed<br />
us hard enough we’d give up and accept the demand for<br />
multiple housing.”<br />
“I’m all for eco homes, but some of the ‘carbon<br />
footprint’ criteria is nonsense! We were even required to<br />
demonstrate that we had storage for bicycles, for example.<br />
I pointed out that we had half an acre, with plenty of room<br />
to lean bikes against a fence or something; but no, we had<br />
to have dedicated bicycle storage. Complete nonsense!,”<br />
says Julia. “I had a call one day from the planning<br />
department to ask if I’d go and measure the garage to<br />
prove we could get two cars in there; I asked what size cars<br />
– they didn’t know. I assured them that while it wouldn’t<br />
hold two large SUVs a pair of small cars would fit easily.<br />
<strong>The</strong>y seemed to be making it up as they went along!<br />
Arbitrary demands based on box ticking, not any real<br />
common-sense criteria.”<br />
In the end Nick & Julia got their lovely Huf Haus which<br />
sits comfortably on half an acre, twice the size of the<br />
previous house – yet it consumes one-third less energy.<br />
<strong>The</strong>ir new home already boasts a characterful history,<br />
but has a Hollywood connection, too. Woody Allen’s<br />
recent film set in London, You Will Meet A Tall Dark<br />
Stranger, initially used the house for a couple of scenes –<br />
though sadly these ended up on the cutting room<br />
floor. An agent had called at the house asking Julia and<br />
Nick whether they’d be interested, since a large modern<br />
open-plan interior was needed for the film. “Not only<br />
did I host Woody Allen but I had Sir Anthony Hopkins<br />
make a pass at a woman in my bedroom – all in the<br />
script of course! Not many people can say that,” says Julia.<br />
“With cast and crew there were 60-70 people<br />
here, for five days. It was a lot of disruption, but the fee<br />
paid for our greenhouse – and we got Woody Allen’s<br />
autograph on one of the kitchen beams, too!” z<br />
Useful contacts<br />
desIgn & buIld huf haus UK 01932 586550<br />
www.huf-haus.com lAnd surveyors AD horner<br />
01386 555486 adhorner.co.uk demolItIon<br />
& groundWorKs Danny Galvin of DG site<br />
Preparation 01753 549402, www.dgsp.co.uk cArPets<br />
sunninghill Carpets 01344 622022 www.sunninghillcarpets.<br />
com securIty systems Armour security 0800 592776<br />
www.armour-security.co.uk drAInAge PlAnnIng<br />
Gary Gabriel Associates 01732 460142 www.ggauk.com<br />
flood rIsK Assessment White young Green 020 7250<br />
7500 www.wyg.com ground APPrAIsAl (soIl survey)<br />
Geo-Environmental services Ltd 01273 699 399<br />
www.gesl.net trAIler cArAvAn rentAl Golden sands<br />
Caravans, 01970 626920 www.goldensandscaravans.co.uk<br />
bAdger consultAncy Warwick reynolds Associates<br />
020 8688 9905 KItchen desIgn & constructIon Michael<br />
Lucas 01932 821448 lIghtIng Mr resistor 020 8874 2234<br />
www.mr-resistor.co.uk<br />
october 2011 | Build it 41
eaders’ homes | new build<br />
Floor plans<br />
Plans re-created in Arcon visualisation software - the ideal tool for 2d plans and 3d<br />
models for home renovations and self-build projects. for products and services visit<br />
www.3darchitect.co.uk, call 01252 339132 or email arconsales@eleco.com<br />
Build timetable<br />
nick and Julia bought the plot in early 2004. they submitted two planning<br />
applications which were unsuccessful. After a two year battle, their third<br />
application was granted with numerous conditions attached.<br />
Schedule of the build<br />
2008 JAn<br />
Preliminaries 08 08<br />
Foundations 08 08<br />
External walls & windows 08 08<br />
roof structure & covering 08 08<br />
internal walls & doors 08 08<br />
Floors, walls & ceiling finishes 08 08<br />
Joinery & fittings 08 08<br />
Plumbing & heating 08 08<br />
Electrics 08 08<br />
Decorating 08 08<br />
08 Work in progress by year and month<br />
42 Build it | october 2011<br />
FEB<br />
MAr<br />
APr<br />
MAy<br />
JUn<br />
JUL<br />
AUG<br />
sEP<br />
oCT<br />
noV<br />
DEC<br />
<strong>The</strong> <strong>Bailey</strong> <strong>file</strong><br />
owners nicholas &<br />
Julia bailey<br />
occupations risk manager<br />
in health & safety and<br />
account executive with a<br />
computer manufacturer<br />
Location near richmond<br />
upon thames<br />
Type of build<br />
modular<br />
kit house<br />
style contemporary<br />
Method of construction<br />
steel & timber framed with<br />
prefabricated panels<br />
Build cost breakdown<br />
house size 347m 2<br />
(1,722ft 2 )<br />
Plot size 0.5 acre<br />
plot with existing house<br />
£1.2 million<br />
Total cost Approx<br />
£2.261 million<br />
Build cost<br />
£1,060,000<br />
Cost per ft 2 £315<br />
Date work commenced<br />
february 2008<br />
Construction time<br />
four months (huf took<br />
just two weeks)<br />
Elements of the build Cost % Cost m 2 Total cost*<br />
huf haus/Build 72% £2,201 £764,000<br />
stil Art (built in<br />
cupboards etc)<br />
2% £57 £20,000<br />
Demolition & groundworks 7% £216 £75,000<br />
Drainage & sewers 1% £8 £3,000<br />
Mains (utilities)services 1% £14 £5,000<br />
Kitchen<br />
Landscaping & external<br />
4% £127 £44,000<br />
works (driveway, lawn<br />
and fencing)<br />
12% £368 £128,000<br />
Lighting 1% £40 £14,000<br />
Furnishings 1% £20 £7,000<br />
Grand total £1,060,000<br />
OUr verdict<br />
<strong>The</strong> <strong>Bailey</strong>s had a really tough time persuading<br />
the planning department that their plans for<br />
awere what was best for the plot and the<br />
neighbourhood. <strong>The</strong>y could have easily given<br />
up, but they stuck to their guns and now have<br />
the house they desired. <strong>The</strong> contemporary<br />
home is elegant in design and has been created<br />
with sustainability in mind – even if this is a sore<br />
point with the owners!


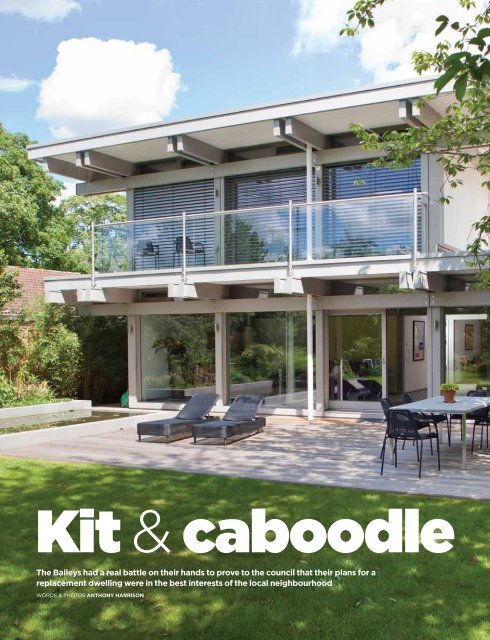
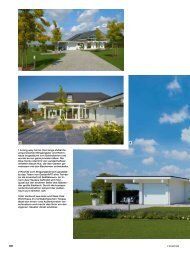
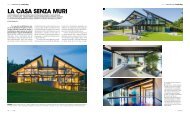
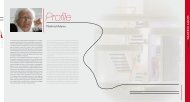

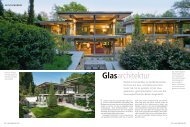
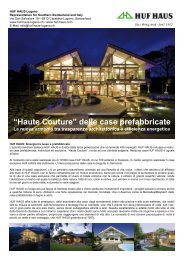
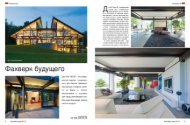
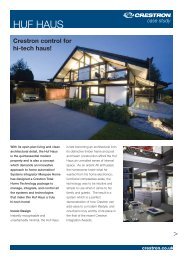
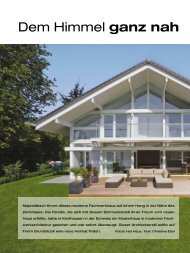
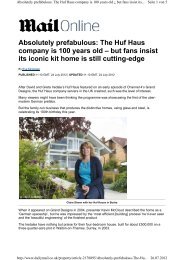
![HUF HAUS ART 3 green [r] evolution](https://img.yumpu.com/6168284/1/184x260/huf-haus-art-3-green-r-evolution.jpg?quality=85)

