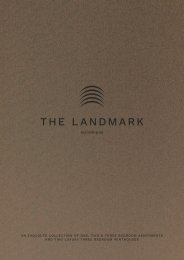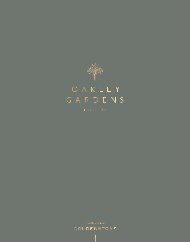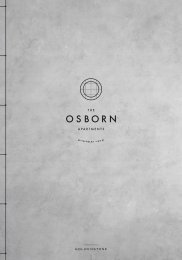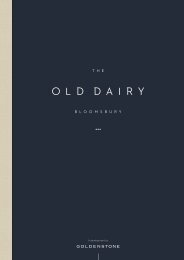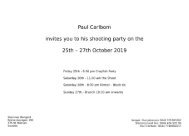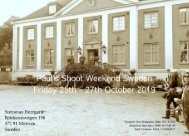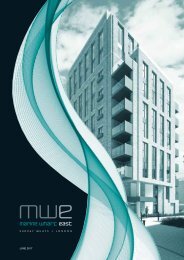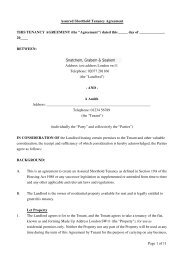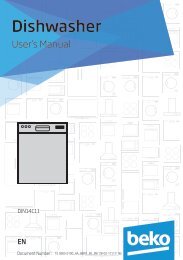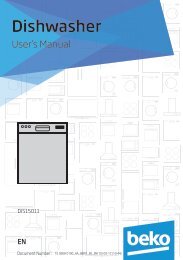Jessica House Brochure
You also want an ePaper? Increase the reach of your titles
YUMPU automatically turns print PDFs into web optimized ePapers that Google loves.
JESSICA<br />
HOUSE<br />
191 WANDSWORTH HIGH STREET<br />
LONDON SW18 4LS
New high spec designer<br />
studio and 1 & 2 bed apartments<br />
offering a contemporary lifestyle<br />
within a vibrant, central<br />
town centre environment.<br />
JESSICA<br />
HOUSE SW18
CLAPHAM JUNCTION<br />
Residents at <strong>Jessica</strong> <strong>House</strong><br />
will be little over 10 minutes<br />
walk from direct mainline<br />
connections into the<br />
heart of central London.<br />
WANDSWORTH TOWN<br />
12 MINS<br />
3MINS<br />
15 MINS<br />
THE METROPOLIS ON YOUR DOORSTEP<br />
JESSICA<br />
HOUSE SW18
Shepherd’s Bush<br />
Market<br />
London<br />
Wetland<br />
Centre<br />
White City<br />
Wood Lane<br />
Goldhawk Road<br />
Westfield<br />
Shopping Centre<br />
Hammersmith<br />
Charing<br />
Cross Hospital<br />
Craven Cottage<br />
(Fulham FC)<br />
A205 UPPER RICHMOND<br />
Latimer Road<br />
Shepherd’s Bush<br />
Olympia<br />
The Queen’s<br />
Club<br />
PUTNEY<br />
BRIDGE<br />
Putney<br />
Bridge<br />
Holland Park<br />
Kensington<br />
(Olympia)<br />
Parsons<br />
Green<br />
The Hurlingham Club<br />
Wandsworth Park<br />
Notting Hill Gate<br />
Earl’s Court<br />
High St<br />
Kensington<br />
West Brompton<br />
Fulham<br />
Broadway<br />
Stamford Bridge<br />
(Chelsea FC)<br />
Queensway<br />
WANDSWORTH<br />
BRIDGE<br />
Gloucester Road<br />
Royal Albert Hall<br />
Science Museum<br />
Victoria & Albert<br />
Natural History<br />
Museum<br />
Museum<br />
South Kensington<br />
Chelsea<br />
Harbour<br />
Imperial Wharf<br />
Lancaster Gate<br />
BATTERSEA<br />
BRIDGE<br />
KING’S ROAD<br />
ALBERT<br />
BRIDGE<br />
Clapham Junction<br />
Harrod’s<br />
Marble Arch<br />
Knightsbridge<br />
A3205 BATTERSEA<br />
Hyde Park<br />
Corner<br />
Sloane Square<br />
PAR K ROAD<br />
OXFORD STREET<br />
Bond Street<br />
CHELSEA<br />
BRIDGE<br />
Queenstown<br />
Road<br />
Buckingham<br />
Palace<br />
VICTORIA<br />
Oxford Circus<br />
Green Park<br />
Clapham<br />
Common<br />
Piccadilly<br />
Circus<br />
St James’s Park<br />
Wandsworth<br />
Leicester Square<br />
Pimlico<br />
New Covent<br />
Garden<br />
Clapham<br />
High St<br />
Leicester<br />
Square<br />
Trafalgar<br />
Square<br />
Tate Britain<br />
Clapham<br />
North<br />
VAUXHALL<br />
BRIDGE<br />
Covent<br />
Garden<br />
CHARING<br />
CROSS<br />
Westminster<br />
Embankment<br />
Big Ben &<br />
<strong>House</strong>s of<br />
Parliament<br />
LAMBETH<br />
BRIDGE<br />
London<br />
Eye<br />
WESTMINSTER<br />
BRIDGE<br />
Vauxhall<br />
Stockwell<br />
WATERLOO<br />
BRIDGE<br />
Temple<br />
WATERLOO<br />
The Oval<br />
Oval<br />
Brixton<br />
Lambeth<br />
North<br />
With Zone 1 connectivity within 5 stops at<br />
Earl’s Court, Overground services within 3<br />
minutes at Clapham Junction and the<br />
Jubilee line just 15 minutes away by rail,<br />
London’s entire transport network<br />
interconnects with ease and speed from<br />
<strong>Jessica</strong> <strong>House</strong>.<br />
Typical journey times from East Putney<br />
include:<br />
Earl’s Court<br />
South Kensington<br />
Sloane Square<br />
Knightsbridge<br />
Victoria<br />
Green Park<br />
Shepherd’s Bush<br />
Westminster<br />
Bank (Monument)<br />
Typical journey times from<br />
Wandsworth Town include:<br />
Clapham Junction<br />
Vauxhall<br />
Waterloo<br />
10 mins<br />
17 mins<br />
19 mins<br />
20 mins<br />
22 mins<br />
22 mins<br />
26 mins<br />
28 mins<br />
39 mins<br />
3 mins<br />
9 mins<br />
15 mins<br />
White<br />
City<br />
Hammersmith<br />
Kensington<br />
(Olympia)<br />
West<br />
Brompton<br />
Shepherd’s<br />
Bush<br />
East Putney<br />
Wimbledon<br />
Earl’s<br />
Court<br />
Wandsworth<br />
Town<br />
District line services bring Knightsbridge<br />
and the West End to around 20 minutes<br />
tube travel.<br />
Notting<br />
Hill Gate<br />
Knightsbridge<br />
South<br />
Kensington<br />
Clapham<br />
Junction<br />
Bond Street<br />
Green Park<br />
Balham<br />
Victoria<br />
Westminster<br />
Vauxhall<br />
Clapham<br />
High St<br />
Oxford<br />
Circus<br />
Piccadilly<br />
Circus<br />
Tottenham<br />
Court Road<br />
Waterloo<br />
Stockwell<br />
Brixton<br />
Leicester<br />
Square<br />
Herne<br />
Hill<br />
Holborn<br />
Charing Cross<br />
Embankment<br />
Blackfriars<br />
Elephant<br />
& Castle<br />
London<br />
Bridge<br />
Denmark Hill<br />
Bank<br />
Cannon<br />
Street<br />
Queens Road<br />
Peckham<br />
Peckham Rye<br />
Monument<br />
Illustrative diagram showing section of London tube and rail services, highlighting selected stations.<br />
RD<br />
A219 PUTNEY HILL<br />
Putney<br />
A3 WEST HILL<br />
East Putney<br />
PUTNEY BRIDGE ROAD<br />
WANDSWORTH<br />
JESSICA<br />
HOUSE SW18<br />
King<br />
George’s<br />
Park<br />
Wandsworth<br />
Town<br />
HIGH ST<br />
Clapham<br />
South<br />
Today, Wandsworth is attracting a whole<br />
new generation of young professionals to<br />
take root within its rapidly regenerating town<br />
centre - lured by efficient connectivity,<br />
riverside proximity and a vibrant cultural<br />
scene.<br />
In addition, and fuelled by multi-million<br />
investment, plans for significant upgrades in<br />
public transport will further enhance the district’s infrastructure, delivering more travel and<br />
transport options including the introduction of the TFL & Santander cycle hire scheme, and<br />
realigning the Cycle Superhighway 8 to quieter roads, while also providing an extension<br />
through Wandsworth High Street.<br />
10 MINUTES FROM ZONE 1 CONNECTIVITY
The Capital -<br />
an inexhaustable wealth of culture,<br />
cuisine, heritage, entertainment, nightlife and<br />
internationally renowned shopping streets<br />
Wandsworth to the heart of the West End in around 30 minutes - a<br />
deceptively short hop that will enable residents at <strong>Jessica</strong> <strong>House</strong> to<br />
enjoy the Capital’s greatest experiences, its Royal parkland, unrivalled<br />
entertainment, arts and every cultural pursuit that so defines London<br />
as a world class city.<br />
30 MINUTES FROM A WORLD CLASS SHOWCASE
WANDSWORTH<br />
BRIDGE<br />
Wandsworth<br />
Riverside Quarter Pier<br />
Marco Polo<br />
Leisure<br />
Centre<br />
Wandsworth.<br />
A leafy suburban, buzzing centre<br />
alive with chic cafes, gastro bars,<br />
nightclubs and atmospheric<br />
street life.<br />
Wandsworth<br />
Park<br />
PUTNEY BRIDGE ROAD<br />
WANDSWORTH<br />
RIVERSIDE QUARTER<br />
JESSICA<br />
HOUSE SW18<br />
Avenue Cookery<br />
School<br />
River<br />
Wandle<br />
B&Q<br />
A 2 1 7<br />
SWA N D O N<br />
WAY<br />
Homebase<br />
Wandsworth<br />
Town<br />
Old York Road<br />
WANDSWORTH<br />
VILLAGE<br />
Bramford Gardens<br />
Wandsworth has a rich past as a hub for<br />
artistic crafts and trades - a legacy that is<br />
ever present as you saunter amid the<br />
quirky independents, boutiques and<br />
galleries that stimulate its village<br />
atmosphere.<br />
A 3 A R M O U RY WAY<br />
R A M S T R E E T<br />
A3 FAIRFIELD STREET<br />
The town is alive with clubs, bars and<br />
eateries to suit all tastes, while its principal<br />
shopping centre, Southside, has long been<br />
a quality retail and leisure destination with<br />
all major brands, and remains the 5th<br />
largest indoor centre in the Capital.<br />
A3 WEST HILL<br />
R OA D<br />
M E R TO N<br />
B R O O M H<br />
I L L R O A D<br />
A 2 1 8<br />
B U C K H O L D R O A D<br />
King<br />
George’s<br />
Park<br />
WA N D S W O RT H<br />
TOWN CENTRE<br />
Next<br />
Waitrose<br />
Debenhams<br />
SOUTHSIDE<br />
SHOPPING<br />
CENTRE<br />
Decathlon<br />
H I G H<br />
G A R R AT T L A N E<br />
S T R E E T<br />
Sainsbury’s<br />
Wandsworth<br />
Town Hall<br />
South Thames<br />
College<br />
Wandsworth Campus<br />
A 3 E A S T H I L L<br />
S T. A N N ’S H I L L<br />
ON THE TOWN<br />
ON THE RIVER AND ON THE UP
FROM HIGH END FASHION TO EDGY, RUSTIC HAUNTS<br />
Diversity abounds<br />
& surrounds <strong>Jessica</strong> <strong>House</strong>
EAST PUTNEY<br />
WANDSWORTH PARK<br />
THE HURLINGHAM CLUB<br />
<strong>Jessica</strong> <strong>House</strong> is situated within 10 minutes stroll of Wandsworth Park with its<br />
Riverside Promenade, waterfront bars and river bus pier. On the opposite side<br />
of the river lies Fulham’s famous Hurlingham Club and in turn the exclusive,<br />
fashion led streets of Chelsea with Kings Road itself just 11 minutes drive from<br />
the apartments at <strong>Jessica</strong> <strong>House</strong>.<br />
STROLL TO ALMOST 20 ACRES OF GRADE II LISTED PARKLAND<br />
JESSICA<br />
HOUSE SW18
Luxurious living amid<br />
an array of high end<br />
specifications and sleek<br />
designer finishes.<br />
• Choice of studio and 1 & 2 bedroom<br />
apartment styles.<br />
• Many with additional study offering flexible<br />
space options.<br />
• Refined specifications throughout, including<br />
oak plank effect click flooring and large<br />
format white marbled floor and wall tiling.<br />
• USB sockets in kitchen, living room and<br />
master bedroom.<br />
• Daytime concierge.<br />
• Lower level car parking (available by separate<br />
negotiation).<br />
• Private lifts serving both apartment buildings.<br />
WANDSWORTH HIGH STREET<br />
RED LION<br />
SQUARE<br />
NORTH BLOCK<br />
STUDIO<br />
STUDIO + STUDY<br />
1 BEDROOM<br />
1 BEDROOM + STUDY<br />
SOUTH BLOCK<br />
STUDIO<br />
1 BEDROOM<br />
1 BEDROOM + STUDY<br />
2 BEDROOM<br />
N<br />
W E<br />
S<br />
2 ND PROPOSED THIRD FLOOR EXTENSION NOT SHOWN PROPOSED FIFTH FLOOR EXTENSION NOT SHOWN<br />
The apartments are arranged in two buildings (North and South),<br />
linked at first level by a communal lift and stair core providing a<br />
visually striking feature to the development. Ground and<br />
mezzanine level apartments will benefit from private entrances,<br />
while all apartments will be specified with audio video entryphone<br />
security.<br />
2 BEDROOM<br />
N 003 N 006 N 008<br />
N 002 N 004 N 005 N 007 N 101 N 102 N 103 N 104<br />
N 201 N 202 N 203<br />
N 001<br />
N 110<br />
N 109<br />
N 108<br />
N 107<br />
N 106<br />
N 105<br />
N 207<br />
N 206<br />
N 205<br />
N 204<br />
L<br />
L<br />
L<br />
L<br />
L<br />
L<br />
L<br />
L<br />
S 101<br />
S 102<br />
S 201 S 202 S 203 S 204 S 205 S 206<br />
S 301 S 302 S 303 S 304 S 305 S 306<br />
S 401 S 402 S 403 S 404 S 405 S 406<br />
S 104<br />
S 103<br />
S 211<br />
S 210<br />
S 209<br />
S 208<br />
S 207<br />
S 311<br />
S 310<br />
S 309<br />
S 308<br />
S 307<br />
S 410<br />
S 409<br />
S 408<br />
S 407<br />
G ND M EZZ 1 ST<br />
2 ND 3 RD 4 TH<br />
THE DEVELOPMENT<br />
JESSICA<br />
HOUSE SW18
STEP INTO SPACE, LIGHT & UNDERSTATED LUXURY
INTERIORS ALIVE WITH STYLE
PROPOSED THIRD FLOOR EXTENSION NOT SHOWN<br />
N 201 N 202 N 203<br />
N 207<br />
N 206<br />
N 205<br />
N 204<br />
2 ND<br />
N 101 N 102 N 103 N 104<br />
N 110<br />
N 109<br />
N 108<br />
N 107<br />
N 106<br />
N 105<br />
1 ST<br />
STUDIO N 104<br />
TOTAL AREA 27 SQ.M.<br />
291 SQ.FT.<br />
STUDIO N 001<br />
TOTAL AREA 38 SQ.M.<br />
409 SQ.FT.<br />
N 002 N 004 N 005 N 007<br />
N 001<br />
M EZZ<br />
STUDIO + STUDY<br />
N 004<br />
TOTAL AREA 45 SQ.M.<br />
N 005 Mirrored layout<br />
TOTAL AREA 46 SQ.M.<br />
484 SQ.FT.<br />
495 SQ.FT.<br />
N 003<br />
N 006 N 008<br />
G ND<br />
STUDIO N 106 N 107 N 108<br />
TOTAL AREA 28 SQ.M. 301 SQ.FT.<br />
STUDIO N 110 N 207<br />
TOTAL AREA 33 SQ.M. 355 SQ.FT.<br />
N<br />
W E<br />
S<br />
Apartment plans are intended to be correct, precise details may vary. Total areas are accurate to within 5%.<br />
NORTH BLOCK<br />
STUDIO AND STUDIO + STUDY<br />
JESSICA<br />
HOUSE SW18
PROPOSED THIRD FLOOR EXTENSION NOT SHOWN<br />
N 201 N 202 N 203<br />
N 207<br />
N 206<br />
N 205<br />
N 204<br />
2 ND<br />
N 101 N 102 N 103 N 104<br />
N 110 N 109 N 108 N 107 N 106<br />
N 105<br />
1 ST<br />
1 BEDROOM N 109 N 206<br />
TOTAL AREA 39 SQ.M. 420 SQ.FT.<br />
1 BEDROOM + STUDY N 102 N 202<br />
TOTAL AREA 48 SQ.M. 516 SQ.FT.<br />
1 BEDROOM + STUDY<br />
N 101<br />
TOTAL AREA 42 SQ.M. 452 SQ.FT.<br />
N 201<br />
TOTAL AREA 43 SQ.M. 463 SQ.FT.<br />
N 002 N 004 N 005 N 007<br />
N 001<br />
M EZZ<br />
N 003<br />
N 006 N 008<br />
1 BEDROOM + STUDY<br />
N 003<br />
TOTAL AREA 40 SQ.M.<br />
430 SQ.FT.<br />
N<br />
W E<br />
G ND<br />
N 006 Mirrored layout<br />
TOTAL AREA 41 SQ.M.<br />
441 SQ.FT.<br />
1 BEDROOM + STUDY N 205<br />
TOTAL AREA 41 SQ.M. 441 SQ.FT.<br />
1 BEDROOM + STUDY N 008<br />
TOTAL AREA 52 SQ.M. 560 SQ.FT.<br />
S<br />
Apartment plans are intended to be correct, precise details may vary. Total areas are accurate to within 5%.<br />
NORTH BLOCK<br />
1 BEDROOM & 1 BEDROOM + STUDY<br />
JESSICA<br />
HOUSE SW18
PROPOSED THIRD FLOOR EXTENSION NOT SHOWN<br />
N 201 N 202 N 203<br />
N 207<br />
N 206<br />
N 205<br />
N 204<br />
2 ND<br />
N 101 N 102 N 103 N 104<br />
N 110<br />
N 109<br />
N 108<br />
N 107<br />
N 106<br />
N 105<br />
1 ST<br />
2 BEDROOM N 002<br />
TOTAL AREA 59 SQ.M.<br />
635 SQ.FT.<br />
N 002 N 004 N 005 N 007<br />
N 001<br />
M EZZ<br />
2 BEDROOM N 105<br />
TOTAL AREA 55 SQ.M.<br />
592 SQ.FT.<br />
N 003<br />
N 006 N 008<br />
2 BEDROOM N 007<br />
TOTAL AREA 58 SQ.M.<br />
624 SQ.FT.<br />
G ND<br />
2 BEDROOM N 103<br />
TOTAL AREA 49 SQ.M.<br />
527 SQ.FT.<br />
N<br />
W E<br />
S<br />
Apartment plans are intended to be correct, precise details may vary. Total areas are accurate to within 5%.<br />
NORTH BLOCK<br />
2 BEDROOM APARTMENTS<br />
JESSICA<br />
HOUSE SW18
PROPOSED THIRD FLOOR EXTENSION NOT SHOWN<br />
N 201 N 202 N 203<br />
N 207<br />
N 206<br />
N 205<br />
N 204<br />
2 ND<br />
N 101 N 102 N 103 N 104<br />
N 110<br />
N 109<br />
N 108<br />
N 107<br />
N 106<br />
N 105<br />
1 ST<br />
2 BEDROOM N 203<br />
TOTAL AREA 61 SQ.M. 657 SQ.FT.<br />
N 002 N 004 N 005 N 007<br />
N 001<br />
M EZZ<br />
N 003<br />
N 006 N 008<br />
N<br />
W E<br />
G ND<br />
2 BEDROOM N 204<br />
TOTAL AREA 68 SQ.M. 732 SQ.FT.<br />
S<br />
Apartment plans are intended to be correct, precise details may vary. Total areas are accurate to within 5%.<br />
NORTH BLOCK<br />
2 BEDROOM APARTMENTS<br />
JESSICA<br />
HOUSE SW18
PROPOSED FIFTH FLOOR EXTENSION NOT SHOWN<br />
S 401 S 402 S 403 S 404 S 405 S 406<br />
S 410<br />
S 409<br />
S 408<br />
S 407<br />
4 TH STUDIO S 404 S 405<br />
TOTAL AREA 23 SQ.M.<br />
248 SQ.FT.<br />
S 301 S 302 S 303 S 304 S 305 S 306<br />
S 311<br />
S 310<br />
S 309<br />
S 308<br />
S 307<br />
3 RD<br />
STUDIO S 206 S 306 S 210 S 310<br />
TOTAL AREA 30 SQ.M. 323 SQ.FT.<br />
STUDIO S 203 S 303<br />
TOTAL AREA 30 SQ.M. 323SQ.FT.<br />
STUDIO S 401<br />
TOTAL AREA 28 SQ.M.<br />
301 SQ.FT.<br />
S 201 S 202 S 203 S 204 S 205 S 206<br />
STUDIO S 406<br />
TOTAL AREA 23 SQ.M.<br />
248 SQ.FT.<br />
S 211<br />
S 210<br />
S 209<br />
S 208<br />
S 207<br />
2 ND<br />
S 101<br />
S 104<br />
S 102<br />
S 103<br />
N<br />
W E<br />
S<br />
1 ST<br />
STUDIO S 407<br />
TOTAL AREA 25 SQ.M.<br />
269 SQ.FT.<br />
STUDIO S 103<br />
TOTAL AREA 30 SQ.M.<br />
323 SQ.FT.<br />
STUDIO<br />
S 205 S 305<br />
TOTAL AREA 29 SQ.M.<br />
312 SQ.FT.<br />
S 208 S 209 S 308 S 309<br />
TOTAL AREA 30 SQ.M. 323 SQ.FT.<br />
STUDIO<br />
S 101 S 201 S 301<br />
TOTAL AREA 38 SQ.M.<br />
409 SQ.FT.<br />
Apartment plans are intended to be correct, precise details may vary. Total areas are accurate to within 5%.<br />
SOUTH BLOCK<br />
STUDIO APARTMENTS<br />
JESSICA<br />
HOUSE SW18
PROPOSED FIFTH FLOOR EXTENSION NOT SHOWN<br />
S 401 S 402 S 403 S 404 S 405 S 406<br />
S 410<br />
S 409<br />
S 408<br />
S 407<br />
S 301 S 302 S 303 S 304 S 305 S 306<br />
S 311<br />
S 310<br />
S 309<br />
S 308<br />
S 307<br />
3 RD<br />
4 TH 1 BEDROOM S 102<br />
TOTAL AREA 35 SQ.M.<br />
376 SQ.FT.<br />
1 BEDROOM S 409<br />
TOTAL AREA 33 SQ.M.<br />
355 SQ.FT.<br />
1 BEDROOM + STUDY S 403<br />
TOTAL AREA 34 SQ.M. 366 SQ.FT.<br />
S 201 S 202 S 203 S 204 S 205 S 206<br />
S 211<br />
S 210<br />
S 209<br />
S 208<br />
S 207<br />
2 ND<br />
S 101<br />
S 102<br />
N<br />
W E<br />
S<br />
1 BEDROOM S 202 S 302<br />
TOTAL AREA 35 SQ.M. 376 SQ.FT.<br />
1 BEDROOM + STUDY S 402<br />
TOTAL AREA 29 SQ.M. 312 SQ.FT.<br />
1 BEDROOM + STUDY<br />
S 204 S 304<br />
S 104<br />
S 103<br />
1 ST<br />
TOTAL AREA 41 SQ.M. 441 SQ.FT.<br />
Apartment plans are intended to be correct, precise details may vary. Total areas are accurate to within 5%.<br />
SOUTH BLOCK<br />
1 BED & 1 BED + STUDY APARTMENTS<br />
JESSICA<br />
HOUSE SW18
PROPOSED FIFTH FLOOR EXTENSION NOT SHOWN<br />
S 401 S 402 S 403 S 404 S 405 S 406<br />
S 410<br />
S 409<br />
S 408<br />
S 407<br />
S 301 S 302 S 303 S 304 S 305 S 306<br />
S 311<br />
S 310<br />
S 309<br />
S 308<br />
S 307<br />
3 RD<br />
4 TH 2 BEDROOM S 410<br />
TOTAL AREA 41 SQ.M.<br />
441 SQ.FT.<br />
2 BEDROOM S 207 S 307<br />
TOTAL AREA 46 SQ.M. 495 SQ.FT.<br />
S 201 S 202 S 203 S 204 S 205 S 206<br />
S 211<br />
S 210<br />
S 209<br />
S 208<br />
S 207<br />
2 ND<br />
S 101<br />
S 102<br />
S<br />
N<br />
W E<br />
2 BEDROOM S 408<br />
TOTAL AREA 45 SQ.M.<br />
484 SQ.FT.<br />
2 BEDROOM<br />
S 104 S 211 S 311<br />
TOTAL AREA 56 SQ.M.<br />
603 SQ.FT.<br />
S 104<br />
S 103<br />
1 ST<br />
Apartment plans are intended to be correct, precise details may vary. Total areas are accurate to within 5%.<br />
SOUTH BLOCK<br />
2 BEDROOM APARTMENTS<br />
JESSICA<br />
HOUSE SW18
General<br />
Bedrooms<br />
Services Cupboard<br />
• Walls & ceilings in white matt finish.<br />
• Satin white door linings, skirtings & architraves.<br />
• Oak plank style flooring from brand name click<br />
collection throughout all apartment types.<br />
• Internal doors in satin white finish.<br />
• Brushed stainless steel door furniture.<br />
• Brushed metal switch & socket plates.<br />
• Recessed twin LED low energy downlighting with<br />
white bezels.<br />
• Terrestrial & satellite TV, FM radio and telephone<br />
sockets to living room and bedrooms.<br />
• Living room socket Sky+ (or Sky Q) enabled.<br />
• Thermostatically controlled electric space heating<br />
via flat panel heaters.<br />
Kitchens<br />
• Designer kitchen in high gloss grey finish with<br />
concealed handles.<br />
• White reconstituted stone worktops (with grooved<br />
drainer to selected apartments).<br />
• Grey glass splashback to underside of wall units.<br />
• LED underlighting to wall units.<br />
• Stainless steel single bowl undermounted sink with<br />
chrome lever tap.<br />
• Oak plank style flooring from brand name<br />
click collection throughout all bedroom<br />
areas.<br />
• Built-in wardrobe to bedroom 1 with satin<br />
white sliding doors.<br />
Bathroom/Shower Room<br />
• White bathroom suite featuring shower<br />
tray or steel bath as applicable, concealed<br />
cistern dual flush back to wall W.C.<br />
• Chrome plated electric heated towel rail.<br />
• Mirrored inset oak lined alcove with<br />
integrated cabinet, white reconstituted<br />
stone vanity top and LED feature<br />
downlighting.<br />
• Large format white marbled porcelain fully<br />
tiled walls.<br />
• Large format white marbled porcelain floor<br />
tiling.<br />
• Chrome plated single lever basin tap,<br />
thermostatic bath filler/shower mixer<br />
diverter with wall mounted fixed shower<br />
head and low level hand shower with hose.<br />
• Free standing washer/dryer.<br />
Security<br />
• Video entryphone system to each<br />
apartment.<br />
Communal Areas<br />
• Fully tiled communal entrance foyer.<br />
• Daytime concierge and services.<br />
• Carpeted lift lobbies, stairs and<br />
common corridors.<br />
• Two private residents’ lifts serving<br />
existing apartment levels.<br />
• Low energy wall lighting.<br />
• Lower level parking.<br />
• Secure cycle store.<br />
Galliard Homes’ furniture<br />
solution specialists<br />
New Concept Interiors can provide furniture packs for all<br />
apartment styles with free delivery and installation<br />
included in each package. The company specialise in cost<br />
- efficient hassle free furnishing for UK and overseas<br />
owner / occupiers and buy to let investors.<br />
www.newconceptinteriors.com<br />
+44(0) 208 502 3308<br />
Galliard Homes' affiliated<br />
mortgage specialists<br />
Visionary Finance specialise in mortgages for first time<br />
buyers, home movers, re-mortgages and buy to let<br />
investors. Being fully independent of any lender, Visionary<br />
Finance have a vast amount of knowledge and experience<br />
in the mortgage industry ensuring they provide the best<br />
deal tailored to suit every buyer’s individual needs.<br />
www.visionaryfinance.co.uk<br />
+44(0) 207 100 4754<br />
• Washer/dryer (free standing within services<br />
cupboard).<br />
• Integrated electric appliances to include:<br />
Combination microwave oven<br />
Two ring ceramic hob<br />
• Clear glass bath screen or shower<br />
enclosure as applicable with polished silver<br />
frame.<br />
• Thermostatically controlled and pressurised<br />
hot and cold water.<br />
Galliard Homes’<br />
official letting and<br />
management agents<br />
Re-circulating cooker hood<br />
Fridge with ice box<br />
Slimline dishwasher<br />
(Appliances stated may be enhanced in larger<br />
kitchen configurations).<br />
JESSICA<br />
HOUSE SW18<br />
LIFE Residential are Galliard Homes’ official letting and<br />
management agents offering a comprehensive range of<br />
services for both UK and overseas landlords with some<br />
8000 tenancies to date. LIFE Residential have offices in<br />
London and Hong Kong.<br />
www.liferesidential.co.uk<br />
+44(0) 208 896 9990<br />
Disclaimer:<br />
SPECIFICATION<br />
These particulars are compiled with care to give a fair description but we cannot<br />
guarantee their accuracy and they do not constitute an offer or contract. The<br />
developer reserves the right to alter any specifications and floor plan layouts without<br />
prior notice. All journey and walking times stated are approximate, source tfl.gov.uk<br />
and google.co.uk. All development images and artwork contained in this brochure<br />
are subject to copyright of the developer and cannot be reproduced in any way<br />
without prior written consent. Interior images shown are Galliard show suites at<br />
similar specification developments.
JESSICA<br />
HOUSE<br />
191 WANDSWORTH HIGH STREET<br />
LONDON SW18 4LS<br />
LONDON CENTRAL SALES<br />
10 INDESCON SQUARE<br />
LONDON E14 9EZ<br />
020 7620 1500<br />
sales@galliardhomes.com<br />
galliardhomes.com



