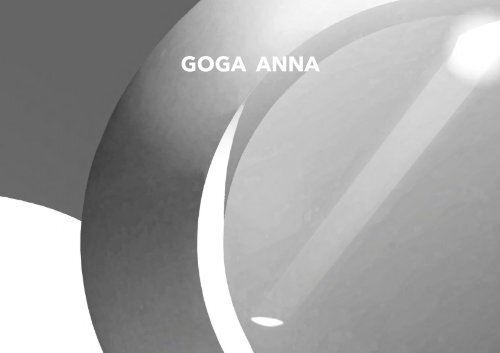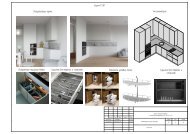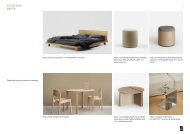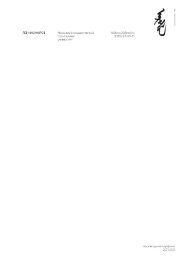Академическое портфолио. Аня Гога. Магистратура Princeton, США.
You also want an ePaper? Increase the reach of your titles
YUMPU automatically turns print PDFs into web optimized ePapers that Google loves.
GOGA ANNA
EDUCATION<br />
COMPETITIONS / AWARDS<br />
CV<br />
2014 _ 2016<br />
2010_ 2014<br />
2013<br />
Moscow Architectural Institute(state academy)<br />
Yury Grigoryan’s project studio<br />
Specialist degree (M.Arch equivalent)<br />
Moscow Architectural Institute(state academy)<br />
Yury Grigoryan’s project studio<br />
Bachelor degree<br />
The Institute for Advanced Architecture of Catalonia –<br />
IAAC<br />
Spain, Barcelona<br />
The Global Summer School workshop<br />
2017<br />
Andrew Martin 2018 (interior design award)<br />
Participant<br />
Zodchestvo 2017 (XXIV international architectural festival)<br />
Winner (the best interior of the year)<br />
Interia Awards 2017 (competition)<br />
Winner (the best public interior of the year)<br />
Archistart 2016<br />
Participant (https://www.archistart.net/portfolio-item/the-powerof-form-pnyx/)<br />
WORK EXPERIENCE<br />
2016<br />
IsArch 7th edition (international architectural competition)<br />
Participant<br />
2016_ 2018<br />
Meganom<br />
Moscow, Russia<br />
architect<br />
Moscow Urban Forum 2016<br />
Future urbanists.<br />
The best students about city projects of the future<br />
GOGA ANNA<br />
| address<br />
Russia, Moscow, 125130,<br />
6 Novopodmoskovny st.<br />
| phone<br />
+7 (916) 638 65 45<br />
| e-mail<br />
goganna@yandex.ru<br />
2017<br />
2015_2016<br />
2014<br />
2013<br />
2014<br />
2013<br />
Yury Grygoryan’s studio<br />
teaching assistant<br />
Softculture<br />
lector and tutor<br />
AMG-project<br />
Moscow, Russia<br />
architect<br />
Project Meganom<br />
Moscow, Russia<br />
internship<br />
KB Strelka<br />
Moscow, Russia<br />
internship<br />
RESEARCH<br />
Meganom<br />
Archaeology of the Periphery<br />
Strelka<br />
Industiral zones of Moscow<br />
Open city. Moscow (Yury Grigoryan’s studio)<br />
2015<br />
2014<br />
2014<br />
2013_2017<br />
2010_2017<br />
Zodchestvo 2016 (XXIV international architectural festival)<br />
Exhibition<br />
Discussion about the process of education<br />
Gold Medal of Moscow Institute of Architecture (competition)<br />
Finalist<br />
Radisson Blue Hotel competition<br />
Finalist<br />
Zodchestvo 2015 (XXIII international architectural festival)<br />
Winner (competition of student’s projects)<br />
IsArch 6th edition (international architectural competition)<br />
Participant<br />
Zodchestvo 2014 (XXII international architectural festival)<br />
Winner (competition of student’s projects)<br />
HYP CUP (international architectural competition)<br />
Participant<br />
Annual exhibition of the best students projects of Moscow<br />
Institute of Architecture in ‘Union of Architects of Russia’<br />
Exhibitions and awards in Moscow Architectural Institute<br />
during study in architectural design, urban planning, drawing,<br />
painting and sculpture<br />
Software<br />
Handwork skills<br />
SKILLS<br />
ArchiCAD, AutoCAD, Adobe Photoshop, SketchUp,<br />
Adobe<br />
InDesign, Adobe Illustrator (advanced level)<br />
Rhino+VRay, 3DMax, Revit, Grasshopper, Arduino<br />
(basic level)<br />
Lasercutting, 3d-printing, clay, wood, concrete,<br />
gypsum, paraffin models, handdrawing and painting<br />
2008<br />
2017<br />
2016<br />
Furniture design competition<br />
Finalist<br />
PUBLICATIONS<br />
Interior + Design<br />
office project<br />
AD magazine<br />
office project<br />
Archiru<br />
Graduation project<br />
Project Russia<br />
Microrayon 2.0<br />
Collection of scientific works<br />
‘Aesthetic-artistic interpretation of the principles of painting in the<br />
residential architecture of ancient and modern China’<br />
| 01
OFFICE
OFFICE<br />
Architectural office for ‘Amg-project‘ | individual design project<br />
Supervisor of the project’s construction: Irina Mavrodieva<br />
CONCEPT: PLANE<br />
The space is divided into two different zones, cabinet and<br />
working zone. However, both spaces merge into each other,<br />
making continious open space. In addition, the space may be<br />
easly divided into two separate zones by moving white wall,<br />
which is located between the spaces.<br />
WORK EXPERIENCE<br />
Planes, white and concrete, are the means for the division<br />
of office’s space into several functional zones. These planes<br />
connect floors, walls and ceilings. For instance, white planes<br />
near the windows signalizes horizontal working zone.<br />
| 3<br />
| 2<br />
| 1<br />
| 2<br />
| 3<br />
| 03
image made with !MELK and Oksana Bazhina<br />
ZIL PARK
ZIL PARK<br />
Professional practice at Meganom<br />
Team project with American team !MELK and Oksana Bazhina<br />
CONCEPT: INTEGRATION<br />
The project is located in Moscow on the territory of the industrial<br />
zone of «ZIL», which is now being rebuilt into residential area.<br />
masterplan<br />
pond<br />
park<br />
WORK EXPERIENCE<br />
The project of park integrates all functions into one pergola,<br />
where multifunctional pavilions, different facilities and<br />
playgrounds are located. Small architectural forms are<br />
integrated into the pergola, making a universal element,<br />
consisting of different zones.<br />
What is more, the structure of the pergola becomes a rigid<br />
system, which plays both esthetic and technological roles.<br />
The axon and plans were developed with American team !MELK and<br />
Oksana Bazhina<br />
walking paths and park<br />
in the territory of ZIL<br />
pavillion<br />
pergola<br />
walking path<br />
pavillions and walking<br />
paths<br />
pavement | gradient<br />
pergola<br />
litter-bin<br />
swing | benches<br />
| 05
ZIL PARK<br />
DETAIL DOCUMENTATION | 1500 UNIQUE ELEMENTS OF PERGOLA<br />
all drawings were developed with supervisor Oksana Bazhina<br />
FRAGMENT OF PERGOLA<br />
WORK EXPERIENCE<br />
| 06
ZIL PARK<br />
UNDER CONSTRUCTION<br />
WORK EXPERIENCE<br />
| 07
Archaeology of the Periphery<br />
RESEACRH<br />
TEAM RESEARCH | 20 STUDENTS OF YURY GRIGORYAN’S STUDIO | MEGANOM<br />
A research project focusing on pedestrian accessibility, the study was developed by<br />
20 students in two stages. The first step was collecting information from various maps,<br />
after that an investigation was conducted to verify and correct the data. As a result, four<br />
categories of territory access were defined.<br />
Closed: 86.72 km - 11%<br />
Limited access: 122.75 km - 15.6%<br />
Tine limit: 89.72 km - 11.4%<br />
Open: 19.45 km - 2.4%<br />
Time limit: 89.72 km - 11.4%<br />
Moscow’s periphery can be considered an open space: it is largely available for citizens<br />
in the day time.<br />
PEDESTRIAN AVAILABILITY<br />
current situation<br />
closed territories<br />
limited access<br />
temporary restriction<br />
open territories<br />
territories with no defined borders<br />
| 08
THE POWER OF FORM. PNYX
THE POWER OF FORM. PNYX<br />
GRADUATION PROJECT | CONCEPT: INTERACTION<br />
PROJECTS<br />
Pnyx in Yasenevo<br />
The project speculates upon the problem of interaction between human<br />
and architectural form, which main purpose is to be interactive and to<br />
create space for action.<br />
Hypothesis<br />
Architectural form is able to influence on human behavior by instigating<br />
a specific action with him. By doing it, the form acts as means of<br />
communication with a person, while human body is the addressee of<br />
form. An example of such type of form is Pnyx – a Greek amphitheater,<br />
which was used for public gatherings. Its main feature was that it<br />
addressed to the scale of human body, thereby provoking a person to<br />
a dialogue with the form. Architecture interacts with human because<br />
of form elements body scale (in this case, steps). This type of form is<br />
intuitive, the person cognizes it through interaction with it.<br />
Public spaces<br />
Public spaces are the most important elements of the society<br />
construction, systems of communication, where people get different<br />
social experiences.<br />
Public space can be seen as the system of elements, which provoke<br />
actions and create a certain environment.<br />
The main aim of the project is the understanding of form as a mechanism<br />
of specific behavior, with the invention of form language, which may be<br />
used to create high-quality public spaces.<br />
Context<br />
Yasenevo is a district with a linear central part, which was planned as a<br />
main public space. Nowadays, it is abandoned area, surrounded by the<br />
people. However, it has all the prerequisites to form high-quality public<br />
space, which only needs to be activated.<br />
Experiment. The immersion of the form<br />
The integral sculptural form, which consists of a set of form elements,<br />
each one provoking a specific activity, is immersed on the boulevard<br />
in Yasenevo. Overall, the immersed form activates the whole site and<br />
creates a new space for socialization.<br />
Project<br />
The sculptural form of the boulevard is divided into 3 main zones:<br />
1| shopping and entertainment zone<br />
2| cultural and educational zone<br />
3| park<br />
All zones are connected by the central way.<br />
Each zone indicates the type of form elements, which organize specific<br />
activities in these zones.<br />
amphitheatre<br />
playground |interactive form<br />
plan<br />
| 10
GSPublisherEngine 0.1.100.100<br />
THE POWER OF FORM. PNYX<br />
FORM ELEMENTS_MAIN ELEMENT<br />
PROJECTS<br />
pnyx | amphitheatre<br />
plan<br />
| 11
GSPublisherEngine 0.1.100.100<br />
GSPublisherEngine 0.1.100.100<br />
GSPublisherEngine 0.1.100.100<br />
450<br />
GSPublisherEngine 0.1.100.100<br />
200<br />
450<br />
THE POWER OF FORM. PNYX<br />
FORM ELEMENTS<br />
PROJECTS<br />
acoustic room<br />
covered plaza<br />
tube<br />
hills<br />
facade<br />
7800 4500<br />
6 000<br />
facade<br />
6 500<br />
800<br />
facade<br />
plan<br />
1200<br />
450<br />
1200<br />
1000<br />
1000<br />
1000<br />
facade<br />
plan<br />
2000<br />
plan<br />
plan<br />
| 12
THE POWER OF FORM. PNYX<br />
PLASTIC MODELS | ELEMENTS<br />
PROJECTS<br />
| 13
CIRCLE THEATER
CIRCLE THEATER<br />
CONCEPT: THEATER-SQUARE<br />
PROJECTS<br />
The theater, which is located on the plaza, is the<br />
completion of the square due to the circle shape,<br />
organically fitting the square and forming a unique<br />
space.<br />
The building consists of two disks (roofs), rotated to each<br />
other relatively. One of those disks is raised above the<br />
ground and turned, thus, creating a concert hall on an<br />
open air (amphitheater). Therefore, the square becomes<br />
the scene for an open concert hall on roof. Another roofdisk<br />
is a recreation space.<br />
The theater gradually deepens underground, sinking by<br />
fluent ramps. The building has four levels. The first one is<br />
public, which works with the city space. Below is located<br />
theater lobby and buffet. One of the levels connects<br />
directly to the subway station, from where it is possible<br />
to enter the theater and see an inner theater life through<br />
rising on the escalator. Finally, the technical rooms are<br />
located on the lowest level.<br />
Overall, the building of the concert hall becomes an<br />
idiomatic screw, which is penetrating the plaza space<br />
and connecting city to the theater.<br />
deepening the building underground<br />
open air concert hall<br />
system of concert hall<br />
| 15
CIRCLE THEATER<br />
PROJECTS<br />
facade<br />
section<br />
| 16
THE MUSEUM OF ARCHITECTURE
THE MUSEUM OF ARCHITECTUREE<br />
PROJECTS<br />
CONCEPT: SPACES<br />
Architecture is perceived only in space,<br />
therefore, the museum of architecture is the<br />
museum of spaces. In the project, there is a<br />
collection of basic spaces, and their shapes<br />
are revealed by small openings in forms,<br />
through which light passes underground,<br />
where all these forms are located.<br />
cubic space<br />
dome space<br />
pyramidal space<br />
cylindrical space<br />
crossed space<br />
spherical space<br />
space - pantheon<br />
forms<br />
centric space<br />
conical space<br />
vertical space<br />
open space<br />
bionic space<br />
horizontal space<br />
broken space<br />
| 17
THE MUSEUM OF ARCHITECTUREE<br />
PROJECTS<br />
| 18
THE MUSEUM OF ARCHITECTUREE<br />
GUPSYM MODEL<br />
PROJECTS<br />
| 19
SCHOOL
SCHOOL<br />
CONCEPT: MOVEMENT<br />
PROJECTS<br />
School is a space for communication for students of different<br />
ages, thus, the main idea of this project is to make links between<br />
differrent zones in school, which provides a possibility to<br />
communicate. It is made by ramps, connecting three levels, while<br />
movement becomes the means to meet and communicate.<br />
high school<br />
links<br />
junior school<br />
the organization of<br />
movement in space<br />
open space<br />
ramps<br />
classrooms<br />
| 21
SCHOOL<br />
PROJECTS<br />
section<br />
ground floor plan<br />
second floor plan<br />
| 22
DISTRICT
DISTRICT<br />
DISTRICT ON THE FORMER FACTORY ‘SERP I MOLOT‘<br />
PROJECTS<br />
CONCEPT: MAGNETS<br />
The project is located in Moscow on the territory of the former factory<br />
«Serp and Molot».<br />
The project spequlates upon the vacuum spaces in the district,<br />
which create the system of magnets, becoming an instrument for<br />
constructing a local community. All the vacuum spaces in the distict<br />
are divided into three different types of permeability according to<br />
their location near public or residential blocks:<br />
- public (squares),<br />
- semi-private (space bettween residential blocks),<br />
- private (closed courtyard).<br />
In addition, a change of the hight of buildings diversifies the urban<br />
fabrick and creates vacuum spaces not only in the plan, but also<br />
vertically.<br />
gypsum model<br />
gupsym model<br />
schemes<br />
kindergarten<br />
schools<br />
office<br />
cultural<br />
center<br />
axon blocks<br />
buildings functions transport<br />
| 24
DISTRICT | RESIDENTIAL BUILDING<br />
DETAIL<br />
PROJECTS<br />
view from the boulevard<br />
facade detail<br />
section<br />
typical floor plan<br />
| 25
MICRORAYON 2.0
MICRORAYON 2.0<br />
TEAM PROJECT | 16 STUDENTS<br />
PROJECTS<br />
Is it possible to create natural urban environment artificially, using the instruments of<br />
architecture?<br />
How to provide extremely high density with excessive multifunctionality, but not to<br />
lose humanity?<br />
IDEA<br />
Selection, combination theory.<br />
The idea of the MICRORAYON2.0 is a creation of a new urban module, which will be<br />
capable to become an alternative to the standard residential district of the Moscow<br />
periphery. This typology will solve the problems of intensive growth and sprawl of<br />
the city as well as necessity of high density.<br />
Process.<br />
The MICRORAYON2.0 have 16 authors.<br />
Only because of it, the creation of «planned spontaneity» becomes possible as well as<br />
natural urban environment within one complex. Difficulties of process and interaction<br />
of large number of architects in one project led to idea of creation the regulations as<br />
a simple set of rules in a game.<br />
This set of regulations allows each of authors to design the individual project, but<br />
obliges them to consider the general restrictions and to develop communication<br />
with «neighbors» for the integration his unit into the complex.<br />
Regulations.<br />
At the beginning of the project we took a simple form corresponding to the site<br />
shape (400m x 80m) and limited it by the height of 150m (according to the norms of<br />
usual residential districts). This height is the biggest bound, thus, it helps to make the<br />
required density. The spot of the building is corrected with taking into account all the<br />
norms of transport system. Then the basic block was divided into 16 similar parts for<br />
16 authors.<br />
MICRORAYON 2.0.<br />
It is a compressed version of a typical district into one building, hybrid. The size of the<br />
building allows to transfer it to the category of «Bigness» (as Rem Koolhaas described<br />
it in 1993).<br />
adding<br />
public<br />
functions<br />
shopping<br />
office<br />
hotel<br />
apartments<br />
housing<br />
social facilities<br />
communications<br />
/transport<br />
Electronic magazine, which was made by me, with an analysis of the changes and<br />
stages of the project:<br />
www.tumblr.com/search/Микрорайон<br />
regulations<br />
division into 16 parts<br />
parts<br />
cross links<br />
main street through all<br />
parts<br />
the images were<br />
developed with Stas<br />
Kozin and Ekaterina<br />
inner street<br />
indent for insolation three shared public floors function<br />
| 27
MICRORAYON 2.0<br />
team model | cardboard<br />
PROJECTS<br />
| 28
MICRORAYON 2.0<br />
PROJECTS<br />
facade<br />
plan<br />
| 29
MICRORAYON 2.0 | 6TH PEAK<br />
INDIVIDUAL PROJECT | 6TH BLOCK<br />
PROJECTS<br />
CONCEPT: LIGHT<br />
My block is the 6th one, which became the main focus of the whole building after several<br />
disruptions of the regulations. First of all, I made my block higher than the other ones, then, I<br />
rotated it, providiing more light to the nearest blocks. Thus, the tower became the focus of the<br />
building by emphasising it among the others. Moreover, I excluded the second block, making<br />
an open square to the park.<br />
concept of the 6th block step 1 | regulations step 2 | incline step 3 | the park<br />
step 4 | square<br />
window<br />
light provision because of the<br />
block drop<br />
scenarios<br />
view from the tower lift<br />
the tower lift to the observation deck<br />
the observation deck<br />
the amphitheatre<br />
| 30
MICRORAYON 2.0 | 6TH PEAK<br />
PROJECTS<br />
plans<br />
facade<br />
section<br />
| 31
ACADEMIC DRAWING<br />
| 32

















