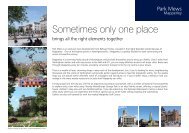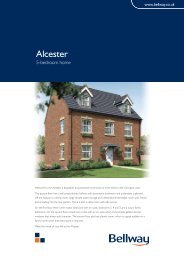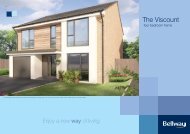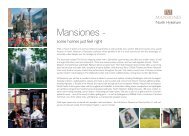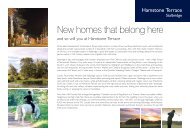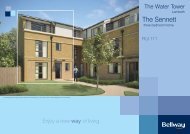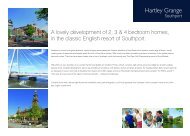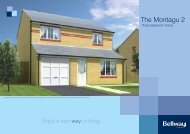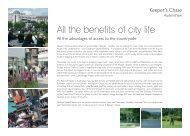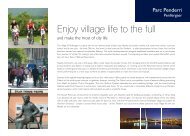A new way of living - Bellway Homes
A new way of living - Bellway Homes
A new way of living - Bellway Homes
You also want an ePaper? Increase the reach of your titles
YUMPU automatically turns print PDFs into web optimized ePapers that Google loves.
A <strong>new</strong> <strong>way</strong> <strong>of</strong> <strong>living</strong><br />
An exceptional<br />
<strong>new</strong> development<br />
<strong>of</strong> two, three, four<br />
and five bedroom<br />
homes in<br />
Wokingham
Carillons<br />
wokingham
When everything works together in perfect harmony, the<br />
result is something rather special.<br />
Whether you choose a two, three, four or five bedroom<br />
home, at Carillons you will find a very appealing<br />
combination <strong>of</strong> exceptional layout, design and<br />
specification – and superb location in easy reach <strong>of</strong> the<br />
town. Centuries ago, Wokingham was renowned for its<br />
bell foundry whose craftsmanship rang out from churches<br />
across the land. This was the inspiration for the name<br />
Carillons, as it is a type <strong>of</strong> Bell. Now modern day<br />
Wokingham’s location in the heart <strong>of</strong> the Thames Valley<br />
chimes well with those looking for quality <strong>of</strong> life and superb<br />
connections to the capital. The bustling market town, still<br />
finds traditions from the May Fair and Mayoral civic<br />
celebrations to Winter Carnival and Christmas lights,<br />
together with chic modern places to shop, wine and dine.<br />
Welcome to<br />
stylish <strong>living</strong><br />
Market Place is home to a market several days a week.<br />
Here and in surrounding places from Peach Street to The<br />
Plaza are also national names from M&S to M&Co, Prezzo<br />
and Pizza Express. The monthly Farmers’ Market is the<br />
place for farm-fresh, local and deli produce from olive bread<br />
to organic fruit, while Waitrose is a mile a<strong>way</strong> and Tesco a<br />
mile and a half. Bracknell three miles to the East, <strong>of</strong>fers<br />
Sainsburys and Princess Square Shopping Centre, and<br />
both Odeon and Hollywood Bowl at leisure hub The Point.<br />
At Carillons you are well-placed for a wide choice <strong>of</strong><br />
relaxation, from St. Crispin's Sports Centre just down the<br />
road with badminton and squash, aerobics and activities,<br />
to Virgin Active at The Plaza with its pool, studios and<br />
zones, classes and crèche. Carnival Pool, also in town at<br />
Wellington Road, has a swimming and mini beach pools<br />
and Harpers state-<strong>of</strong>-the-art gym.
Explore a delightful<br />
The road is also home to Wokingham Cricket and Tennis<br />
Clubs, with more tennis facilities and free sessions during<br />
the year at spots like Cantley Park.<br />
At Carillons, exploring and enjoying the outdoors is a walk<br />
in the park. Howard Palmer Gardens in the centre <strong>of</strong> town<br />
hosts the summer annual town Children's Fun Day, just<br />
one <strong>of</strong> several open spaces from parks and local nature<br />
reserves to woods. Even greater expanses include<br />
California Country Park set in 100 acres, with Lake Walk<br />
and unique Woodland Walk along a specially constructed<br />
boardwalk, as well as paddling pool and the place to chill,<br />
the California Dreaming café. For fast-paced action head<br />
to The Look Out with its renowned outstanding mountain<br />
biking course and adventure play area and fort. The forest<br />
setting is home to a Discovery Centre and to Family<br />
Discoverers Trails amongst unspoilt nature. Dinton<br />
location<br />
Pastures Country Park <strong>of</strong>fers habitats from lakes and<br />
rivers to meadows, circular footpaths and strolls, focusing<br />
on watersports including windsurfing, canoeing and<br />
sailing or for just taking out a rowing boat, part <strong>of</strong> a yearround<br />
programme <strong>of</strong> events. Golfing fans will find<br />
Hurst Golf Course’s green adjacent to Dinton’s stunning<br />
lakeside walks, while the Downshire Golf Complex<br />
<strong>of</strong>fers pay and play courses set in stunning<br />
Berkshire countryside.<br />
At Carillons city life is in easy reach. Wokingham station<br />
just over a mile and a half a<strong>way</strong>, <strong>of</strong>fers frequent services<br />
into London Waterloo in just 1 hr 8 minutes, and to<br />
Paddington via Reading in under 50 minutes, with<br />
Gatwick Airport 1 hour and 16 minutes by train. Road<br />
communications are excellent with the A329(M), and M4,<br />
and M3, while Heathrow is just 24 miles a<strong>way</strong>.
Carillons<br />
wokingham<br />
The Ellison<br />
5 bedroom home<br />
plots 3, 65, 70 & 94<br />
The Engel<br />
5 bedroom home<br />
plots 2, 66 & 69<br />
The Denham<br />
4 bedroom home<br />
plots 95, 144 & 145<br />
The Davidson<br />
4 bedroom home<br />
plots 73, 74, 80 & 81<br />
The Darling<br />
4 bedroom home<br />
plots 1, 4, 5, 14, 29, 42, 43 & 64<br />
The Dudridge<br />
4 bedroom home<br />
plots 7, 8, 9, 11, 68, 71, 114 & 150<br />
The Dowd<br />
4 bedroom home<br />
plots 6, 10, 15, 22, 67, 72, 75, 76,<br />
77, 78, 79, 92, 96 & 99<br />
The Chope<br />
3 bedroom home<br />
plots 24 & 26<br />
The Colville<br />
3 bedroom home<br />
plots 23 & 45<br />
The Campbell<br />
3 bedroom home<br />
plots 35, 46, 47, 48, 49, 50, 51, 52,<br />
53, 54 & 55<br />
The Caton<br />
3 bedroom home<br />
plots 25, 34, 140 & 142<br />
The Cameron<br />
3 bedroom home<br />
plots 97, 98, 108, 113, 115, 139 & 143<br />
The Connarty<br />
3 bedroom home<br />
plots 12, 13 & 93<br />
The Barwell<br />
2 bedroom home<br />
plots 146, 147, 148 & 149<br />
The Beckett<br />
2 bedroom home<br />
plots 30, 31, 32, 33, 44, 88, 89,<br />
90, 91, 131, 132 & 141<br />
Affordable Housing<br />
Open Space<br />
Binfield Road<br />
Pond<br />
Plough Lane<br />
7<br />
7<br />
1<br />
8<br />
6<br />
2<br />
1<br />
9<br />
6<br />
35<br />
10<br />
5<br />
4<br />
35 35<br />
4<br />
3<br />
2<br />
10<br />
9<br />
25 24<br />
34<br />
3<br />
8<br />
23<br />
23<br />
5<br />
24<br />
25<br />
33<br />
32<br />
11<br />
v<br />
31<br />
30<br />
33<br />
34<br />
22<br />
v<br />
26<br />
14<br />
13<br />
12<br />
29<br />
31<br />
32<br />
35<br />
22<br />
26<br />
v<br />
30<br />
v<br />
12<br />
140<br />
29<br />
13<br />
15<br />
v<br />
139<br />
139<br />
46<br />
14<br />
140 141<br />
42<br />
v<br />
47<br />
46<br />
15<br />
v 142<br />
142<br />
141<br />
140<br />
42<br />
50<br />
49<br />
48<br />
132<br />
43<br />
44<br />
45<br />
45<br />
143<br />
45<br />
47 48 49 50<br />
14<br />
14<br />
13
131<br />
v<br />
145<br />
144<br />
3<br />
146<br />
147 148<br />
149<br />
150<br />
90<br />
92<br />
93<br />
91<br />
91<br />
94<br />
89<br />
89<br />
95<br />
v<br />
96<br />
90<br />
v<br />
88<br />
2 131<br />
145<br />
4<br />
146<br />
147<br />
148<br />
149<br />
150<br />
92<br />
93<br />
94<br />
95<br />
91 9089 88<br />
96<br />
97<br />
98<br />
99<br />
77<br />
78<br />
79<br />
80<br />
81<br />
113<br />
108<br />
114<br />
115<br />
76<br />
75<br />
74<br />
73<br />
72<br />
71<br />
70<br />
69<br />
68<br />
67<br />
66<br />
65<br />
64<br />
51<br />
52<br />
53<br />
54<br />
55<br />
The Leap<br />
Open Space<br />
Open Space<br />
115<br />
114<br />
113<br />
75<br />
76<br />
v<br />
66<br />
67<br />
68<br />
70<br />
71<br />
72<br />
69<br />
108<br />
97<br />
98<br />
99<br />
79<br />
77<br />
78<br />
44<br />
43<br />
64<br />
65<br />
51<br />
51<br />
52<br />
52<br />
53<br />
53<br />
54<br />
54 55<br />
55<br />
v<br />
Plough Lane<br />
N
Carillons<br />
wokingham
Discover a great<br />
• Comprehensively fitted kitchen and<br />
co-ordinated worktops and upstands<br />
• Stainless steel sink<br />
• Stainless steel integrated oven and hob<br />
• Stainless steel cooker hood<br />
• Recessed ceiling spotlights to kitchen<br />
and en suite<br />
• Roca sanitaryware<br />
• Choice <strong>of</strong> ceramic wall tiles to bathroom and<br />
en suite (where applicable)<br />
• Chrome mixer taps to baths with hair-wash facility<br />
• Plain ceilings throughout<br />
• Satin finish to internal paintwork<br />
• Satin chrome lever on rose internal door fixtures<br />
• TV and telephone wiring points to <strong>living</strong> room<br />
and master bedroom<br />
specification<br />
• Mains pressured hot water system<br />
• Landscaped front garden (where applicable)<br />
• 10 year warranty<br />
Safety and security<br />
• Multi bolt locking system<br />
• Lockable handles to all ground floor windows<br />
• Mains linked smoke detectors<br />
• RCD cut out consumer link<br />
Energy saving features<br />
• UPVC double glazed sealed windows<br />
to all homes.
Carillons<br />
wokingham<br />
The Ellison<br />
5 Bedroom House<br />
Plots 3, 65, 70 & 94<br />
bedroom 4<br />
e/s<br />
First Floor<br />
cyl<br />
bath<br />
bedroom 2 bedroom 5<br />
utility<br />
kitchen<br />
dining room<br />
Ground Floor<br />
f/ f<br />
w/c<br />
breakfast area<br />
st<br />
e/s<br />
master<br />
bedroom<br />
w<br />
bedroom 3<br />
study<br />
w<br />
<strong>living</strong> room<br />
Computer generated image.<br />
Ground Floor<br />
Kitchen/Breakfast Area<br />
6.745m x 3.115m 22’2” x 10’3”<br />
Living Room<br />
5.400m x 3.930m 17’9” x 12’11”<br />
Dining Room<br />
3.465m x 3.435m 11’4” x 11’3”<br />
(max) (max)<br />
Study<br />
3.930m x 2.960 12’11” x 9’9”<br />
(max) (max)<br />
First Floor<br />
Master Bedroom<br />
4.375m x 2.990m 14’4” x 9’10”<br />
Bedroom 2<br />
3.680m x 3.465m 12’1” x 11’4”<br />
Bedroom 3<br />
4.065m x 2.765m 13’4” x 9’1”<br />
Bedroom 4<br />
3.690m x 2.825m 12’1” x 9’3”<br />
Bedroom 5<br />
3.100m x 2.090m 10’2” x 6’10”<br />
These particulars are for illustration only. All dimensions are approximate. We operate a policy <strong>of</strong> continuous improvement and individual features such as kitchen and bathroom layouts, doors, windows,<br />
garages and elevational treatments may vary from time to time. Consequently these particulars should be treated as general guidance only and cannot be relied upon as accurately describing any <strong>of</strong> the<br />
Specified Matters prescribed by any order made under the Property Misdescriptions Act 1991. Nor do they constitute a contract, part <strong>of</strong> a contract or a warranty.<br />
Type 5H06
Carillons<br />
wokingham<br />
The Engle<br />
5 Bedroom House<br />
Plots 2, 66 & 69<br />
master bedroom<br />
First Floor<br />
e/s<br />
bedroom 4<br />
utility<br />
dining room<br />
Ground Floor<br />
f/ f<br />
w<br />
cyl<br />
w/c<br />
bedroom 5<br />
bath<br />
breakfast area kitchen<br />
st<br />
bedroom 2<br />
e/s<br />
bedroom 3<br />
<strong>living</strong> room<br />
Computer generated image.<br />
Ground Floor<br />
Kitchen/<br />
Breakfast Area<br />
6.365m x 3.010m 20’11” x 9’11”<br />
Living Room<br />
7.770m x 3.840m 25’6” x 12’7”<br />
Dining Room<br />
3.905m x 2.965m 12’10” x 9’9”<br />
First Floor<br />
Master Bedroom<br />
3.665m x 3.240m 12’0” x 10’8”<br />
Bedroom 2<br />
3.510m x 3.200 11’6” x 10’6”<br />
Bedroom 3<br />
3.905m x 2.840m 12’10” x 9’3”<br />
Bedroom 4<br />
2.940m x 2.725m 9’8” x 8’11”<br />
Bedroom 5<br />
2.760m x 2.530m 9’1” x 8’4”<br />
These particulars are for illustration only. All dimensions are approximate. We operate a policy <strong>of</strong> continuous improvement and individual features such as kitchen and bathroom layouts, doors, windows,<br />
garages and elevational treatments may vary from time to time. Consequently these particulars should be treated as general guidance only and cannot be relied upon as accurately describing any <strong>of</strong> the<br />
Specified Matters prescribed by any order made under the Property Misdescriptions Act 1991. Nor do they constitute a contract, part <strong>of</strong> a contract or a warranty.<br />
Type 5H07
Carillons<br />
wokingham<br />
The Denham<br />
4 Bedroom House<br />
Plots 95, 144 & 145<br />
master<br />
bedroom<br />
w<br />
bedroom 3<br />
First Floor<br />
<strong>living</strong> room<br />
Ground Floor<br />
e/s<br />
st<br />
utility<br />
w/c<br />
bath<br />
f/ f<br />
cyl<br />
bedroom 4<br />
bedroom 2<br />
kitchen<br />
dining area<br />
Computer generated image.<br />
Ground Floor<br />
Kitchen/Dining Area<br />
6.195m x 3.440m 20’4” x 11’3”<br />
Living Room<br />
6.195m x 3.480m 20’4” x 11’5”<br />
First Floor<br />
Master Bedroom<br />
3.070m x 2.810m 10’1” x 9’3”<br />
Bedroom 2<br />
3.365m x 3.260m 11’0” x 10’8”<br />
Bedroom 3<br />
2.515m x 2.380m 8’3” x 7’10”<br />
Bedroom 4<br />
2.850m x 2.300m 9’4” x 7’6”<br />
These particulars are for illustration only. All dimensions are approximate. We operate a policy <strong>of</strong> continuous improvement and individual features such as kitchen and bathroom layouts, doors, windows,<br />
garages and elevational treatments may vary from time to time. Consequently these particulars should be treated as general guidance only and cannot be relied upon as accurately describing any <strong>of</strong> the<br />
Specified Matters prescribed by any order made under the Property Misdescriptions Act 1991. Nor do they constitute a contract, part <strong>of</strong> a contract or a warranty.<br />
Type 1228D
Carillons<br />
wokingham<br />
The Davidson<br />
4 Bedroom House<br />
Plots 73, 74, 80 & 81<br />
First Floor<br />
f/ f<br />
bedroom 3<br />
bedroom 2 bedroom 4<br />
dining room<br />
kitchen<br />
Ground Floor<br />
st<br />
bath<br />
cyl<br />
w<br />
<strong>living</strong> room<br />
w/c<br />
Computer generated image.<br />
master bedroom<br />
e/s<br />
Ground Floor<br />
Kitchen<br />
3.215m x 2.950m 10’7” x 9’8”<br />
Living Room<br />
4.695m x 3.775m 15’5” x 12’5”<br />
Dining Room<br />
2.950m x 2.675m 9’8” x 8’9”<br />
First Floor<br />
Master Bedroom<br />
4.035m x 3.950m 13’3” x 13’0”<br />
(max) (max)<br />
Bedroom 2<br />
3.010m x 3.010m 9’11” x 9’11”<br />
Bedroom 3<br />
3.010m x 2.865m 9’11” x 9’4”<br />
Bedroom 4<br />
3.445m x 2.775m 11’4 x 9’1”<br />
These particulars are for illustration only. All dimensions are approximate. We operate a policy <strong>of</strong> continuous improvement and individual features such as kitchen and bathroom layouts, doors, windows,<br />
garages and elevational treatments may vary from time to time. Consequently these particulars should be treated as general guidance only and cannot be relied upon as accurately describing any <strong>of</strong> the<br />
Specified Matters prescribed by any order made under the Property Misdescriptions Act 1991. Nor do they constitute a contract, part <strong>of</strong> a contract or a warranty.<br />
Type 4H03
Carillons<br />
wokingham<br />
The Darling<br />
4 Bedroom House<br />
Plots 1, 4, 5, 14, 29, 42, 43 & 64<br />
Ground Floor<br />
e/s<br />
First Floor<br />
bedroom 2<br />
bath<br />
Kitchen/<br />
Breakfast Area 5.295m x 3.825m 17’4” x 12’7”<br />
Living Room 5.025m x 4.395m 16’6 x 14’5”<br />
Dining Room 3.695m x 3.065m 12’1” x 10’1”<br />
Study 2.750m x 2.150m 9’0” x 7’1”<br />
First Floor<br />
Master Bedroom 4.395m x 3.470m 14’5 x 11’5”<br />
Bedroom 2 3.885m x 3.150m 12’9” x 10’4”<br />
Bedroom 3 3.800m x 2.965m 12’6 x 9’9”<br />
Bedroom 4 2.835m x 2.275m 9’4” x 7’6”<br />
master bedroom<br />
w<br />
cyl<br />
Computer generated image.<br />
e/s<br />
bedroom 4<br />
bedroom 3<br />
breakfast area<br />
kitchen<br />
Ground Floor<br />
f/ f<br />
w/c<br />
<strong>living</strong> room<br />
st<br />
study<br />
dining room<br />
These particulars are for illustration only. All dimensions are approximate. We operate a policy <strong>of</strong> continuous improvement and individual features such as kitchen and bathroom layouts, doors, windows,<br />
garages and elevational treatments may vary from time to time. Consequently these particulars should be treated as general guidance only and cannot be relied upon as accurately describing any <strong>of</strong> the<br />
Specified Matters prescribed by any order made under the Property Misdescriptions Act 1991. Nor do they constitute a contract, part <strong>of</strong> a contract or a warranty.<br />
Type 4H26
Carillons<br />
wokingham<br />
The Dudridge<br />
4 Bedroom House<br />
Plots 7, 8, 9, 11, 68, 71, 114 & 150<br />
bedroom 4<br />
w<br />
master bedroom<br />
First Floor<br />
dining room<br />
<strong>living</strong> room<br />
Ground Floor<br />
bath<br />
st<br />
e/s<br />
cyl<br />
breakfast<br />
area<br />
bedroom 3<br />
bedroom 2<br />
w/c<br />
kitchen<br />
study<br />
utility<br />
f/ f<br />
Computer generated image.<br />
Ground Floor<br />
Kitchen/Breakfast Area<br />
4.695m x 4.110m 15’5” x 13’6”<br />
Living Room<br />
4.675m x 3.390m 15’4” x 11’1”<br />
Dining Room<br />
3.390m x 3.010 11’1” x 9’11”<br />
Study<br />
2.700m x 2.490m 8’10” x 8’2”<br />
First Floor<br />
Master Bedroom<br />
4.060m x 3.435m 13’4” x 11’3”<br />
Bedroom 2<br />
4.615m x 2.700m 15’2” x 8’10”<br />
Bedroom 3<br />
3.975m x 2.700m 13’0” x 8’10”<br />
Bedroom 4<br />
3.125m x 2.965 10’3” x 9’9”<br />
These particulars are for illustration only. All dimensions are approximate. We operate a policy <strong>of</strong> continuous improvement and individual features such as kitchen and bathroom layouts, doors, windows,<br />
garages and elevational treatments may vary from time to time. Consequently these particulars should be treated as general guidance only and cannot be relied upon as accurately describing any <strong>of</strong> the<br />
Specified Matters prescribed by any order made under the Property Misdescriptions Act 1991. Nor do they constitute a contract, part <strong>of</strong> a contract or a warranty.<br />
Type 4H24
Carillons<br />
wokingham<br />
The Dowd<br />
4 Bedroom House<br />
Plots 6, 10, 15, 22, 67, 72, 75, 76,<br />
77, 78, 79, 92, 96 & 99<br />
st<br />
w/c<br />
f/ f<br />
kitchen/dining area<br />
<strong>living</strong> room<br />
bedroom 2 bedroom 3<br />
bedroom 4<br />
Ground Floor First Floor<br />
Ground Floor<br />
Kitchen/Dining Area 5.860m x 3.935m 19’3” x 12’11”<br />
Living Room 5.035m x 3.675m 16’6” x 12’1”<br />
First Floor<br />
Computer generated image.<br />
Master Bedroom 3.015m x 3.505m 9’11” x 11’6”<br />
Bedroom 2 3.165m x 2.780m 10’5” x 9’1”<br />
Bedroom 3 2.710m x 2.610m 8’11” x 8’7”<br />
Bedroom 4 2.270m x 2.200m 7’5” x 7’2”<br />
cyl<br />
st<br />
bath<br />
e/s<br />
master bedroom<br />
These particulars are for illustration only. All dimensions are approximate. We operate a policy <strong>of</strong> continuous improvement and individual features such as kitchen and bathroom layouts, doors, windows,<br />
garages and elevational treatments may vary from time to time. Consequently these particulars should be treated as general guidance only and cannot be relied upon as accurately describing any <strong>of</strong> the<br />
Specified Matters prescribed by any order made under the Property Misdescriptions Act 1991. Nor do they constitute a contract, part <strong>of</strong> a contract or a warranty.<br />
Type Dowd
Carillons<br />
wokingham<br />
The Chope<br />
3 Bedroom House<br />
Plots 24 & 26<br />
master<br />
bedroom<br />
e/s<br />
First Floor<br />
dining area<br />
kitchen<br />
w<br />
f/ f<br />
Ground Floor<br />
cyl<br />
st<br />
w/c<br />
bath<br />
bedroom 3<br />
bedroom 2<br />
<strong>living</strong> room<br />
Computer generated image.<br />
Ground Floor<br />
Kitchen/Dining Area 4.735m x 3.055m 15’6” x 10’0”<br />
Living Room 4.735m x 4.250m 15’6” x 13’11”<br />
First Floor<br />
Master Bedroom 3.435m x 3.055m 11’3” x 10’0”<br />
Bedroom 2 4.250m x 2.515m 13’11” x 8’3”<br />
Bedroom 3 2.665m x 2.135m 8’9” x 7’0”<br />
These particulars are for illustration only. All dimensions are approximate. We operate a policy <strong>of</strong> continuous improvement and individual features such as kitchen and bathroom layouts, doors, windows,<br />
garages and elevational treatments may vary from time to time. Consequently these particulars should be treated as general guidance only and cannot be relied upon as accurately describing any <strong>of</strong> the<br />
Specified Matters prescribed by any order made under the Property Misdescriptions Act 1991. Nor do they constitute a contract, part <strong>of</strong> a contract or a warranty.<br />
Type 0968T
Carillons<br />
wokingham<br />
The Colville<br />
3 Bedroom House<br />
Plots 23, 35, 45 & 113<br />
e/s<br />
First Floor<br />
master<br />
bedroom<br />
dining area<br />
kitchen<br />
Ground Floor<br />
w<br />
f/ f<br />
bath cyl<br />
st<br />
w/c<br />
bedroom 2<br />
bedroom 3<br />
<strong>living</strong> room<br />
Computer generated image.<br />
Ground Floor<br />
Kitchen/Dining Area<br />
5.520m x 3.100m 18’1” x 10’2”<br />
Living Room<br />
4.845m x 3.670m 15’11” x 12’0”<br />
(max) (max)<br />
First Floor<br />
Master Bedroom<br />
3.475m x 3.345m 11’5” x 11’0”<br />
Bedroom 2<br />
3.170m x 2.710m 10’5” x 8’11”<br />
Bedroom 3<br />
3.170m x 2.055m 10’5” x 6’9”<br />
These particulars are for illustration only. All dimensions are approximate. We operate a policy <strong>of</strong> continuous improvement and individual features such as kitchen and bathroom layouts, doors, windows,<br />
garages and elevational treatments may vary from time to time. Consequently these particulars should be treated as general guidance only and cannot be relied upon as accurately describing any <strong>of</strong> the<br />
Specified Matters prescribed by any order made under the Property Misdescriptions Act 1991. Nor do they constitute a contract, part <strong>of</strong> a contract or a warranty.<br />
Type 3H03
Carillons<br />
wokingham<br />
The Campbell<br />
3 Bedroom House<br />
Plots 46, 47, 48, 49, 50, 51, 52,<br />
53, 54 & 55<br />
window to<br />
plots 46,<br />
50, 51 and<br />
55 only<br />
f/ f<br />
dining area<br />
kitchen<br />
<strong>living</strong> room<br />
conservatory<br />
st<br />
w/c<br />
master<br />
bedroom<br />
Ground Floor First Floor<br />
Ground Floor<br />
e/s<br />
w<br />
bedroom 2<br />
Kitchen/Dining Area 4.950m x 2.570m 16’3” x 8’5”<br />
Living Room 5.525m x 3.250m 18’2” x 10’8”<br />
Conservatory 2.800m x 2.645m 9’2” x 8’8”<br />
First Floor<br />
window to<br />
plots 46,<br />
50, 51 and<br />
55 only<br />
Master Bedroom 3.650m x 3.115m 12’0” x 10’3”<br />
Bedroom 2 2.960m x 2.740m 9’9” x 9’0”<br />
Bedroom 3 2.641m x 2.325m 8’8” x 7’7”<br />
cyl<br />
bedroom 3<br />
These particulars are for illustration only. All dimensions are approximate. We operate a policy <strong>of</strong> continuous improvement and individual features such as kitchen and bathroom layouts, doors, windows,<br />
garages and elevational treatments may vary from time to time. Consequently these particulars should be treated as general guidance only and cannot be relied upon as accurately describing any <strong>of</strong> the<br />
Specified Matters prescribed by any order made under the Property Misdescriptions Act 1991. Nor do they constitute a contract, part <strong>of</strong> a contract or a warranty.<br />
Type 3H20<br />
Computer generated image.<br />
bath<br />
w
Carillons<br />
wokingham<br />
The Caton<br />
3 Bedroom House<br />
Plots 25, 34, 140 & 142<br />
st<br />
w/c<br />
kitchen/<br />
dining area<br />
f/ f<br />
<strong>living</strong> room<br />
Ground Floor First Floor<br />
Ground Floor<br />
bedroom 3 bedroom 2<br />
e/s<br />
Kitchen/Dining Area 4.960m x 2.940m 16’3” x 9’8”<br />
Living Room 5.310m x 2.800m 17’5 x 9’2”<br />
First Floor<br />
Computer generated image.<br />
Master Bedroom 3.225m x 3.160m 10’7” x 10’4”<br />
Bedroom 2 2.990m x 2.735m 9’10 x 9’0”<br />
Bedroom 3 2.390m x 2.140m 7’10 x 7’0”<br />
cyl<br />
w<br />
bath<br />
master<br />
bedroom<br />
These particulars are for illustration only. All dimensions are approximate. We operate a policy <strong>of</strong> continuous improvement and individual features such as kitchen and bathroom layouts, doors, windows,<br />
garages and elevational treatments may vary from time to time. Consequently these particulars should be treated as general guidance only and cannot be relied upon as accurately describing any <strong>of</strong> the<br />
Specified Matters prescribed by any order made under the Property Misdescriptions Act 1991. Nor do they constitute a contract, part <strong>of</strong> a contract or a warranty.<br />
Type 3H05
Carillons<br />
wokingham<br />
The Cameron<br />
3 Bedroom House<br />
Plots 97, 98, 108, 115, 139 & 143<br />
e/s<br />
First Floor<br />
master<br />
bedroom<br />
dining area<br />
kitchen<br />
Ground Floor<br />
w<br />
f/ f<br />
bath<br />
st<br />
w/c<br />
cyl<br />
bedroom 2<br />
bedroom 3<br />
<strong>living</strong> room<br />
Computer generated image.<br />
Ground Floor<br />
Kitchen/Dining Area 5.520m x 3.100m 18’1” x 10’2”<br />
Living Room 4.845m x 3.110m 15’11” x 10’2”<br />
First Floor<br />
Master Bedroom 3.475m x 3.345m 11’5 x 11’0”<br />
Bedroom 2 3.170m x 2.710m 10’5” x 8’11”<br />
Bedroom 3 3.170m x 2.055m 10’5” x 6’9”<br />
These particulars are for illustration only. All dimensions are approximate. We operate a policy <strong>of</strong> continuous improvement and individual features such as kitchen and bathroom layouts, doors, windows,<br />
garages and elevational treatments may vary from time to time. Consequently these particulars should be treated as general guidance only and cannot be relied upon as accurately describing any <strong>of</strong> the<br />
Specified Matters prescribed by any order made under the Property Misdescriptions Act 1991. Nor do they constitute a contract, part <strong>of</strong> a contract or a warranty.<br />
Type 3H02
Carillons<br />
wokingham<br />
The Connarty<br />
3 Bedroom House<br />
Plots 12, 13 & 93<br />
bedroom 2 bedroom 3<br />
w<br />
master bedroom<br />
First Floor<br />
kitchen<br />
f/ f<br />
<strong>living</strong> room<br />
Ground Floor<br />
bath<br />
e/s<br />
cyl<br />
dining area<br />
st<br />
w/c<br />
Ground Floor<br />
Kitchen/Dining Area<br />
4.960m x 3.010m 16’3” x 9’11”<br />
Living Room<br />
4.565m x 2.725 15’0” x 8’11”<br />
First Floor<br />
Master Bedroom<br />
3.570m x 2.895m 11’9” x 9’6”<br />
Bedroom 2<br />
3.340m x 2.595m 10’11” x 8’6”<br />
Bedroom 3<br />
2.280m x 2.280m 7’6” x 7’6”<br />
These particulars are for illustration only. All dimensions are approximate. We operate a policy <strong>of</strong> continuous improvement and individual features such as kitchen and bathroom layouts, doors, windows,<br />
garages and elevational treatments may vary from time to time. Consequently these particulars should be treated as general guidance only and cannot be relied upon as accurately describing any <strong>of</strong> the<br />
Specified Matters prescribed by any order made under the Property Misdescriptions Act 1991. Nor do they constitute a contract, part <strong>of</strong> a contract or a warranty.<br />
Type 3H13<br />
Computer generated image.<br />
e
Carillons<br />
wokingham<br />
The Barwell<br />
2 Bedroom House<br />
Plots 146, 147, 148 & 149<br />
master bedroom<br />
<strong>living</strong>/dining room<br />
f/ f<br />
kitchen<br />
cyl<br />
bedroom 2<br />
First Floor<br />
Ground Floor<br />
bath<br />
st<br />
w/c<br />
w<br />
Computer generated image.<br />
Ground Floor<br />
Kitchen<br />
2.875m x 2.285m 9’5” x 7’6”<br />
Living/Dining Room<br />
4.500m x 3.575m 14’9” x 11’9”<br />
First Floor<br />
Master Bedroom<br />
3.850m x 2.985m 12’8 x 9’10”<br />
Bedroom 2<br />
3.465m x 2.475 11’4” x 8’1”<br />
These particulars are for illustration only. All dimensions are approximate. We operate a policy <strong>of</strong> continuous improvement and individual features such as kitchen and bathroom layouts, doors, windows,<br />
garages and elevational treatments may vary from time to time. Consequently these particulars should be treated as general guidance only and cannot be relied upon as accurately describing any <strong>of</strong> the<br />
Specified Matters prescribed by any order made under the Property Misdescriptions Act 1991. Nor do they constitute a contract, part <strong>of</strong> a contract or a warranty.<br />
Type 0640S
Carillons<br />
wokingham<br />
The Beckett<br />
2 Bedroom House<br />
Plots 30, 31, 32, 33, 44, 88, 89, 90,<br />
91, 131, 132 & 141<br />
First Floor<br />
Ground Floor<br />
cyl<br />
st<br />
w/c<br />
e/s<br />
bedroom 2<br />
bath<br />
w<br />
master<br />
bedroom<br />
kitchen/dining area<br />
f/ f<br />
<strong>living</strong> room<br />
Computer generated image.<br />
Ground Floor<br />
Kitchen/Dining Area<br />
3.970m x 2.535m 13’0” x 8’4”<br />
Living Room<br />
5.715m x 2.620m 18’9” x 8’7”<br />
First Floor<br />
Master Bedroom<br />
3.010m x 2.895m 9’11” x 9’6”<br />
Bedroom 2<br />
3.970m x 2.535m 13’0” x 8’4”<br />
These particulars are for illustration only. All dimensions are approximate. We operate a policy <strong>of</strong> continuous improvement and individual features such as kitchen and bathroom layouts, doors, windows,<br />
garages and elevational treatments may vary from time to time. Consequently these particulars should be treated as general guidance only and cannot be relied upon as accurately describing any <strong>of</strong> the<br />
Specified Matters prescribed by any order made under the Property Misdescriptions Act 1991. Nor do they constitute a contract, part <strong>of</strong> a contract or a warranty.<br />
Type 2H09
Buy and sell in one easy move with Bell<strong>way</strong> Part Exchange. Bell<strong>way</strong> has al<strong>way</strong>s<br />
built attractive and desirable <strong>new</strong> homes. That’s why we’ve become one <strong>of</strong> the<br />
top ten builders in Britain. But now there’s even more reason to choose a<br />
Bell<strong>way</strong> home. To make the whole process <strong>of</strong> selling and buying easier, we’ve<br />
put together a range <strong>of</strong> services to make your move as hassle free as possible.<br />
The benefits <strong>of</strong> this amazing deal include:<br />
• A fair <strong>of</strong>fer for your old home based on an independent valuation<br />
• A decision made usually within 7 days<br />
• No estate agents’ fees to pay<br />
• A guaranteed price for your old home<br />
• A stress free move for you<br />
• The option to stay in your existing home until your <strong>new</strong> house is ready<br />
• No advertising fees to pay<br />
Part Exchange - the simplest and quickest <strong>way</strong> to move house!<br />
Part Exchange is not available with any other <strong>of</strong>fer and is subject to the Terms and Conditions <strong>of</strong> our Part Exchange Package.<br />
Part Exchange is only available on selected properties, and may not be <strong>of</strong>fered at this development.<br />
To make the whole process <strong>of</strong> selling and buying easier, Bell<strong>way</strong> has put<br />
together a range <strong>of</strong> services to make your move as hassle free as possible.<br />
Express Mover is the solution if you want to buy a Bell<strong>way</strong> home but haven't<br />
sold your own house.<br />
The Advantages:<br />
• A recommended local agent will be used to market your present home<br />
• You agree the selling price on your present home<br />
• The estate agent works harder making your present home a higher<br />
priority to sell<br />
• Details <strong>of</strong> your present home will also be marketed in our sales <strong>of</strong>fices and<br />
on our website<br />
• Prospective buyers are properly qualified before being given an<br />
appointment to view your present home<br />
• Bell<strong>way</strong> will do all the chasing with the Estate Agent to secure a sale for you<br />
• You get a market price for your present home<br />
• You can trade ‘up’, ‘down’ or ‘side<strong>way</strong>s’<br />
• Properties outside our region can be registered on the scheme<br />
• Most importantly - it’s free <strong>of</strong> charge! Bell<strong>way</strong> pay your Estate Agent fees<br />
two great<br />
<strong>way</strong>s to help<br />
you move
Customer Care<br />
For sixty years the name Bell<strong>way</strong> has been synonymous with quality<br />
craftsmanship and quality homes, we are justifiably proud <strong>of</strong> this reputation<br />
and work hard to provide you with a home that meets with your dreams.<br />
From the day a customer visits our sales centre to the move-in day we aim<br />
to provide a level <strong>of</strong> service and after-sales care that is second to none.<br />
In recognising the close involvement our customers seek in purchasing<br />
their <strong>new</strong> homes we deliberately gear our sales hand-over process to<br />
involve our customers at every possible opportunity. Firstly all our homes are<br />
quality checked by our site managers and sales advisors. Customers are<br />
then invited to pre-occupation visits; this provides a valuable opportunity for<br />
homeowners to understand the various running aspects <strong>of</strong> their <strong>new</strong> home.<br />
On the move-in day our site and sales personnel will be there to ensure<br />
that the move-in is achieved as smoothly as possible.<br />
Providing customer care and building quality homes is good business sense.<br />
However, we are aware that errors do occur and it has al<strong>way</strong>s been our<br />
intention to minimise inconvenience and resolve any outstanding issues at<br />
the earliest opportunity. In managing this process we have after sales<br />
teams and a Customer Care centre that is specifically tasked to respond to<br />
all customer complaints.<br />
We have a 24 hour emergency helpline and provide a comprehensive<br />
information pack that details the working aspects <strong>of</strong> a <strong>new</strong> home; a 10 year<br />
NHBC warranty provides further peace <strong>of</strong> mind.<br />
We are confident that our approach to building and selling <strong>new</strong> homes<br />
coupled with our Customer Care programme will provide you with many<br />
years <strong>of</strong> enjoyment in your <strong>new</strong> home.<br />
Our dedicated Customer Care<br />
department will ensure your<br />
move to a <strong>new</strong> Bell<strong>way</strong> home<br />
is as smooth as possible
Bespoke Additions is a unique<br />
package that <strong>of</strong>fers you the freedom<br />
to personalise your <strong>new</strong> Bell<strong>way</strong><br />
home, before you even move in.<br />
Our extensive range <strong>of</strong> options help you to decide whether you want to upgrade the<br />
quality fittings we <strong>of</strong>fer as standard or even choose to include additional items so<br />
that you can make your <strong>new</strong> home as individual as you are.<br />
And, most importantly <strong>of</strong> all, because we recognise that you want to move in to the<br />
perfect home from day one, we will ensure that all your chosen features are expertly<br />
fitted and finished by the time you move in.<br />
Choose from our range <strong>of</strong> Bespoke Additions options covering the following areas:<br />
Kitchens: Granite worktops • Integrated or freestanding washer/dryer<br />
• Integrated or freestanding tumble dryer • Built-under double oven<br />
• Ceramic hob • Stainless steel appliances • Fridge/freezer • Dishwasher<br />
• Microwave • Washing machine<br />
Flooring: Choose from carpets, vinyl or ceramic<br />
Tiling: Full and half height tiling • Comprehensive upgrade options<br />
Plumbing: Water filter tap • Heated towel rail<br />
Security: Intruder alarms • Security lights<br />
Electrical: Additional sockets • Additional switches • Chrome sockets<br />
• Chrome switches • Under-unit lighting • Shaver socket and light<br />
• Electric powered garage door controls • Tumble dryer vent<br />
• Dimmer switches • Recessed lighting • Light fittings • BT and TV points<br />
• E-LIFE packages allow potential home owners the opportunity to customise their <strong>new</strong><br />
homes with distributed audio systems, home cinema and surround sound<br />
packages as well as an option which will allow you to set up a home network.<br />
Miscellaneous: Landscaped gardens • Fencing to rear garden • Conservatories<br />
• Wardrobes • Furniture package • Fire and surround • Curtain package<br />
• Bathroom and en suite accessories • Full height mirror over bath<br />
• Glazed internal doors (houses only)<br />
Although we make every effort to ensure that as many Bespoke Additions choices<br />
as possible are available to you, not every development <strong>of</strong>fers all the range shown<br />
above. Therefore we recommend that you talk to our Sales Advisor now.<br />
All Bespoke Additions options are subject to normal Bell<strong>way</strong> terms and conditions and are<br />
limited to our standard variation list. You are advised that Bespoke Additions is subject to<br />
build stage.<br />
Please consult our Sales Advisor for further details.
B3030<br />
A327<br />
A329(M)<br />
A329<br />
B3030<br />
WINNERSH 10<br />
M4<br />
SINDLESHAM A329<br />
ARBORFIELD<br />
GARRISON<br />
Area Map<br />
JUBILEE AVE<br />
WOKINGHAM<br />
STATION<br />
STATION RD<br />
WELLINGTON ROAD<br />
MOLLY<br />
MI LAR’S LA<br />
TWYFORD ROAD A321 MILTON ROAD G LEBELANDS RD<br />
A321 FINCHAMPSTEAD ROAD<br />
Local Map<br />
Bell<strong>way</strong> <strong>Homes</strong> Ltd,<br />
(Wessex Division)<br />
Bell<strong>way</strong> House, Embankment Way,<br />
Castleman Business Centre,<br />
Ringwood, Hampshire BH24 1EU<br />
Telephone 01425 477666<br />
Fax 01425 476774<br />
www.bell<strong>way</strong>.co.uk<br />
WOOSEHILL<br />
BARKHAM<br />
B3349<br />
M4<br />
A321<br />
A321<br />
A329(M)<br />
CARILLONS<br />
Wokingham<br />
A329<br />
A321<br />
B3016 B3430<br />
B3034<br />
HOLME<br />
GREEN<br />
B3408<br />
A329<br />
BINFIELD<br />
EASTHAMPSTEAD<br />
A329 PEACH ST A329 LONDON ROAD A329 LONDON ROAD<br />
DENMARK ST<br />
BELL FOUNDR Y LA<br />
RECTORY ROAD<br />
WILTSHIRE ROAD<br />
STURGES ROAD<br />
LANGBOROUGH ROAD<br />
WARREN HOUSE ROAD KEEPHATCH ROAD<br />
NORREYS AVENUE<br />
ASHRIDGE ROAD<br />
CRUTCHLEY RD BUDGE’S RD<br />
EASTHAMPSTEAD ROAD<br />
Wokingham<br />
HUGHES RD<br />
BARRETT CRES<br />
BINFIELD ROAD<br />
The particulars in this brochure are for illustration only. We operate a policy <strong>of</strong> continuous improvement and individual features such<br />
as kitchen and bathroom layouts, doors, windows, garages and elevational treatments may vary from time to time. Consequently<br />
these particulars should be treated as general guidance only and cannot be relied upon as accurately describing any <strong>of</strong> the<br />
Specified Matters prescribed by any order made under the Property Misdescriptions Act 1991. Nor do they constitute a contract,<br />
part <strong>of</strong> a contract or a warranty. Designed and produced by thinkBDW 01206 547151 or 020 7851 8280. 115115/08/10.<br />
R ANCES LANE<br />
TWYCROSS RD<br />
CHARWOOD RD<br />
BEAN OA K ROAD<br />
PRIEST AVENUE<br />
WATERLOO ROAD<br />
A329(M)<br />
PLOUGH LANE<br />
BINFIELD ROAD<br />
CARILLONS<br />
A3095<br />
WATERLOO ROAD<br />
Maps not to scale<br />
115115/07/10



