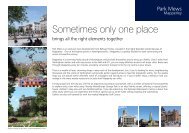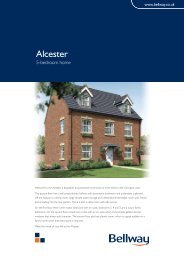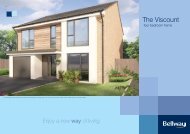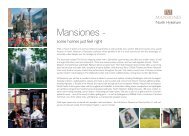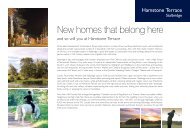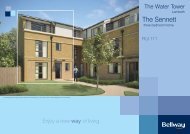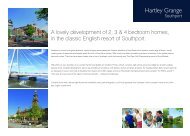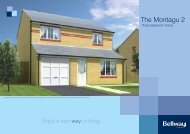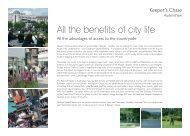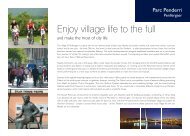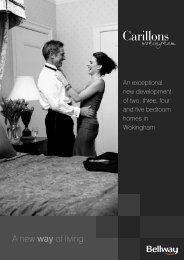116474 Boxwood Brochure_Layout 1 - Bellway Homes
116474 Boxwood Brochure_Layout 1 - Bellway Homes
116474 Boxwood Brochure_Layout 1 - Bellway Homes
Create successful ePaper yourself
Turn your PDF publications into a flip-book with our unique Google optimized e-Paper software.
A new way of living<br />
SUNNINGDALE BERKSHIRE<br />
An exclusive<br />
development<br />
of just fifteen<br />
spacious<br />
apartments in<br />
Sunningdale
<strong>Boxwood</strong> Grange…
…Timeless appeal. Perfect for modern lifestyles<br />
Offering the privacy of a secure gated location just a short walk from the station and Sunningdale village centre,<br />
<strong>Boxwood</strong> Grange is about stylish living in one of the most covetable locations in the Royal County of Berkshire.<br />
Sunningdale – and its neighbours Ascot and Wentworth – have long drawn the illustrious, the renowned and<br />
the regal. Agatha Christie, resident in the 1920s, made it the setting for her book The Sunningdale Mystery,<br />
while John Lennon penned Imagine at striking Tittenhurst Park. Today, enduring landmarks like the elegant<br />
spire of the parish church of Holy Trinity combine with a chic and cosmopolitan air – all in easy reach of the<br />
capital. <strong>Boxwood</strong> Grange offers an exceptional opportunity to call this unique location home.
Designed to suit your tastes perfectly<br />
<strong>Boxwood</strong> Grange is located on London Road, making it exceptionally<br />
convenient for easy living. Here you will find a branch of Waitrose,<br />
while Chobham Road is home to a renowned local deli selling artisan<br />
breads and olive oils and homemade dishes to take home and<br />
cook. Eating out close to home means a superb choice within walking<br />
distance – whether you are looking for the sophisticated or informal,<br />
lunch al fresco or a Pizza Express fiorentina. The Sunningdale Lounge<br />
bar on London Road is a regular host of jazz evenings, while the<br />
regular Ascot Farmers’ Market is a fiesta of local flavours from across<br />
the county from cheeses and cakes and ciders to pasta and preserves,<br />
as is the annual Food Fair. Both Ascot and Sunninghill add further<br />
choices of places to dine out, or browse in the boutiques.
Take a more relaxed view of life<br />
Sunningdale has a raft of special interest clubs and societies from art and photography to singing. For the active life Charters Leisure Centre<br />
on Charters Road offers excellent facilities including badminton and squash as well as tennis courts, the BodyZone health and fitness suite,<br />
aerobics studio, cycle and conditioning zones, pilates and personal programmes. Sunningdale is at the heart of world-class golf, including<br />
nearby Wentworth with its lush fairways and legendary West Course – and Tennis and Health Club – as well as Sunningdale and Berkshire<br />
clubs, hosts to golfing championships, both professional and amateur. The Fitness Space is in Ascot, or head just a few miles for tropical<br />
paradise at Waterworld with its coral reef and pools and tranquil adults only Sauna World with cool pools and Japanese steam room. Royal<br />
Ascot’s race meetings are on the doorstep; its live concerts following the races the perfect way to spend balmy summer evenings.
The capital within<br />
the golden hour<br />
From Chobham Common with its Round Pond Woods to Windsor Great Park’s acres of pastoral landscape and deer park, sweeping lawns<br />
and woodlands of ancient oaks, <strong>Boxwood</strong> Grange is enviably close to stunning greenery. Within the park a special Royal Landscape<br />
includes the Savill Garden, one of the UK’s greatest ornamental gardens, while the new Rose Garden is a sensory experience of colours and<br />
perfume – and ‘floating’ walkway above the garden. The valley gardens of Virginia Water offer winding pathways amongst the changing<br />
colour palette of a flowering forest and grassy meadows. Or take the walk from Sunningdale station to Windsor in spring and summer<br />
through breathtaking azalea and rhododendron glades in bloom. The station’s rail services will also take you into London Waterloo in just<br />
51 minutes, while road links at <strong>Boxwood</strong> Grange are excellent with the M3 and M25 close by, and Heathrow just nine miles away.
Contemporary kitchen fitted with soft closing<br />
doors and composite stone worktop<br />
Franke 1 1 ⁄2 undermounted sink<br />
Built in Siemens oven, hob, hood,<br />
fridge/freezer and dishwasher<br />
Washing machine/dryer<br />
Under cupboard and plinth floor lighting<br />
Recessed downlighting to kitchen<br />
Recessed downlighting to hall, living room<br />
and all bathrooms<br />
Recessed low level wall lighting to hall<br />
Relax and enjoy a superb specification<br />
Ceramic floor tiling to bathroom/en suite<br />
Fully tiled walls to bathroom/en suite<br />
Contemporary white sanitaryware<br />
Hansgrohe taps/shower<br />
Heated chrome towel rail to bathroom/en suite<br />
Underfloor heating<br />
Satin chrome switches to prominent positions<br />
5amp lighting circuit to living room<br />
Walnut internal doors with chrome/satin handles<br />
BT and TV points (subject to future connection<br />
by purchaser)<br />
Fitted wardrobe to most bedrooms<br />
Plain ceilings throughout<br />
Double glazed windows and doors<br />
Lift<br />
Video entry phone system<br />
Gated car parking<br />
249 year lease<br />
Concrete floors throughout<br />
Traditional construction<br />
10 year warranty
Computer generated image of the front elevation
Apartment One<br />
2 bedroom apartment<br />
kitchen/dining<br />
lounge<br />
Kitchen/Dining/Lounge 9.975m x 4.650m 32’8” x 15’3”<br />
Master Bedroom 6.200m x 3.150m 20’4” x 10’4”<br />
(max) (max)<br />
Bedroom 2 4.175m x 3.000m 13’8” x 9’10”<br />
(max) (max)<br />
w<br />
bedroom 2<br />
st<br />
w<br />
master bedroom<br />
Apartment Two<br />
2 bedroom apartment<br />
w<br />
lounge<br />
kitchen/dining<br />
master bedroom<br />
bedroom 2<br />
Type A Type B<br />
These particulars are for illustration only. All dimensions are approximate. We operate a policy of continuous improvement and individual features such as kitchen and bathroom layouts, doors,<br />
windows, garages and elevational treatments may vary from time to time. Consequently these particulars should be treated as general guidance only and cannot be relied upon as accurately<br />
describing any of the Specified Matters prescribed by any order made under the Property Misdescriptions Act 1991. Nor do they constitute a contract, part of a contract or a warranty.<br />
patio<br />
st<br />
w<br />
utility<br />
st<br />
st<br />
Kitchen/Dining/Lounge 8.000m x 4.600m 26’3” x 15’1”<br />
(max) (max)<br />
Master Bedroom 6.350m x 3.375m 20’10” x 11’0”<br />
(max) (max)<br />
Bedroom 2 3.625m x 2.750m 11’10” x 9’0”<br />
(max) (max)<br />
2<br />
1<br />
Ground First Second
Apartment Three<br />
2 bedroom apartment<br />
lounge<br />
kitchen/dining<br />
patio<br />
bedroom 2<br />
w<br />
master bedroom<br />
st<br />
w<br />
Type C Type C<br />
Kitchen/Dining/Lounge 10.650m x 3.175m 34’11” x 10’5”<br />
(max) (max)<br />
Master Bedroom 8.900m x 2.725m 29’2” x 8’11”<br />
(max) (max)<br />
Bedroom 2 7.275m x 2.650m 23’10” x 8’8”<br />
(max) (max)<br />
Apartment Four<br />
2 bedroom apartment<br />
master bedroom<br />
w<br />
st<br />
bedroom 2<br />
w<br />
patio<br />
lounge<br />
kitchen/dining<br />
Kitchen/Dining/Lounge 10.650m x 3.175m 34’11” x 10’5”<br />
(max) (max)<br />
Master Bedroom 8.900m x 2.725m 29’2” x 8’11”<br />
(max) (max)<br />
Bedroom 2 7.275m x 2.650m 23’10” x 8’8”<br />
(max) (max)<br />
These particulars are for illustration only. All dimensions are approximate. We operate a policy of continuous improvement and individual features such as kitchen and bathroom layouts, doors,<br />
windows, garages and elevational treatments may vary from time to time. Consequently these particulars should be treated as general guidance only and cannot be relied upon as accurately<br />
describing any of the Specified Matters prescribed by any order made under the Property Misdescriptions Act 1991. Nor do they constitute a contract, part of a contract or a warranty. Ground First Second<br />
3 4
Apartment Five<br />
2 bedroom apartment<br />
st<br />
utility<br />
st<br />
bedroom 2<br />
w<br />
st<br />
patio<br />
lounge<br />
kitchen/dining<br />
Type B Type A<br />
Kitchen/Dining/Lounge 8.000m x 4.600m 26’3” x 15’1”<br />
(max) (max)<br />
Master Bedroom 6.350m x 3.375m 20’10” x 11’0”<br />
(max) (max)<br />
Bedroom 2 3.625m x 2.750m 11’10” x 9’0”<br />
(max) (max)<br />
w<br />
master bedroom<br />
Apartment Six<br />
2 bedroom apartment<br />
st<br />
master bedroom<br />
bedroom 2<br />
w w<br />
kitchen/dining<br />
lounge<br />
Kitchen/Dining/Lounge 9.975m x 4.650m 32’8” x 15’3”<br />
Master Bedroom 6.200m x 3.150m 20’4” x 10’4”<br />
(max) (max)<br />
Bedroom 2 4.175m x 3.000m 13’8” x 9’10”<br />
(max) (max)<br />
5<br />
These particulars are for illustration only. All dimensions are approximate. We operate a policy of continuous improvement and individual features such as kitchen and bathroom layouts, doors,<br />
windows, garages and elevational treatments may vary from time to time. Consequently these particulars should be treated as general guidance only and cannot be relied upon as accurately<br />
describing any of the Specified Matters prescribed by any order made under the Property Misdescriptions Act 1991. Nor do they constitute a contract, part of a contract or a warranty. Ground<br />
6<br />
First Second
Apartment Seven<br />
2 bedroom apartment<br />
kitchen/dining<br />
lounge<br />
w<br />
bedroom 2<br />
st<br />
master bedroom<br />
w<br />
balcony<br />
Apartment Eight<br />
2 bedroom apartment<br />
w<br />
terrace<br />
lounge<br />
kitchen/dining<br />
master bedroom<br />
st<br />
w<br />
bedroom 2<br />
Type D Type E<br />
Kitchen/Dining/Lounge 9.975m x 4.650m 32’8” x 15’3”<br />
Master Bedroom 6.200m x 4.570m 20’4” x 15’0”<br />
(max) (max)<br />
Bedroom 2 4.175m x 3.000m 13’8” x 9’10”<br />
(max) (max)<br />
utility<br />
st<br />
st<br />
Kitchen/Dining/Lounge 8.000m x 4.600m 26’3” x 15’1”<br />
(max) (max)<br />
Master Bedroom 6.350m x 3.375m 20’10” x 11’0”<br />
(max) (max)<br />
Bedroom 2 3.625m x 2.750m 11’10” x 9’0”<br />
(max) (max)<br />
8<br />
These particulars are for illustration only. All dimensions are approximate. We operate a policy of continuous improvement and individual features such as kitchen and bathroom layouts, doors,<br />
windows, garages and elevational treatments may vary from time to time. Consequently these particulars should be treated as general guidance only and cannot be relied upon as accurately<br />
describing any of the Specified Matters prescribed by any order made under the Property Misdescriptions Act 1991. Nor do they constitute a contract, part of a contract or a warranty. Ground First<br />
7<br />
Second
Apartment Nine<br />
2 bedroom apartment<br />
lounge<br />
kitchen/dining<br />
master bedroom<br />
bedroom 2 master bedroom<br />
w<br />
st<br />
w<br />
Type C Type C<br />
Kitchen/Dining/Lounge 10.650m x 3.175m 34’11” x 10’5”<br />
(max) (max)<br />
Master Bedroom 8.900m x 2.725m 29’2” x 8’11”<br />
(max) (max)<br />
Bedroom 2 7.275m x 2.650m 23’10” x 8’8”<br />
(max) (max)<br />
Apartment Ten<br />
2 bedroom apartment<br />
w<br />
st<br />
bedroom 2<br />
w<br />
lounge<br />
kitchen/dining<br />
Kitchen/Dining/Lounge 10.650m x 3.175m 34’11” x 10’5”<br />
(max) (max)<br />
Master Bedroom 8.900m x 2.725m 29’2” x 8’11”<br />
(max) (max)<br />
Bedroom 2 7.275m x 2.650m 23’10” x 8’8”<br />
(max) (max)<br />
These particulars are for illustration only. All dimensions are approximate. We operate a policy of continuous improvement and individual features such as kitchen and bathroom layouts, doors,<br />
windows, garages and elevational treatments may vary from time to time. Consequently these particulars should be treated as general guidance only and cannot be relied upon as accurately<br />
describing any of the Specified Matters prescribed by any order made under the Property Misdescriptions Act 1991. Nor do they constitute a contract, part of a contract or a warranty. Ground First Second<br />
9 10
Apartment Eleven<br />
2 bedroom apartment<br />
st utility<br />
st<br />
bedroom 2<br />
w<br />
st<br />
terrace<br />
lounge<br />
kitchen/dining<br />
Type E Type D<br />
Kitchen/Dining/Lounge 8.000m x 4.600m 26’3” x 15’1”<br />
(max) (max)<br />
Master Bedroom 6.350m x 3.375m 20’10” x 11’0”<br />
(max) (max)<br />
Bedroom 2 3.625m x 2.750m 11’10” x 9’0”<br />
(max) (max)<br />
w<br />
master bedroom<br />
Apartment Twelve<br />
2 bedroom apartment<br />
w<br />
balcony<br />
st<br />
master bedroom<br />
w<br />
bedroom 2<br />
Kitchen/Dining/Lounge 9.975m x 4.650m 32’8” x 15’3”<br />
Master Bedroom 6.200m x 4.575m 20’4” x 15’3”<br />
(max) (max)<br />
Bedroom 2 4.175m x 3.000m 13’8” x 9’10”<br />
(max) (max)<br />
kitchen/dining<br />
11<br />
These particulars are for illustration only. All dimensions are approximate. We operate a policy of continuous improvement and individual features such as kitchen and bathroom layouts, doors,<br />
windows, garages and elevational treatments may vary from time to time. Consequently these particulars should be treated as general guidance only and cannot be relied upon as accurately<br />
describing any of the Specified Matters prescribed by any order made under the Property Misdescriptions Act 1991. Nor do they constitute a contract, part of a contract or a warranty. Ground First<br />
12<br />
Second<br />
lounge
Apartment Thirteen<br />
2 bedroom penthouse apartment<br />
Type F<br />
Kitchen/Dining 6.800m x 6.325m 22’3” x 20’9”<br />
(max) (max) (max) (max)<br />
Lounge 7.825m x 7.700m 25’8” x 25’3”<br />
(max) (max) (max) (max)<br />
Master Bedroom 6.450m x 4.750m 21’1” x 15’7”<br />
(max) (max) (max) (max)<br />
Bedroom 2 6.450m x 2.850m 21’1” x 9’4”<br />
(max) (max)<br />
Study 3.500m x 3.325m 11’5” x 10’10”<br />
reduced head height<br />
v<br />
velux window<br />
v<br />
v<br />
v<br />
v<br />
study<br />
kitchen/dining<br />
These particulars are for illustration only. All dimensions are approximate. We operate a policy of continuous improvement and individual features such as kitchen and bathroom layouts, doors,<br />
windows, garages and elevational treatments may vary from time to time. Consequently these particulars should be treated as general guidance only and cannot be relied upon as accurately<br />
describing any of the Specified Matters prescribed by any order made under the Property Misdescriptions Act 1991. Nor do they constitute a contract, part of a contract or a warranty.<br />
lounge<br />
terrace<br />
st st<br />
w<br />
bedroom 2<br />
master bedroom<br />
w<br />
balcony<br />
Ground First Second<br />
13
Type G<br />
Apartment Fourteen<br />
2 bedroom penthouse apartment<br />
Kitchen/Dining 6.175m x 4.525m 20’3” x 14’10”<br />
(max) (max)<br />
Lounge/Dining 8.625m x 7.500m 28’3” x 25’5”<br />
(max) (max)<br />
Master Bedroom 8.525m x 3.100m 27’11” x 10’2”<br />
(max) (max)<br />
Bedroom 2 7.625m x 2.975m 25’0” x 9’9”<br />
Study 7.625m x 3.000m 25’0” x 9’10”<br />
reduced head height<br />
lounge/dining<br />
kitchen/dining<br />
st<br />
st<br />
study bedroom 2<br />
w<br />
master bedroom<br />
These particulars are for illustration only. All dimensions are approximate. We operate a policy of continuous improvement and individual features such as kitchen and bathroom layouts, doors,<br />
windows, garages and elevational treatments may vary from time to time. Consequently these particulars should be treated as general guidance only and cannot be relied upon as accurately<br />
describing any of the Specified Matters prescribed by any order made under the Property Misdescriptions Act 1991. Nor do they constitute a contract, part of a contract or a warranty. Ground First Second<br />
w<br />
14
Apartment Fifteen<br />
2 bedroom penthouse apartment<br />
Type F<br />
Kitchen/Dining 6.860m x 6.396m 22’6” x 21’0”<br />
(max) (max) (max) (max)<br />
Lounge 7.878m x 7.771m 25’10” x 25’6”<br />
(max) (max) (max) (max)<br />
Master Bedroom 7.615m x 4.813m 25’0” x 15’9”<br />
(max) (max) (max) (max)<br />
Bedroom 2 6.504m x 2.900m 21’4” x 9’6”<br />
(max) (max)<br />
Study 3.559m x 3.382m 11’5” x 11’1”<br />
w<br />
balcony<br />
master bedroom<br />
bedroom 2<br />
st cyl st<br />
w<br />
terrace<br />
lounge<br />
kitchen/dining<br />
These particulars are for illustration only. All dimensions are approximate. We operate a policy of continuous improvement and individual features such as kitchen and bathroom layouts, doors,<br />
windows, garages and elevational treatments may vary from time to time. Consequently these particulars should be treated as general guidance only and cannot be relied upon as accurately<br />
describing any of the Specified Matters prescribed by any order made under the Property Misdescriptions Act 1991. Nor do they constitute a contract, part of a contract or a warranty. Ground First Second<br />
study<br />
v<br />
v<br />
v<br />
v<br />
15
Computer generated image of the rear elevation
Customer Care<br />
Our dedicated Customer Care department will<br />
ensure your move to a new <strong>Bellway</strong> home is as<br />
smooth as possible.<br />
For sixty years the name <strong>Bellway</strong> has been<br />
synonymous with quality craftsmanship and quality<br />
homes, we are justifiably proud of this reputation<br />
and work hard to provide you with a home that<br />
meets with your dreams.<br />
From the day a customer visits our sales centre to<br />
the move-in day we aim to provide a level of<br />
service and after-sales care that is second to none.<br />
In recognising the close involvement our<br />
customers seek in purchasing their new homes we<br />
deliberately gear our sales hand-over process to<br />
involve our customers at every possible<br />
opportunity. Firstly all our homes are quality<br />
checked by our site managers and sales advisors.<br />
Customers are then invited to pre-occupation<br />
visits; this provides a valuable opportunity for<br />
homeowners to understand the various running<br />
aspects of their new home. On the move-in day<br />
our site and sales personnel will be there to<br />
ensure that the move-in is achieved as smoothly<br />
as possible.<br />
Providing customer care and building quality homes<br />
is good business sense. However, we are aware that<br />
errors do occur and it has always been our intention<br />
to minimise inconvenience and resolve any<br />
outstanding issues at the earliest opportunity. In<br />
managing this process we have after sales teams and<br />
a Customer Care centre that is specifically tasked to<br />
respond to all customer complaints.<br />
We have a 24 hour emergency helpline and provide<br />
a comprehensive information pack that details the<br />
working aspects of a new home; a 10 year NHBC<br />
warranty provides further peace of mind.<br />
We are confident that our approach to building and<br />
selling new homes coupled with our Customer Care<br />
programme will provide you with many years of<br />
enjoyment in your new home.
When it comes to buying your new home it is reassuring to know that you are dealing<br />
with one of the most successful companies in the country, with a reputation built on<br />
designing and creating fine houses and apartments nationwide backed up with one of the<br />
industry’s best after-care services.<br />
In 1946 John and Russell Bell, newly demobbed, joined their father John T. Bell in a small<br />
family owned housebuilding business in Newcastle upon Tyne. From the very beginning John<br />
T. Bell & Sons, as the new company was called, were determined to break the mould. In the<br />
early 1950s Kenneth Bell joined his brothers in the company and new approaches to design<br />
layout and finishes were developed. In 1963 John T. Bell & Sons became part of the public<br />
corporate scene and the name <strong>Bellway</strong> evolved.<br />
Reputation<br />
Today <strong>Bellway</strong> is one of Britain’s largest house building companies and is continuing to grow<br />
throughout the country. Since its formation, <strong>Bellway</strong> has built and sold over 100,000 homes<br />
catering for first time buyers to more seasoned home buyers and their families. The Group’s rapid<br />
growth has turned <strong>Bellway</strong> into a multi-million pound company, employing over 2,000 people<br />
directly and many more sub-contractors. From its original base in Newcastle upon Tyne the<br />
Group has expanded in to all regions of the country and is now poised for further growth.<br />
Our homes are designed, built and marketed by local teams operating from regional offices<br />
managed and staffed by local people. This allows the company to stay close to its customers and<br />
take key decisions about design, build, materials, planning and marketing in response to local<br />
and not national demands. A simple point, but one which we believe distinguishes <strong>Bellway</strong>.
READING<br />
11<br />
A33<br />
5<br />
Area Map<br />
HENLEY<br />
-ON-<br />
THAMES<br />
A321<br />
10<br />
Sunningdale<br />
A327 A321<br />
4<br />
4<br />
4A<br />
M3<br />
FARNBOROUGH<br />
FARNHAM<br />
A404 A355<br />
16<br />
1A 1<br />
MAIDENHEAD<br />
M25<br />
9B<br />
9A<br />
8<br />
9<br />
A4<br />
7<br />
SLOUGH<br />
6<br />
M4 5<br />
A325<br />
<strong>Bellway</strong> <strong>Homes</strong> Ltd, (North London Division)<br />
<strong>Bellway</strong> House, Bury Street, Ruislip, Middlesex HA4 7SD<br />
Telephone 01895 671100 Fax 01895 671155<br />
3<br />
M4<br />
WINDSOR<br />
A330 A332<br />
BRACKNELL<br />
ASCOT<br />
VIRGINIA<br />
WATER<br />
3<br />
2<br />
M3<br />
<strong>Bellway</strong> <strong>Homes</strong> Limited is a member of the <strong>Bellway</strong> p.l.c. Group of Companies<br />
A40<br />
CAMBERLEY<br />
10<br />
9<br />
WOKING<br />
A322<br />
9<br />
LEATHERHEAD<br />
A320<br />
A3<br />
ALDERSHOT<br />
M40<br />
M25<br />
M25<br />
2<br />
12<br />
15<br />
4B<br />
4<br />
STAINES<br />
SUNNINGDALE BERKSHIRE<br />
GUILDFORD<br />
3 M4 2 1<br />
1<br />
A25<br />
2<br />
A1(M)<br />
1<br />
WEMBLEY<br />
A41<br />
RICHMOND<br />
A24<br />
A3<br />
SUNNINGHILL ROAD B3020 BAGSHOT ROAD B3020<br />
These particulars are for illustration only. We operate a policy of continuous improvement and individual features such as kitchen and bathroom layouts,<br />
doors, windows, garages and elevational treatments may vary from time to time. Consequently these particulars should be treated as general guidance<br />
only and cannot be relied upon as accurately describing any of the Specified Matters prescribed by any order made under the Property Misdescriptions<br />
Act 1991. Nor do they constitute a contract, part of a contract or a warranty. Designed and produced by thinkBDW 01206 547151 or 020 7758 3510.<br />
www.bellway.co.uk<br />
A3<br />
LONDON<br />
M25<br />
A25<br />
DORKING<br />
8<br />
A1<br />
A23<br />
7<br />
A23<br />
7<br />
8<br />
A10<br />
THE<br />
CITY OF<br />
LONDON<br />
CROYDON<br />
REIGATE<br />
M23<br />
A22<br />
6<br />
SNOWS RIDE<br />
SUNNINGDALE BERKSHIRE<br />
SUNNINGDALE<br />
STATION<br />
SUNNINGDALE<br />
GOLF CLUB<br />
LONDON ROAD A30 LONDON ROAD<br />
SCHOOL ROAD B386 KENNEL LANE<br />
Local Map<br />
DEVENISH ROAD<br />
HATTON HILL WESTWOOD ROAD<br />
CHARTERS R D<br />
SUNNING AVENUE<br />
WOODHAL LN<br />
HAMILTON<br />
DR<br />
PINECOTE<br />
DR<br />
LADY MARGARET<br />
ROAD<br />
CROSS RD<br />
STATIO N RD B383<br />
CHOBHAM ROAD B383<br />
Sunningdale<br />
CHERTSEY ROAD B386 CHERTSEY ROAD B386<br />
RIDGE MOUNT ROAD<br />
PRIORY RD<br />
M3<br />
Maps not to scale<br />
<strong>116474</strong>/02/11



