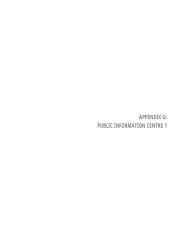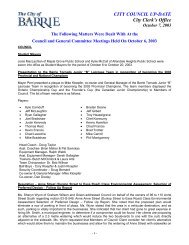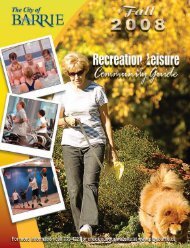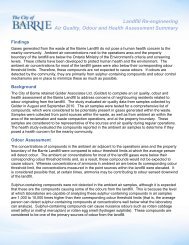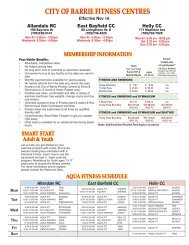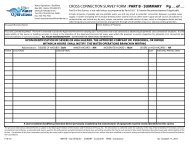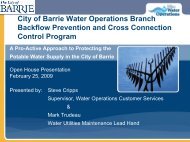Intensification Area Urban Design Guidelines - City of Barrie
Intensification Area Urban Design Guidelines - City of Barrie
Intensification Area Urban Design Guidelines - City of Barrie
Create successful ePaper yourself
Turn your PDF publications into a flip-book with our unique Google optimized e-Paper software.
81 <strong>Urban</strong> <strong>Design</strong> <strong>Guidelines</strong> for <strong>Barrie</strong>’s <strong>Intensification</strong> <strong>Area</strong>s - DRAFT<br />
5.1.2 Boulevard <strong>Design</strong><br />
As the major transportation routes in the <strong>City</strong> <strong>of</strong> <strong>Barrie</strong>,<br />
the Mixed-Use and Residential Avenues will continue to<br />
accommodate high levels <strong>of</strong> vehicle traffic. It is essential<br />
that this be balanced with enhanced treatments within<br />
the boulevard, and that these streets be urbanized to<br />
support all types <strong>of</strong> active transportation and transit use.<br />
The place-specific design <strong>of</strong> the boulevard will be integral<br />
in the transition <strong>of</strong> these streets to attractive, pedestriansupportive<br />
destinations.<br />
a) On streets with right-<strong>of</strong>-way widths greater than 30<br />
metres, the minimum boulevard width should be 6 metres<br />
to provide a variety <strong>of</strong> street treatments Min. and 3.3 an m Wide appropriate<br />
Pedestrian Sidewalk<br />
buffer between pedestrian and vehicular traffic.<br />
0.8 m<br />
Edge<br />
Zone<br />
1.8 m<br />
Open Pit<br />
Tree Trench<br />
b) In special areas, such as prominent streets, <strong>Intensification</strong><br />
Nodes, and areas with a significant amount <strong>of</strong> retail uses,<br />
the minimum boulevard width should be 8 metres to<br />
accommodate a double row <strong>of</strong> street trees and a transition<br />
zone for active, at-grade uses (i.e. patio seating, display<br />
areas, etc.).<br />
For general guidelines related to boulevard design, please<br />
refer to Section 3.2.2.<br />
Building Face<br />
0.8 m<br />
Edge<br />
Zone<br />
1.8 m<br />
Open Pit<br />
Tree Trench<br />
0.8 m<br />
Edge<br />
Zone<br />
3.9m 2.0mm<br />
Min. 2.1 m Wide<br />
Pedestrian Sidewalk<br />
6.0 m<br />
8.0 m<br />
Boulevard Zone Boulevard Zone<br />
DRAFT<br />
1.8 m<br />
Open Pit<br />
Tree Trench<br />
6.0 m<br />
Boulevard Zone<br />
1.8 m Min. 1.1 m<br />
Open Pit<br />
Tree Trench<br />
Min. 3.3 m Wide<br />
Pedestrian Sidewalk<br />
to Building<br />
Face<br />
Figure 42: Boulevard Widths<br />
On streets with a right-<strong>of</strong>-way width greater than 30 metres, wider boulevard<br />
widths are recommended to accommodate enhance streetscape features.<br />
Building Face<br />
Building Face<br />
0.8 m<br />
Edge<br />
Zone T



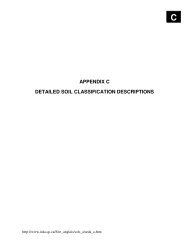
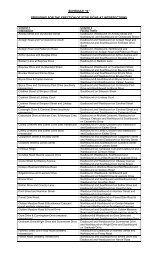
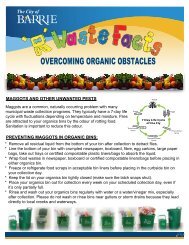
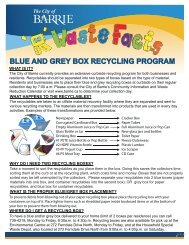
![Water Specification [DOC] - City of Barrie](https://img.yumpu.com/11698186/1/190x245/water-specification-doc-city-of-barrie.jpg?quality=85)
