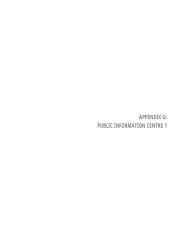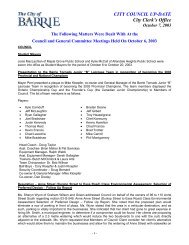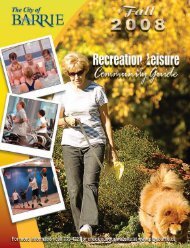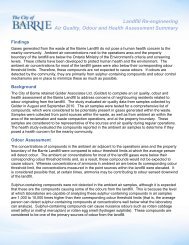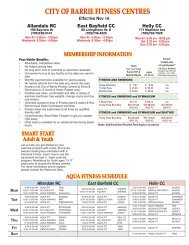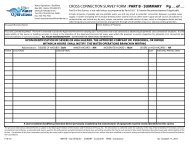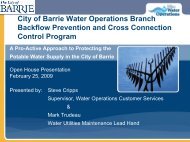Intensification Area Urban Design Guidelines - City of Barrie
Intensification Area Urban Design Guidelines - City of Barrie
Intensification Area Urban Design Guidelines - City of Barrie
You also want an ePaper? Increase the reach of your titles
YUMPU automatically turns print PDFs into web optimized ePapers that Google loves.
79 <strong>Urban</strong> <strong>Design</strong> <strong>Guidelines</strong> for <strong>Barrie</strong>’s <strong>Intensification</strong> <strong>Area</strong>s - DRAFT<br />
5.1 Mixed-Use and Residential Avenue <strong>Guidelines</strong><br />
As new development occurs on the <strong>Intensification</strong> Corridors, Duckworth Street<br />
(north <strong>of</strong> Grove Street), Bayfield Street, Dunlop Street (to south <strong>of</strong> Anne Street),<br />
Essa Road, and Yonge Street should evolve into Mixed-Use and Residential<br />
Avenues, or “major transportation corridors that balance the functional<br />
requirements <strong>of</strong> the street with the provision <strong>of</strong> an active, pedestrian-supportive<br />
streetscape.”<br />
DRAFT<br />
Figure 40: Mixed-Use and Residential Avenue Rendering<br />
The above streetscape rendering demonstrates the character that could be achieved on a street such as Dunlop Street as it evolves into a Mixed-Use and<br />
Residential Avenue.



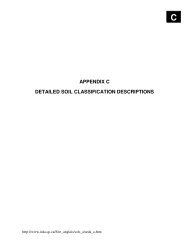
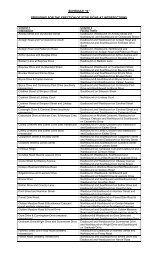
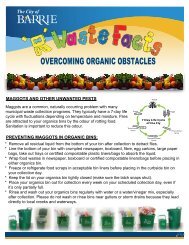
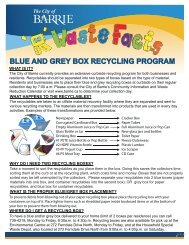
![Water Specification [DOC] - City of Barrie](https://img.yumpu.com/11698186/1/190x245/water-specification-doc-city-of-barrie.jpg?quality=85)
