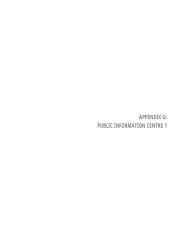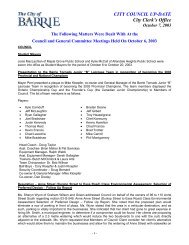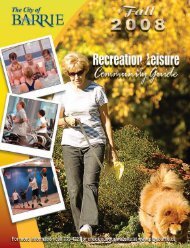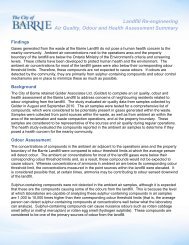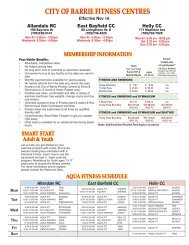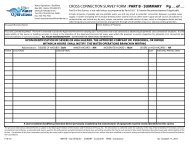Intensification Area Urban Design Guidelines - City of Barrie
Intensification Area Urban Design Guidelines - City of Barrie
Intensification Area Urban Design Guidelines - City of Barrie
You also want an ePaper? Increase the reach of your titles
YUMPU automatically turns print PDFs into web optimized ePapers that Google loves.
4.3.7 Transition to Neighbourhoods<br />
Where <strong>Intensification</strong> <strong>Area</strong>s are adjacent to stable residential<br />
neighbourhoods, the application <strong>of</strong> an angular plane is<br />
recommended to provide a transition in height from mid-rise<br />
buildings to low residential homes to reduce shadow impacts<br />
on the residential properties, as well as the perception <strong>of</strong><br />
height.<br />
max. 5m<br />
a) Above 80% <strong>of</strong> the building’s permitted height, the property<br />
should step-back sideways 5.5 metres to provide sky<br />
views and sunlight penetration to the sidewalks in the<br />
right-<strong>of</strong>-way, and to other nearby properties.<br />
b) When a more “porous” 45street wall is preferred, side stepbacks<br />
should be encouraged above the minimum building<br />
height for that area.<br />
o<br />
c) Upper storey side step-backs are not required for buildings<br />
that are 20 metres (6 storeys) or less.<br />
max. 5m<br />
45 o<br />
10.5m<br />
10.5m<br />
7.5m<br />
7.5m<br />
rear property line<br />
rear property line<br />
Figure 37: Transition to Neighbourhoods<br />
Front, side, and rear property angular planes are recommended to ensure<br />
appropriate transitions to adjacent stable low rise residential development.<br />
4.3.8 Building Articulation<br />
72<br />
The aesthetic qualities <strong>of</strong> the building, it’s façade, ro<strong>of</strong> line,<br />
windows, and access points are all vital factors in how the<br />
public perceive a building, and how that building impacts<br />
their experience <strong>of</strong> the street.<br />
a) The façades <strong>of</strong> large buildings should be designed to<br />
express individual commercial or residential units through<br />
distinct architectural detailing, including entrance and<br />
window design.<br />
b) Despite the use <strong>of</strong> various architectural styles within<br />
the <strong>City</strong>, the design and material quality should be<br />
consistent and building materials and finishes should be<br />
complementary.<br />
c) Lots that face on to parks and open spaces should be<br />
subject to architectural and landscaping controls in order<br />
to provide an optimal interface.<br />
d) Corner buildings at key intersections should emphasize<br />
the focal nature and visibility <strong>of</strong> these buildings through<br />
elements such as bay windows, projections, recesses,<br />
special materials, and other architectural details.<br />
DRAFT<br />
e) Buildings should incorporate architectural details such<br />
as vestibules, recessed entrances, covered walkways,<br />
canopies and awnings to provide weather protection.<br />
f) A significant amount <strong>of</strong> the building frontage on the<br />
ground floor and at building base levels should be glass to<br />
allow views <strong>of</strong> the indoor uses and create visual interest<br />
for pedestrians. Clear glass is preferred to promote the<br />
highest level <strong>of</strong> visibility.<br />
g) Building elements should be oriented to maximize views<br />
to Kempenfelt Bay.



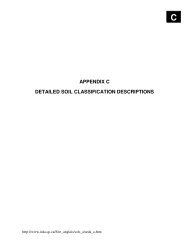
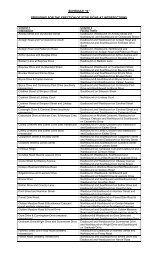


![Water Specification [DOC] - City of Barrie](https://img.yumpu.com/11698186/1/190x245/water-specification-doc-city-of-barrie.jpg?quality=85)
