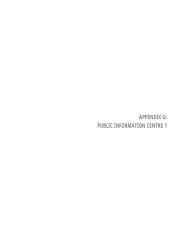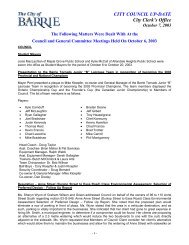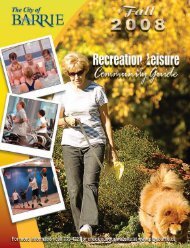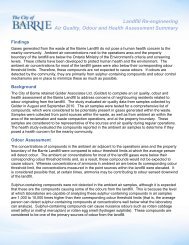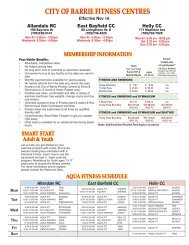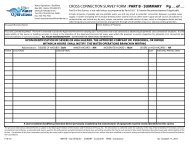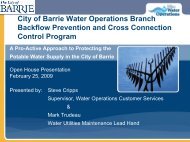Intensification Area Urban Design Guidelines - City of Barrie
Intensification Area Urban Design Guidelines - City of Barrie
Intensification Area Urban Design Guidelines - City of Barrie
Create successful ePaper yourself
Turn your PDF publications into a flip-book with our unique Google optimized e-Paper software.
69 <strong>Urban</strong> <strong>Design</strong> <strong>Guidelines</strong> for <strong>Barrie</strong>’s <strong>Intensification</strong> <strong>Area</strong>s - DRAFT<br />
4.3.4 Front Façade Step-backs<br />
The podium created through a step-back above the building<br />
base creates maximum a human-scaled heightstreetwall<br />
and mitigates<br />
the overall impacts <strong>of</strong> the building height on adjacent<br />
streetscapes. The remainder 80% <strong>of</strong> <strong>of</strong> R.O.W. the building width envelope should 45<br />
be carefully considered to allow for a minimum <strong>of</strong> 5 hours <strong>of</strong><br />
sunlight per day on boulevards across the street within the<br />
<strong>Intensification</strong> <strong>Area</strong>s from March 21st (spring equinox) to<br />
September 21st (Fall Equinox) to ensure pedestrian comfort<br />
and encourage active use <strong>of</strong> the streetscapes.<br />
o<br />
opposite R.O.W. property line<br />
For more information on how a sun and shadow analysis can be<br />
used to ensure the 5 hour minimum is achieved, please refer to<br />
Section 6: Implementation Recommendations.<br />
opposite R.O.W. property line<br />
R.O.W. width<br />
maximum height<br />
80% <strong>of</strong> R.O.W. width<br />
R.O.W. width<br />
front property line<br />
front property line<br />
Figure 32: Front Façade Step-backs<br />
Example <strong>of</strong> building height responding to the angular plane.<br />
45 o<br />
a) A 45-degree angular plane should be applied at a height<br />
equivalent to 80% <strong>of</strong> the width <strong>of</strong> the right-<strong>of</strong>-way. Above<br />
this 80% height, building envelopes must step-back to<br />
adhere to the angular plane.<br />
b) On wider right-<strong>of</strong>-ways, a 45-degree angular plane applied<br />
at 80% <strong>of</strong> the right-<strong>of</strong>-way width will result in a step-back<br />
at the upper floors <strong>of</strong> the building. In this case, an additional<br />
“pedestrian perception step-back” is recommended to<br />
achieve a human-scaled building podium.<br />
c) Step-backs should be a minimum <strong>of</strong> 1.5 metres. 3 metres is<br />
recommended to ensure usable outdoor amenity spaces.<br />
DRAFT



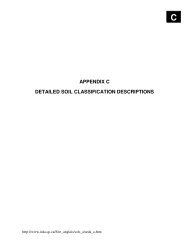
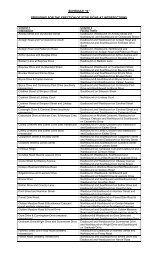


![Water Specification [DOC] - City of Barrie](https://img.yumpu.com/11698186/1/190x245/water-specification-doc-city-of-barrie.jpg?quality=85)
