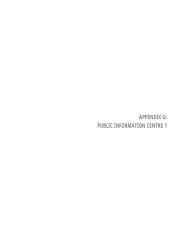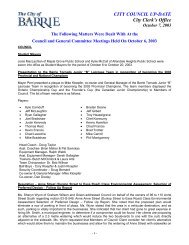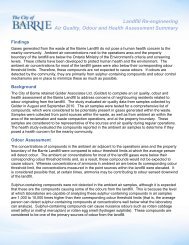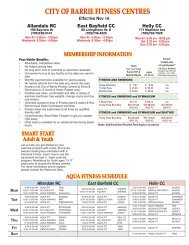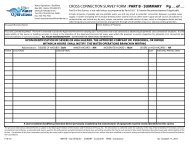Intensification Area Urban Design Guidelines - City of Barrie
Intensification Area Urban Design Guidelines - City of Barrie
Intensification Area Urban Design Guidelines - City of Barrie
Create successful ePaper yourself
Turn your PDF publications into a flip-book with our unique Google optimized e-Paper software.
c) Buildings taller than 8-storeys are encouraged in key<br />
areas, including:<br />
• Within the <strong>Urban</strong> Growth Centre, adjacent to Lakeshore<br />
Drive, where existing tall buildings are located and new<br />
buildings can capitalize on key views to the Lake. The<br />
location and massing <strong>of</strong> these buildings (and taller building<br />
elements) should allow for continuous sunlight on adjacent<br />
waterfront parks, and views to Kempenfelt Bay.<br />
• At Primary and Secondary <strong>Intensification</strong> Nodes,<br />
where taller buildings will act as landmarks along the<br />
<strong>Intensification</strong> Corridors, and enhance wayfinding<br />
throughout the <strong>City</strong>.<br />
• On large lots, on a case-by-case basis, where appropriate<br />
transitions can be made to adjacent properties and all<br />
other guidelines in this section can be met.<br />
d) Taller buildings above 8-storeys should be limited to<br />
the sites above where lot size, set-backs, step-backs<br />
and building transitions can be made to respect the<br />
neighbouring properties.<br />
New development within the <strong>Intensification</strong> <strong>Area</strong>s will<br />
strengthen communities, and accommodate many new<br />
residents and jobs. To ensure the most efficient use <strong>of</strong> existing<br />
infrastructure, and create a vibrant streetscape, a minimum<br />
level <strong>of</strong> development is also required. To accomplish this, the<br />
<strong>City</strong> should require a minimum building height.<br />
e) All new buildings must achieve a minimum height <strong>of</strong> 7.5<br />
metres (2-storeys) to promote intensification and ensure<br />
the most efficient use <strong>of</strong> existing infrastructure.<br />
4.3.3 Minimum Ground Floor Height<br />
68<br />
Floor heights for commercial uses are generally greater than a<br />
typically residential floor. Recognizing that ground floor retail<br />
will not be immediately viable throughout the <strong>Intensification</strong><br />
<strong>Area</strong>s, a flexible ground floor height is recommended in order<br />
to accommodate future conversion to retail uses where<br />
appropriate.<br />
a) Ground floor heights should be a minimum <strong>of</strong> 4.5 metres to<br />
accommodate retail uses and provide sufficient clearance<br />
for loading areas.<br />
b) Ground levels should be free <strong>of</strong> any significant grade<br />
changes to promote barrier-free access and retail activity.<br />
DRAFT<br />
min.<br />
4.5m<br />
Figure 31: Maximum Ground Floor Height<br />
New buildings should have a minimum ground floor height <strong>of</strong> 4.5 metres.



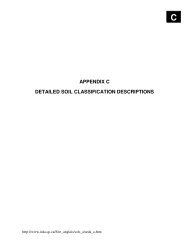
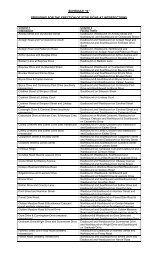


![Water Specification [DOC] - City of Barrie](https://img.yumpu.com/11698186/1/190x245/water-specification-doc-city-of-barrie.jpg?quality=85)
