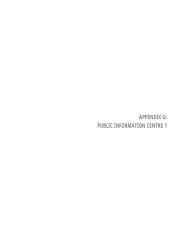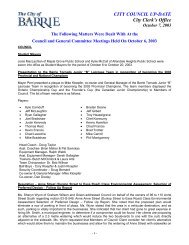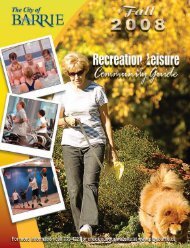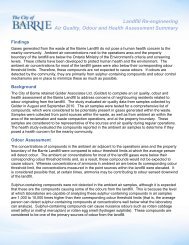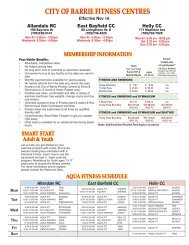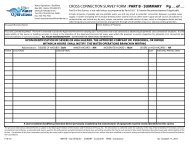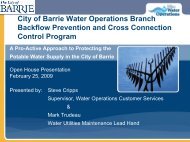Intensification Area Urban Design Guidelines - City of Barrie
Intensification Area Urban Design Guidelines - City of Barrie
Intensification Area Urban Design Guidelines - City of Barrie
Create successful ePaper yourself
Turn your PDF publications into a flip-book with our unique Google optimized e-Paper software.
4.3.1 Building Orientation and Site Layout<br />
The relationship <strong>of</strong> buildings to one another, and to streets<br />
and open spaces, influences the amount <strong>of</strong> energy they<br />
consume, the comfort <strong>of</strong> pedestrians at the street, and the<br />
quality <strong>of</strong> interior spaces. Buildings should frame streets and<br />
open spaces, and preserve desirable views.<br />
a) Buildings should be positioned to frame abutting streets,<br />
internal drive aisles, sidewalks, parking areas and amenity<br />
areas. On corner sites, buildings should be designed to<br />
frame both the primary and the secondary street.<br />
b) Where a building abuts a natural heritage feature or open<br />
space, the interface should create opportunities for easy<br />
public access and viewing from streets and adjacent<br />
developments. It is therefore encouraged that where<br />
possible, new developments in this condition face and<br />
open towards the public open space.<br />
66<br />
c) Main building entrances should be directly accessible<br />
from public sidewalks.<br />
d) The front streetwall <strong>of</strong> buildings should be built to the<br />
front property line, or applicable set-back line, to create a<br />
continuous streetwall.<br />
e) A minimum <strong>of</strong> 75% <strong>of</strong> a building’s frontage should be built<br />
to the applicable set-back line.<br />
f) The remaining 25% <strong>of</strong> the building frontage can be set<br />
back a maximum <strong>of</strong> 5 metres to accommodate lobby<br />
entrances, bicycle parking, or outdoor marketting areas<br />
(i.e. cafe seating, display areas, etc.).<br />
DRAFT<br />
Figure 29: Building Location at Street Edge<br />
Buildings should be appropriately located to frame streets and open spaces, with the primary entrance directly accessible from the sidewalk. On corner<br />
sites, buildings should be designed to frame both the primary and the secondary street.



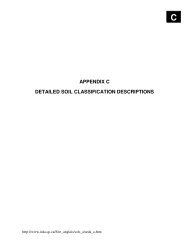
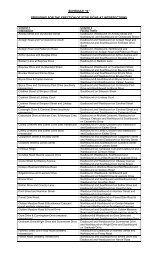


![Water Specification [DOC] - City of Barrie](https://img.yumpu.com/11698186/1/190x245/water-specification-doc-city-of-barrie.jpg?quality=85)
