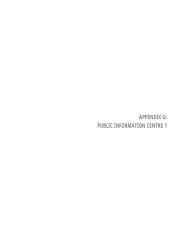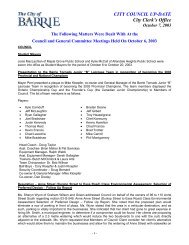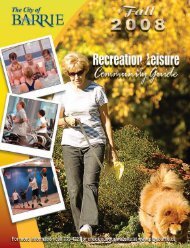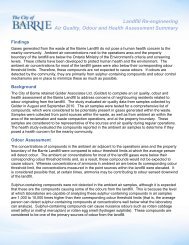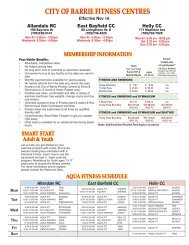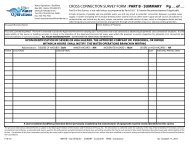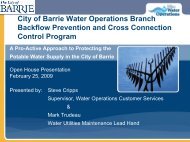Intensification Area Urban Design Guidelines - City of Barrie
Intensification Area Urban Design Guidelines - City of Barrie
Intensification Area Urban Design Guidelines - City of Barrie
You also want an ePaper? Increase the reach of your titles
YUMPU automatically turns print PDFs into web optimized ePapers that Google loves.
hood<br />
63 <strong>Urban</strong> <strong>Design</strong> <strong>Guidelines</strong> for <strong>Barrie</strong>’s <strong>Intensification</strong> <strong>Area</strong>s - DRAFT<br />
4.2.3 Lanes and Alleys<br />
Public lanes are recommended to service the commercial<br />
uses within the <strong>Intensification</strong> <strong>Area</strong>s, and to provide access<br />
to structured and below-grade parking away from primary<br />
streets to minimize interference with pedestrian circulation<br />
(i.e. curb cuts).<br />
a) The paved area <strong>of</strong> laneways should provide adequate<br />
space for emergency vehicles.<br />
b) <strong>Area</strong>s at the end <strong>of</strong> laneways should be reserved for snow<br />
storage.<br />
c) Laneways should provide some variety in building form<br />
and set-backs. Long stretches <strong>of</strong> blank facing or rear<br />
building façades should be discouraged.<br />
d) Where laneways or alleys are used as pedestrian corridors<br />
(i.e. Dunlop Street), the rear façade <strong>of</strong> buildings should be<br />
similar in quality (i.e. materials, articulation) to the front<br />
façade.<br />
e) Where feasible, laneways should be considered as places<br />
to accommodate infrastructure, to allow for future<br />
intensification with addresses on the laneway (i.e. granny<br />
flats).<br />
f) Where laneways are required to provide access to<br />
residential parking facilities, the primary façade <strong>of</strong> the<br />
building should not face the laneway, nor should at-grade<br />
access be provided.<br />
g) Where residential units overlook a laneway, it should be<br />
designed to be aesthetically pleasing, including highquality<br />
paving, pedestrian scaled lighting and street trees.<br />
45 o<br />
Avenue<br />
7.5m<br />
rear property line<br />
10m<br />
Figure 27: Rear Transition to Neighbourhoods<br />
45 o<br />
7.5m<br />
Figure 28: Mechanical Penthouse Placement<br />
Neighbourhood<br />
Avenue<br />
DRAFT<br />
rear property line<br />
10m<br />
Neighbourhood



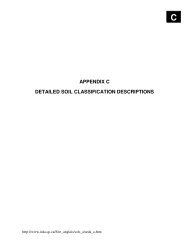
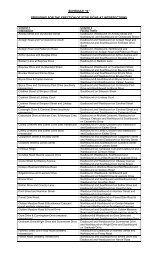


![Water Specification [DOC] - City of Barrie](https://img.yumpu.com/11698186/1/190x245/water-specification-doc-city-of-barrie.jpg?quality=85)
