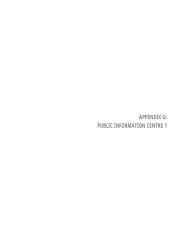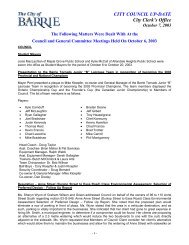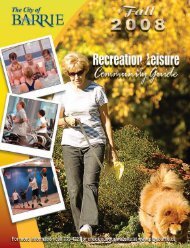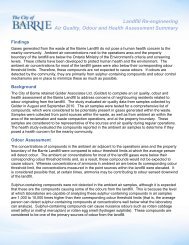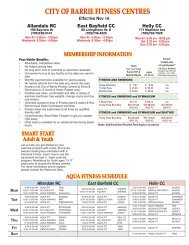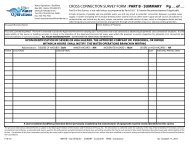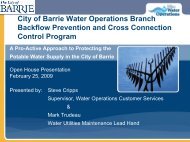Intensification Area Urban Design Guidelines - City of Barrie
Intensification Area Urban Design Guidelines - City of Barrie
Intensification Area Urban Design Guidelines - City of Barrie
You also want an ePaper? Increase the reach of your titles
YUMPU automatically turns print PDFs into web optimized ePapers that Google loves.
61 <strong>Urban</strong> <strong>Design</strong> <strong>Guidelines</strong> for <strong>Barrie</strong>’s <strong>Intensification</strong> <strong>Area</strong>s - DRAFT<br />
4.2.2 Structured Parking<br />
Underground parking may not always be an economically<br />
viable option. As a large surface parking lot is undesirable,<br />
above-ground structured parking should be considered.<br />
Above-ground structured parking can be incorporated into<br />
new mixed-use buildings, maintaining a positive urban<br />
environment and allowing for a greater number <strong>of</strong> spaces and<br />
a more efficient use <strong>of</strong> land.<br />
a) When a parking structure fronts onto a street or open<br />
space it should be developed with an active at-grade use<br />
with an attractive façade that animates the streetscape<br />
and enhances pedestrian safety.<br />
b) At a minimum, 50% <strong>of</strong> the ground floor should be occupied<br />
by a use other than parking. In the case <strong>of</strong> a corner lot, 50%<br />
<strong>of</strong> the front and side <strong>of</strong> the building should be occupied by<br />
an alternative use.<br />
c) A vertical mix <strong>of</strong> parking, residential and/or <strong>of</strong>fice above<br />
should be considered a preferred development model,<br />
with parking on the lower floors and residential or <strong>of</strong>fice<br />
above. Shallow retail or <strong>of</strong>fice units should face the street<br />
minimizing the visual impacts <strong>of</strong> the structured parking<br />
lots.<br />
d) Vehicular access to parking structures should be located<br />
at the rear and/or side <strong>of</strong> buildings away from main<br />
building frontages and major streets.<br />
e) Pedestrian entrances for parking structures should be<br />
located adjacent to main building entrances, public<br />
streets or other highly visible locations.<br />
f) Parking within a structure should be screened from<br />
view at sidewalk level and the street-level wall should<br />
be enhanced through architectural detailing and<br />
landscaping.<br />
Please note: Additional structured parking recommendations<br />
may result from the <strong>City</strong>’s CPTED study (underway).<br />
Structured parking should contain active uses at grade in order to provide<br />
attractive façades, and to animate the streetscape.<br />
DRAFT<br />
The street wall <strong>of</strong> a parking structure should be enhanced through<br />
architectural detailing and landscaping.



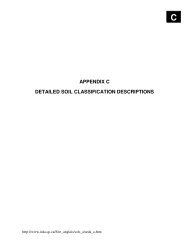
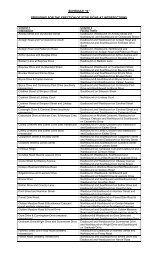


![Water Specification [DOC] - City of Barrie](https://img.yumpu.com/11698186/1/190x245/water-specification-doc-city-of-barrie.jpg?quality=85)
