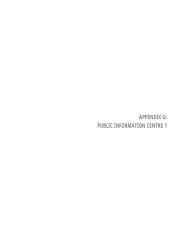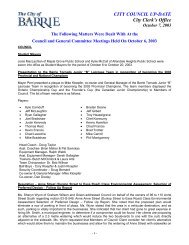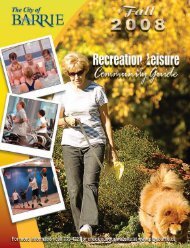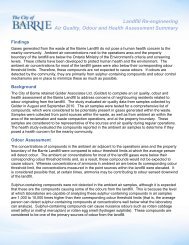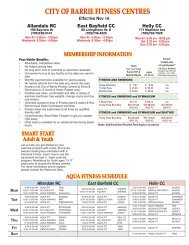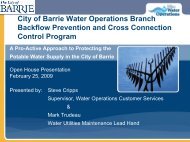Intensification Area Urban Design Guidelines - City of Barrie
Intensification Area Urban Design Guidelines - City of Barrie
Intensification Area Urban Design Guidelines - City of Barrie
You also want an ePaper? Increase the reach of your titles
YUMPU automatically turns print PDFs into web optimized ePapers that Google loves.
3.1.3 Semi-Private Open Spaces<br />
Semi-private open space is landscaping and/or open space<br />
within private property that is perceived to be shared public<br />
amenity space. These spaces provide opportunities for<br />
socialization and can function as gathering spaces within an<br />
intimate, semi-private environment.<br />
a) Semi-private open spaces should be directly accessible<br />
from public sidewalks.<br />
b) Features within semi-private open spaces (e.g. paving,<br />
seating, public art, etc.) should be constructed <strong>of</strong> materials<br />
equal in quality and appearance with those <strong>of</strong> the main<br />
buildings.<br />
c) Semi-private open spaces should be in view <strong>of</strong> occupied<br />
indoor areas.<br />
d) Where easy internal access can be provided, buildings<br />
are encouraged to include semi-private open space in the<br />
form <strong>of</strong> ro<strong>of</strong>top amenity space.<br />
e) Interior courtyards <strong>of</strong> buildings should be designed to<br />
maximize sun exposure through the massing and location<br />
<strong>of</strong> taler building elements.<br />
f) Paving materials should be high quality, easily replaceable<br />
and low maintenance.<br />
g) Site furnishings (e.g. play equipment, public art, shelters,<br />
signage, fencing, etc.) should be manufactured from high<br />
quality, durable materials.<br />
h) Plant materials used in landscaping should be low<br />
maintenance, pest and disease resistant and placed to<br />
ensure clear views into and out <strong>of</strong> semi-private open<br />
spaces.<br />
For additional guidelines related to semi-private open space<br />
within the Mixed-Use Main Streets, please refer to Section 5.2.<br />
Enhanced landscaping between housing and the boulevard.<br />
DRAFT<br />
Accessible gardens and courtyards between buildings.<br />
Public art contributes to the enjoyment and quality <strong>of</strong> semi-private open<br />
spaces.<br />
34



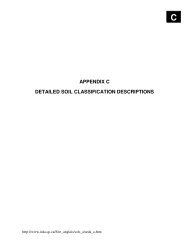
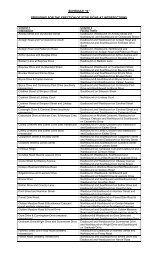
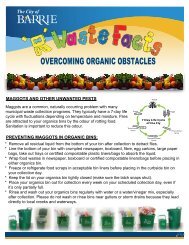
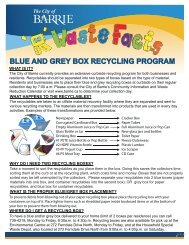
![Water Specification [DOC] - City of Barrie](https://img.yumpu.com/11698186/1/190x245/water-specification-doc-city-of-barrie.jpg?quality=85)
