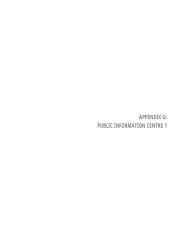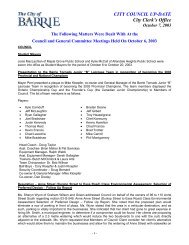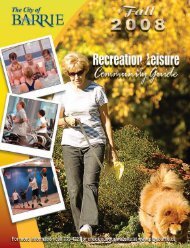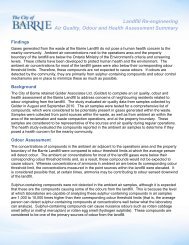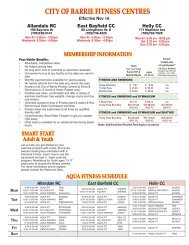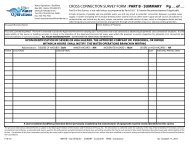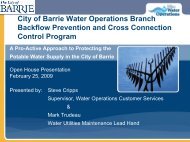Intensification Area Urban Design Guidelines - City of Barrie
Intensification Area Urban Design Guidelines - City of Barrie
Intensification Area Urban Design Guidelines - City of Barrie
You also want an ePaper? Increase the reach of your titles
YUMPU automatically turns print PDFs into web optimized ePapers that Google loves.
33 <strong>Urban</strong> <strong>Design</strong> <strong>Guidelines</strong> for <strong>Barrie</strong>’s <strong>Intensification</strong> <strong>Area</strong>s - DRAFT<br />
3.1.2 Parks and Open Spaces<br />
Parks and open spaces should be provided as new<br />
development occurs within the <strong>Intensification</strong> <strong>Area</strong>s. Within<br />
the <strong>Intensification</strong> <strong>Area</strong>s, there will be opportunities for<br />
neighbourhood parks, as well as smaller urban parks and civic<br />
spaces. These features should form part <strong>of</strong> a larger network <strong>of</strong><br />
natural heritage features, parks and open spaces.<br />
a) Where it does not limit recreational activities, a significant<br />
amount <strong>of</strong> the perimeter <strong>of</strong> parks should be bounded by<br />
streets to maximize public access, views, and safety.<br />
b) Parks should be distributed within a 10-minute (500<br />
metre)walk <strong>of</strong> the majority <strong>of</strong> residents.<br />
c) New parks and open spaces should link with existing<br />
natural heritage features, parks and open spaces, to<br />
form a network <strong>of</strong> safe recreation and movement options<br />
between the <strong>Intensification</strong> <strong>Area</strong>s.<br />
d) Parks and open spaces should be designed to serve the<br />
diverse needs <strong>of</strong> the community, including facilities<br />
for passive (e.g. walking trails, community gardens,<br />
seating areas, park pavilions, interpretive displays,<br />
etc.) and active recreation (e.g. sports fields, skating<br />
rinks, etc.). This should be accomplished through new<br />
parks, enhancements to existing parks adjacent to<br />
new development, and improvements to existing park<br />
amenities (i.e. at Riverwood Park, Kozlov Park).<br />
e) As the most optimal growing conditions in the<br />
<strong>Intensification</strong> <strong>Area</strong>s will occur in new parks and open<br />
spaces, larger tree species are encouraged to enhance<br />
the overall tree canopy. The species <strong>of</strong> tree should be<br />
determined based on available planting space.<br />
f) Park entrance design should provide amenities including<br />
pedestrian scale lighting, and signage to assist in<br />
orientation and use <strong>of</strong> park amenities.<br />
g) Walkways and internal roads should be flexible, to<br />
accommodate maintenance and emergency vehicles as<br />
required.<br />
For additional guidelines related to parks and open spaces in the<br />
Mixed-Use and Residential Avenues, please refer to Section 5.1.<br />
For additional guidelines related to parks and open spaces within<br />
the Mixed-Use Main Streets, please refer to Section 5.2.2.<br />
DRAFT<br />
Figure 18: Neighbourhood Park Demonstration Site<br />
In this demonstration plan, Bayfield Street (between Hamner Street &<br />
Livingstone Street) incorporates a large neighbourhood park between midrise<br />
development.



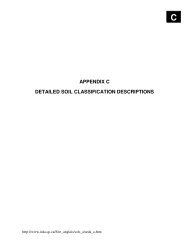
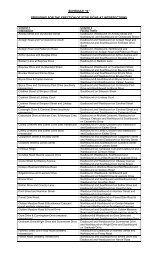
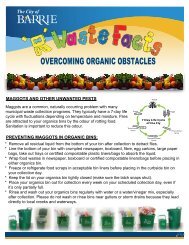
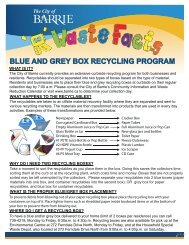
![Water Specification [DOC] - City of Barrie](https://img.yumpu.com/11698186/1/190x245/water-specification-doc-city-of-barrie.jpg?quality=85)
