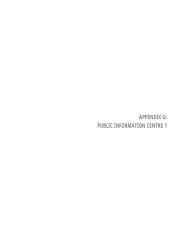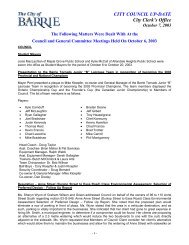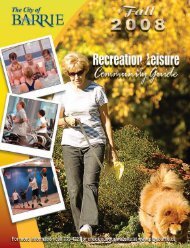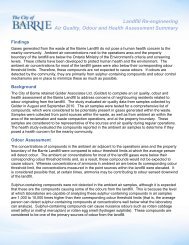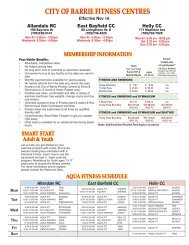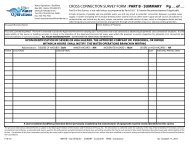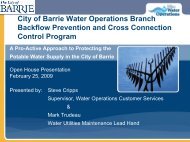Intensification Area Urban Design Guidelines - City of Barrie
Intensification Area Urban Design Guidelines - City of Barrie
Intensification Area Urban Design Guidelines - City of Barrie
You also want an ePaper? Increase the reach of your titles
YUMPU automatically turns print PDFs into web optimized ePapers that Google loves.
List <strong>of</strong> Figures<br />
Figure 1: <strong>Intensification</strong> Typologies ii<br />
Figure 2: Mixed-Use and Residential Avenue Rendering iv<br />
Figure 3: Mixed-Use Main Street Rendering v<br />
Figure 4: Established Neighbourhood Streets Rendering vi<br />
Figure 5: <strong>Intensification</strong> Nodes Rendering vii<br />
Figure 6: Major Transit Station <strong>Area</strong> Rendering viii<br />
Figure 7: Schedule I: <strong>Intensification</strong> <strong>Area</strong>s 7<br />
Figure 8: Existing typologies within<br />
the <strong>Intensification</strong> <strong>Area</strong>s 10<br />
Figure 9: Existing Auto-Oriented<br />
Commercial Districts within the <strong>Intensification</strong> <strong>Area</strong>s 12<br />
Figure 10: Existing Corridor Residential<br />
Districts within the <strong>Intensification</strong> <strong>Area</strong>s 14<br />
Figure 11: Existing Core Districts within<br />
the <strong>Intensification</strong> <strong>Area</strong>s 16<br />
Figure 12: <strong>Barrie</strong> Transit Network 17<br />
Figure 13: Large-Format Retail (Surface Parking <strong>Area</strong>s) 17<br />
Figure 14: <strong>Intensification</strong> Typologies 22<br />
Figure 15: <strong>Intensification</strong> Typologies<br />
(Mixed-Use and Residential Avenues) 24<br />
Figure 16: <strong>Intensification</strong> Typologies (Mixed-Use<br />
Main Streets) 26<br />
Figure 17: <strong>Intensification</strong> Typologies (Established<br />
Residential Streets) 28<br />
Figure 18: Neighbourhood Park Demonstration Site 33<br />
Figure 19: Green Street Rendering 37<br />
Figure 20: Boulevard Components 39<br />
Figure 21: Boulevard Rendering 40<br />
Figure 22: Mid-Block Connections 54<br />
Figure 23: Street Network Structure 55<br />
Figure 24: Lot Size Variety 56<br />
Figure 25: Parking Courts 60<br />
Figure 26: Evolution <strong>of</strong> Structured Parking 62<br />
Figure 27: Rear Transition to Neighbourhoods 63<br />
Figure 28: Mechanical Penthouse Placement 63<br />
Figure 29: Building Location at Street Edge 66<br />
Figure 30: Maximum Building Heights 67<br />
Figure 31: Maximum Ground Floor Height 68<br />
Appendices<br />
Appendix A: Existing Policy Framework<br />
Appendix B: <strong>Urban</strong> <strong>Design</strong> Glossary<br />
Appendix C: <strong>Urban</strong> <strong>Design</strong> <strong>Guidelines</strong> Checklist<br />
Figure 32: Front Façade Step-backs 69<br />
Figure 33: Side Building Step-backs 70<br />
Figure 34: Side Building Step-backs 71<br />
Figure 35: Tall Street Wall 71<br />
Figure 36: Porous Street Wall 71<br />
Figure 37: Transition to Neighbourhoods 72<br />
Figure 38: Sample Building Articulation 73<br />
Figure 39: Mechanical Penthouse Placement 74<br />
Figure 40: Mixed-Use and Residential<br />
Avenue Rendering 79<br />
Figure 41: Prominent Street Rendering 80<br />
Figure 42: Boulevard Widths 81<br />
Figure 43: Bayfield Street (at Livingstone Street)<br />
Demonstration Plan - Axonometric View 83<br />
Figure 44: Bayfield Street (at Livingstone Street)<br />
Demonstration Plan - Plan View 84<br />
Figure 45: Bayfield Street (South <strong>of</strong> Highway 400)<br />
Demonstration Plan - Axonometric View 85<br />
Figure 46: Bayfield Street (South <strong>of</strong> Highway 400)<br />
Demonstration Plan - Plan View 86<br />
Figure 47: Mixed-Use Main Street Rendering 87<br />
Figure 48: Parks and Open Space Demonstration Site 88<br />
Figure 49: Heritage Infill Set-back 90<br />
Figure 50: Heritage Streetwall 91<br />
Figure 51: Bradford Street Demonstration<br />
Plan - Axonometric View 93<br />
Figure 52: Bradford Street Demonstration<br />
Plan - Plan View 94<br />
Figure 53: Established Residential Street Rendering 95<br />
Figure 54: Duckworth Street Demonstration<br />
Plan - Axonometric View 97<br />
Figure 55: Duckworth Street Demonstration<br />
Plan - Plan View 98<br />
Figure 56: <strong>Intensification</strong> Nodes Rendering 99<br />
Figure 57: <strong>City</strong> Gateway Rendering 101<br />
Figure 58: Major Transit Station <strong>Area</strong> Rendering 103<br />
Figure 59: Sample Station <strong>Area</strong> Rendering 1 105<br />
Figure 60: Sample Station <strong>Area</strong> Rendering 2 106<br />
DRAFT



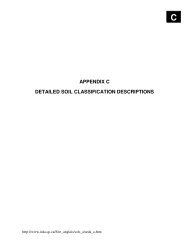
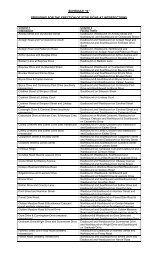
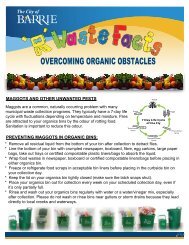

![Water Specification [DOC] - City of Barrie](https://img.yumpu.com/11698186/1/190x245/water-specification-doc-city-of-barrie.jpg?quality=85)
