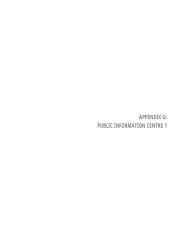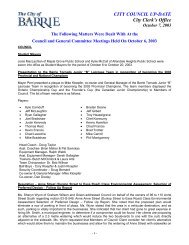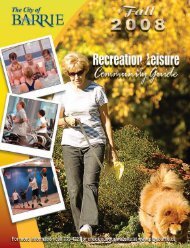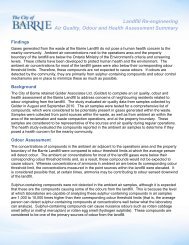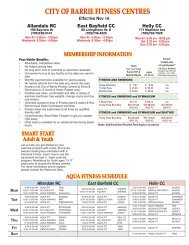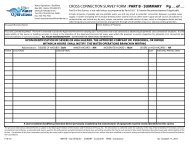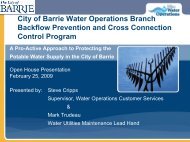Intensification Area Urban Design Guidelines - City of Barrie
Intensification Area Urban Design Guidelines - City of Barrie
Intensification Area Urban Design Guidelines - City of Barrie
You also want an ePaper? Increase the reach of your titles
YUMPU automatically turns print PDFs into web optimized ePapers that Google loves.
3.1.1 Natural Heritage Features<br />
There is a significant amount <strong>of</strong> existing natural heritage<br />
features in the <strong>Intensification</strong> <strong>Area</strong>s, particularly Kempenfelt<br />
Bay and the waterfront in the <strong>Urban</strong> Growth Centre and the<br />
large woodlots along Yonge Street and sections <strong>of</strong> Essa Road.<br />
<strong>Intensification</strong> on these corridors should provide strong<br />
visual and physical links to these features as part <strong>of</strong> an overall<br />
system <strong>of</strong> parks, open spaces and natural heritage features.<br />
a) Environmental Protection <strong>Area</strong>s in the <strong>Intensification</strong><br />
<strong>Area</strong>s must be preserved. To protect natural vegetation,<br />
ecological functions and the cultural landscape, all other<br />
natural heritage features should be preserved where<br />
possible.<br />
b) Streets, cycling infrastructure, and multi-use trails should<br />
be used to connect adjacent natural heritage features,<br />
parks and open spaces.<br />
c) Sensitive natural heritage features must be adequately<br />
buffered and linked to other features to ensure that the<br />
natural heritage system is protected, enhanced and<br />
restored, and that ecological systems are not negatively<br />
impacted by intensification.<br />
32<br />
d) Opportunities to develop appropriately designed higher<br />
density buildings adjacent to natural heritage features<br />
should be explored to maximize views and awareness <strong>of</strong><br />
the landscape. Such developments must comply with the<br />
built form recommendations provided in this document,<br />
and must demonstrate compatibility with adjacent land<br />
uses with respect to sunlight access, views and privacy.<br />
e) Natural drainage networks must be maintained to retain<br />
functional surficial drainage and watercourses and to<br />
support storm water management infrastructure such as<br />
storm water management ponds and in accordance to the<br />
Lake Simcoe Protection Plan.<br />
For additional guidelines related to natural heritage features in<br />
the Mixed-Use and Residential Avenues, please refer to Section<br />
5.1.<br />
For additional guidelines related to natural heritage features in<br />
the Mixed-Use Main Streets, please refer to Section 5.2.<br />
DRAFT



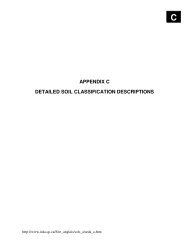
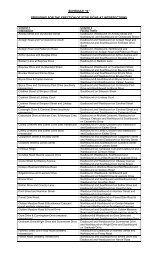
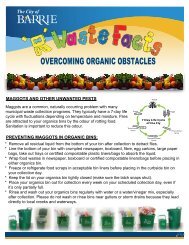

![Water Specification [DOC] - City of Barrie](https://img.yumpu.com/11698186/1/190x245/water-specification-doc-city-of-barrie.jpg?quality=85)
